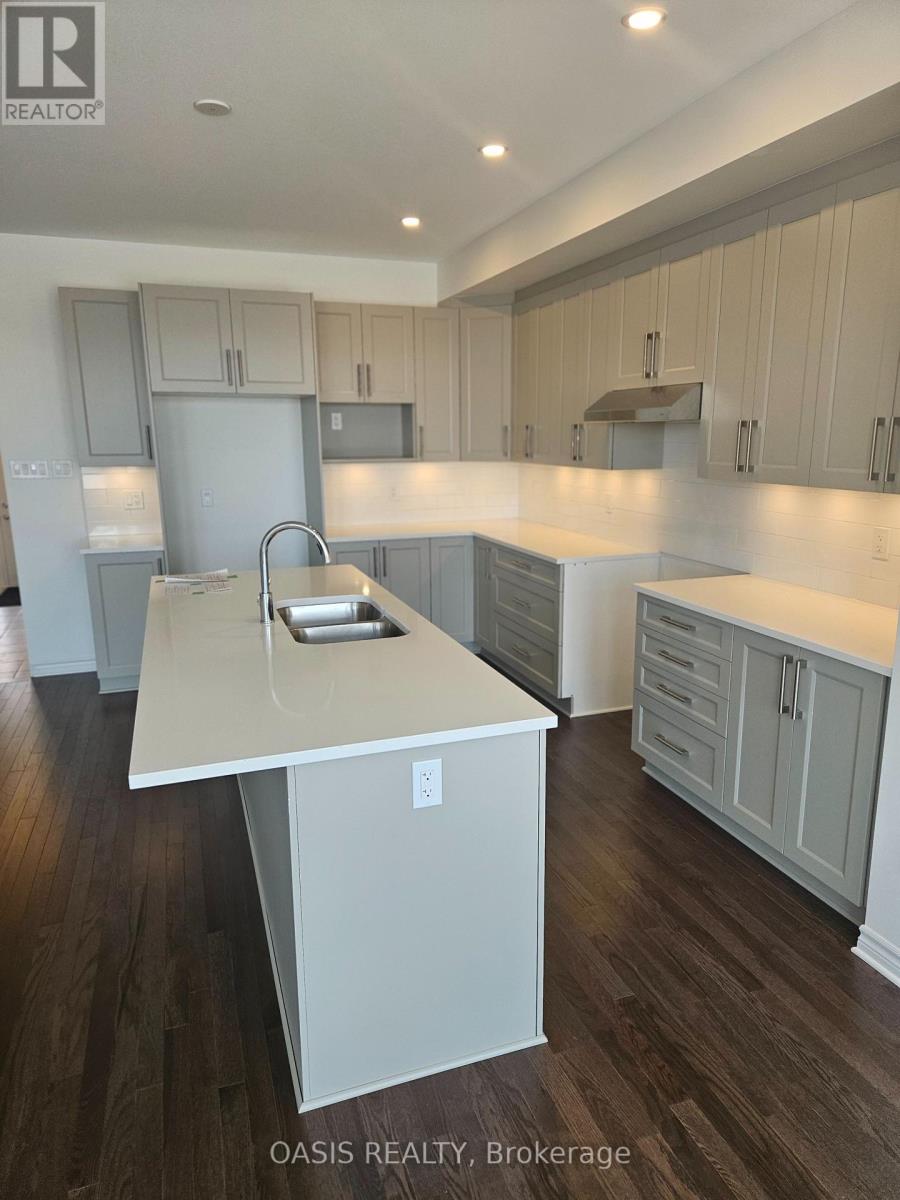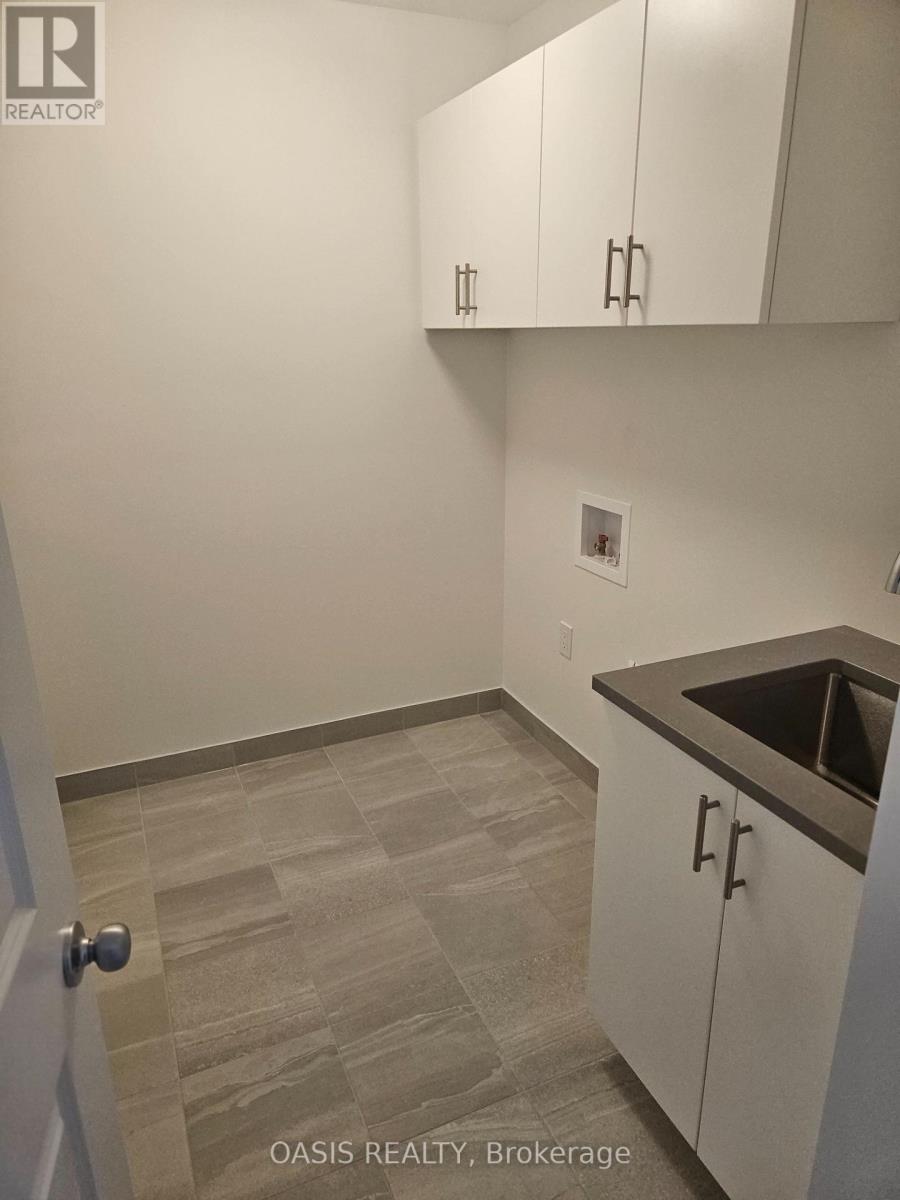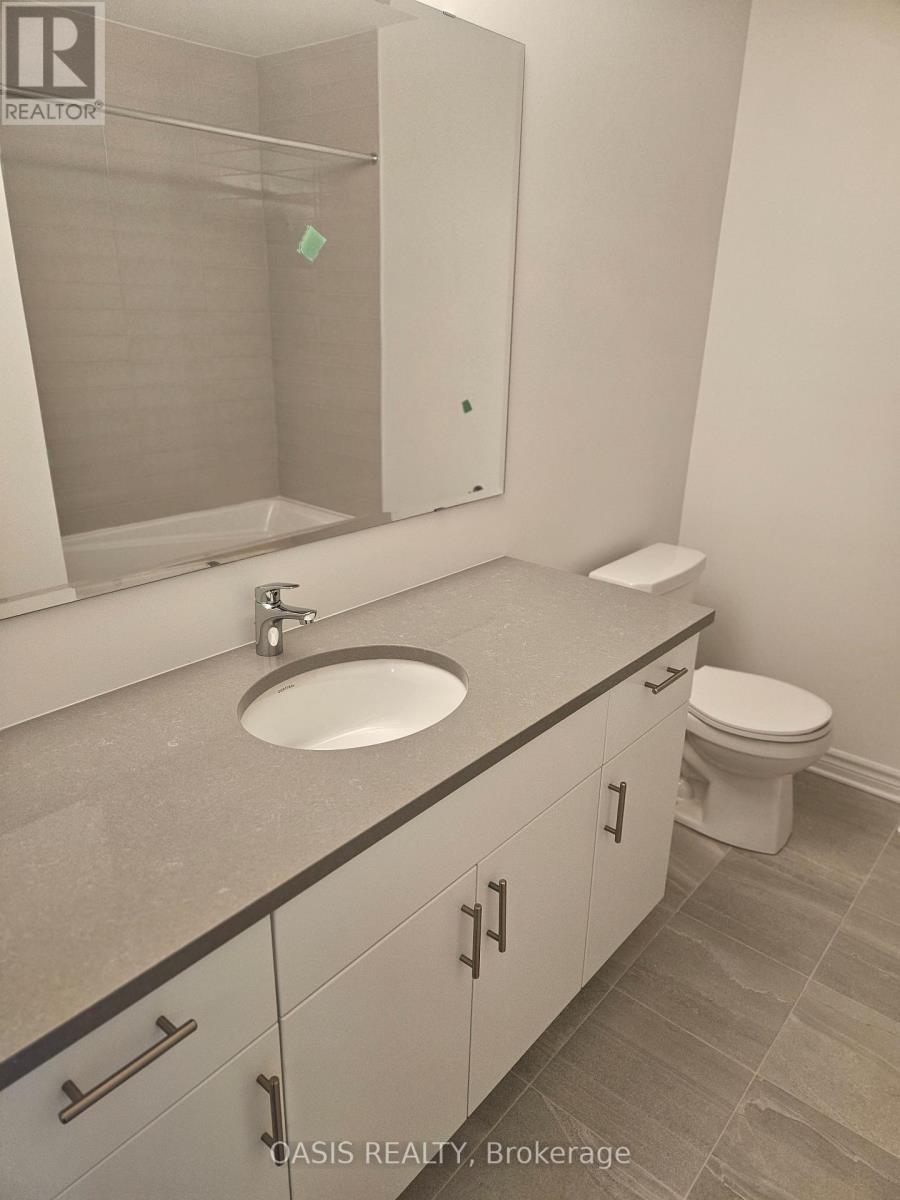3 Bedroom
3 Bathroom
1999.983 - 2499.9795 sqft
Fireplace
Central Air Conditioning, Air Exchanger
Forced Air
$703,356
NEW PRICE! Total discount $30K reflected in price shown. Spacious interior "Samira" town with massive backyard is move in ready and delightfully finished. Tamarack quality finishes throughout. Finished basement family room, oversize garage (11' wide), lovely southeastern exposure in rear. Central air conditioning installed and sod and driveway asphalt in place. Quartz counters throughout and 2nd floor laundry. Energy Star features, open concept main floor with all solid surfaces and 9' ceilings. Generous basement family room and 3 piece rough in for potential lower level bath. Square footage per builder plan, approx 2,105 sq ft, including 432 sq ft in finished lower level family room. Year built: 2024 (id:35885)
Property Details
|
MLS® Number
|
X11937152 |
|
Property Type
|
Single Family |
|
Community Name
|
8207 - Remainder of Stittsville & Area |
|
ParkingSpaceTotal
|
2 |
Building
|
BathroomTotal
|
3 |
|
BedroomsAboveGround
|
3 |
|
BedroomsTotal
|
3 |
|
Age
|
New Building |
|
Amenities
|
Fireplace(s) |
|
Appliances
|
Hood Fan, Refrigerator |
|
BasementDevelopment
|
Finished |
|
BasementType
|
N/a (finished) |
|
ConstructionStyleAttachment
|
Attached |
|
CoolingType
|
Central Air Conditioning, Air Exchanger |
|
ExteriorFinish
|
Brick |
|
FireplacePresent
|
Yes |
|
FireplaceTotal
|
1 |
|
FoundationType
|
Concrete, Poured Concrete |
|
HalfBathTotal
|
1 |
|
HeatingFuel
|
Natural Gas |
|
HeatingType
|
Forced Air |
|
StoriesTotal
|
2 |
|
SizeInterior
|
1999.983 - 2499.9795 Sqft |
|
Type
|
Row / Townhouse |
|
UtilityWater
|
Municipal Water |
Parking
Land
|
Acreage
|
No |
|
Sewer
|
Sanitary Sewer |
|
SizeDepth
|
99 Ft |
|
SizeFrontage
|
20 Ft |
|
SizeIrregular
|
20 X 99 Ft ; 0 |
|
SizeTotalText
|
20 X 99 Ft ; 0 |
|
ZoningDescription
|
Residential |
Rooms
| Level |
Type |
Length |
Width |
Dimensions |
|
Second Level |
Primary Bedroom |
3.35 m |
5.13 m |
3.35 m x 5.13 m |
|
Second Level |
Bathroom |
|
|
Measurements not available |
|
Second Level |
Bathroom |
|
|
Measurements not available |
|
Second Level |
Laundry Room |
|
|
Measurements not available |
|
Second Level |
Bedroom |
2.64 m |
3.96 m |
2.64 m x 3.96 m |
|
Second Level |
Bedroom |
2.84 m |
3.35 m |
2.84 m x 3.35 m |
|
Basement |
Family Room |
4.87 m |
5.68 m |
4.87 m x 5.68 m |
|
Basement |
Other |
|
|
Measurements not available |
|
Basement |
Utility Room |
|
|
Measurements not available |
|
Main Level |
Kitchen |
3.04 m |
4.11 m |
3.04 m x 4.11 m |
|
Main Level |
Living Room |
2.84 m |
6.09 m |
2.84 m x 6.09 m |
|
Main Level |
Dining Room |
3.04 m |
3.7 m |
3.04 m x 3.7 m |
Utilities
|
Cable
|
Installed |
|
Sewer
|
Installed |
https://www.realtor.ca/real-estate/27833968/765-maverick-crescent-ottawa-8207-remainder-of-stittsville-area
























