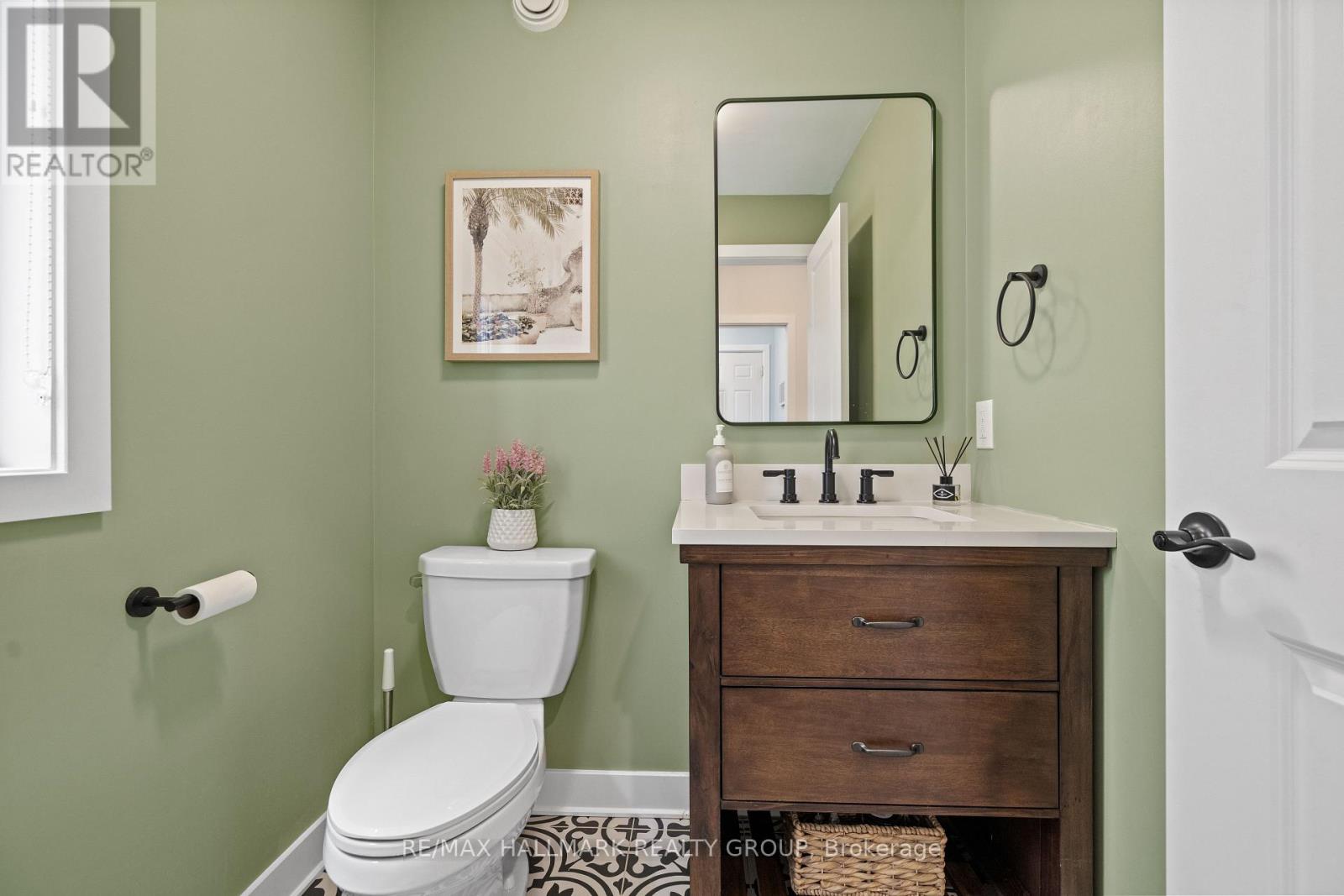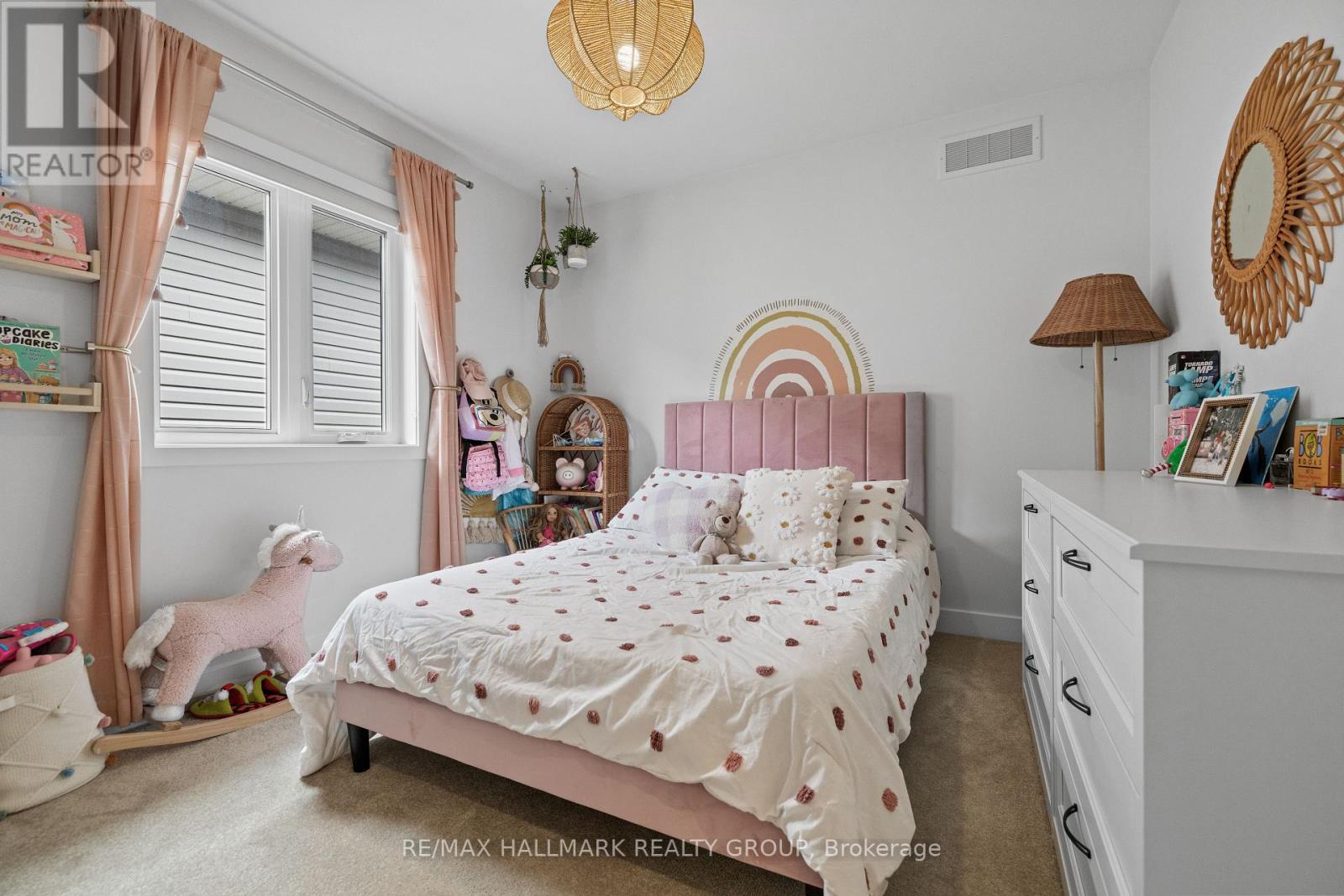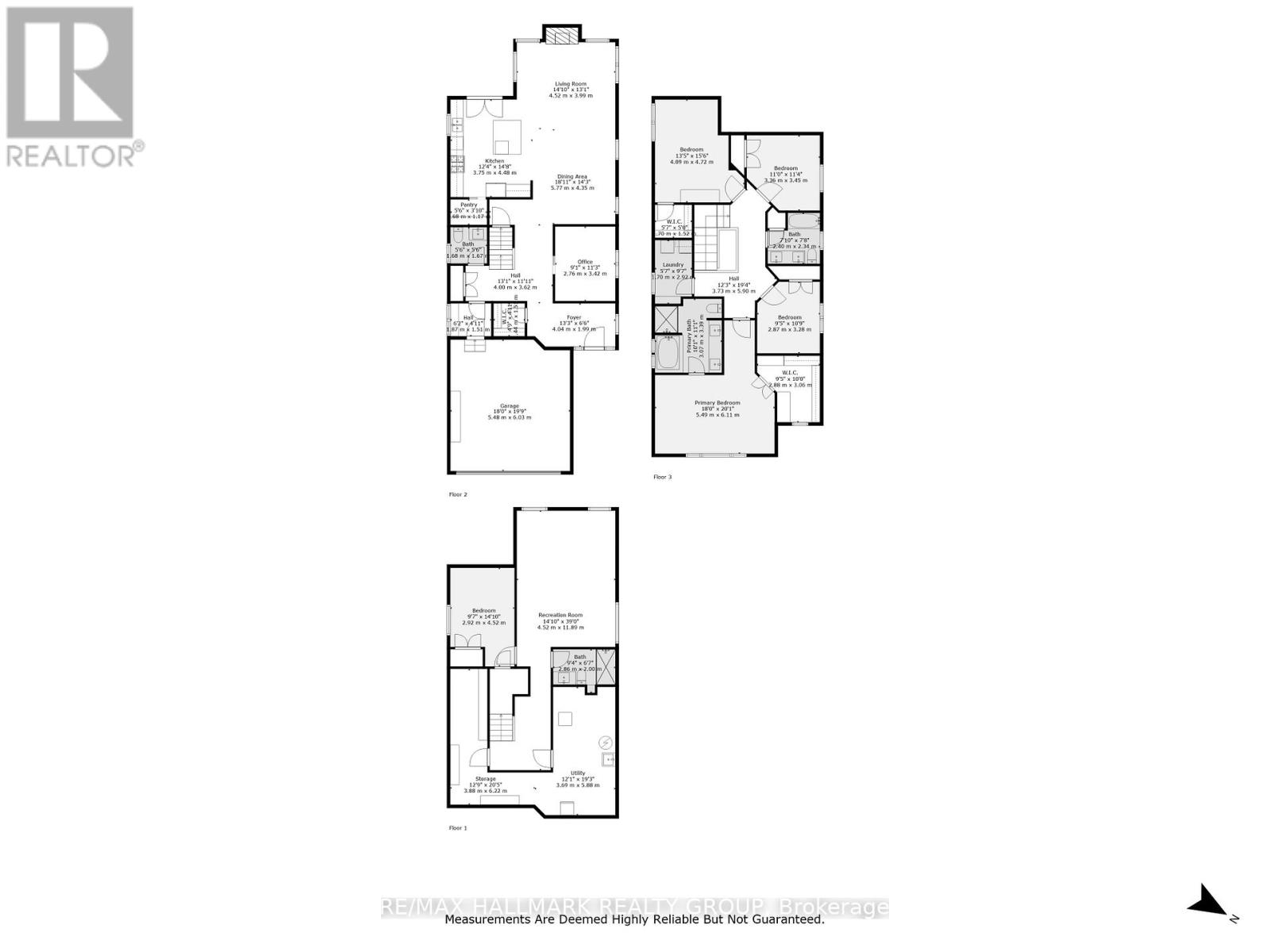5 Bedroom
4 Bathroom
2,000 - 2,500 ft2
Fireplace
Central Air Conditioning
Forced Air
Landscaped
$1,075,000
Welcome to 769 Wooler Place, situated in beautiful family/nature oriented Findlay Creek - steps to parks, schools, recreation/shopping, coffee shop (Starbucks seconds away) nature paths & future LRT Station(s). This STUNNING, 4 + 1 bedroom, 3 1/2 bathroom shows like a model home and features many exquisite upgrades throughout which include a dream chef's kitchen with an oversized quartz island, an absolute abundance of cupboards and counter space, high-end Stainless Steel appliances, mosaic backsplash and a separate pantry - all open to the living/dining room which is perfect for entertaining! Upgraded exquisite 7" Oak hardwood throughout main level. Large separate and private office/den off dining room! The 2nd Level features a large Primary Bedroom with spacious walk-in closet and a 5 piece luxurious ensuite bath which features a separate tub and shower. The second level also boasts a 4 piece full bathroom and separate laundry room. Professionally finished basement includes a large family room, an extra FULL bathroom and bedroom (with separate closet) and plenty of storage space. The fully fenced (PVC) backyard boasts a composite deck and a natural gas BBQ. Professionally landscaped (over 20k in landscaping) in the front and back with interlock paving stones and planting beds. West facing orientation perfect for enjoying the sunsets. Detailed floor plans are included in the photos and full upgrade list upon request. Contact the Listing Agent to book your private showing today! (id:35885)
Property Details
|
MLS® Number
|
X12140516 |
|
Property Type
|
Single Family |
|
Community Name
|
2501 - Leitrim |
|
Amenities Near By
|
Schools, Public Transit |
|
Community Features
|
Community Centre |
|
Equipment Type
|
Water Heater - Gas |
|
Parking Space Total
|
4 |
|
Rental Equipment Type
|
Water Heater - Gas |
|
Structure
|
Deck, Patio(s) |
Building
|
Bathroom Total
|
4 |
|
Bedrooms Above Ground
|
4 |
|
Bedrooms Below Ground
|
1 |
|
Bedrooms Total
|
5 |
|
Age
|
0 To 5 Years |
|
Amenities
|
Fireplace(s) |
|
Appliances
|
Garage Door Opener Remote(s), Water Meter, Dishwasher, Dryer, Stove, Washer, Window Coverings, Refrigerator |
|
Basement Development
|
Finished |
|
Basement Type
|
Full (finished) |
|
Construction Style Attachment
|
Detached |
|
Cooling Type
|
Central Air Conditioning |
|
Exterior Finish
|
Brick, Vinyl Siding |
|
Fireplace Present
|
Yes |
|
Fireplace Total
|
1 |
|
Foundation Type
|
Poured Concrete |
|
Half Bath Total
|
1 |
|
Heating Fuel
|
Natural Gas |
|
Heating Type
|
Forced Air |
|
Stories Total
|
2 |
|
Size Interior
|
2,000 - 2,500 Ft2 |
|
Type
|
House |
|
Utility Water
|
Municipal Water |
Parking
Land
|
Acreage
|
No |
|
Fence Type
|
Fenced Yard |
|
Land Amenities
|
Schools, Public Transit |
|
Landscape Features
|
Landscaped |
|
Sewer
|
Sanitary Sewer |
|
Size Depth
|
98 Ft ,4 In |
|
Size Frontage
|
35 Ft ,3 In |
|
Size Irregular
|
35.3 X 98.4 Ft |
|
Size Total Text
|
35.3 X 98.4 Ft |
|
Zoning Description
|
Residential |
Rooms
| Level |
Type |
Length |
Width |
Dimensions |
|
Second Level |
Other |
3.06 m |
2.88 m |
3.06 m x 2.88 m |
|
Second Level |
Bedroom 2 |
4.72 m |
4.09 m |
4.72 m x 4.09 m |
|
Second Level |
Bedroom 3 |
3.45 m |
3.36 m |
3.45 m x 3.36 m |
|
Second Level |
Bedroom 4 |
3.28 m |
2.87 m |
3.28 m x 2.87 m |
|
Second Level |
Laundry Room |
2.92 m |
1.7 m |
2.92 m x 1.7 m |
|
Second Level |
Bathroom |
2.4 m |
2.34 m |
2.4 m x 2.34 m |
|
Second Level |
Primary Bedroom |
6.11 m |
5.49 m |
6.11 m x 5.49 m |
|
Second Level |
Bathroom |
3.39 m |
3.07 m |
3.39 m x 3.07 m |
|
Lower Level |
Family Room |
11.89 m |
4.52 m |
11.89 m x 4.52 m |
|
Lower Level |
Bedroom 5 |
4.52 m |
2.92 m |
4.52 m x 2.92 m |
|
Lower Level |
Bathroom |
2.86 m |
2 m |
2.86 m x 2 m |
|
Lower Level |
Utility Room |
5.88 m |
3.69 m |
5.88 m x 3.69 m |
|
Main Level |
Living Room |
4.52 m |
3.99 m |
4.52 m x 3.99 m |
|
Main Level |
Dining Room |
5.77 m |
4.35 m |
5.77 m x 4.35 m |
|
Main Level |
Kitchen |
4.48 m |
3.75 m |
4.48 m x 3.75 m |
|
Main Level |
Pantry |
1.68 m |
1.17 m |
1.68 m x 1.17 m |
|
Main Level |
Den |
3.42 m |
2.76 m |
3.42 m x 2.76 m |
|
Main Level |
Bathroom |
1.68 m |
1.67 m |
1.68 m x 1.67 m |
|
Main Level |
Foyer |
4.04 m |
1.99 m |
4.04 m x 1.99 m |
|
Main Level |
Mud Room |
1.87 m |
1.51 m |
1.87 m x 1.51 m |
https://www.realtor.ca/real-estate/28295382/769-wooler-place-ottawa-2501-leitrim























































