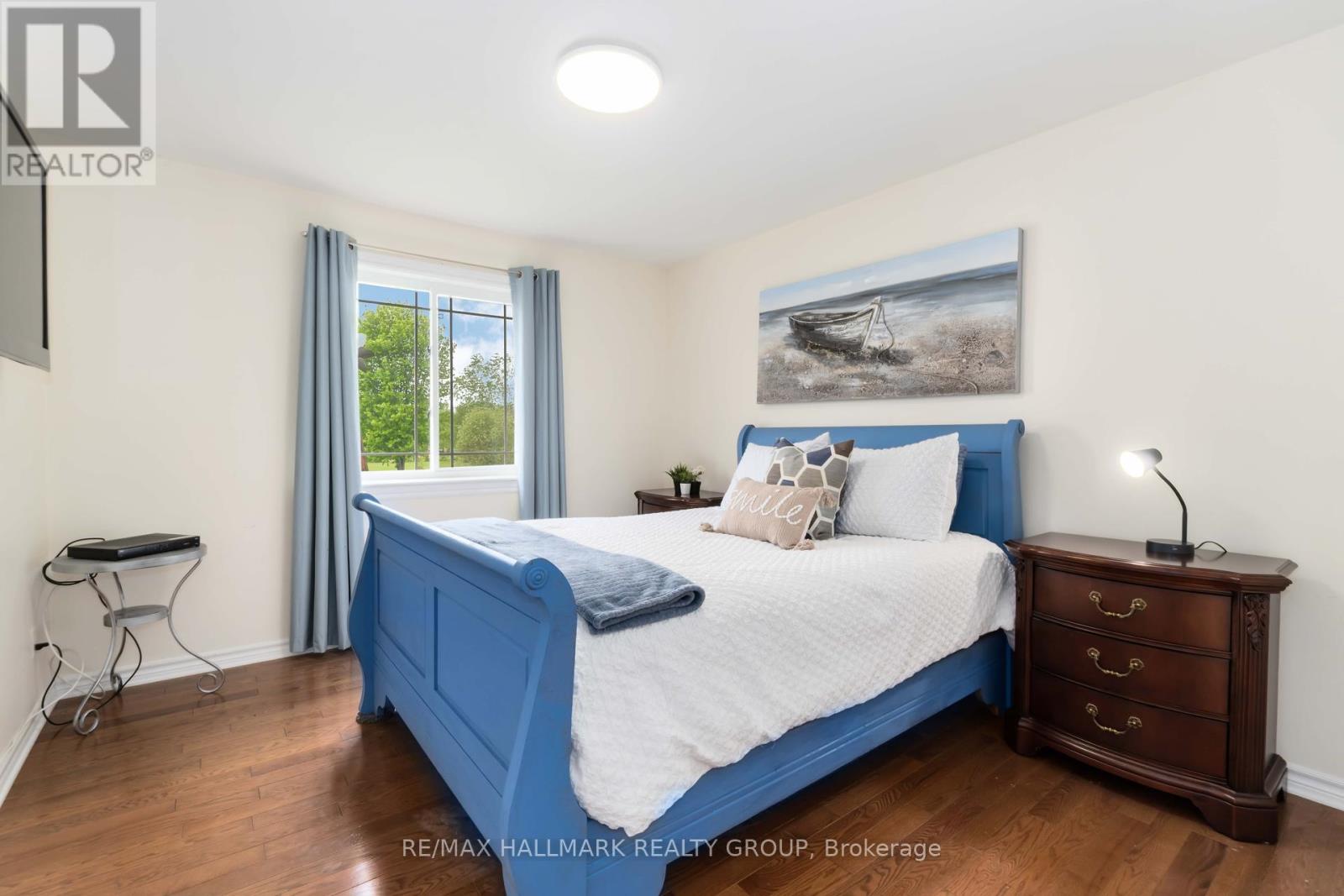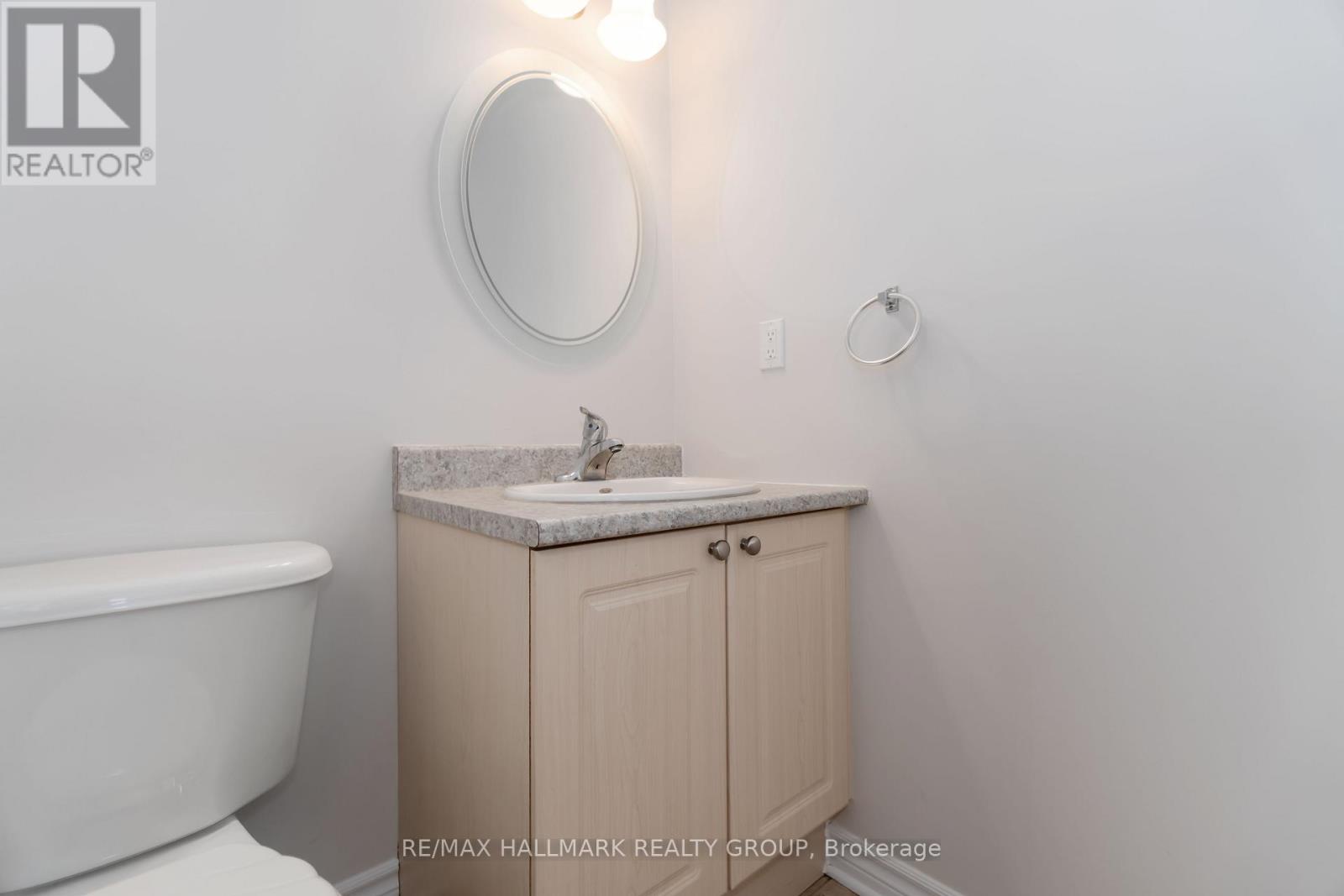3 Bedroom
2 Bathroom
1,500 - 2,000 ft2
Raised Bungalow
Fireplace
Central Air Conditioning
Forced Air
Acreage
Landscaped
$899,900
Welcome to 7713 Fairhurst Drive where country charm meets everyday convenience. Nestled just outside Ottawa in the family-friendly community of North Gower and only minutes to Kemptville, this rarely offered custom-built walkout bungalow sits on 2.13 acres of beautifully maintained land. With over 3600 sq ft of living space, this home offers room to grow. The main floor features 3 generously sized bedrooms, a spacious bathroom with cheater access to the primary, main floor laundry, a bright and open kitchen, breakfast nook, and a formal dining room perfect for entertaining. The walkout basement is partially finished and includes a stunning built-in bar just waiting for your finishing touches to make it the ultimate hangout spot. The oversized backyard is completely usable with the septic and well smartly located at the front and side of the home. Whether you're dreaming of a pool, garden oasis, or room for the kids to run free, this yard delivers. An oversized double garage (800 sq ft) provides ample space for vehicles and tools, and the 16x20 shed is ideal for additional storage or hobbies. A portable generator with full hookup is included for peace of mind. This is a community where neighbours stay for generations and once you see this home, you'll understand why. Whether you're a growing family, looking for multigenerational living, or simply seeking a quiet retreat close to city amenities, 7713 Fairhurst is the perfect fit. (id:35885)
Open House
This property has open houses!
Starts at:
2:00 pm
Ends at:
4:00 pm
Property Details
|
MLS® Number
|
X12163919 |
|
Property Type
|
Single Family |
|
Community Name
|
8007 - Rideau Twp S of Reg Rd 6 E of Mccordick Rd. |
|
Amenities Near By
|
Park |
|
Features
|
Wooded Area, Sump Pump |
|
Parking Space Total
|
12 |
|
Structure
|
Deck, Shed |
Building
|
Bathroom Total
|
2 |
|
Bedrooms Above Ground
|
3 |
|
Bedrooms Total
|
3 |
|
Age
|
16 To 30 Years |
|
Amenities
|
Fireplace(s) |
|
Appliances
|
Garage Door Opener Remote(s), Central Vacuum, Water Softener, Water Heater, Dryer, Hood Fan, Microwave, Oven, Washer, Refrigerator |
|
Architectural Style
|
Raised Bungalow |
|
Basement Development
|
Partially Finished |
|
Basement Features
|
Walk Out |
|
Basement Type
|
N/a (partially Finished) |
|
Construction Style Attachment
|
Detached |
|
Cooling Type
|
Central Air Conditioning |
|
Exterior Finish
|
Vinyl Siding |
|
Fireplace Present
|
Yes |
|
Fireplace Total
|
1 |
|
Foundation Type
|
Poured Concrete |
|
Half Bath Total
|
1 |
|
Heating Fuel
|
Propane |
|
Heating Type
|
Forced Air |
|
Stories Total
|
1 |
|
Size Interior
|
1,500 - 2,000 Ft2 |
|
Type
|
House |
|
Utility Power
|
Generator |
|
Utility Water
|
Drilled Well |
Parking
Land
|
Acreage
|
Yes |
|
Land Amenities
|
Park |
|
Landscape Features
|
Landscaped |
|
Sewer
|
Septic System |
|
Size Depth
|
383 Ft ,7 In |
|
Size Frontage
|
187 Ft ,2 In |
|
Size Irregular
|
187.2 X 383.6 Ft |
|
Size Total Text
|
187.2 X 383.6 Ft|2 - 4.99 Acres |
|
Zoning Description
|
Residential |
Rooms
| Level |
Type |
Length |
Width |
Dimensions |
|
Basement |
Recreational, Games Room |
10.37 m |
9.85 m |
10.37 m x 9.85 m |
|
Basement |
Other |
7.29 m |
4.9 m |
7.29 m x 4.9 m |
|
Basement |
Other |
4.62 m |
3.74 m |
4.62 m x 3.74 m |
|
Basement |
Cold Room |
7.67 m |
2.98 m |
7.67 m x 2.98 m |
|
Ground Level |
Foyer |
2.16 m |
1.88 m |
2.16 m x 1.88 m |
|
Ground Level |
Living Room |
4.8 m |
4.8 m |
4.8 m x 4.8 m |
|
Ground Level |
Dining Room |
3.5 m |
3 m |
3.5 m x 3 m |
|
Ground Level |
Kitchen |
3.26 m |
4.9 m |
3.26 m x 4.9 m |
|
Ground Level |
Eating Area |
3.4 m |
4 m |
3.4 m x 4 m |
|
Ground Level |
Laundry Room |
2.11 m |
2.75 m |
2.11 m x 2.75 m |
|
Ground Level |
Bedroom |
4.37 m |
4 m |
4.37 m x 4 m |
|
Ground Level |
Bedroom 2 |
3.71 m |
3.48 m |
3.71 m x 3.48 m |
|
Ground Level |
Bedroom 3 |
3.2 m |
4.35 m |
3.2 m x 4.35 m |
|
Ground Level |
Bathroom |
2.38 m |
4 m |
2.38 m x 4 m |
Utilities
https://www.realtor.ca/real-estate/28346246/7713-fairhurst-drive-ottawa-8007-rideau-twp-s-of-reg-rd-6-e-of-mccordick-rd









































