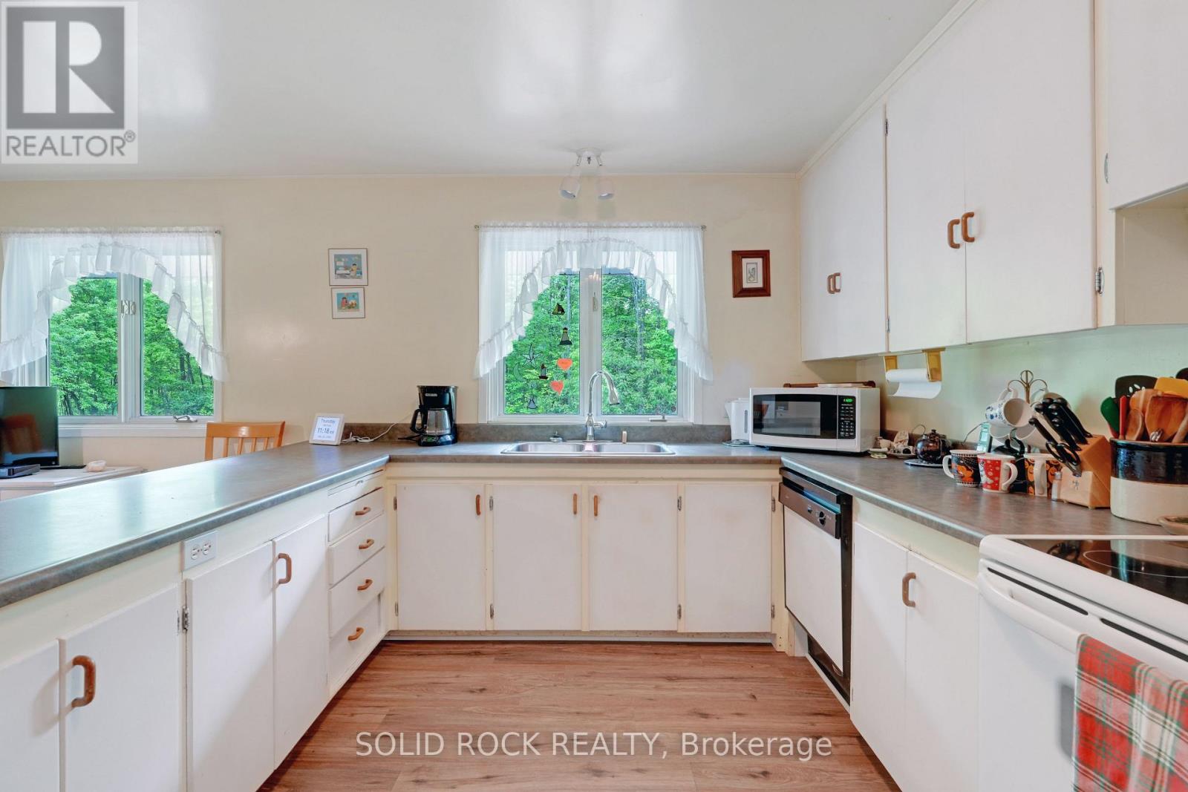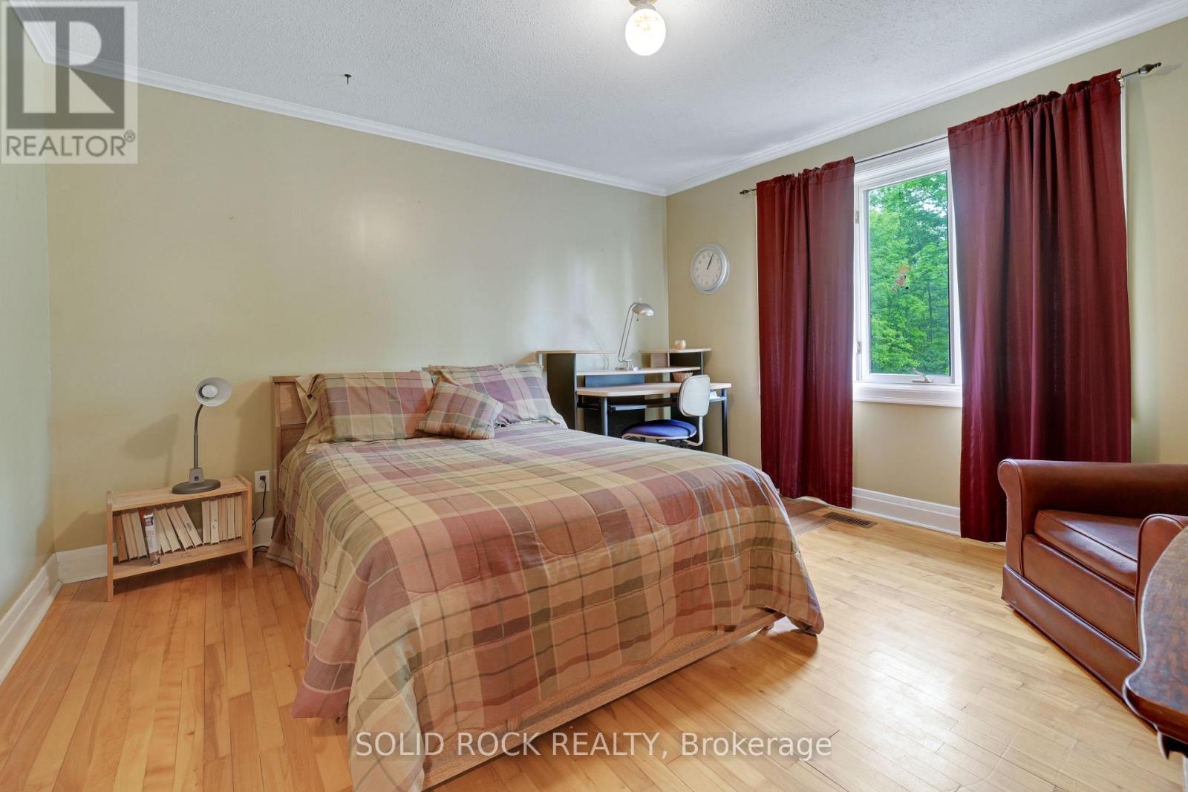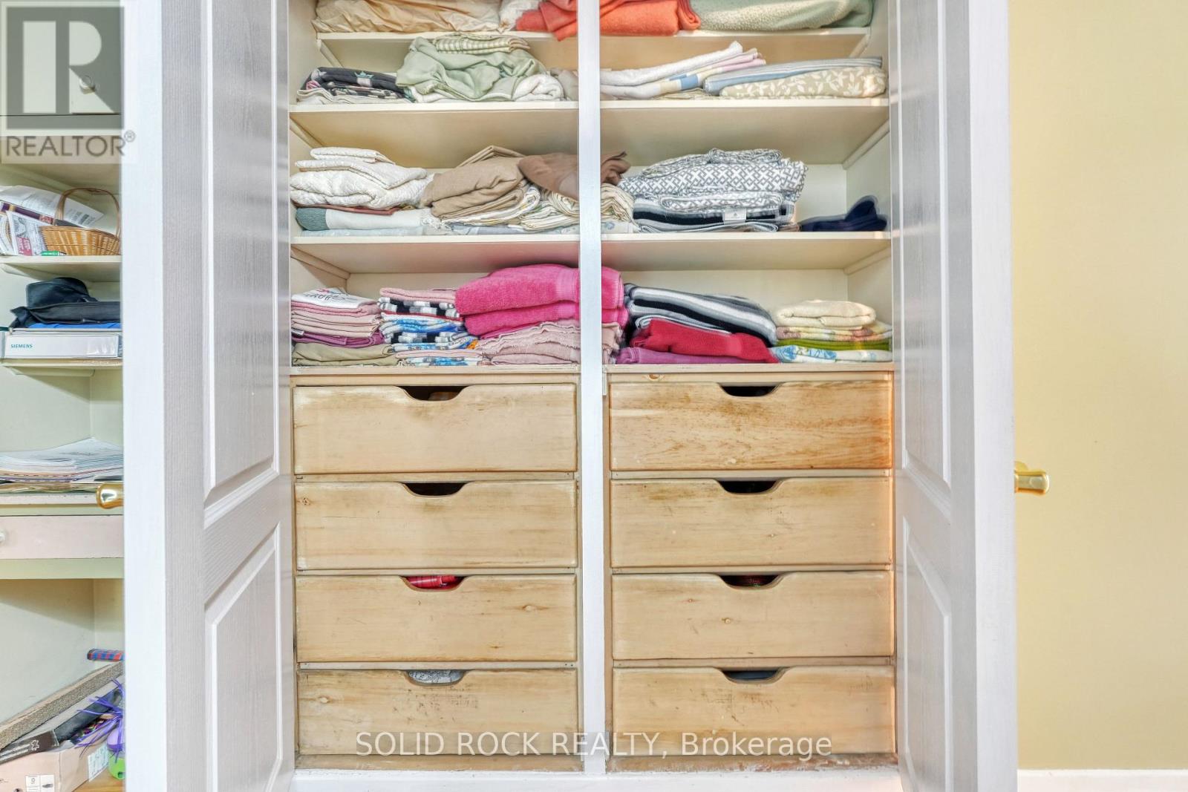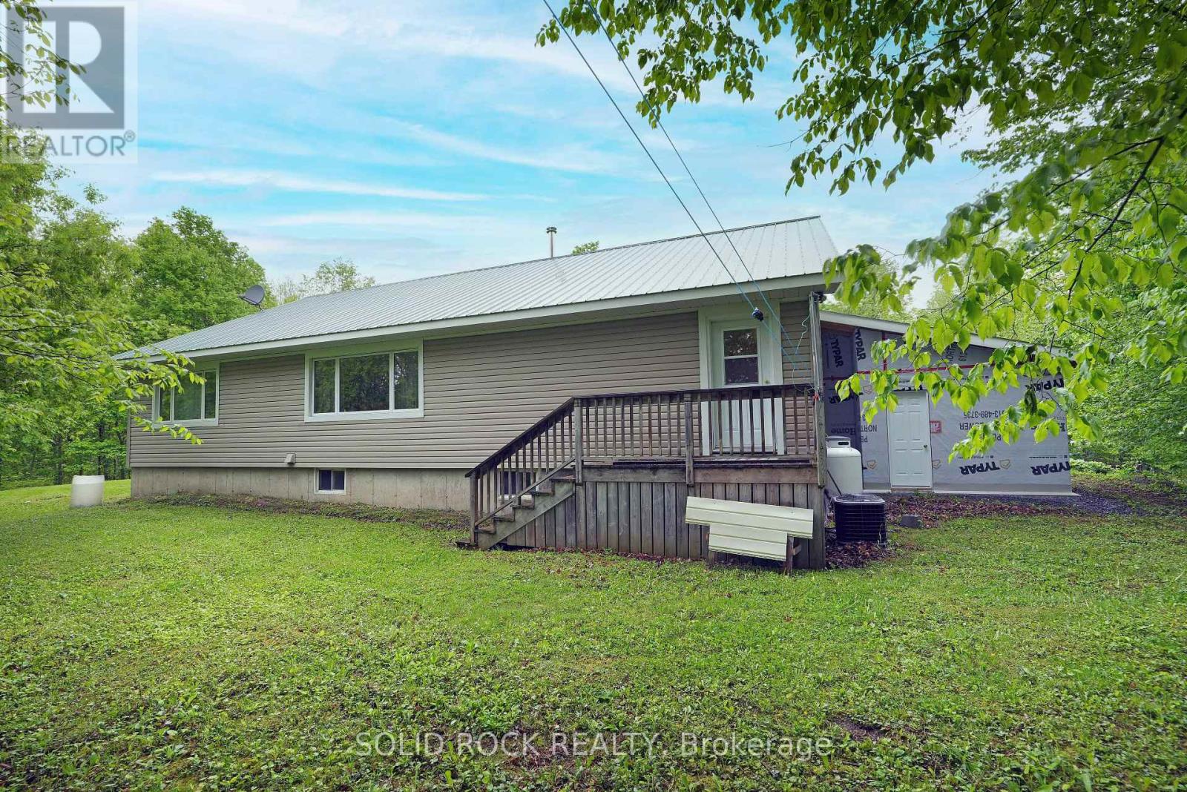4 Bedroom
2 Bathroom
1,100 - 1,500 ft2
Central Air Conditioning
Forced Air
Acreage
$850,000
Spacious 4-bedroom, 2-bath bungalow set on over 11 acres in the quiet village of Vernon with potential to develop the land into a small subdivision. The main floor features a large primary bedroom with a double-door closet, 2-piece ensuite, and a picture window overlooking the trees. Bright eat-in kitchen with ample storage and a large window facing the private backyard with no rear neighbors. Enjoy easy main floor living with laundry, two additional bedrooms, and no carpet. The sunlit dining room leads into a generous living space and a charming enclosed sunroom with warm wood finishes. Downstairs includes a fourth bedroom, potential office, and a large unfinished area perfect for storage or future expansion. Metal roof, attached garage, and wide gravel driveway. Peaceful setting with space to grow. Ideal for multi-generational living or buyers seeking privacy and long-term potential. (id:35885)
Property Details
|
MLS® Number
|
X12174747 |
|
Property Type
|
Single Family |
|
Community Name
|
1604 - Vernon |
|
Features
|
Irregular Lot Size |
|
Parking Space Total
|
4 |
Building
|
Bathroom Total
|
2 |
|
Bedrooms Above Ground
|
3 |
|
Bedrooms Below Ground
|
1 |
|
Bedrooms Total
|
4 |
|
Appliances
|
Dishwasher, Dryer, Stove, Washer, Refrigerator |
|
Basement Development
|
Partially Finished |
|
Basement Type
|
Full (partially Finished) |
|
Construction Style Attachment
|
Detached |
|
Cooling Type
|
Central Air Conditioning |
|
Exterior Finish
|
Vinyl Siding |
|
Foundation Type
|
Poured Concrete |
|
Half Bath Total
|
1 |
|
Heating Fuel
|
Propane |
|
Heating Type
|
Forced Air |
|
Size Interior
|
1,100 - 1,500 Ft2 |
|
Type
|
House |
Parking
Land
|
Acreage
|
Yes |
|
Sewer
|
Septic System |
|
Size Depth
|
471 Ft ,3 In |
|
Size Frontage
|
66 Ft |
|
Size Irregular
|
66 X 471.3 Ft |
|
Size Total Text
|
66 X 471.3 Ft|10 - 24.99 Acres |
|
Zoning Description
|
V1i, Dr1 |
Rooms
| Level |
Type |
Length |
Width |
Dimensions |
|
Basement |
Bedroom |
4.62 m |
4.78 m |
4.62 m x 4.78 m |
|
Basement |
Cold Room |
4.5 m |
1.52 m |
4.5 m x 1.52 m |
|
Basement |
Other |
10.76 m |
16.18 m |
10.76 m x 16.18 m |
|
Main Level |
Bedroom |
3.25 m |
3.38 m |
3.25 m x 3.38 m |
|
Main Level |
Bathroom |
1.93 m |
2.35 m |
1.93 m x 2.35 m |
|
Main Level |
Bedroom |
3.84 m |
3.8 m |
3.84 m x 3.8 m |
|
Main Level |
Primary Bedroom |
4.96 m |
4.86 m |
4.96 m x 4.86 m |
|
Main Level |
Dining Room |
4.48 m |
3.71 m |
4.48 m x 3.71 m |
|
Main Level |
Dining Room |
3.65 m |
2.38 m |
3.65 m x 2.38 m |
|
Main Level |
Kitchen |
5.15 m |
3.01 m |
5.15 m x 3.01 m |
|
Main Level |
Living Room |
4.5 m |
6.03 m |
4.5 m x 6.03 m |
|
Main Level |
Sunroom |
4.7 m |
1.6 m |
4.7 m x 1.6 m |
|
Main Level |
Laundry Room |
4.87 m |
1.83 m |
4.87 m x 1.83 m |
|
Main Level |
Bathroom |
1.19 m |
1.51 m |
1.19 m x 1.51 m |
https://www.realtor.ca/real-estate/28369981/7725-lawrence-street-ottawa-1604-vernon











































