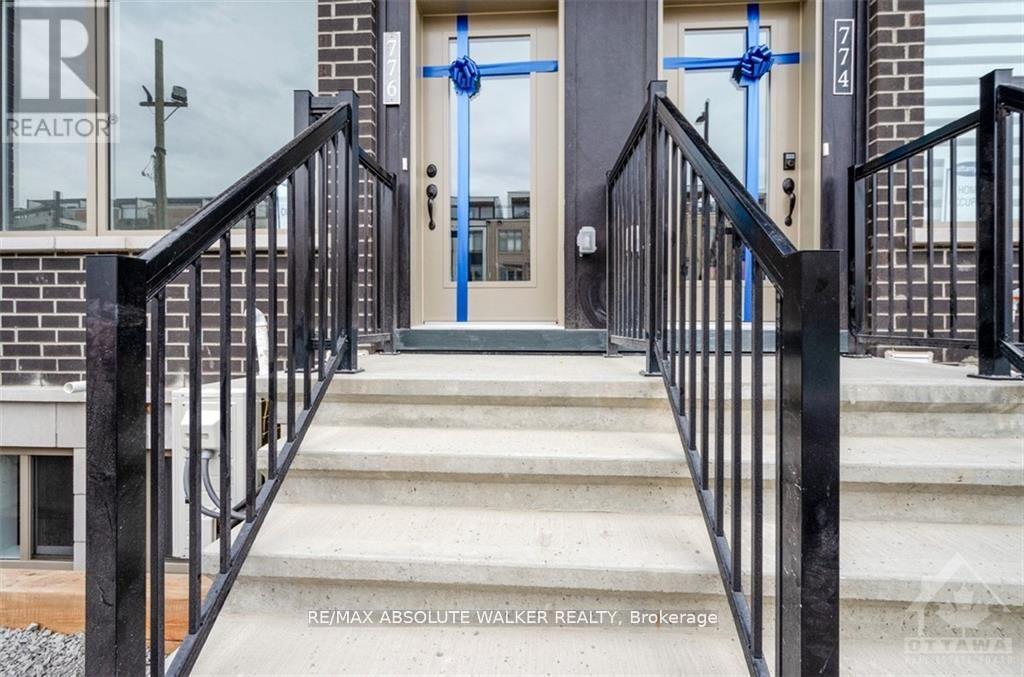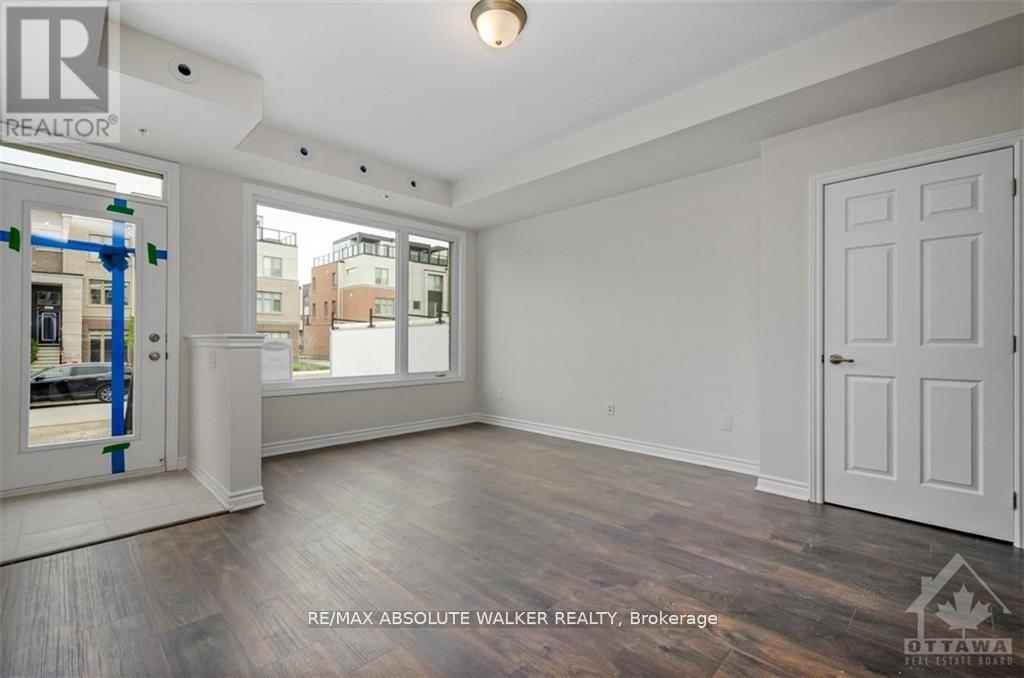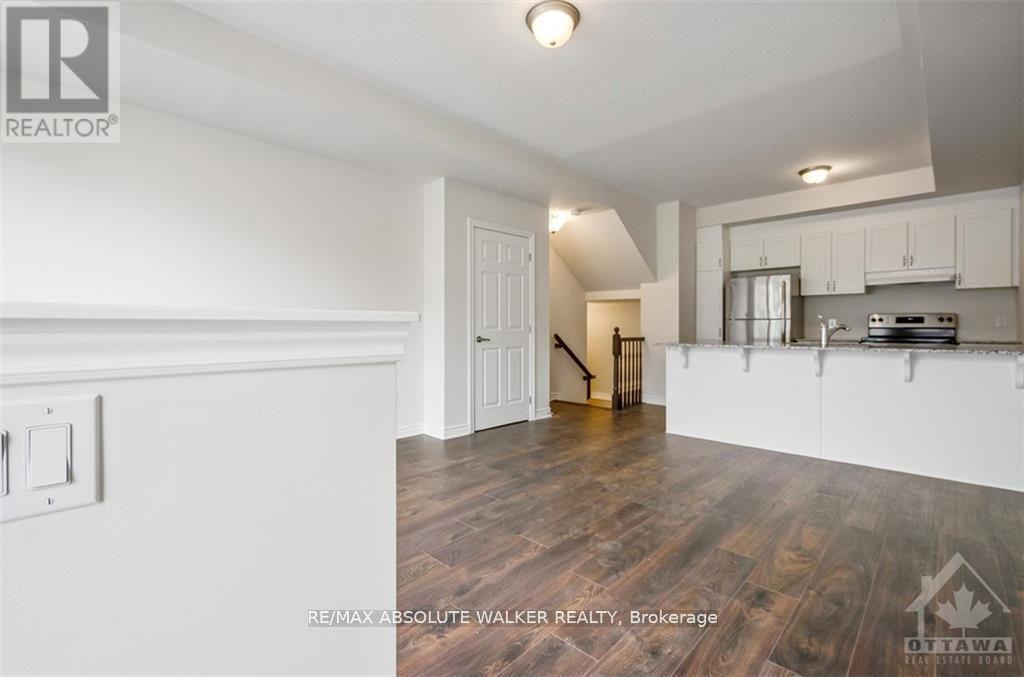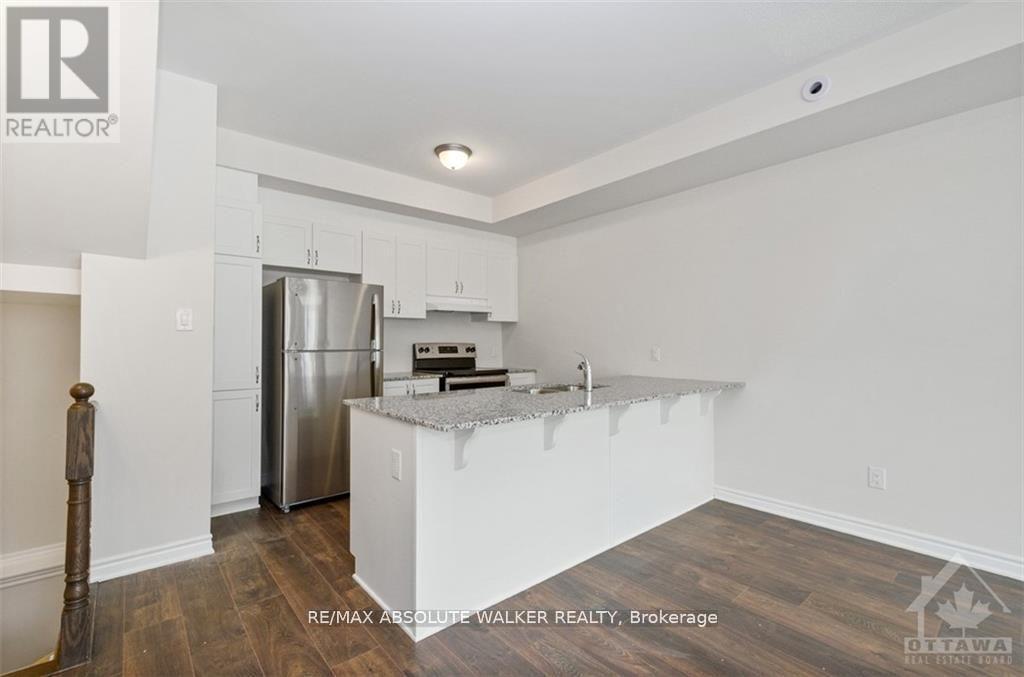776 Mikinak Road Ottawa, Ontario K1K 5A4
$375,000Maintenance, Insurance
$290.63 Monthly
Maintenance, Insurance
$290.63 MonthlyThis stunning two-bedroom stacked terrace home is located in the desirable Wateridge Village community. The well designed and functional living space is ideal for first time buyers or downsizers. The main level offers an open floor plan featuring a spacious Living/Dining area with easy to maintain, high-quality laminate flooring. The classic white kitchen boasts striking granite countertops and a convenient breakfast bar. On the lower level, you will find two generously sized bedrooms and a large full bathroom, laundry room, and plenty of storage space completes this level. Ideally situated, this prime location is mere minutes from downtown Ottawa, Montfort Hospital, CSE, CSIS, CMHC, the Blair LRT, Highway 174, Highway 417, Beechwood Village, and St. Laurent Shopping Centre. (id:35885)
Property Details
| MLS® Number | X12057167 |
| Property Type | Single Family |
| Community Name | 3104 - CFB Rockcliffe and Area |
| Amenities Near By | Public Transit, Park |
| Community Features | Pet Restrictions |
| Parking Space Total | 1 |
Building
| Bathroom Total | 1 |
| Bedrooms Below Ground | 2 |
| Bedrooms Total | 2 |
| Appliances | Dishwasher, Dryer, Stove, Washer, Refrigerator |
| Cooling Type | Central Air Conditioning |
| Exterior Finish | Brick |
| Heating Fuel | Natural Gas |
| Heating Type | Forced Air |
| Size Interior | 800 - 899 Ft2 |
| Type | Row / Townhouse |
Parking
| No Garage |
Land
| Acreage | No |
| Land Amenities | Public Transit, Park |
| Zoning Description | Residential |
Rooms
| Level | Type | Length | Width | Dimensions |
|---|---|---|---|---|
| Lower Level | Primary Bedroom | 3.92 m | 2.85 m | 3.92 m x 2.85 m |
| Lower Level | Bedroom | 3.92 m | 2.78 m | 3.92 m x 2.78 m |
| Main Level | Living Room | 4.26 m | 5.06 m | 4.26 m x 5.06 m |
| Main Level | Kitchen | 3.48 m | 2.61 m | 3.48 m x 2.61 m |
https://www.realtor.ca/real-estate/28109149/776-mikinak-road-ottawa-3104-cfb-rockcliffe-and-area
Contact Us
Contact us for more information

























