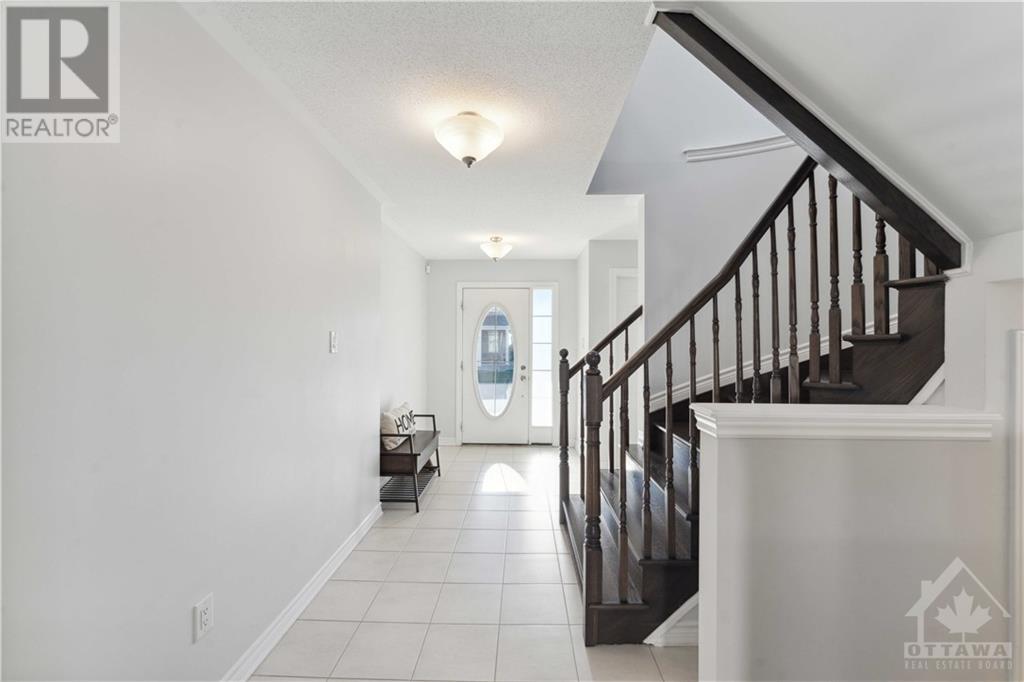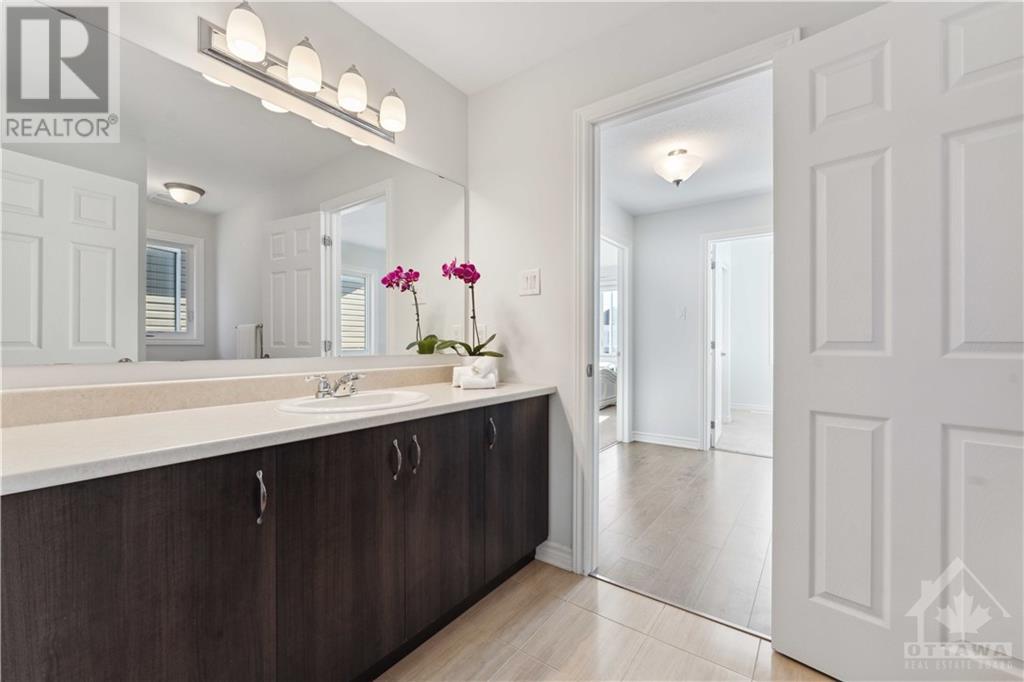4 Bedroom
4 Bathroom
Central Air Conditioning
Forced Air
$789,000
2350 sqft PLUS a fully finished lower level. Spacious 4-bedroom, 2 full + 2 half baths – the Mattamy Wintergreen Model. With its sophisticated style and neutral tones, the open-concept main floor includes 9’ ceilings, distinct living & dining areas, a bright kitchen showcases a large island & spacious eat-in area w/ sliding doors leading to a raised deck, overlooking the fully fenced backyard. An ideal home for busy families, it offers ample storage in the pantry/mud room, gleaming yet durable laminate & tile in high-traffic areas, & convenient powder rooms on main & lower levels. The 2nd floor includes a generous primary bedroom w/a walk-in closet & a sleek 5pc ensuite, alongside three additional bedrooms, a family bath w/ cheater door, & a separate laundry room. Half Moon Bay is surrounded by greenspace Barrhaven's abundant amenities. (id:35885)
Property Details
|
MLS® Number
|
1420321 |
|
Property Type
|
Single Family |
|
Neigbourhood
|
Half Moon Bay |
|
AmenitiesNearBy
|
Public Transit, Recreation Nearby, Shopping, Water Nearby |
|
ParkingSpaceTotal
|
2 |
|
Structure
|
Deck |
Building
|
BathroomTotal
|
4 |
|
BedroomsAboveGround
|
4 |
|
BedroomsTotal
|
4 |
|
Appliances
|
Refrigerator, Dishwasher, Dryer, Stove, Washer, Blinds |
|
BasementDevelopment
|
Finished |
|
BasementType
|
Full (finished) |
|
ConstructedDate
|
2018 |
|
ConstructionStyleAttachment
|
Detached |
|
CoolingType
|
Central Air Conditioning |
|
ExteriorFinish
|
Brick, Siding |
|
FlooringType
|
Wall-to-wall Carpet, Laminate, Tile |
|
FoundationType
|
Poured Concrete |
|
HalfBathTotal
|
2 |
|
HeatingFuel
|
Natural Gas |
|
HeatingType
|
Forced Air |
|
StoriesTotal
|
2 |
|
Type
|
House |
|
UtilityWater
|
Municipal Water |
Parking
Land
|
Acreage
|
No |
|
FenceType
|
Fenced Yard |
|
LandAmenities
|
Public Transit, Recreation Nearby, Shopping, Water Nearby |
|
Sewer
|
Municipal Sewage System |
|
SizeDepth
|
88 Ft ,7 In |
|
SizeFrontage
|
30 Ft |
|
SizeIrregular
|
29.99 Ft X 88.58 Ft (irregular Lot) |
|
SizeTotalText
|
29.99 Ft X 88.58 Ft (irregular Lot) |
|
ZoningDescription
|
R3yy[1627] |
Rooms
| Level |
Type |
Length |
Width |
Dimensions |
|
Second Level |
Primary Bedroom |
|
|
16'7" x 13'0" |
|
Second Level |
Other |
|
|
Measurements not available |
|
Second Level |
5pc Ensuite Bath |
|
|
Measurements not available |
|
Second Level |
Bedroom |
|
|
12'0" x 10'0" |
|
Second Level |
Bedroom |
|
|
11'11" x 9'9" |
|
Second Level |
Bedroom |
|
|
10'6" x 10'0" |
|
Second Level |
Full Bathroom |
|
|
Measurements not available |
|
Second Level |
Laundry Room |
|
|
Measurements not available |
|
Basement |
Family Room |
|
|
20'11" x 14'4" |
|
Basement |
Other |
|
|
6'7" x 6'0" |
|
Basement |
Partial Bathroom |
|
|
6'7" x 6'1" |
|
Basement |
Utility Room |
|
|
15'3" x 10'7" |
|
Main Level |
Foyer |
|
|
Measurements not available |
|
Main Level |
Living Room |
|
|
16'0" x 12'6" |
|
Main Level |
Dining Room |
|
|
12'7" x 11'0" |
|
Main Level |
Kitchen |
|
|
12'4" x 11'2" |
|
Main Level |
Eating Area |
|
|
9'8" x 8'8" |
|
Main Level |
Partial Bathroom |
|
|
Measurements not available |
https://www.realtor.ca/real-estate/27650941/777-logperch-circle-ottawa-half-moon-bay
































