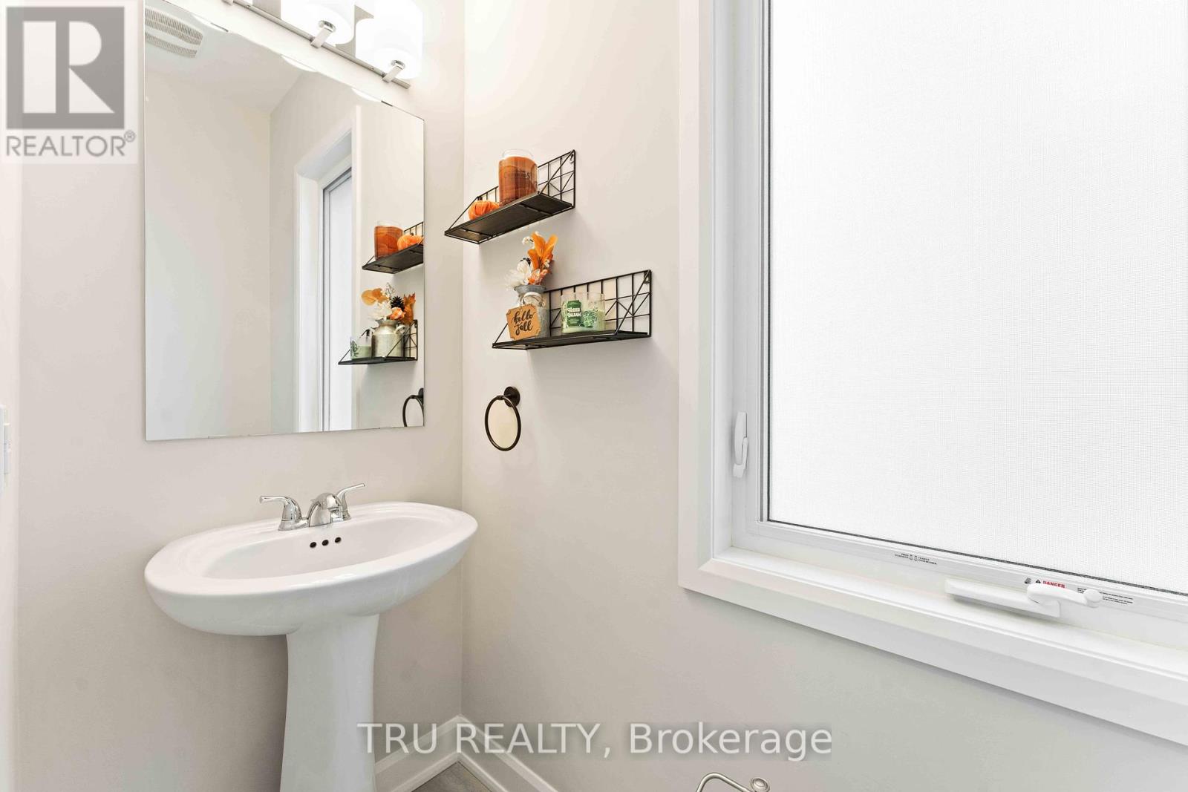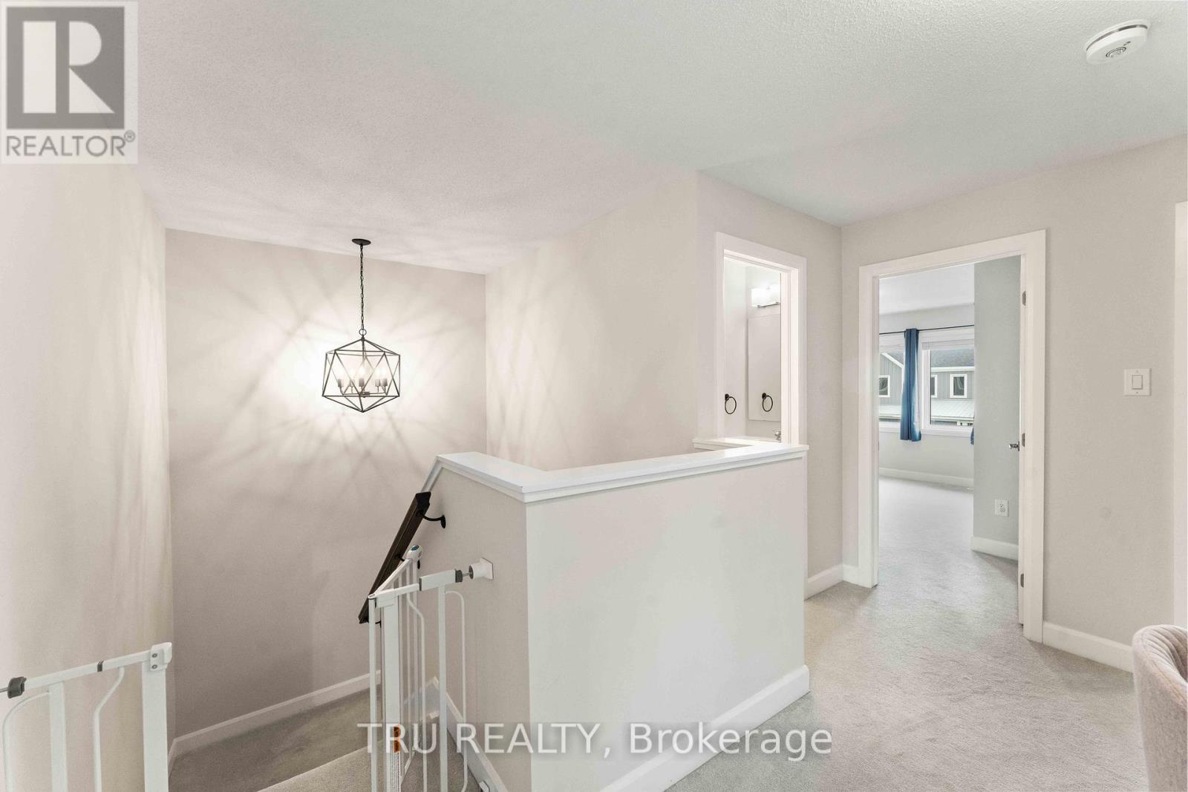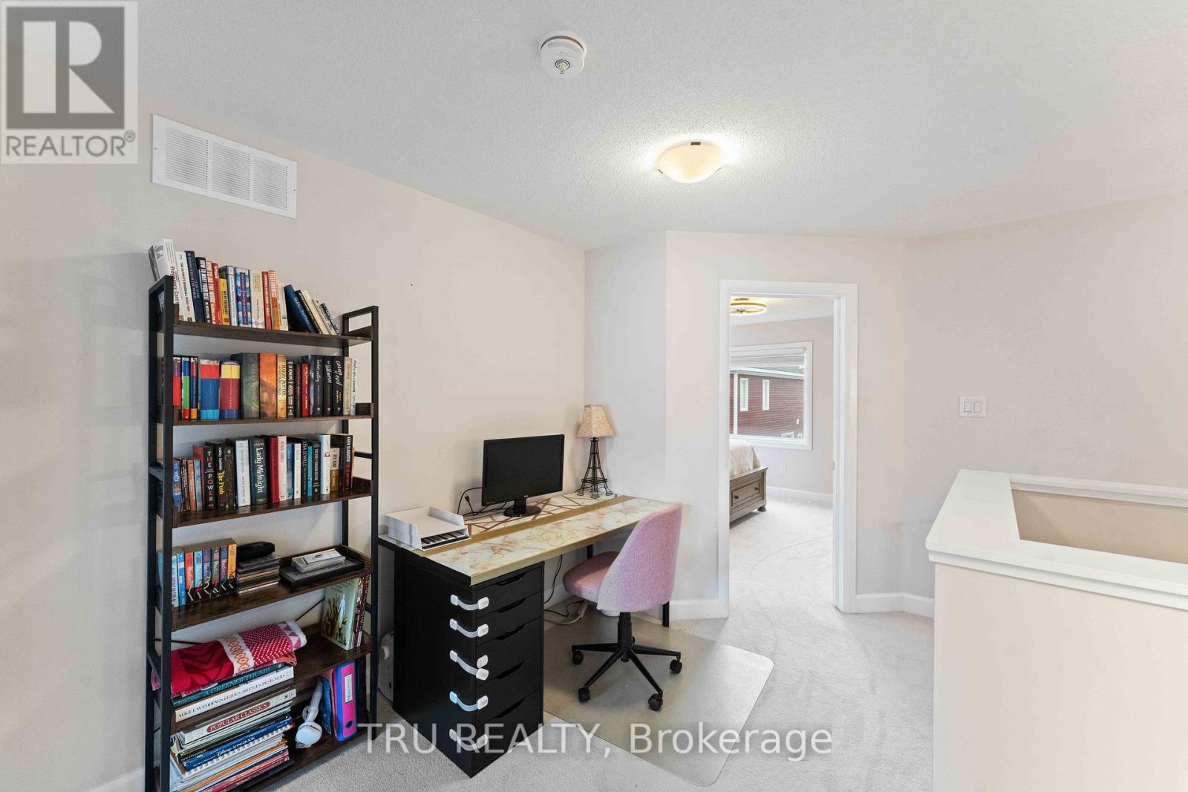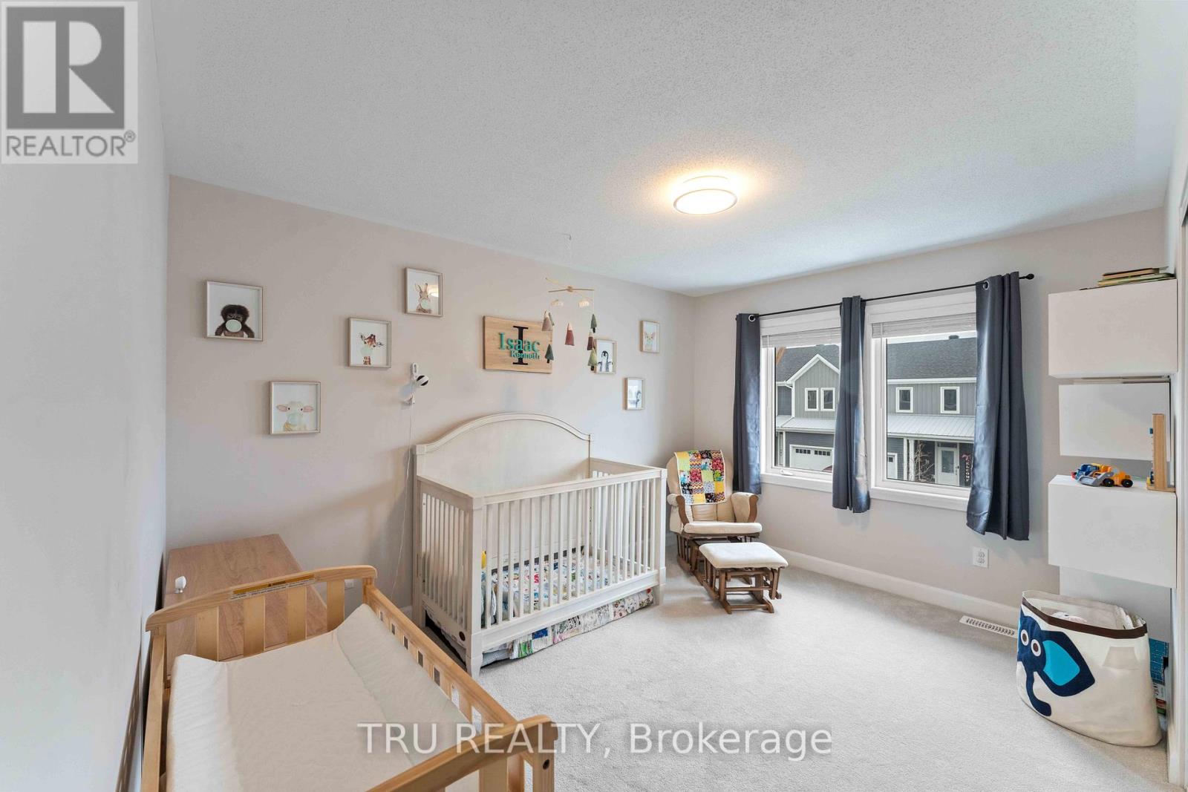3 Bedroom
3 Bathroom
1999.983 - 2499.9795 sqft
Central Air Conditioning
Forced Air
$619,000
Welcome to your dream townhome! This stunning 3-bedroom, 3-bathroom home offers over 2,000 square feet of beautifully designed living space, blending modern upgrades with thoughtful functionality. Step inside to find a spacious, open-concept main floor featuring a gourmet kitchen with an oversized large peninsula, perfect for meal prep, entertaining, or casual dining. High-end appliances, including a premium dishwasher, washer, and dryer, add both convenience and luxury to your daily routine. Upstairs, the primary suite provides a peaceful retreat with walk-in closet space and a private ensuite. Two additional generously sized bedrooms and a full bath complete the second level, offering plenty of room for family, guests, or a home office. The finished basement includes a cedar-lined storage space under the stairs and a rough-in for a potential fourth bathroom, allowing for endless possibilities. Create a cozy rec room, a home gym, or an additional living space to suit your needs. Outside, enjoy the potential for two parking spots with the spacious interlock, adding both style and functionality. Nestled in a family-friendly neighborhood within a growing community, this home offers the perfect balance of tranquility and convenience. Don't miss out on this exceptional opportunity, schedule your showing today! (id:35885)
Open House
This property has open houses!
Starts at:
2:00 pm
Ends at:
4:00 pm
Property Details
|
MLS® Number
|
X12043325 |
|
Property Type
|
Single Family |
|
Community Name
|
8208 - Btwn Franktown Rd. & Fallowfield Rd. |
|
ParkingSpaceTotal
|
3 |
Building
|
BathroomTotal
|
3 |
|
BedroomsAboveGround
|
3 |
|
BedroomsTotal
|
3 |
|
Age
|
0 To 5 Years |
|
Appliances
|
Garage Door Opener Remote(s), Water Softener |
|
BasementDevelopment
|
Partially Finished |
|
BasementType
|
N/a (partially Finished) |
|
ConstructionStyleAttachment
|
Attached |
|
CoolingType
|
Central Air Conditioning |
|
ExteriorFinish
|
Wood, Vinyl Siding |
|
FoundationType
|
Poured Concrete |
|
HalfBathTotal
|
1 |
|
HeatingFuel
|
Natural Gas |
|
HeatingType
|
Forced Air |
|
StoriesTotal
|
2 |
|
SizeInterior
|
1999.983 - 2499.9795 Sqft |
|
Type
|
Row / Townhouse |
|
UtilityWater
|
Municipal Water |
Parking
Land
|
Acreage
|
No |
|
Sewer
|
Sanitary Sewer |
|
SizeDepth
|
73 Ft ,3 In |
|
SizeFrontage
|
30 Ft ,7 In |
|
SizeIrregular
|
30.6 X 73.3 Ft |
|
SizeTotalText
|
30.6 X 73.3 Ft |
Rooms
| Level |
Type |
Length |
Width |
Dimensions |
|
Second Level |
Bedroom 2 |
3.6 m |
3.3 m |
3.6 m x 3.3 m |
|
Second Level |
Bathroom |
2.5 m |
1.7 m |
2.5 m x 1.7 m |
|
Second Level |
Primary Bedroom |
4.8 m |
3.9 m |
4.8 m x 3.9 m |
|
Second Level |
Bathroom |
2.8 m |
2.1 m |
2.8 m x 2.1 m |
|
Second Level |
Bedroom |
3.9 m |
3 m |
3.9 m x 3 m |
|
Basement |
Den |
5.5 m |
4.8 m |
5.5 m x 4.8 m |
|
Basement |
Cold Room |
2.5 m |
1.25 m |
2.5 m x 1.25 m |
|
Main Level |
Kitchen |
4.3 m |
2.4 m |
4.3 m x 2.4 m |
|
Main Level |
Dining Room |
3.2 m |
2.6 m |
3.2 m x 2.6 m |
|
Ground Level |
Foyer |
3.2 m |
1.9 m |
3.2 m x 1.9 m |
|
Ground Level |
Living Room |
4.9 m |
4.1 m |
4.9 m x 4.1 m |
Utilities
|
Cable
|
Available |
|
Sewer
|
Installed |
https://www.realtor.ca/real-estate/28077730/78-latigo-ridge-ottawa-8208-btwn-franktown-rd-fallowfield-rd
















































