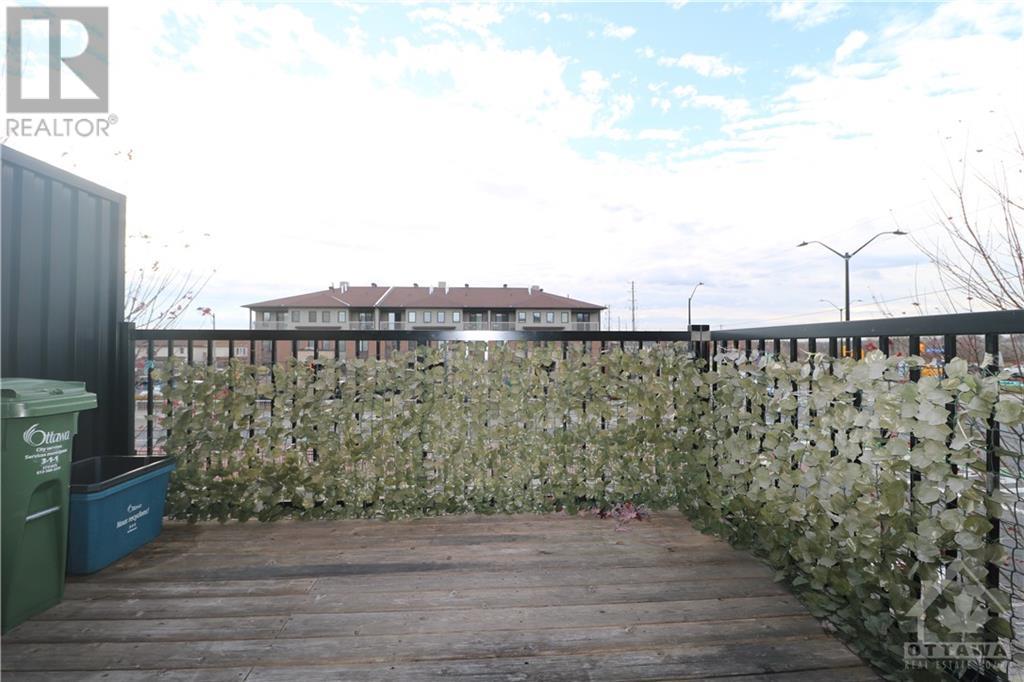783 Chapman Mills Drive Nepean, Ontario K2J 5X2
2 Bedroom
2 Bathroom
Central Air Conditioning
Forced Air
$2,200 Monthly
The beautiful upper unit condo is located in the heart of the desirable and famed neighborhood Chapman Mills of Barrhaven. The home is close to all the necessary amenities including shopping, restaurants, public transit, parks, schools, etc. The unit is bright and spacious with natural light. The home has 2 spacious bedrooms, 2 bathroom, 1 surfaced parking space, a large terrace/patio, and a pretty balcony. It is ready for welcoming new tenants. (id:35885)
Property Details
| MLS® Number | 1418298 |
| Property Type | Single Family |
| Neigbourhood | Stonebridge |
| ParkingSpaceTotal | 1 |
Building
| BathroomTotal | 2 |
| BedroomsAboveGround | 2 |
| BedroomsTotal | 2 |
| Amenities | Laundry - In Suite |
| Appliances | Dishwasher, Dryer, Stove, Washer |
| BasementDevelopment | Not Applicable |
| BasementType | None (not Applicable) |
| ConstructedDate | 2017 |
| ConstructionStyleAttachment | Stacked |
| CoolingType | Central Air Conditioning |
| ExteriorFinish | Brick, Siding |
| FlooringType | Wall-to-wall Carpet, Tile, Ceramic |
| HalfBathTotal | 1 |
| HeatingFuel | Natural Gas |
| HeatingType | Forced Air |
| StoriesTotal | 2 |
| Type | House |
| UtilityWater | Municipal Water |
Parking
| Surfaced |
Land
| Acreage | No |
| Sewer | Municipal Sewage System |
| SizeIrregular | * Ft X * Ft |
| SizeTotalText | * Ft X * Ft |
| ZoningDescription | Residential |
Rooms
| Level | Type | Length | Width | Dimensions |
|---|---|---|---|---|
| Second Level | Living Room | 16'2" x 14'5" | ||
| Second Level | Kitchen | 15'0" x 9'10" | ||
| Second Level | Partial Bathroom | Measurements not available | ||
| Third Level | Primary Bedroom | 14'0" x 13'1" | ||
| Third Level | Bedroom | 13'2" x 11'10" | ||
| Third Level | Full Bathroom | Measurements not available | ||
| Third Level | Laundry Room | Measurements not available |
https://www.realtor.ca/real-estate/27591802/783-chapman-mills-drive-nepean-stonebridge
Interested?
Contact us for more information























