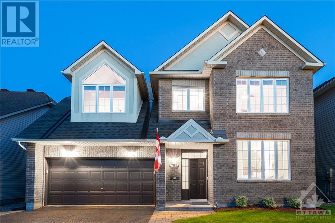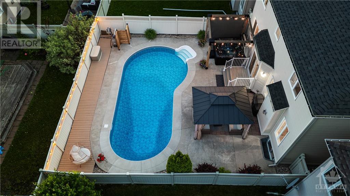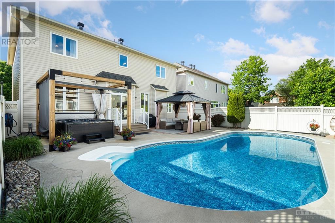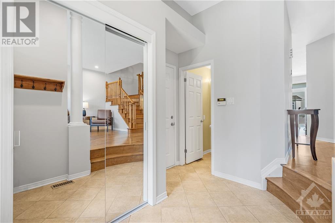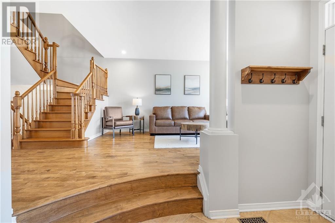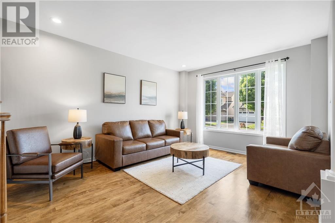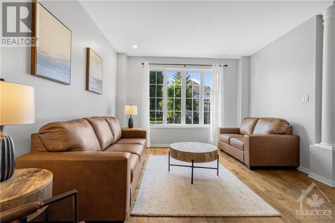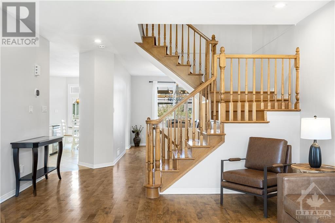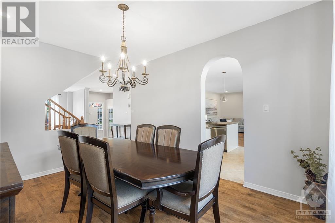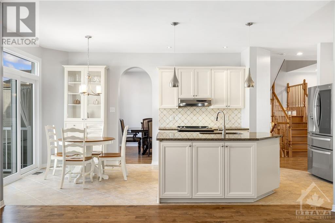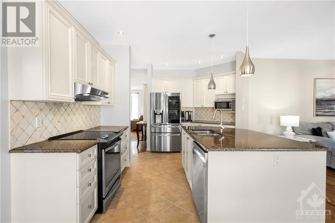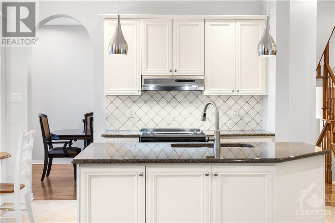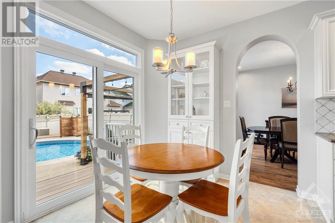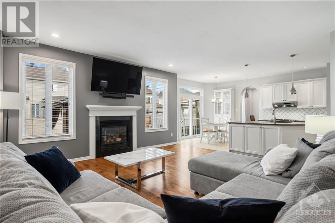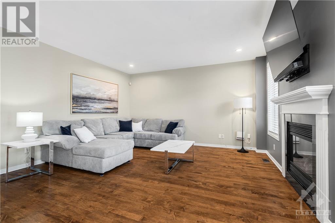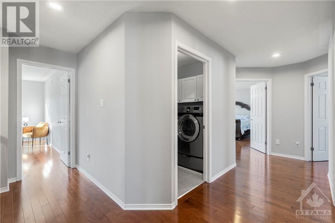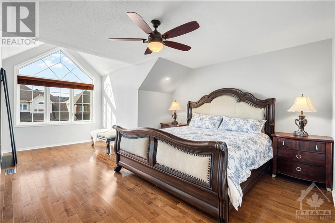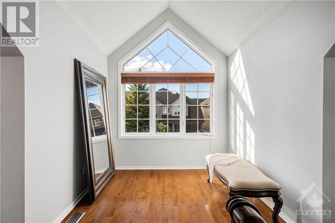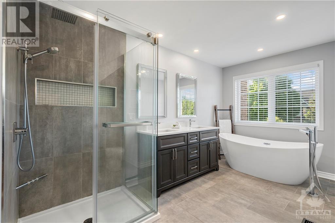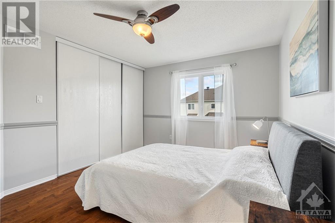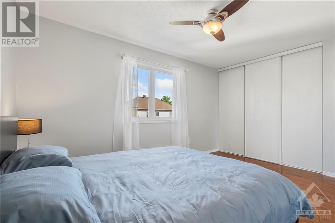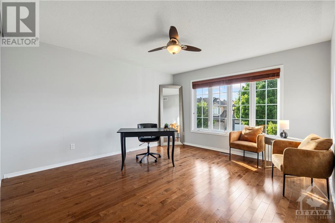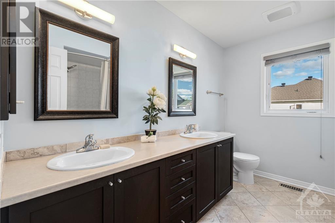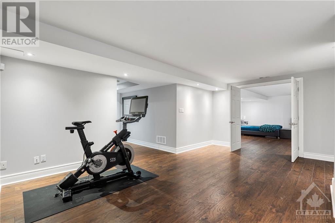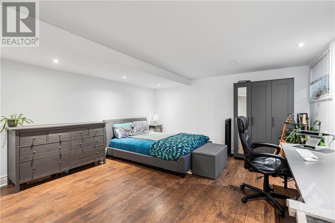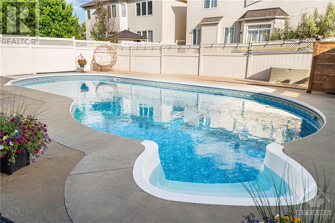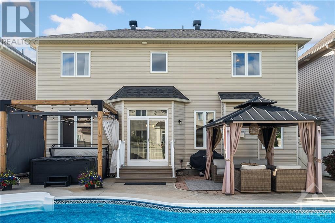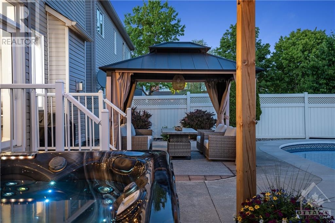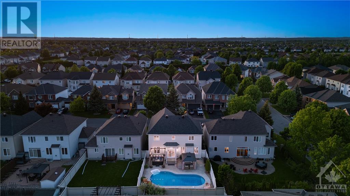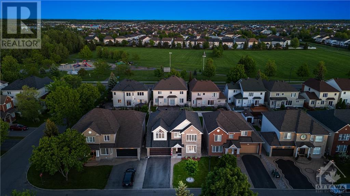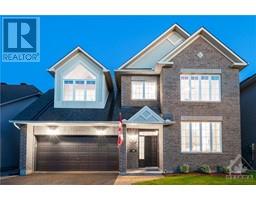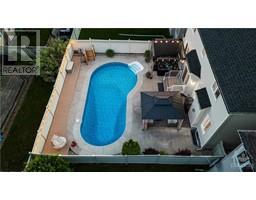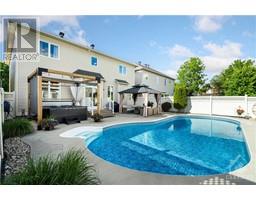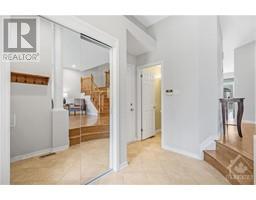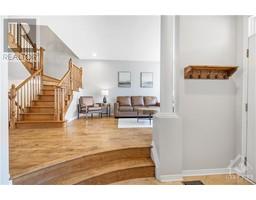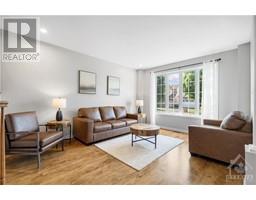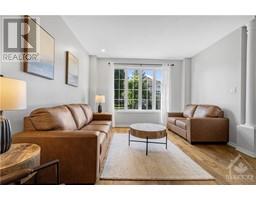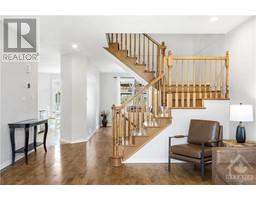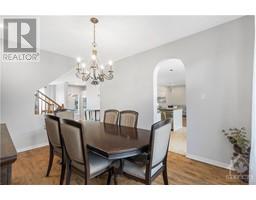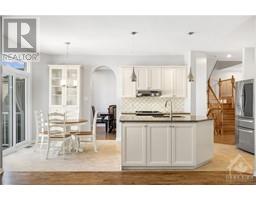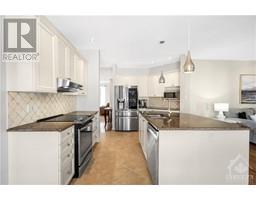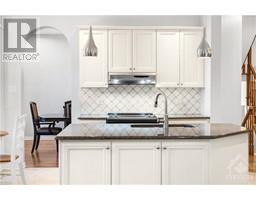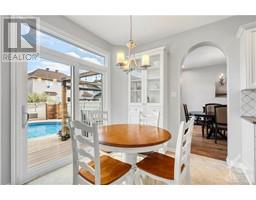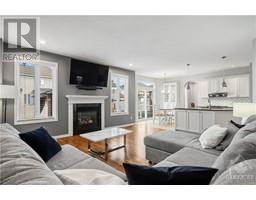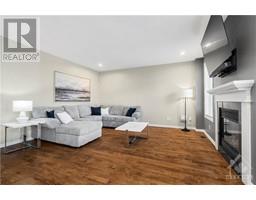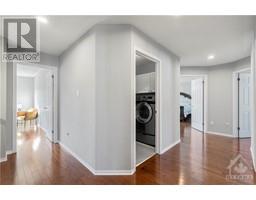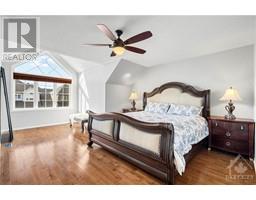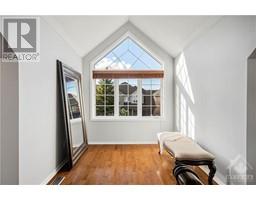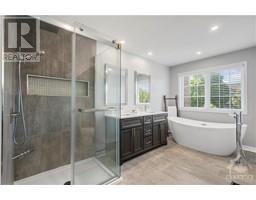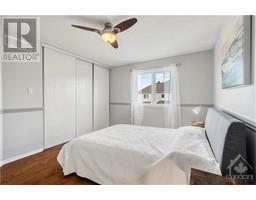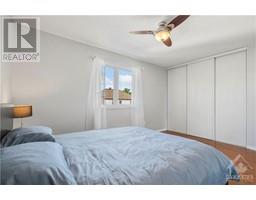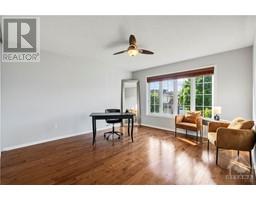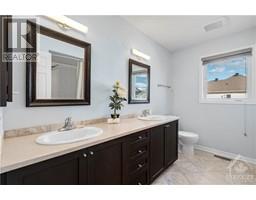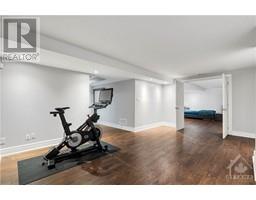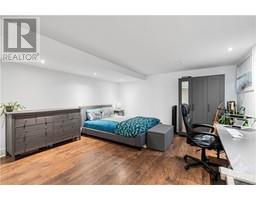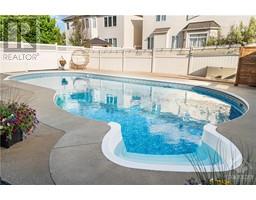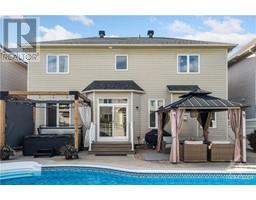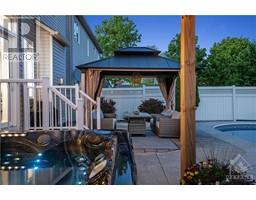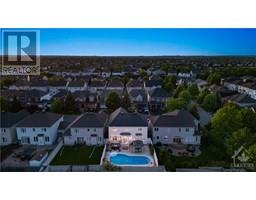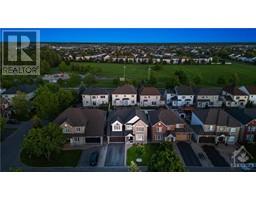5 Bedroom
4 Bathroom
Fireplace
Inground Pool
Central Air Conditioning
Forced Air
$949,900
Just in time for summer! Meticulously maintained 4+1 bedroom, 4 bath home in Orleans is stunning inside & out. The low maintenance South facing backyard is ideal for entertaining with a heated saltwater pool, relaxing hot tub & private gazebo. Inside, gleaming hardwood floors compliment the spacious & functional layout. The inviting living room, dining room with arched doorway, open family room with gas fireplace & well appointed eat-in kitchen are adorned with high quality finishes. Modern stainless steel appliances, granite counters & convenient breakfast nook make cooking a breeze. Upstairs, 4 generous bedrooms provide comfort & privacy, with the primary suite boasting a luxurious updated ensuite with shower and stand alone tub. The main bath and upstairs laundry complete this level. The lower level includes a large flex room, additional bedroom, 3 piece bath and tons of storage! Close to many parks,paths, schools and amenities, this home has it all. 24 hour notice on all offers. (id:35885)
Property Details
|
MLS® Number
|
1393489 |
|
Property Type
|
Single Family |
|
Neigbourhood
|
Avalon East |
|
Amenities Near By
|
Public Transit, Recreation Nearby, Shopping |
|
Community Features
|
Adult Oriented, Family Oriented |
|
Features
|
Gazebo, Automatic Garage Door Opener |
|
Parking Space Total
|
4 |
|
Pool Type
|
Inground Pool |
|
Structure
|
Deck, Patio(s) |
Building
|
Bathroom Total
|
4 |
|
Bedrooms Above Ground
|
4 |
|
Bedrooms Below Ground
|
1 |
|
Bedrooms Total
|
5 |
|
Appliances
|
Refrigerator, Dishwasher, Dryer, Stove, Washer, Hot Tub, Blinds |
|
Basement Development
|
Finished |
|
Basement Type
|
Full (finished) |
|
Constructed Date
|
2003 |
|
Construction Style Attachment
|
Detached |
|
Cooling Type
|
Central Air Conditioning |
|
Exterior Finish
|
Brick, Siding |
|
Fireplace Present
|
Yes |
|
Fireplace Total
|
1 |
|
Fixture
|
Drapes/window Coverings, Ceiling Fans |
|
Flooring Type
|
Wall-to-wall Carpet, Hardwood, Tile |
|
Foundation Type
|
Poured Concrete |
|
Half Bath Total
|
1 |
|
Heating Fuel
|
Natural Gas |
|
Heating Type
|
Forced Air |
|
Stories Total
|
2 |
|
Type
|
House |
|
Utility Water
|
Municipal Water |
Parking
|
Attached Garage
|
|
|
Inside Entry
|
|
Land
|
Acreage
|
No |
|
Fence Type
|
Fenced Yard |
|
Land Amenities
|
Public Transit, Recreation Nearby, Shopping |
|
Sewer
|
Municipal Sewage System |
|
Size Depth
|
101 Ft ,7 In |
|
Size Frontage
|
45 Ft ,7 In |
|
Size Irregular
|
45.55 Ft X 101.57 Ft |
|
Size Total Text
|
45.55 Ft X 101.57 Ft |
|
Zoning Description
|
Residential |
Rooms
| Level |
Type |
Length |
Width |
Dimensions |
|
Second Level |
Laundry Room |
|
|
Measurements not available |
|
Second Level |
5pc Bathroom |
|
|
10'1" x 8'1" |
|
Second Level |
Bedroom |
|
|
14'8" x 12'8" |
|
Second Level |
Bedroom |
|
|
14'1" x 10'10" |
|
Second Level |
Bedroom |
|
|
14'6" x 12'1" |
|
Second Level |
Primary Bedroom |
|
|
20'7" x 17'8" |
|
Second Level |
Other |
|
|
Measurements not available |
|
Second Level |
5pc Ensuite Bath |
|
|
12'10" x 9'11" |
|
Basement |
Recreation Room |
|
|
19'4" x 14'1" |
|
Basement |
Bedroom |
|
|
17'11" x 14'11" |
|
Basement |
3pc Bathroom |
|
|
8'7" x 7'9" |
|
Basement |
Storage |
|
|
12'8" x 7'7" |
|
Basement |
Utility Room |
|
|
Measurements not available |
|
Main Level |
Foyer |
|
|
Measurements not available |
|
Main Level |
3pc Bathroom |
|
|
Measurements not available |
|
Main Level |
Living Room |
|
|
16'4" x 14'8" |
|
Main Level |
Dining Room |
|
|
11'7" x 11'1" |
|
Main Level |
Eating Area |
|
|
10'6" x 8'4" |
|
Main Level |
Kitchen |
|
|
13'5" x 11'8" |
|
Main Level |
Family Room/fireplace |
|
|
16'7" x 15'8" |
|
Other |
Other |
|
|
20'4" x 17'5" |
https://www.realtor.ca/real-estate/26962368/783-schubert-circle-orleans-avalon-east

