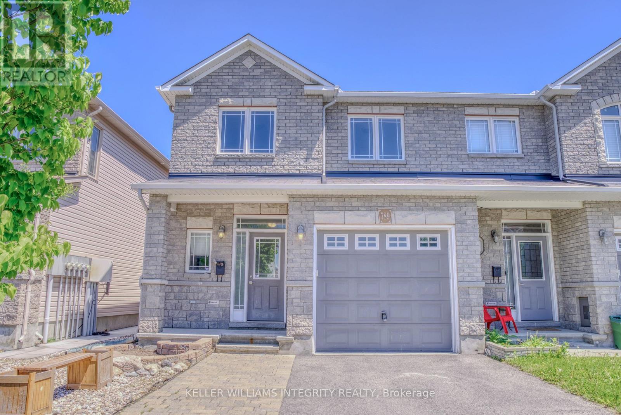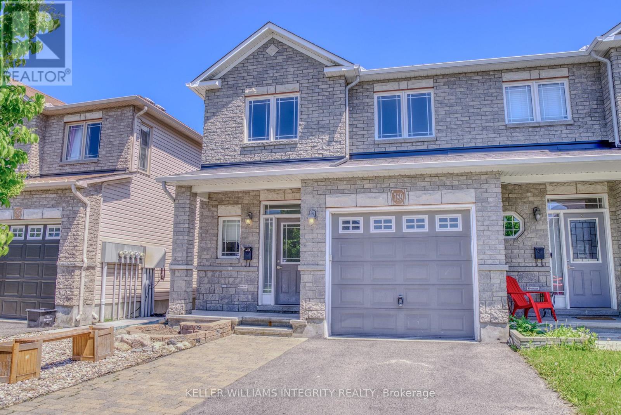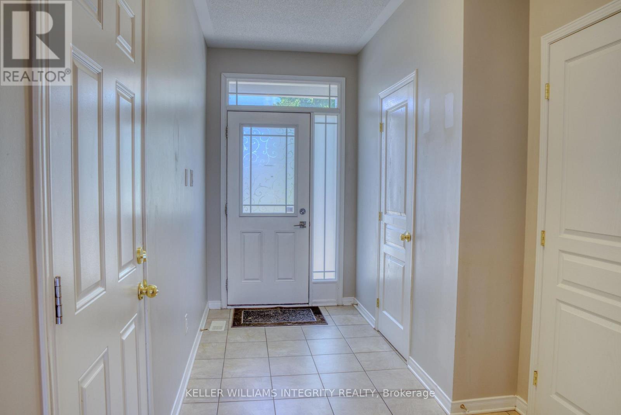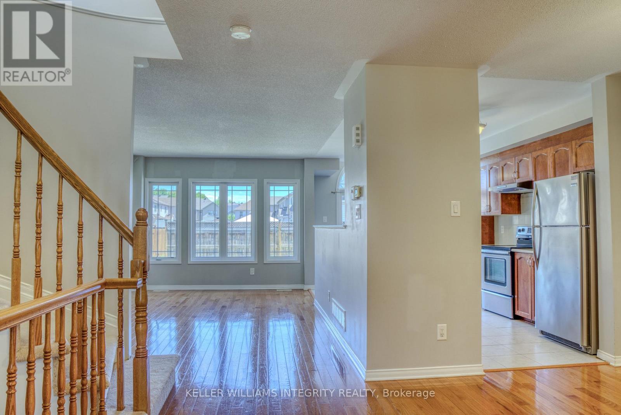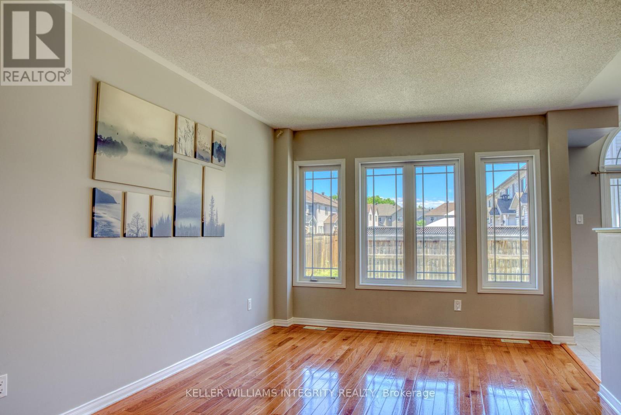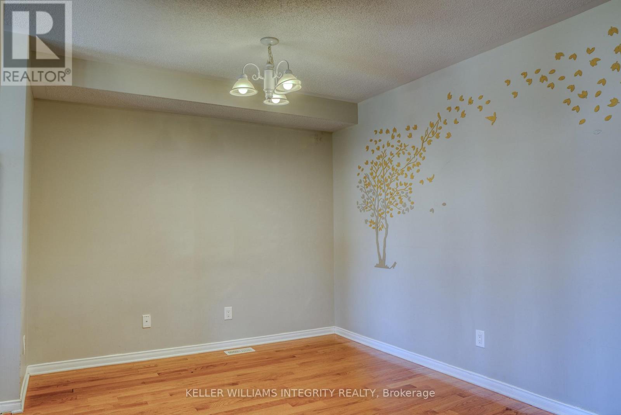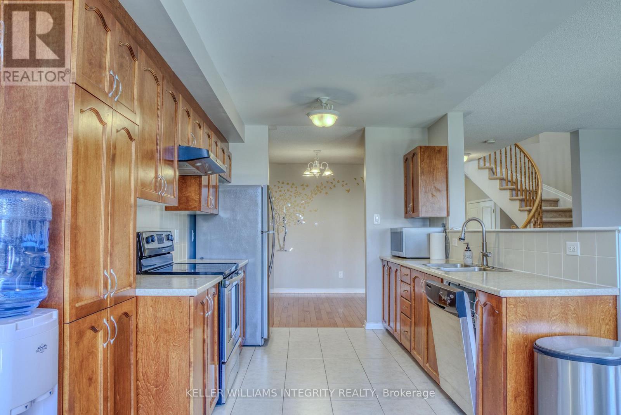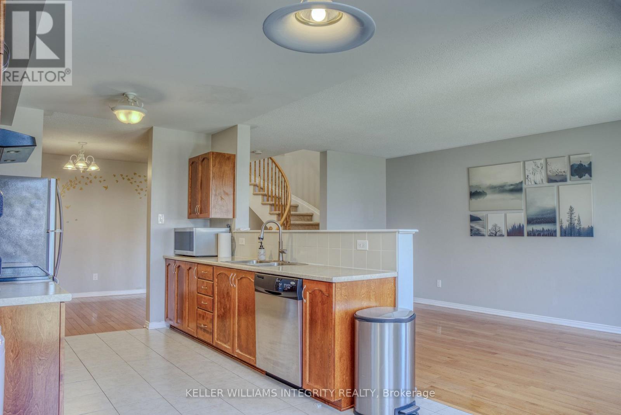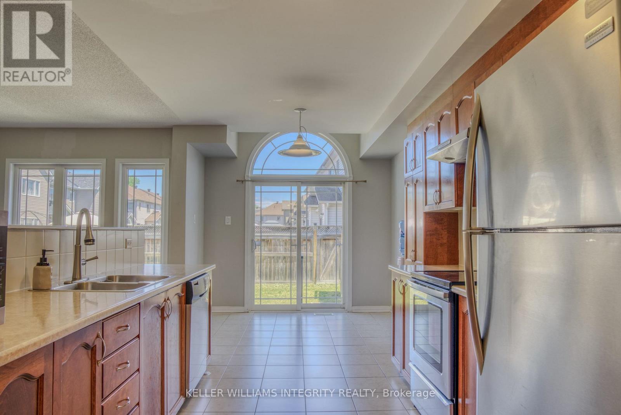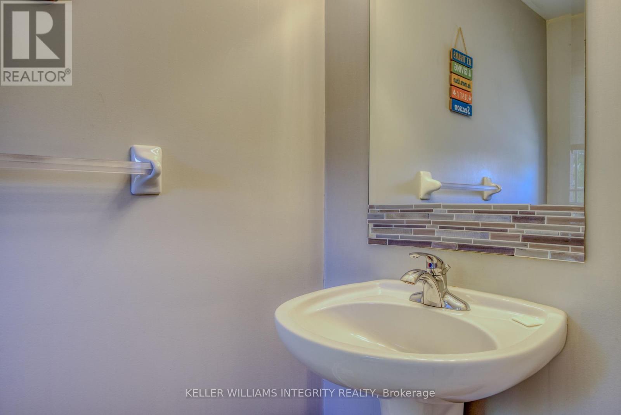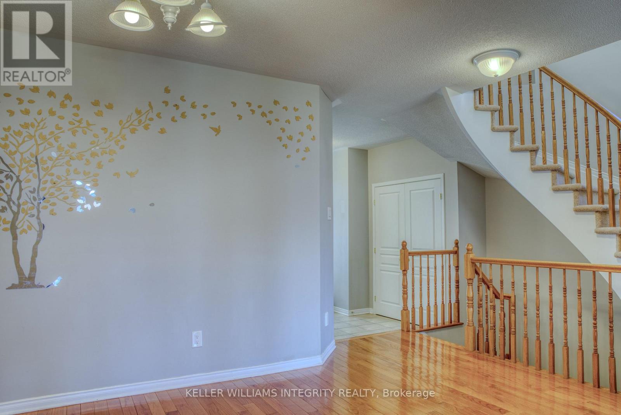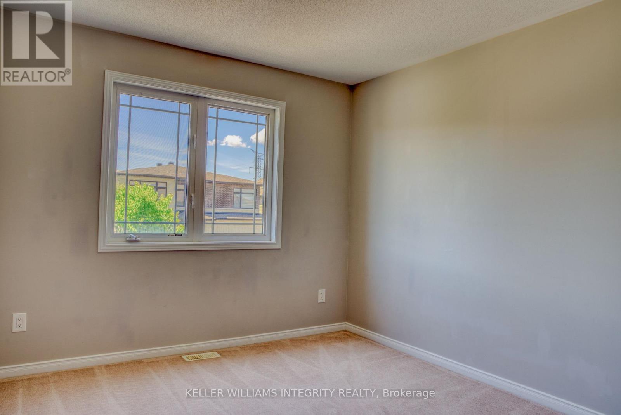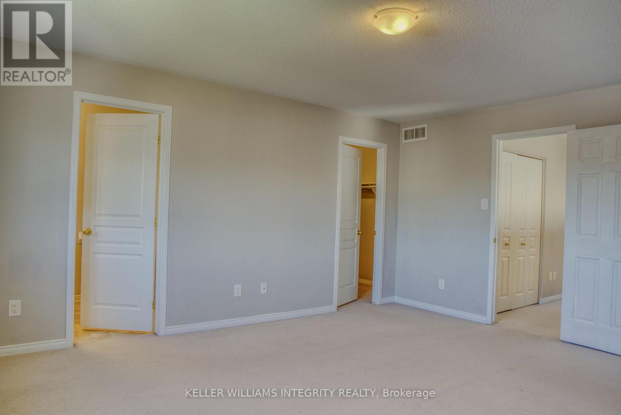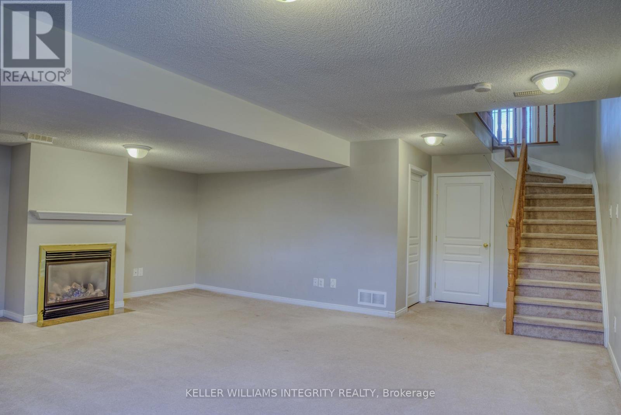3 Bedroom
3 Bathroom
1,500 - 2,000 ft2
Fireplace
Central Air Conditioning
Forced Air
$2,500 Monthly
Welcome to your future home in the sought-after Bradley Estates community! This stunning END-UNIT townhome offers an ideal combination of comfort, convenience, and style. The main level features a BRIGHT and OPEN-CONCEPT living and dining area with gleaming hardwood floors, perfect for both entertaining and everyday living. The kitchen is equipped with modern stainless steel appliances, rich cabinetry, and ample counter space, with patio doors leading to a fully fenced backyard, offering a private retreat for outdoor enjoyment. Upstairs, the SPACIOUS primary bedroom boasts a walk-in closet and a LUXURIOUS 4-piece ensuite, creating a perfect sanctuary for relaxation. Two additional well-sized bedrooms, a full bathroom, and a conveniently located laundry area complete the upper level. The FULLY FINISHED basement provides a COZY recreation room with a gas fireplace, ideal for movie nights or a home office, along with plenty of storage. Situated just minutes from the shopping and dining hub of Innes Road, highly rated schools, the tranquil Mer Bleue bog, and major highways, this property is perfect for families and professionals alike. With parks, recreation, and public transit nearby, this home offers unparalleled convenience in a family-friendly neighborhood. Don't miss your chance to make this exceptional property your new home! NOTE: Rental application form, Proof of Income (T4 or Letter of Employment or 3 month pay stubs), photo IDs, and Full Credit Report with scores are required. (id:35885)
Property Details
|
MLS® Number
|
X12180205 |
|
Property Type
|
Single Family |
|
Community Name
|
2013 - Mer Bleue/Bradley Estates/Anderson Park |
|
Parking Space Total
|
3 |
Building
|
Bathroom Total
|
3 |
|
Bedrooms Above Ground
|
3 |
|
Bedrooms Total
|
3 |
|
Appliances
|
Garage Door Opener Remote(s), Dishwasher, Dryer, Microwave, Hood Fan, Stove, Washer, Refrigerator |
|
Basement Development
|
Finished |
|
Basement Type
|
Full (finished) |
|
Construction Style Attachment
|
Attached |
|
Cooling Type
|
Central Air Conditioning |
|
Exterior Finish
|
Brick |
|
Fireplace Present
|
Yes |
|
Foundation Type
|
Poured Concrete |
|
Half Bath Total
|
1 |
|
Heating Fuel
|
Natural Gas |
|
Heating Type
|
Forced Air |
|
Stories Total
|
2 |
|
Size Interior
|
1,500 - 2,000 Ft2 |
|
Type
|
Row / Townhouse |
|
Utility Water
|
Municipal Water |
Parking
Land
|
Acreage
|
No |
|
Sewer
|
Sanitary Sewer |
|
Size Frontage
|
26 Ft ,3 In |
|
Size Irregular
|
26.3 Ft |
|
Size Total Text
|
26.3 Ft |
Rooms
| Level |
Type |
Length |
Width |
Dimensions |
|
Second Level |
Primary Bedroom |
4.87 m |
3.5 m |
4.87 m x 3.5 m |
|
Second Level |
Bedroom |
3.35 m |
3.04 m |
3.35 m x 3.04 m |
|
Second Level |
Bedroom |
3.4 m |
3.04 m |
3.4 m x 3.04 m |
|
Second Level |
Laundry Room |
|
|
Measurements not available |
|
Basement |
Family Room |
5.99 m |
5.79 m |
5.99 m x 5.79 m |
|
Main Level |
Living Room |
4.95 m |
3.35 m |
4.95 m x 3.35 m |
|
Main Level |
Dining Room |
4.57 m |
3.04 m |
4.57 m x 3.04 m |
|
Main Level |
Kitchen |
3.2 m |
2.74 m |
3.2 m x 2.74 m |
|
Main Level |
Bathroom |
|
|
Measurements not available |
https://www.realtor.ca/real-estate/28381510/789-percifor-way-ottawa-2013-mer-bleuebradley-estatesanderson-park
