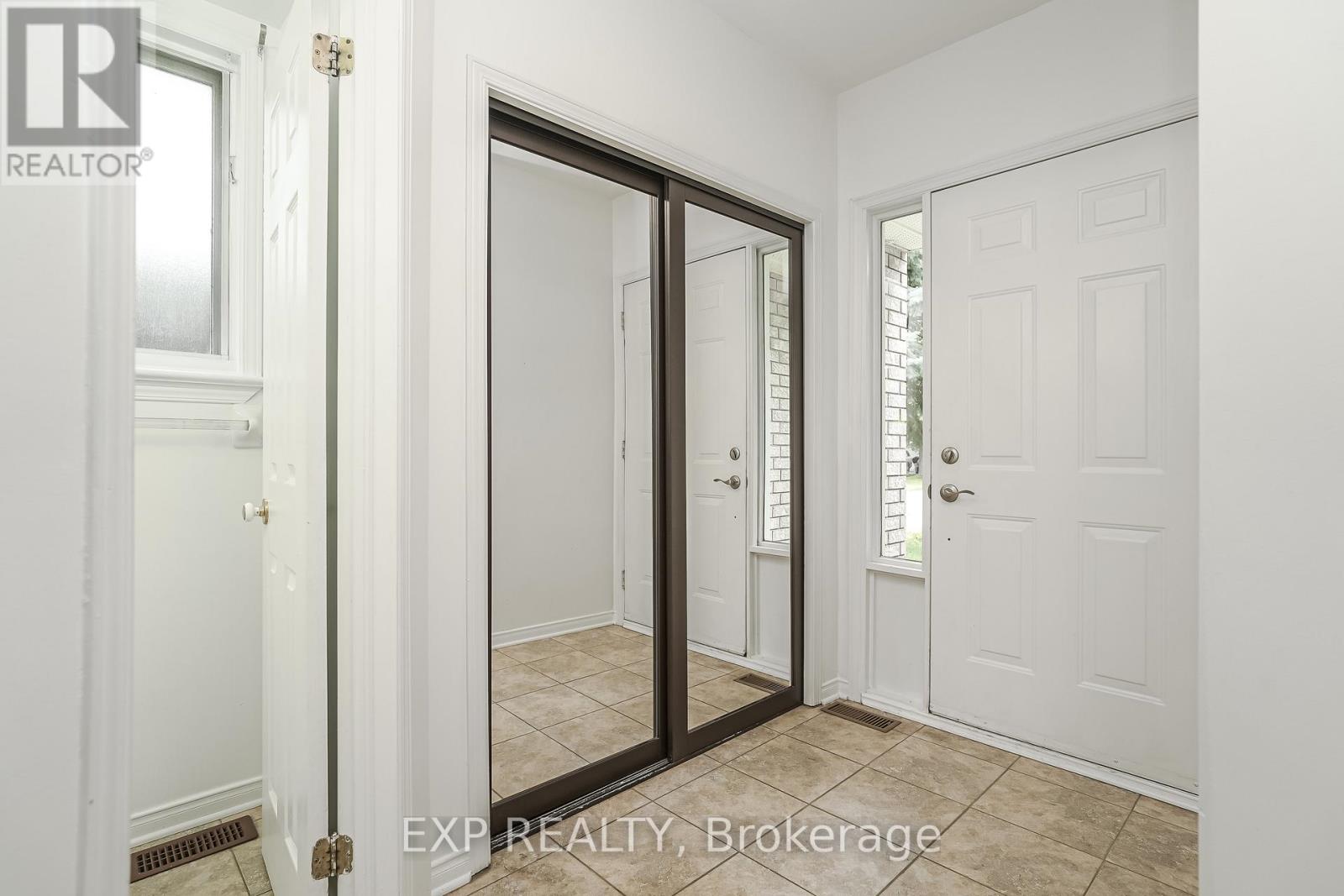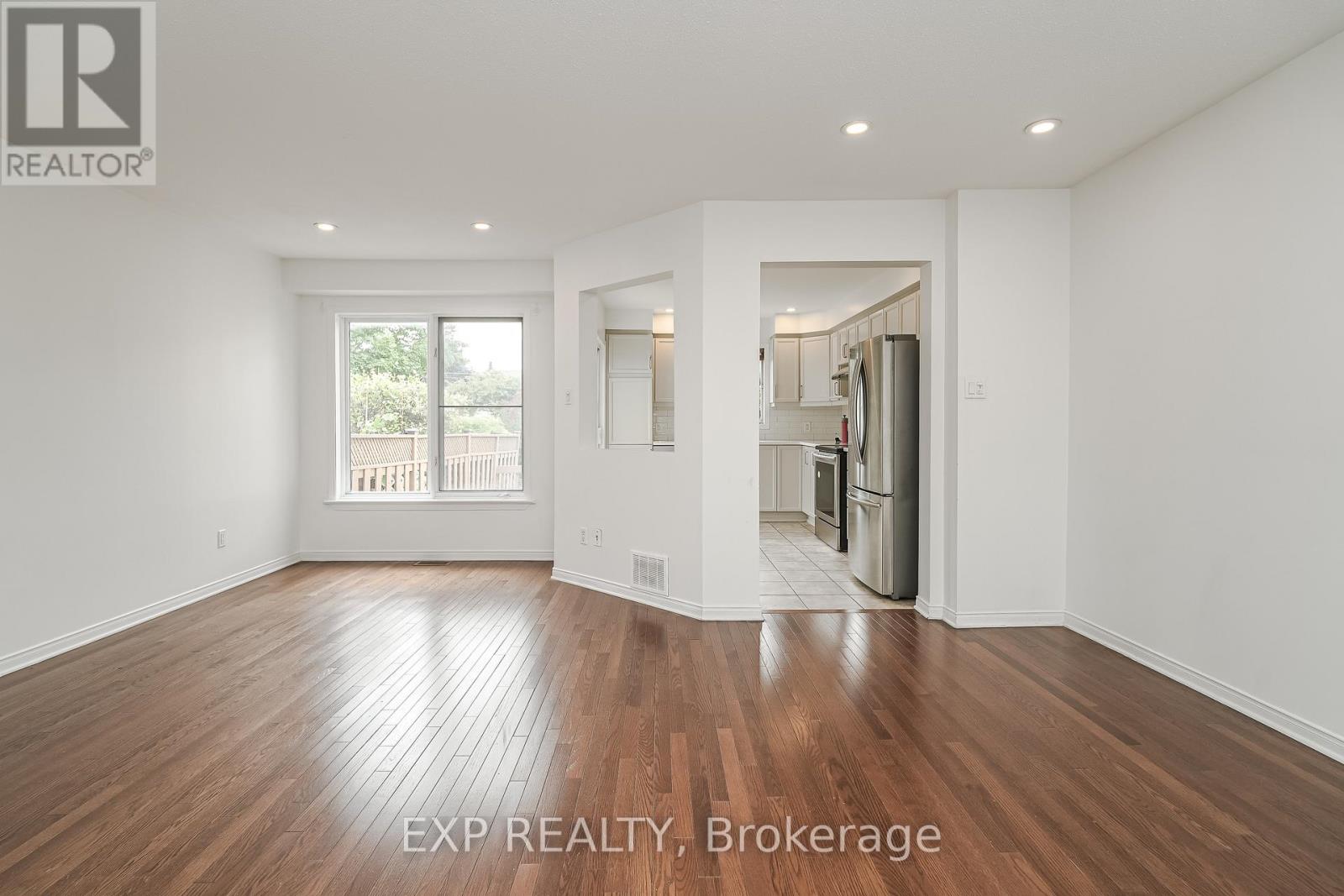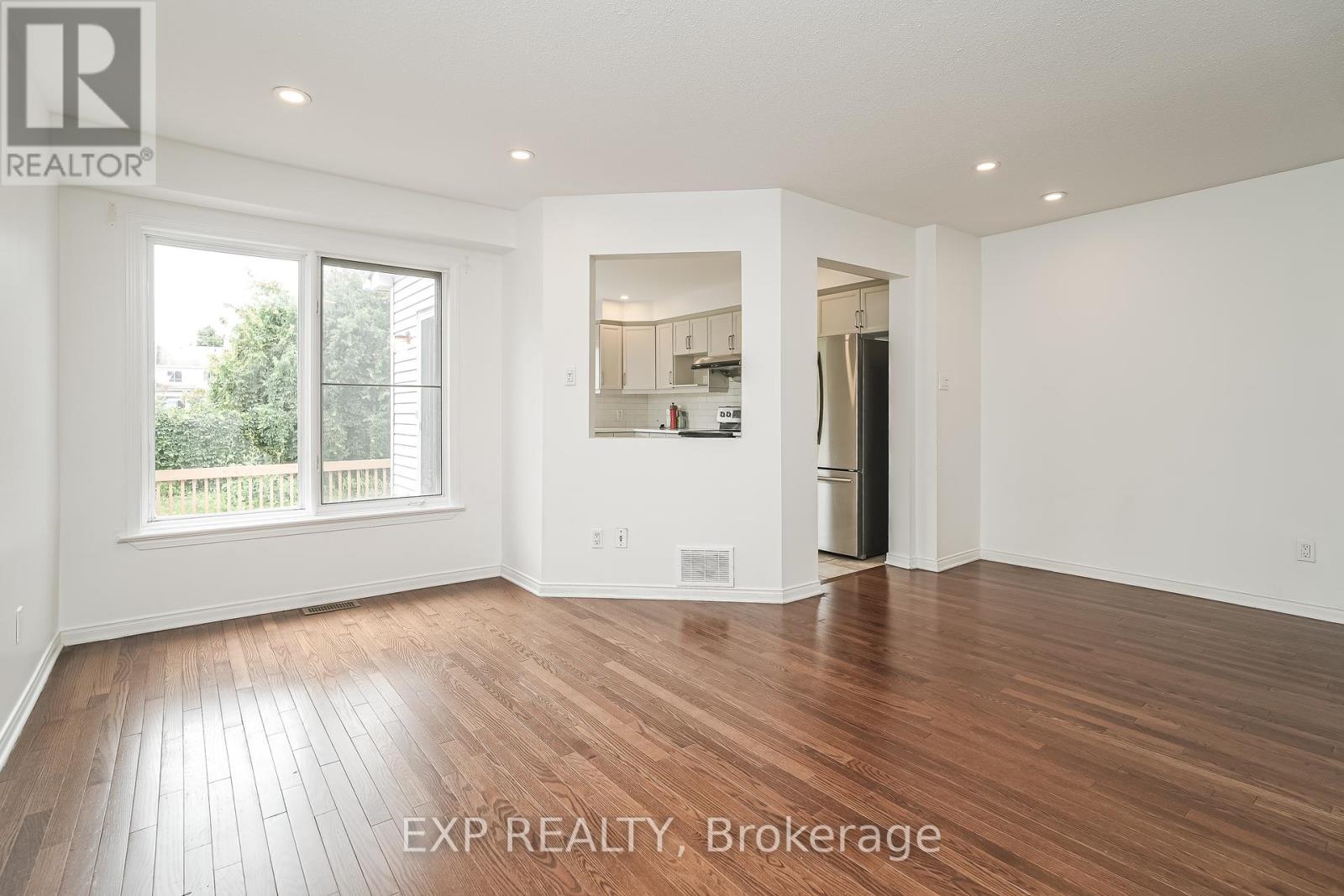3 Bedroom
3 Bathroom
1,500 - 2,000 ft2
Central Air Conditioning, Air Exchanger
Forced Air
$574,900
Discover this rare gem in the heart of Barrhaven, offering unparalleled privacy with no rear neighbours. This stunning end unit townhouse features an open-concept living space adorned with hardwood floors on the main level. The bright kitchen has quartz countertops, stainless steel appliances, and ample cabinetry, seamlessly connecting to the backyard complete with a deck. Upstairs, the primary bedroom features a walk-in closet and ensuite bath. Two additional bedrooms and a full bathroom provide ample space. The fully finished basement offers a spacious family room, storage, and utility room, providing additional living space and convenience. Situated in a family-friendly neighbourhood, this home is close to schools, parks, trails, and grocery stores, offering the ideal blend of comfort and convenience. Tons of upgrades; ROOF 19', FURNACE 19', KITCHEN REMODEL 22', 3 BATHROOM REMODEL 22', LIGHT FIXTURES 22', PAINT 22', WASHER AND DRYER 22'. TOTAL SPENT IN 2022:$27,000 (id:35885)
Property Details
|
MLS® Number
|
X12063135 |
|
Property Type
|
Single Family |
|
Community Name
|
7710 - Barrhaven East |
|
Amenities Near By
|
Public Transit, Park |
|
Parking Space Total
|
3 |
Building
|
Bathroom Total
|
3 |
|
Bedrooms Above Ground
|
3 |
|
Bedrooms Total
|
3 |
|
Age
|
16 To 30 Years |
|
Appliances
|
Water Meter, Dishwasher, Dryer, Hood Fan, Stove, Washer, Refrigerator |
|
Basement Development
|
Finished |
|
Basement Type
|
Full (finished) |
|
Construction Style Attachment
|
Attached |
|
Cooling Type
|
Central Air Conditioning, Air Exchanger |
|
Exterior Finish
|
Brick |
|
Foundation Type
|
Concrete |
|
Half Bath Total
|
1 |
|
Heating Fuel
|
Natural Gas |
|
Heating Type
|
Forced Air |
|
Stories Total
|
2 |
|
Size Interior
|
1,500 - 2,000 Ft2 |
|
Type
|
Row / Townhouse |
|
Utility Water
|
Municipal Water |
Parking
Land
|
Acreage
|
No |
|
Fence Type
|
Fenced Yard |
|
Land Amenities
|
Public Transit, Park |
|
Sewer
|
Sanitary Sewer |
|
Size Depth
|
106 Ft ,7 In |
|
Size Frontage
|
24 Ft |
|
Size Irregular
|
24 X 106.6 Ft ; 0 |
|
Size Total Text
|
24 X 106.6 Ft ; 0 |
|
Zoning Description
|
R3z - Residential |
Rooms
| Level |
Type |
Length |
Width |
Dimensions |
|
Second Level |
Primary Bedroom |
4.8 m |
3.47 m |
4.8 m x 3.47 m |
|
Second Level |
Bedroom |
3.83 m |
2.54 m |
3.83 m x 2.54 m |
|
Second Level |
Bedroom |
3.83 m |
2.56 m |
3.83 m x 2.56 m |
|
Second Level |
Bathroom |
2.38 m |
1.62 m |
2.38 m x 1.62 m |
|
Second Level |
Bathroom |
2.41 m |
1.62 m |
2.41 m x 1.62 m |
|
Basement |
Recreational, Games Room |
5.66 m |
5 m |
5.66 m x 5 m |
|
Main Level |
Kitchen |
3.96 m |
2.87 m |
3.96 m x 2.87 m |
|
Main Level |
Living Room |
4.74 m |
3.22 m |
4.74 m x 3.22 m |
|
Main Level |
Dining Room |
4.19 m |
2.03 m |
4.19 m x 2.03 m |
Utilities
|
Cable
|
Installed |
|
Natural Gas Available
|
Available |
|
Sewer
|
Installed |
https://www.realtor.ca/real-estate/28123300/79-locheland-crescent-ottawa-7710-barrhaven-east














































