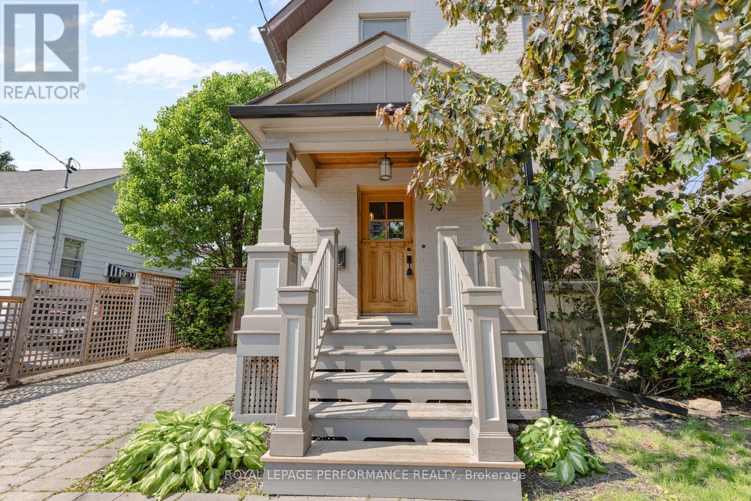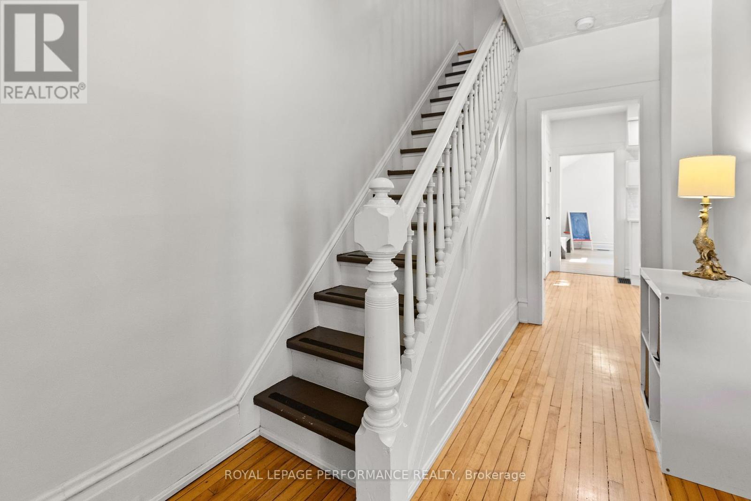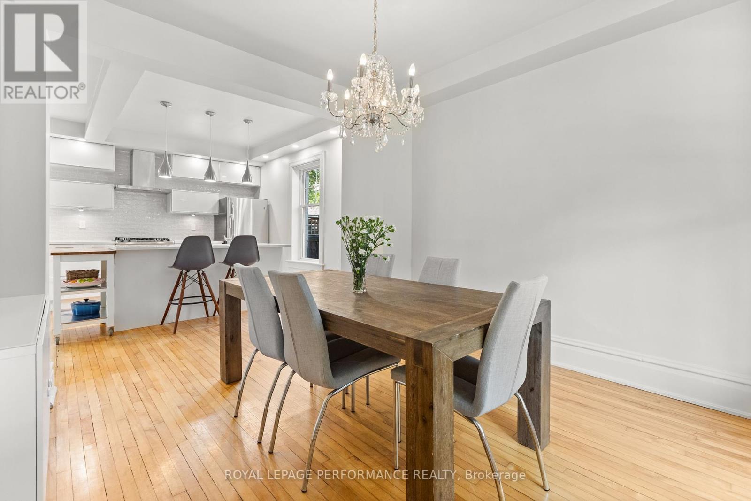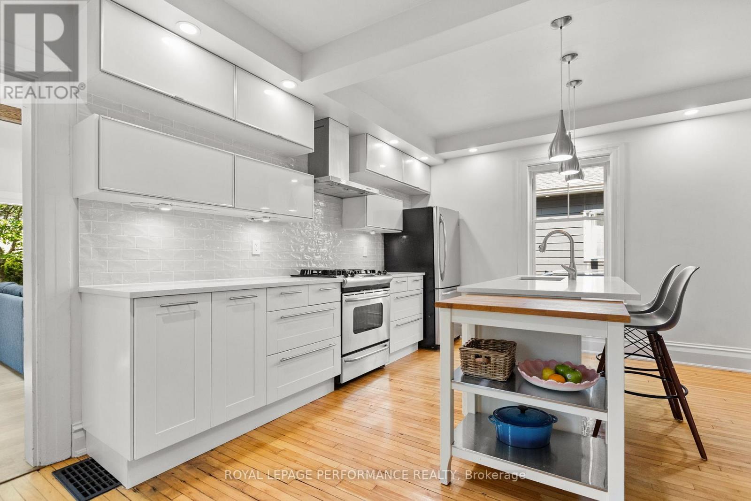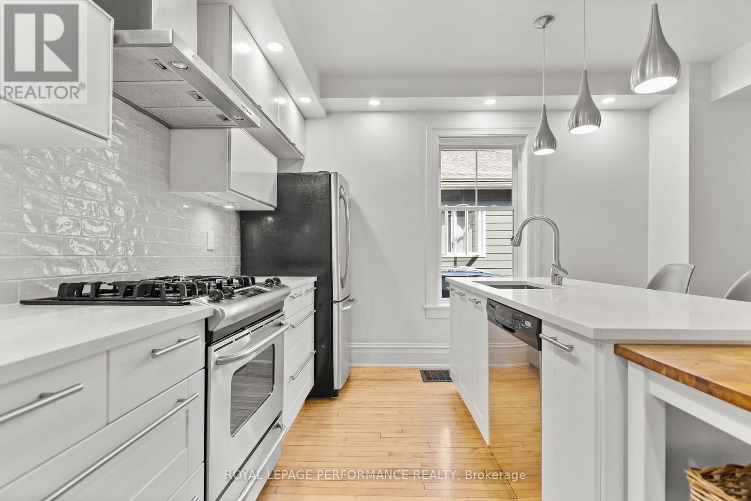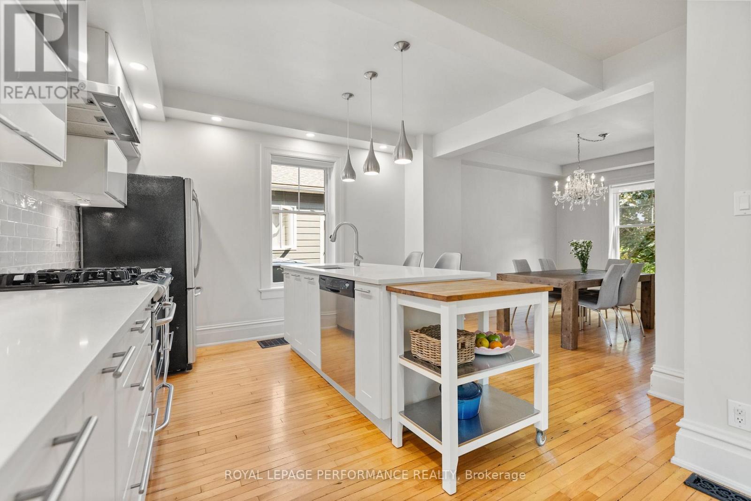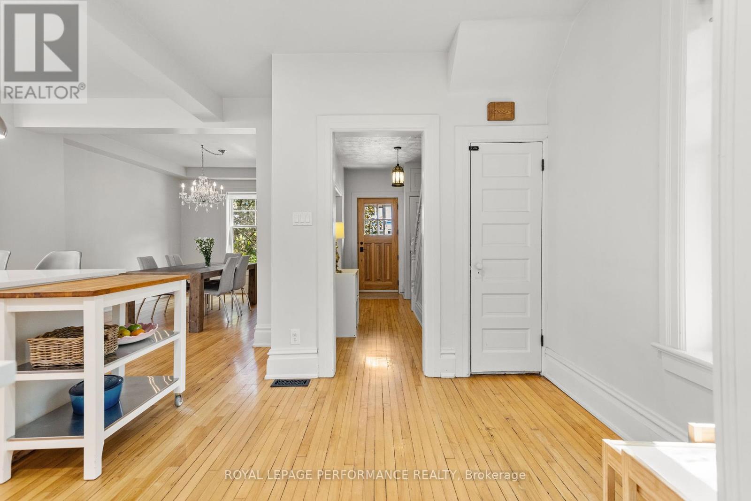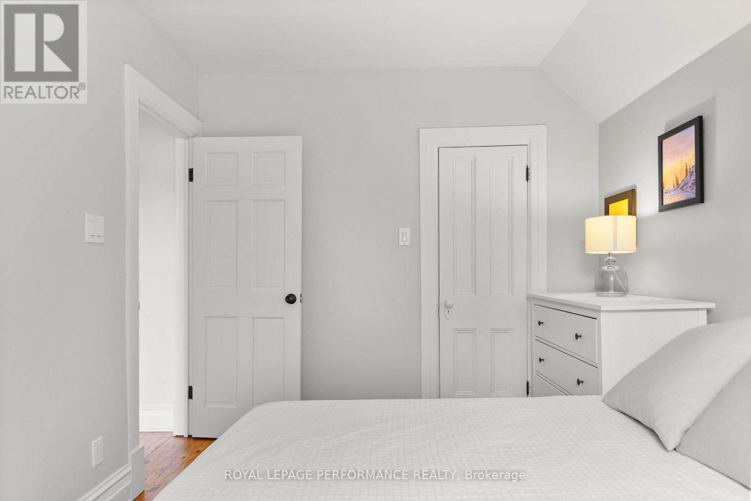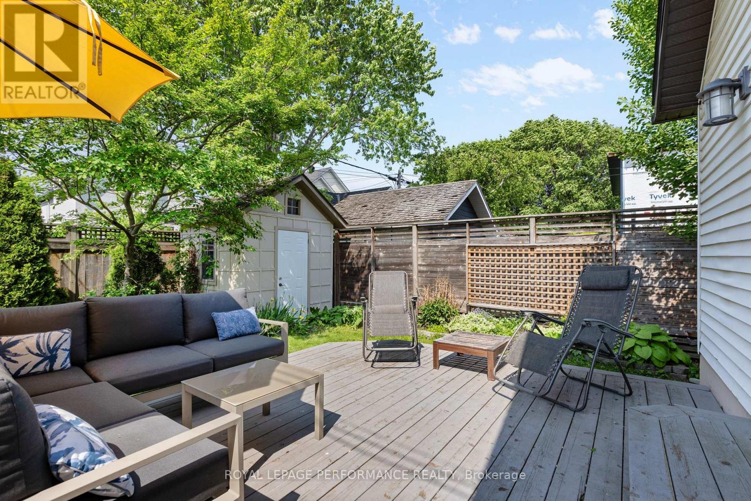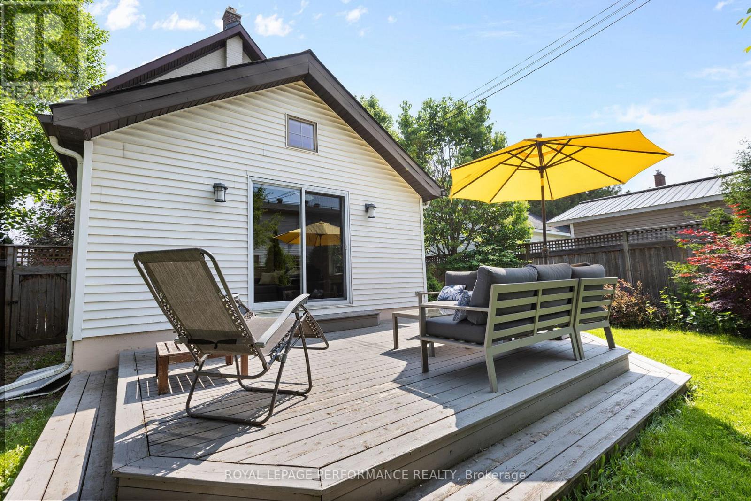3 Bedroom
1 Bathroom
1,100 - 1,500 ft2
Central Air Conditioning
Forced Air
$795,000
Are you ready for your next chapter? This Storybook home offers century charm, a chef's kitchen and a great Great Room addition. Fall in love at the front door and step inside to admire the tall ceilings, fancy trim and hardwood flooring. The open concept white kitchen and dining area have been tastefully modernized for entertainment and everyday life. The great room features exposed beams, skylights and a Cathedral ceiling! Upstairs the hardwood flooring continues and youll find three bedrooms and a family bathroom that has heated floors. Enjoy Summer nights outside on the back deck or under the covered front porch. Located in an exciting urban neighborhood, this place has a fantastic walk score, bike-a-bility and access to transit! Near to the 417 and the Rideau River Parkway, with its recreational parks and pathways; this is a great place for those with an active lifestyle. Book an appointment and see for yourself! (id:35885)
Property Details
|
MLS® Number
|
X12200407 |
|
Property Type
|
Single Family |
|
Community Name
|
3502 - Overbrook/Castle Heights |
|
Amenities Near By
|
Public Transit |
|
Equipment Type
|
Water Heater |
|
Features
|
Carpet Free |
|
Parking Space Total
|
2 |
|
Rental Equipment Type
|
Water Heater |
|
Structure
|
Deck, Shed |
Building
|
Bathroom Total
|
1 |
|
Bedrooms Above Ground
|
3 |
|
Bedrooms Total
|
3 |
|
Appliances
|
Blinds, Dishwasher, Dryer, Hood Fan, Stove, Washer, Refrigerator |
|
Basement Development
|
Unfinished |
|
Basement Type
|
Full (unfinished) |
|
Construction Style Attachment
|
Detached |
|
Cooling Type
|
Central Air Conditioning |
|
Exterior Finish
|
Brick |
|
Foundation Type
|
Stone |
|
Heating Fuel
|
Natural Gas |
|
Heating Type
|
Forced Air |
|
Stories Total
|
2 |
|
Size Interior
|
1,100 - 1,500 Ft2 |
|
Type
|
House |
|
Utility Water
|
Municipal Water |
Parking
Land
|
Acreage
|
No |
|
Fence Type
|
Fenced Yard |
|
Land Amenities
|
Public Transit |
|
Sewer
|
Sanitary Sewer |
|
Size Depth
|
85 Ft |
|
Size Frontage
|
40 Ft |
|
Size Irregular
|
40 X 85 Ft |
|
Size Total Text
|
40 X 85 Ft |
Rooms
| Level |
Type |
Length |
Width |
Dimensions |
|
Second Level |
Primary Bedroom |
3.38 m |
2.47 m |
3.38 m x 2.47 m |
|
Second Level |
Bedroom |
3.06 m |
2.76 m |
3.06 m x 2.76 m |
|
Second Level |
Bedroom |
2.74 m |
2.45 m |
2.74 m x 2.45 m |
|
Second Level |
Bathroom |
2.15 m |
1.53 m |
2.15 m x 1.53 m |
|
Main Level |
Kitchen |
3.86 m |
3.72 m |
3.86 m x 3.72 m |
|
Main Level |
Living Room |
4.9 m |
4.58 m |
4.9 m x 4.58 m |
|
Main Level |
Dining Room |
3.66 m |
3.5 m |
3.66 m x 3.5 m |
|
Main Level |
Eating Area |
2.13 m |
1.86 m |
2.13 m x 1.86 m |
|
Main Level |
Foyer |
4.29 m |
1.22 m |
4.29 m x 1.22 m |
https://www.realtor.ca/real-estate/28424970/79-queen-mary-street-ottawa-3502-overbrookcastle-heights

