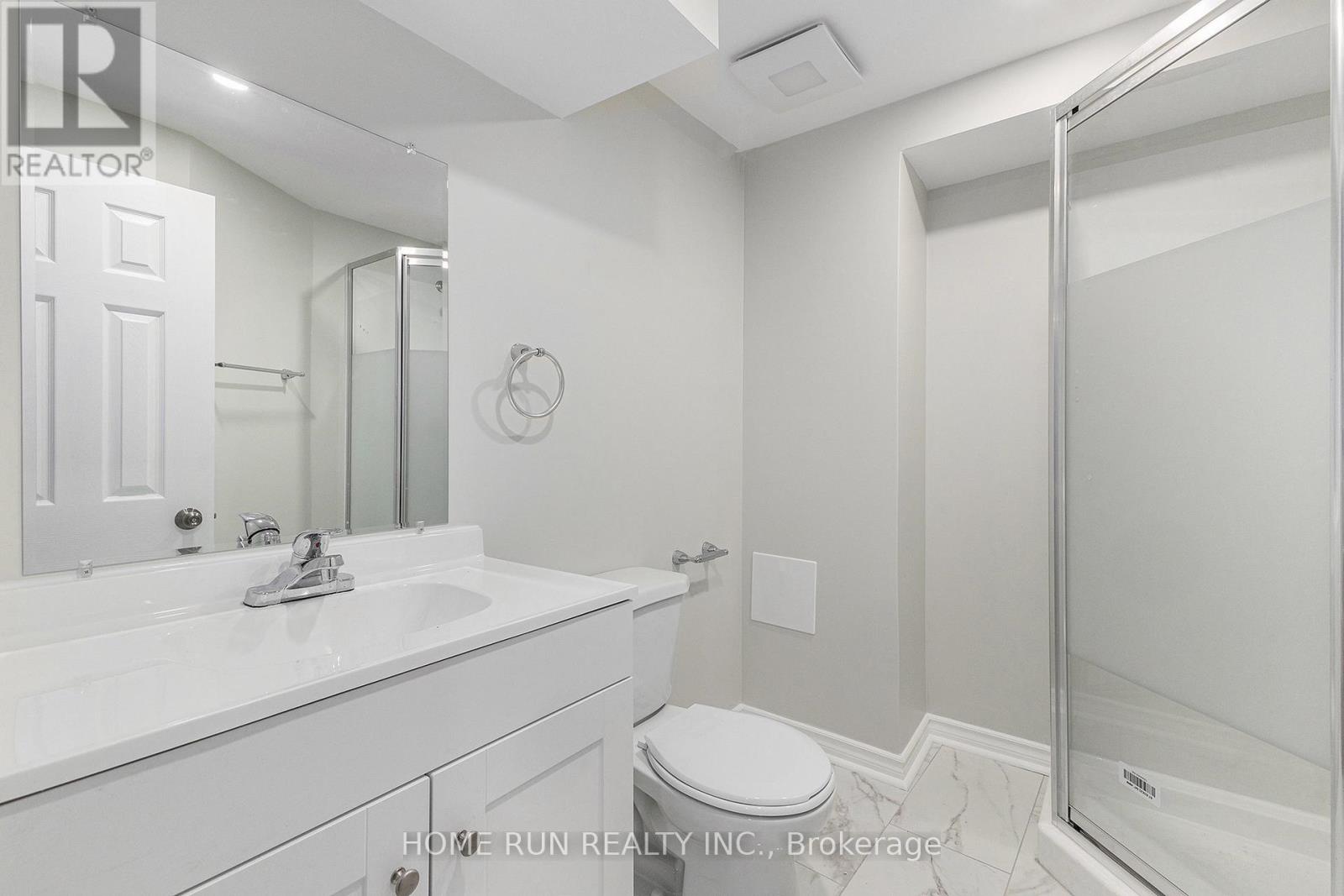79 Thistledown Court Ottawa, Ontario K2J 1J4
$435,000Maintenance, Water, Parking, Common Area Maintenance, Insurance
$425 Monthly
Maintenance, Water, Parking, Common Area Maintenance, Insurance
$425 MonthlyNewly renovated unit offers a well maintained white kitchen with brand new dishwasher. The main and upper floors feature new flooring throughout. The fully finished lower level carpet has been professionally cleaned. The basement features a spacious recreation room, a laundry room, and a 3-piece bathroom. The private yard is fully fenced and backs onto a serene common area. Ideally located close to top-rated schools, shopping, and public transit, making daily errands a breeze. Surface parking is included at #51. Don't miss out on this opportunity! Move-in Ready. Home flow video is linked. Some pics and video were taken before the new main floor was installed. (id:35885)
Property Details
| MLS® Number | X12064707 |
| Property Type | Single Family |
| Community Name | 7701 - Barrhaven - Pheasant Run |
| Amenities Near By | Public Transit, Park, Schools |
| Community Features | Pet Restrictions |
| Parking Space Total | 1 |
Building
| Bathroom Total | 3 |
| Bedrooms Above Ground | 3 |
| Bedrooms Total | 3 |
| Amenities | Visitor Parking |
| Appliances | Dishwasher, Dryer, Hood Fan, Stove, Washer, Refrigerator |
| Basement Development | Finished |
| Basement Type | Full (finished) |
| Cooling Type | Central Air Conditioning |
| Exterior Finish | Vinyl Siding, Brick Facing |
| Foundation Type | Concrete |
| Half Bath Total | 1 |
| Heating Fuel | Natural Gas |
| Heating Type | Forced Air |
| Stories Total | 2 |
| Size Interior | 1,000 - 1,199 Ft2 |
| Type | Row / Townhouse |
Parking
| No Garage |
Land
| Acreage | No |
| Fence Type | Fenced Yard |
| Land Amenities | Public Transit, Park, Schools |
| Zoning Description | Residential |
Rooms
| Level | Type | Length | Width | Dimensions |
|---|---|---|---|---|
| Second Level | Primary Bedroom | 4.12 m | 3.06 m | 4.12 m x 3.06 m |
| Second Level | Bedroom | 3.79 m | 2.71 m | 3.79 m x 2.71 m |
| Second Level | Bathroom | 1.52 m | 2.43 m | 1.52 m x 2.43 m |
| Lower Level | Bathroom | 2.35 m | 1.84 m | 2.35 m x 1.84 m |
| Lower Level | Recreational, Games Room | 5.02 m | 4.8 m | 5.02 m x 4.8 m |
| Lower Level | Laundry Room | 3.28 m | 3.09 m | 3.28 m x 3.09 m |
| Main Level | Bathroom | 1.45 m | 1.3 m | 1.45 m x 1.3 m |
| Main Level | Dining Room | 2.45 m | 2.58 m | 2.45 m x 2.58 m |
| Main Level | Kitchen | 2.35 m | 3.14 m | 2.35 m x 3.14 m |
| Main Level | Living Room | 4.5 m | 3.41 m | 4.5 m x 3.41 m |
| Main Level | Dining Room | 2.58 m | 2.45 m | 2.58 m x 2.45 m |
https://www.realtor.ca/real-estate/28126902/79-thistledown-court-ottawa-7701-barrhaven-pheasant-run
Contact Us
Contact us for more information


























