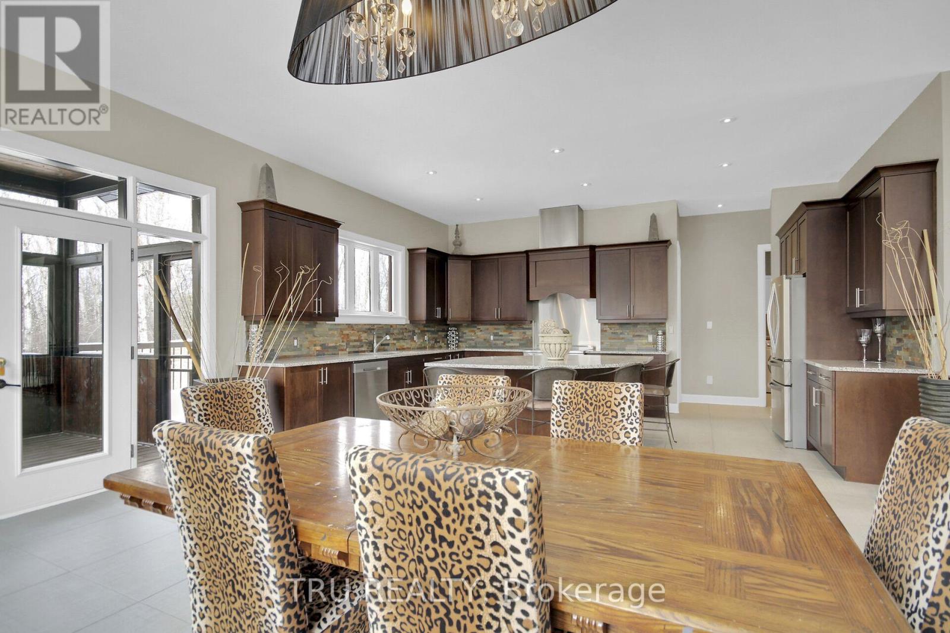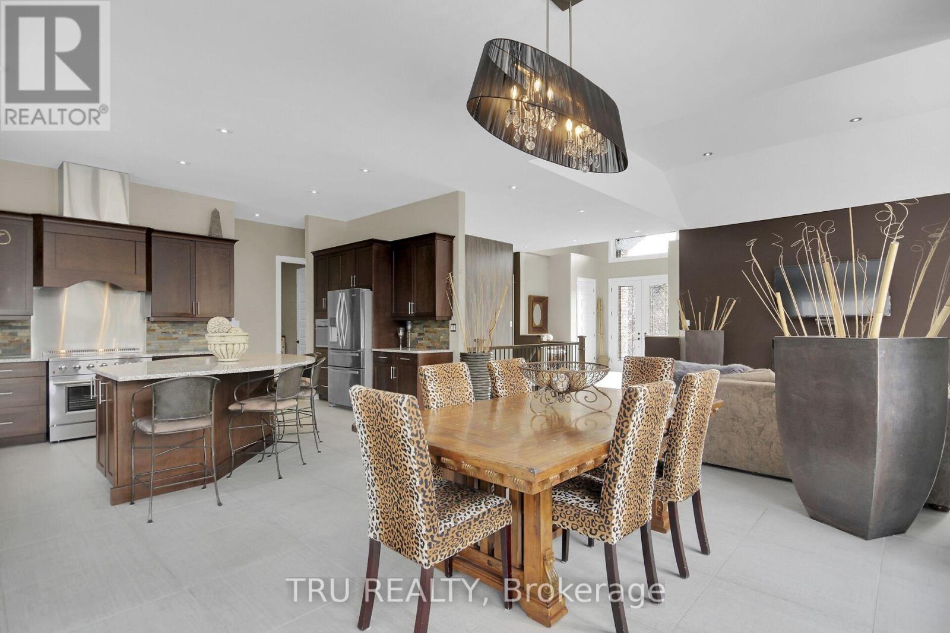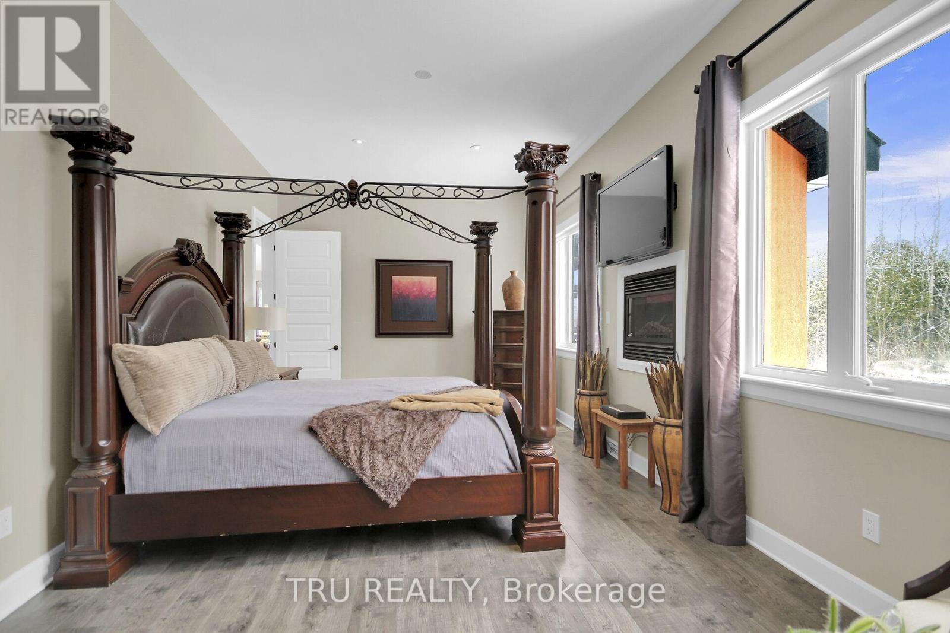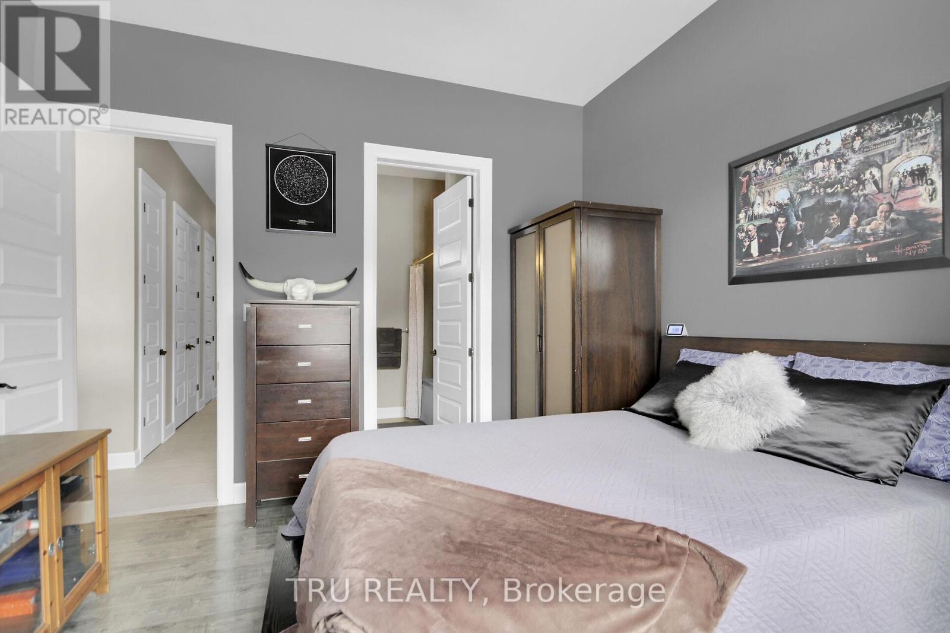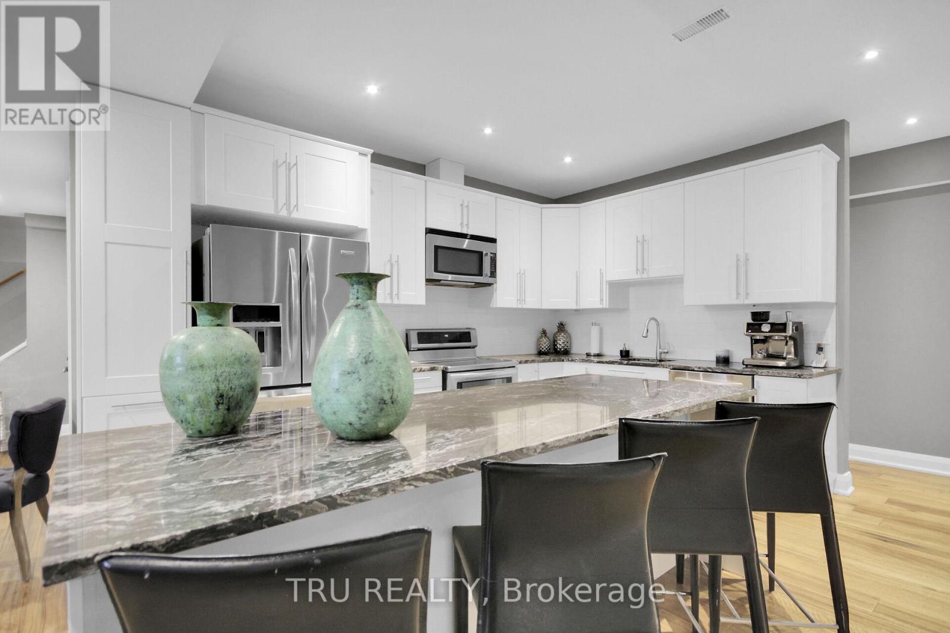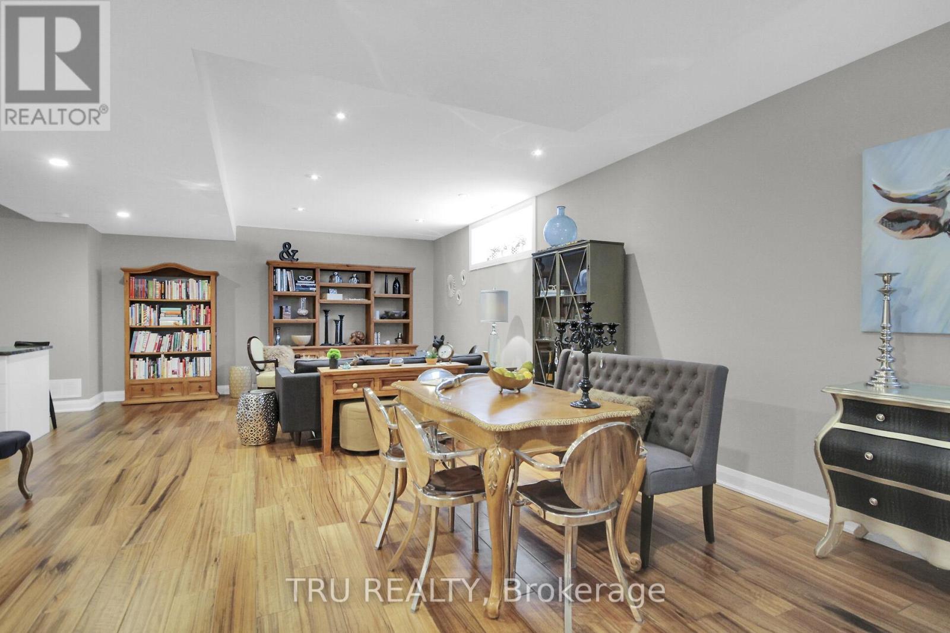5 Bedroom
4 Bathroom
2499.9795 - 2999.975 sqft
Bungalow
Fireplace
Central Air Conditioning
Forced Air
Acreage
Landscaped
$1,499,000
Two complete residences under one roof! This rare multi-generational home sits on 5 private acres, offering two distinct living spaces. The upper level boasts soaring 11-ft ceilings, oversized windows, and an open-concept design. A chef's dream, the gourmet kitchen features high-end stainless steel appliances, a 5-burner range, granite counters, and a custom backsplash. The spacious living and dining areas flow seamlessly to a covered screened deck, perfect for enjoying nature. The primary suite includes a gas fireplace, a large walk-in closet, and a spa-like ensuite with a freestanding tub, custom shower, and separate toilet room. Two additional bedrooms, one with an ensuite, and a well-equipped laundry room complete the level. The lower level, accessible via a private entrance from the garage, offers 9-ft ceilings, engineered walnut floors, a full kitchen, living/dining areas, and laundry. Two oversized bedrooms feature walk-in closets, and a stylish bathroom includes a spacious shower. A massive 10-car garage provides endless possibilities for hobbyists, home businesses, or RV/boat storage. This extraordinary home blends luxury, functionality, and space truly a one-of-a-kind opportunity! (id:35885)
Property Details
|
MLS® Number
|
X11971305 |
|
Property Type
|
Single Family |
|
Community Name
|
1605 - Osgoode Twp North of Reg Rd 6 |
|
Features
|
In-law Suite |
|
ParkingSpaceTotal
|
30 |
|
Structure
|
Deck, Porch |
Building
|
BathroomTotal
|
4 |
|
BedroomsAboveGround
|
3 |
|
BedroomsBelowGround
|
2 |
|
BedroomsTotal
|
5 |
|
Amenities
|
Fireplace(s) |
|
Appliances
|
Dishwasher, Dryer, Microwave, Refrigerator, Two Stoves, Washer |
|
ArchitecturalStyle
|
Bungalow |
|
BasementDevelopment
|
Finished |
|
BasementFeatures
|
Apartment In Basement |
|
BasementType
|
N/a (finished) |
|
ConstructionStatus
|
Insulation Upgraded |
|
ConstructionStyleAttachment
|
Detached |
|
CoolingType
|
Central Air Conditioning |
|
ExteriorFinish
|
Brick, Stucco |
|
FireplacePresent
|
Yes |
|
FireplaceTotal
|
2 |
|
FoundationType
|
Poured Concrete |
|
HalfBathTotal
|
1 |
|
HeatingFuel
|
Propane |
|
HeatingType
|
Forced Air |
|
StoriesTotal
|
1 |
|
SizeInterior
|
2499.9795 - 2999.975 Sqft |
|
Type
|
House |
|
UtilityWater
|
Drilled Well |
Parking
|
Attached Garage
|
|
|
Inside Entry
|
|
|
RV
|
|
Land
|
Acreage
|
Yes |
|
LandscapeFeatures
|
Landscaped |
|
Sewer
|
Septic System |
|
SizeDepth
|
1185 Ft ,4 In |
|
SizeFrontage
|
184 Ft ,9 In |
|
SizeIrregular
|
184.8 X 1185.4 Ft |
|
SizeTotalText
|
184.8 X 1185.4 Ft|2 - 4.99 Acres |
|
ZoningDescription
|
Ru - Rural Countryside Zone |
Rooms
| Level |
Type |
Length |
Width |
Dimensions |
|
Lower Level |
Bedroom 4 |
4.14 m |
3.6 m |
4.14 m x 3.6 m |
|
Lower Level |
Kitchen |
4 m |
4.1 m |
4 m x 4.1 m |
|
Lower Level |
Family Room |
9.22 m |
5.05 m |
9.22 m x 5.05 m |
|
Lower Level |
Bedroom 5 |
5.05 m |
3.88 m |
5.05 m x 3.88 m |
|
Lower Level |
Bathroom |
2.64 m |
2.48 m |
2.64 m x 2.48 m |
|
Lower Level |
Laundry Room |
5.23 m |
2.56 m |
5.23 m x 2.56 m |
|
Lower Level |
Bathroom |
1.57 m |
1.27 m |
1.57 m x 1.27 m |
|
Lower Level |
Living Room |
6.4 m |
5.18 m |
6.4 m x 5.18 m |
|
Ground Level |
Foyer |
2.5 m |
3 m |
2.5 m x 3 m |
|
Ground Level |
Bathroom |
2.44 m |
0.91 m |
2.44 m x 0.91 m |
|
Ground Level |
Bathroom |
2.31 m |
2.53 m |
2.31 m x 2.53 m |
|
Ground Level |
Living Room |
7.62 m |
4.87 m |
7.62 m x 4.87 m |
|
Ground Level |
Dining Room |
5.48 m |
3.65 m |
5.48 m x 3.65 m |
|
Ground Level |
Kitchen |
5.48 m |
4.26 m |
5.48 m x 4.26 m |
|
Ground Level |
Primary Bedroom |
6.09 m |
3.65 m |
6.09 m x 3.65 m |
|
Ground Level |
Bathroom |
2.74 m |
2.43 m |
2.74 m x 2.43 m |
|
Ground Level |
Bedroom 2 |
3.96 m |
3.65 m |
3.96 m x 3.65 m |
|
Ground Level |
Bedroom 3 |
3.96 m |
3.65 m |
3.96 m x 3.65 m |
|
Ground Level |
Laundry Room |
1.82 m |
2.43 m |
1.82 m x 2.43 m |
Utilities
https://www.realtor.ca/real-estate/27911664/7909-parkway-road-ottawa-1605-osgoode-twp-north-of-reg-rd-6










