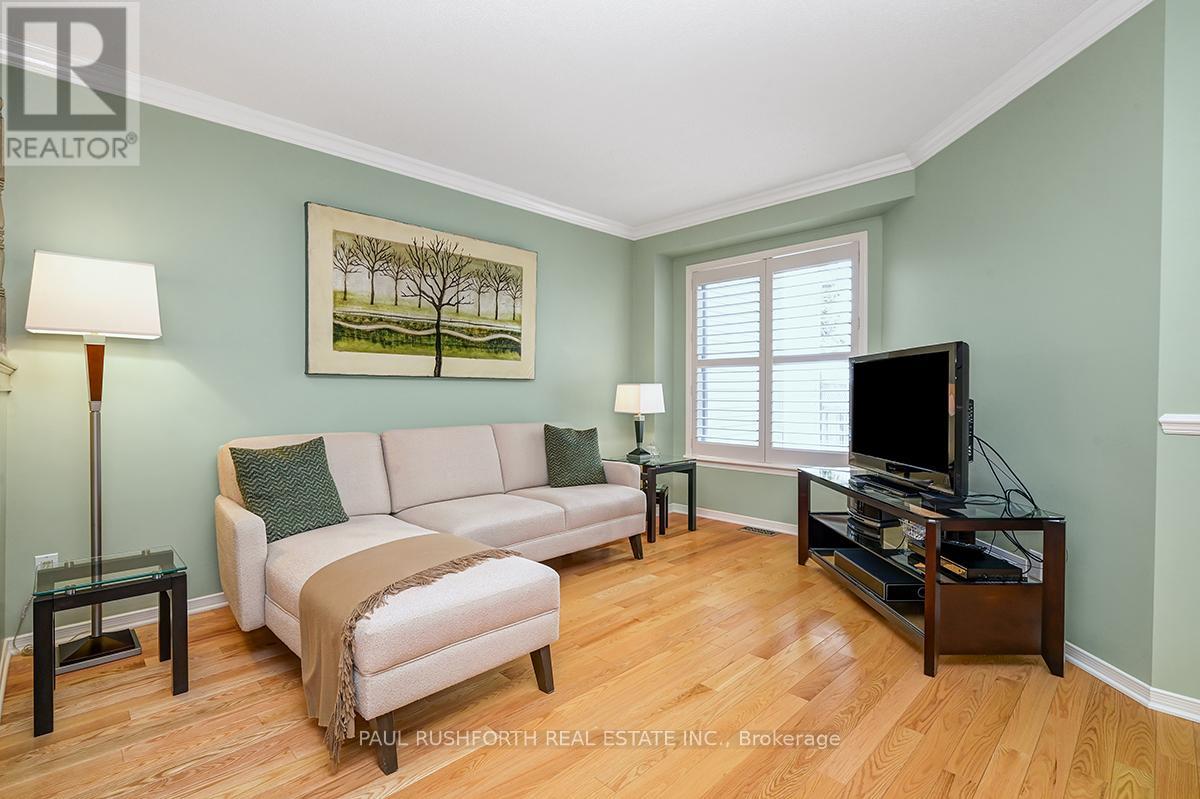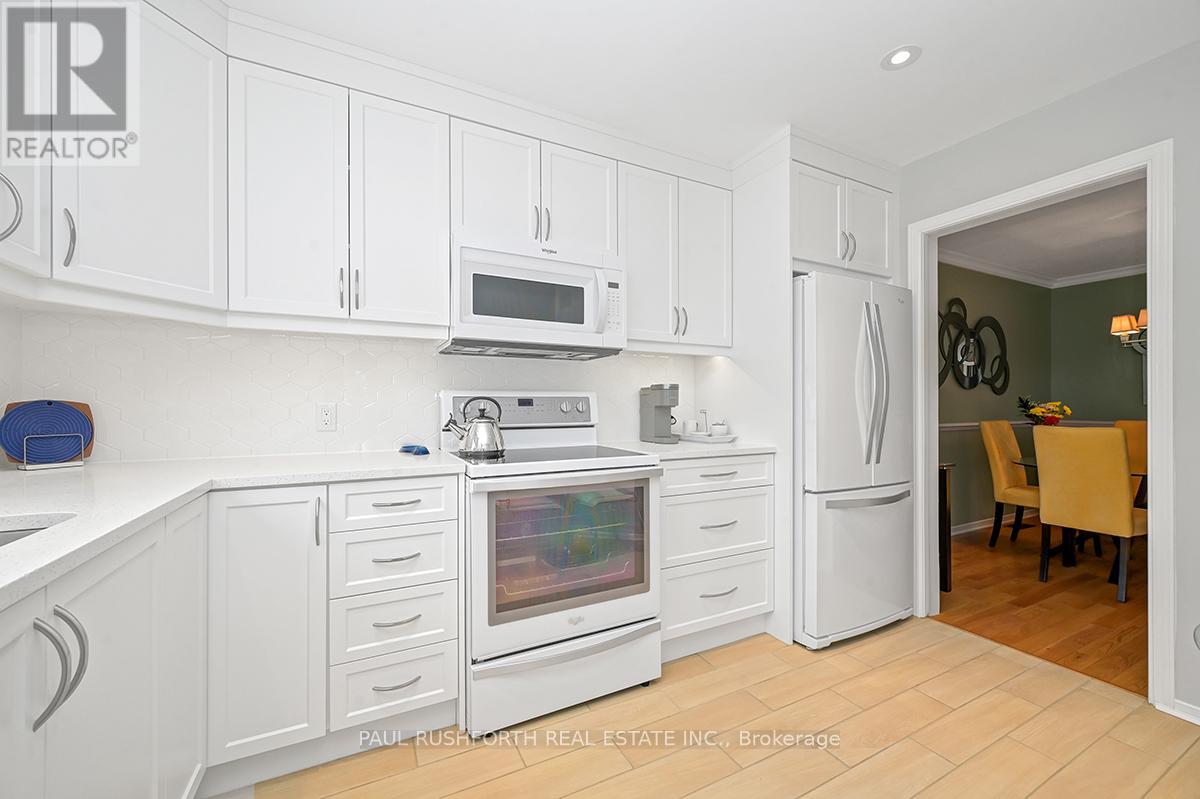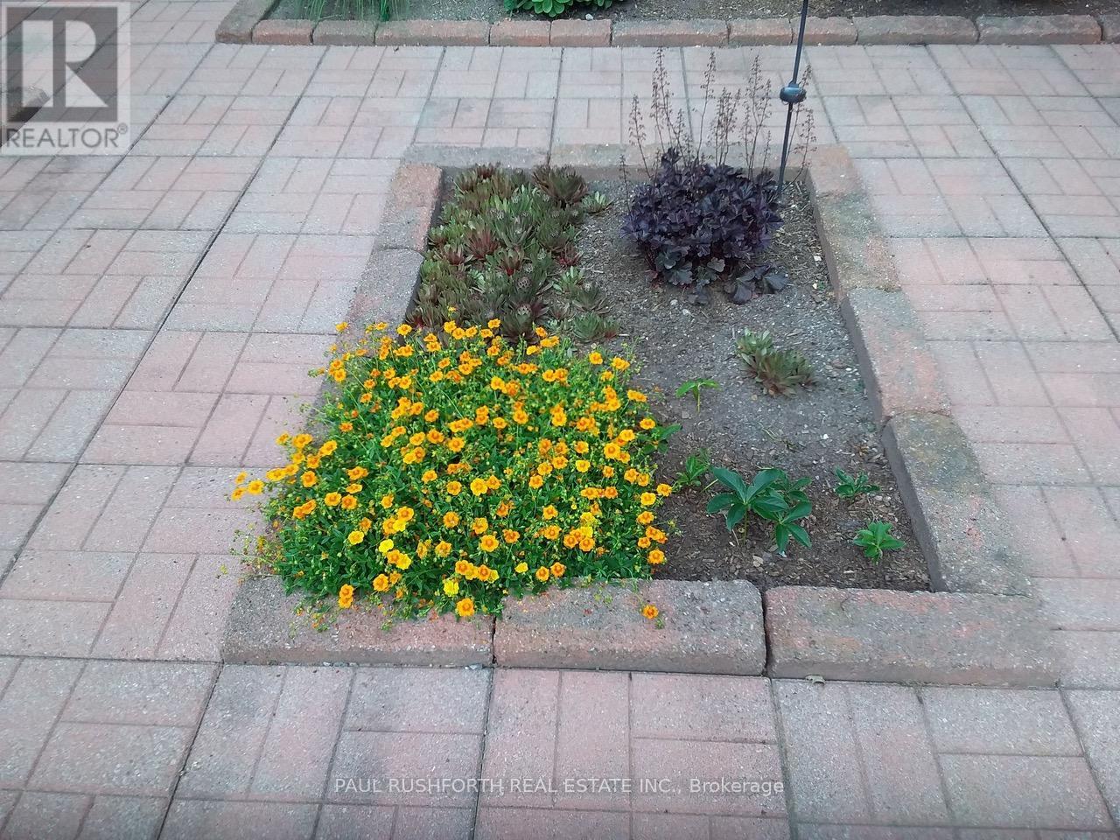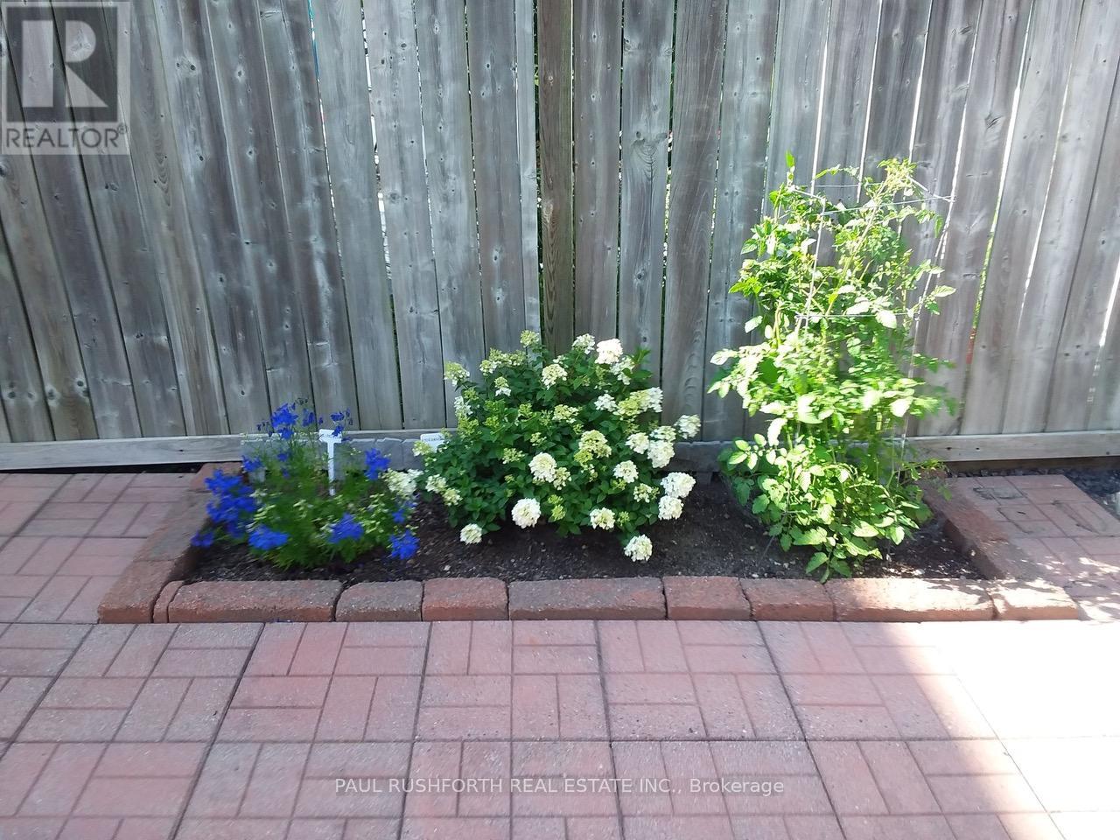3 Bedroom
2 Bathroom
Central Air Conditioning
Forced Air
Landscaped
$576,900
Nestled on a quiet street, this IMMACULATE home boasts the rare luxury of being truly move-in ready, offering a perfect blend of contemporary updates and cozy charm. Every detail of this home has been meticulously upgraded, infused with contemporary style that radiates sophistication. Hardwood flooring on main and hardwood stairs (2017 for $9K); easy floor plan for entertaining. Fabulous fully renovated kitchen (2019 for $36K) featuring sleek quartz countertops, custom cabinetry, and high-end appliances. Under-cabinet lighting, a designer backsplash, and modern fixtures complete this stunning transformation, making cooking and hosting a delight. Second level with a bright primary bedroom, a renovated family bath (2011 for $10K) and 2 other great sized bedrooms. Finished lower level rec room with berber carpet provides the perfect back drop for any growing family. Step outside to your private outdoor oasis, where the expertly designed landscaping adds both beauty and privacy. Whether you're sipping your morning coffee on the patio, hosting a summer barbecue, or enjoying a quiet evening surrounded by mature perennial gardens, this outdoor space offers a perfect retreat from the everyday hustle. An absolute gem in todays market. Don't miss the opportunity to make it your own! Great neighbourhood! Steps to schools & shopping. Freshly painted. Too many updates to mention! Furnace 2020. Insulation topped up 2025. Interlock and Driveway 2022. Roof 2013. Some photos have been virtually staged. (id:35885)
Property Details
|
MLS® Number
|
X12059402 |
|
Property Type
|
Single Family |
|
Community Name
|
7710 - Barrhaven East |
|
AmenitiesNearBy
|
Public Transit, Schools |
|
ParkingSpaceTotal
|
2 |
Building
|
BathroomTotal
|
2 |
|
BedroomsAboveGround
|
3 |
|
BedroomsTotal
|
3 |
|
Age
|
16 To 30 Years |
|
Appliances
|
Water Heater, Dishwasher, Dryer, Garage Door Opener, Hood Fan, Microwave, Stove, Washer, Window Coverings, Refrigerator |
|
BasementDevelopment
|
Finished |
|
BasementType
|
N/a (finished) |
|
ConstructionStatus
|
Insulation Upgraded |
|
ConstructionStyleAttachment
|
Attached |
|
CoolingType
|
Central Air Conditioning |
|
ExteriorFinish
|
Vinyl Siding, Brick |
|
FoundationType
|
Concrete |
|
HalfBathTotal
|
1 |
|
HeatingFuel
|
Natural Gas |
|
HeatingType
|
Forced Air |
|
StoriesTotal
|
2 |
|
Type
|
Row / Townhouse |
|
UtilityWater
|
Municipal Water |
Parking
|
Attached Garage
|
|
|
Garage
|
|
|
Inside Entry
|
|
Land
|
Acreage
|
No |
|
FenceType
|
Fenced Yard |
|
LandAmenities
|
Public Transit, Schools |
|
LandscapeFeatures
|
Landscaped |
|
Sewer
|
Sanitary Sewer |
|
SizeDepth
|
111 Ft ,6 In |
|
SizeFrontage
|
17 Ft ,11 In |
|
SizeIrregular
|
17.98 X 111.55 Ft |
|
SizeTotalText
|
17.98 X 111.55 Ft |
Rooms
| Level |
Type |
Length |
Width |
Dimensions |
|
Second Level |
Bathroom |
2.34 m |
2.32 m |
2.34 m x 2.32 m |
|
Second Level |
Bedroom 2 |
2.52 m |
3.23 m |
2.52 m x 3.23 m |
|
Second Level |
Bedroom 3 |
2.61 m |
3.36 m |
2.61 m x 3.36 m |
|
Second Level |
Primary Bedroom |
4.54 m |
3.29 m |
4.54 m x 3.29 m |
|
Basement |
Recreational, Games Room |
5.02 m |
4.82 m |
5.02 m x 4.82 m |
|
Basement |
Utility Room |
2.72 m |
5.04 m |
2.72 m x 5.04 m |
|
Main Level |
Bathroom |
1.36 m |
1.51 m |
1.36 m x 1.51 m |
|
Main Level |
Dining Room |
1.97 m |
3.73 m |
1.97 m x 3.73 m |
|
Main Level |
Kitchen |
2.9 m |
3.65 m |
2.9 m x 3.65 m |
|
Main Level |
Living Room |
3.25 m |
4.02 m |
3.25 m x 4.02 m |
Utilities
https://www.realtor.ca/real-estate/28114522/80-locheland-crescent-ottawa-7710-barrhaven-east






































