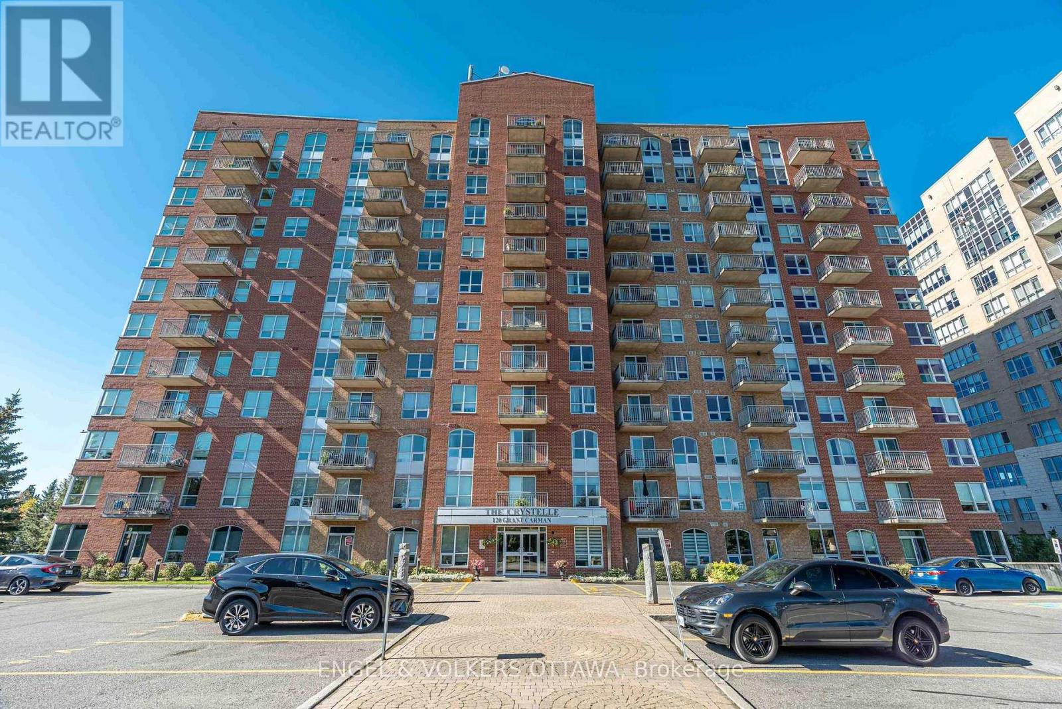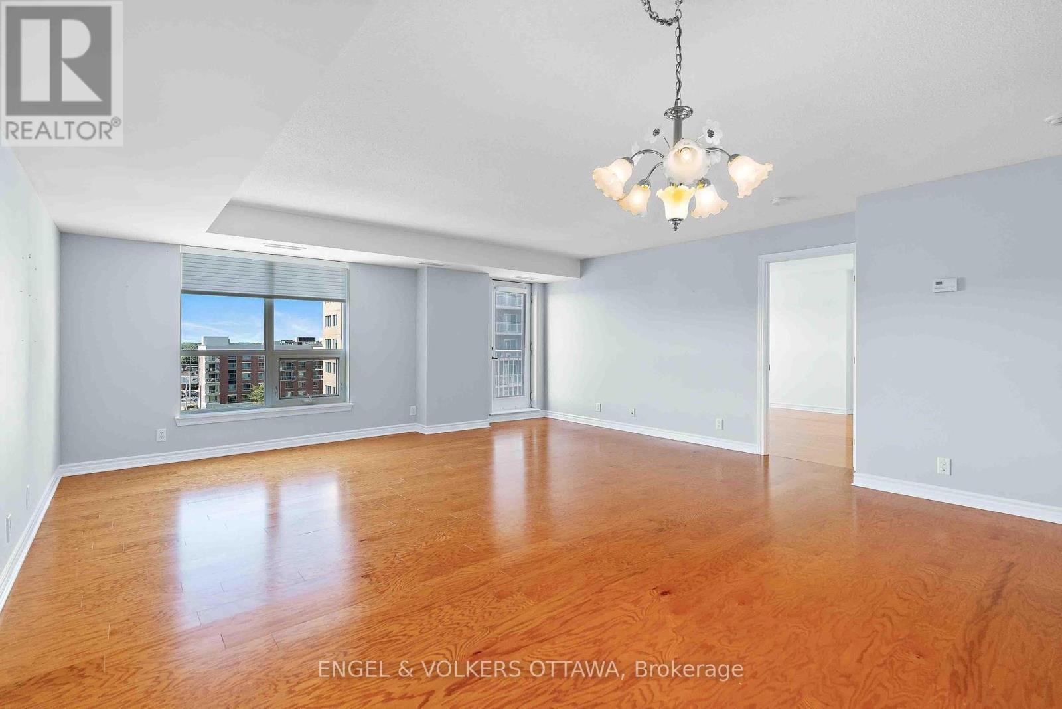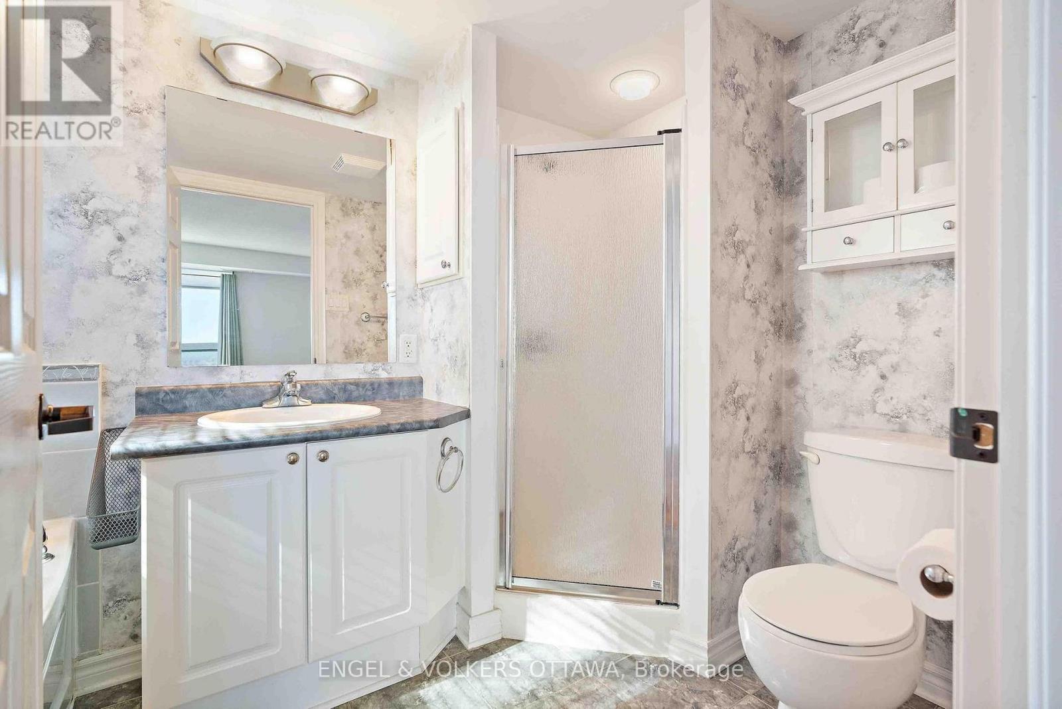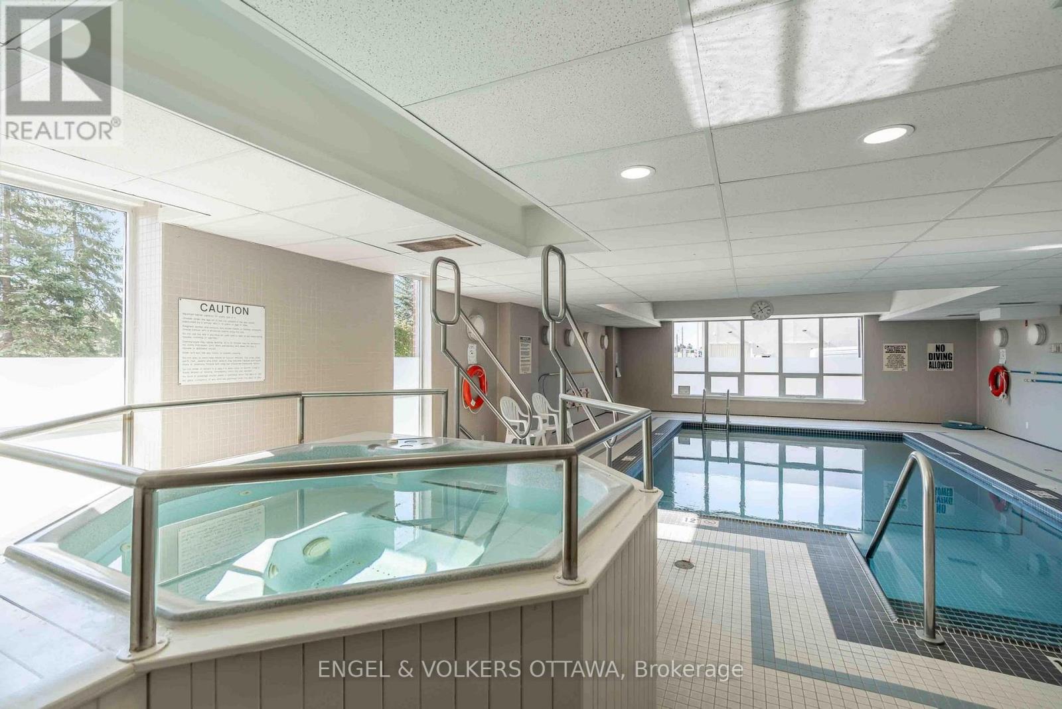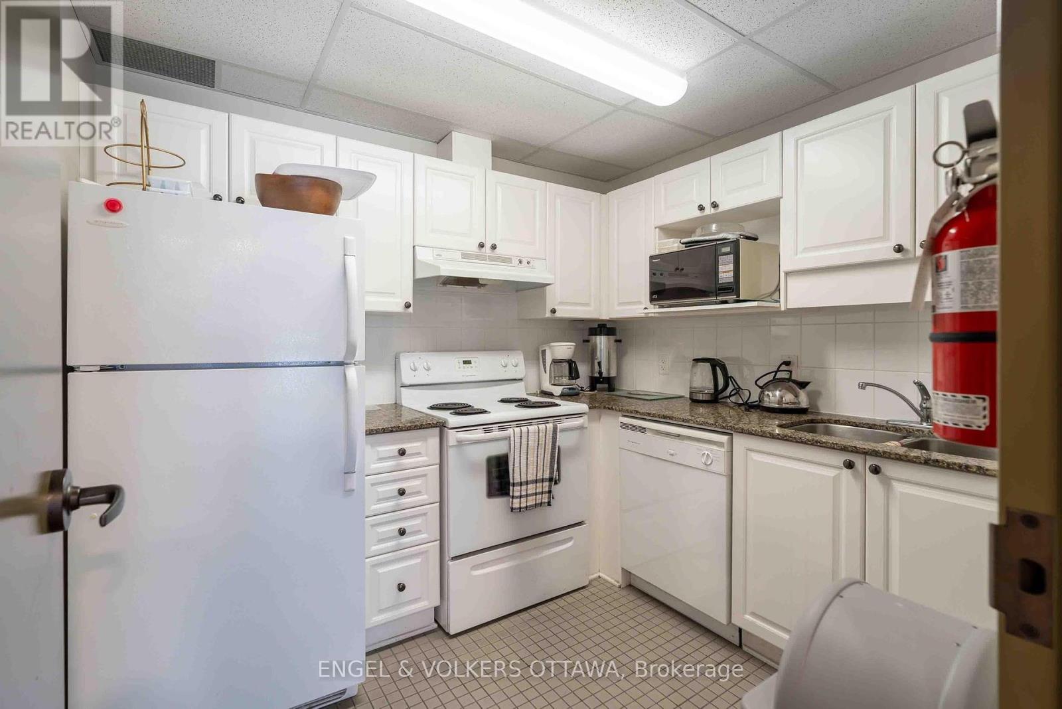803 - 120 Grant Carman Drive Ottawa, Ontario K2E 1C8
$499,000Maintenance, Heat, Insurance, Parking
$616.87 Monthly
Maintenance, Heat, Insurance, Parking
$616.87 MonthlyWelcome home to this impressive corner unit condo! Spanning 1,225 square feet, this residence features a generous layout with two bedrooms and two bathrooms. Enjoy a large, bright kitchen, a spacious dining room, and a comfortable living room, making it perfect for entertaining and everyday living. The building boasts a live-in superintendent for added convenience, along with fantastic amenities such as a pool, sauna, and hot tub. Well-maintained and cared for, this unit also includes in-unit laundry, an underground parking spot, locker and ample visitor parking. Conveniently located near a variety of amenities, including shopping, groceries, and cozy coffee shops, this condo offers both comfort and convenience. Don't miss the opportunity to make this inviting space your new home! (id:35885)
Property Details
| MLS® Number | X11983338 |
| Property Type | Single Family |
| Community Name | 7202 - Borden Farm/Stewart Farm/Carleton Heights/Parkwood Hills |
| AmenitiesNearBy | Public Transit, Park |
| CommunityFeatures | Pet Restrictions, Community Centre |
| Features | Balcony, In Suite Laundry |
| ParkingSpaceTotal | 1 |
Building
| BathroomTotal | 2 |
| BedroomsAboveGround | 2 |
| BedroomsTotal | 2 |
| Amenities | Exercise Centre, Party Room, Sauna, Visitor Parking, Storage - Locker |
| Appliances | Dishwasher, Dryer, Garage Door Opener, Hood Fan, Refrigerator, Stove, Washer |
| CoolingType | Central Air Conditioning |
| ExteriorFinish | Brick |
| FlooringType | Tile, Hardwood |
| FoundationType | Concrete |
| HeatingFuel | Natural Gas |
| HeatingType | Forced Air |
| SizeInterior | 1199.9898 - 1398.9887 Sqft |
| Type | Apartment |
Parking
| Underground |
Land
| Acreage | No |
| LandAmenities | Public Transit, Park |
| ZoningDescription | Residential |
Rooms
| Level | Type | Length | Width | Dimensions |
|---|---|---|---|---|
| Main Level | Foyer | 4.11 m | 1.52 m | 4.11 m x 1.52 m |
| Main Level | Kitchen | 3.53 m | 2.97 m | 3.53 m x 2.97 m |
| Main Level | Living Room | 6.01 m | 5.63 m | 6.01 m x 5.63 m |
| Main Level | Primary Bedroom | 4.49 m | 4.31 m | 4.49 m x 4.31 m |
| Main Level | Bathroom | 3.2 m | 1.82 m | 3.2 m x 1.82 m |
| Main Level | Bedroom | 3.53 m | 3.2 m | 3.53 m x 3.2 m |
| Main Level | Bathroom | 2.33 m | 1.44 m | 2.33 m x 1.44 m |
| Main Level | Laundry Room | 2.97 m | 0.99 m | 2.97 m x 0.99 m |
Interested?
Contact us for more information

