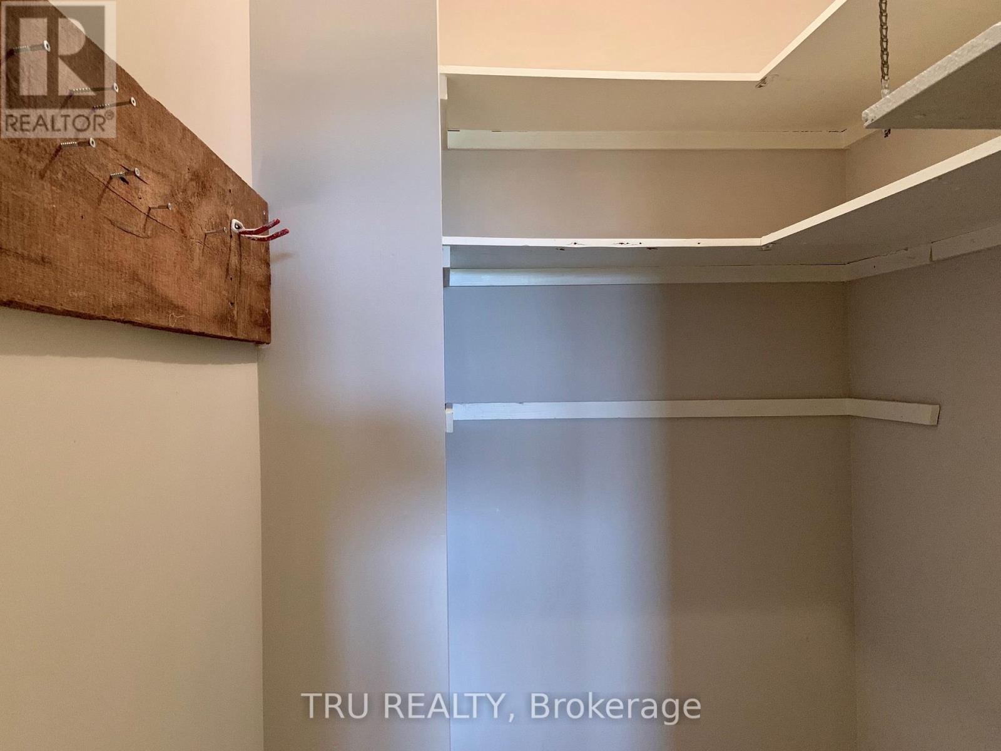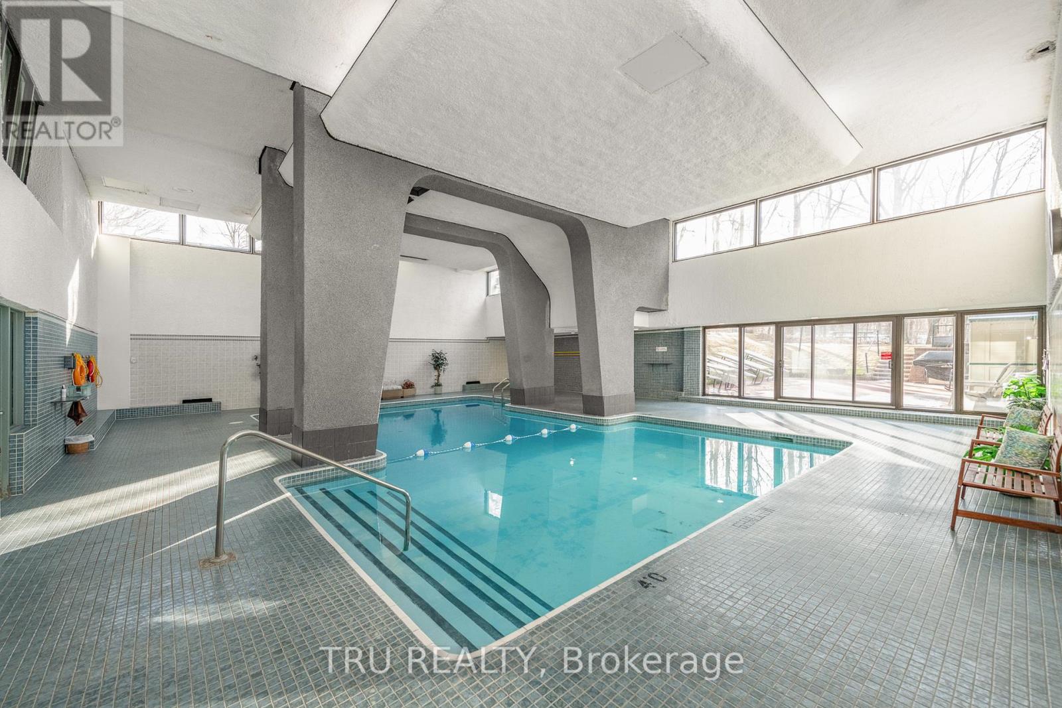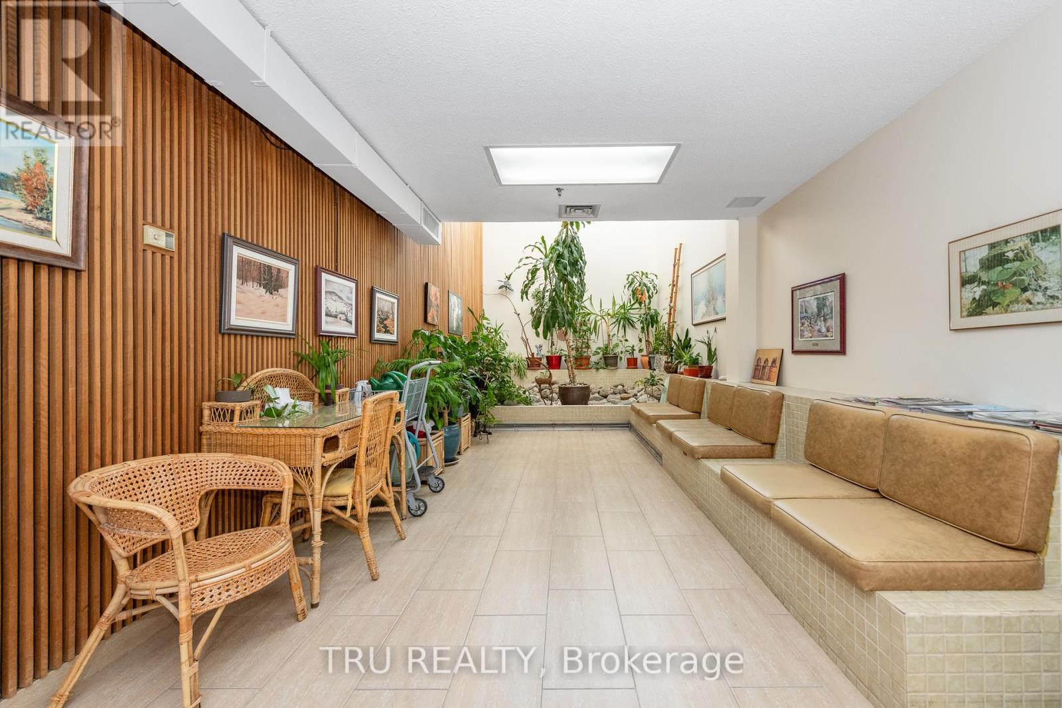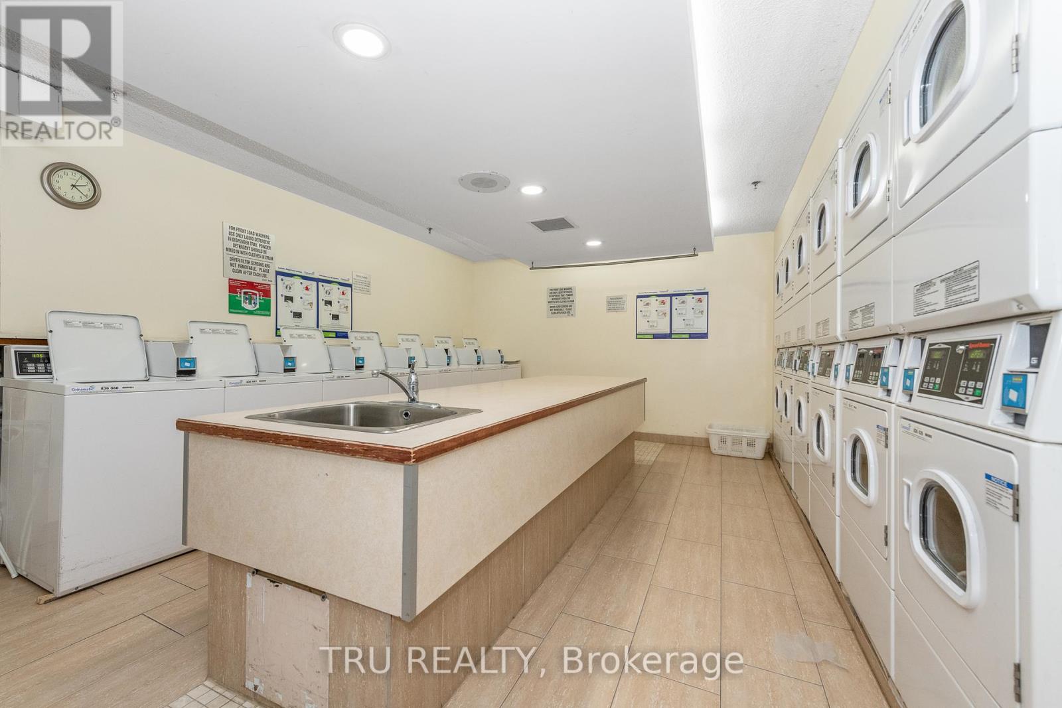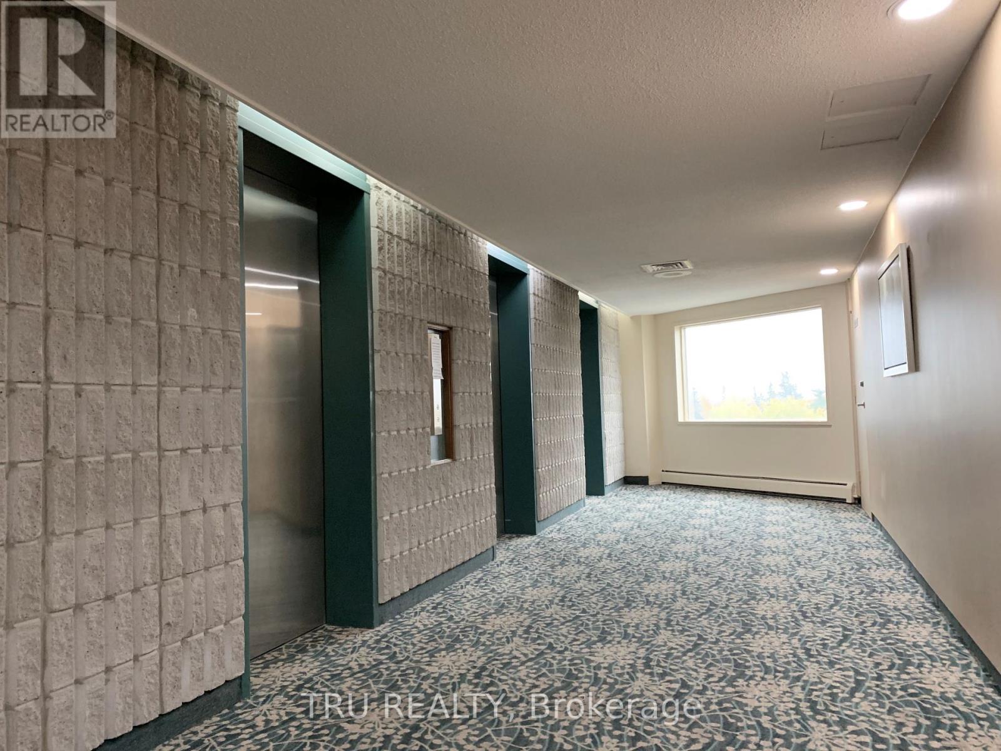805 - 415 Greenview Avenue Ottawa, Ontario K2B 8G5
$349,900Maintenance, Insurance, Electricity, Common Area Maintenance, Heat, Parking, Water
$766.49 Monthly
Maintenance, Insurance, Electricity, Common Area Maintenance, Heat, Parking, Water
$766.49 MonthlyDon't miss your chance to own this spacious, sun-filled 2-bedroom condo, offered at an unbeatable price! This unit features generous living and dining areas, plus an extra-large balcony with stunning views of Ottawa. The two bedrooms are a perfect size and there is an additional room, perfect for a pantry, work station, or extra storage.One parking spot and a locker are included. The condo fees cover all utilities, including heat, hydro, and water. The building offers amazing amenities, such as an indoor pool, BBQ area, green spaces, billiards and squash courts, a party room, a well-equipped gym, library, hobby room, ping pong room, and a convenient laundry room. There is also visitor parking available, and the building is pet-friendly! PRIME LOCATION! Located just minutes from the Highway 417 (great for commuters), Britannia Park, Britannia Beach, IKEA, grocery stores, and pharmacies, this condo is also well-served by public transit, etc. At this price, it wont last long...act fast! (id:35885)
Property Details
| MLS® Number | X11939936 |
| Property Type | Single Family |
| Community Name | 6102 - Britannia |
| AmenitiesNearBy | Public Transit, Park |
| CommunityFeatures | Pet Restrictions |
| Features | Balcony |
| ParkingSpaceTotal | 1 |
| ViewType | City View |
Building
| BathroomTotal | 1 |
| BedroomsAboveGround | 2 |
| BedroomsTotal | 2 |
| Amenities | Visitor Parking, Exercise Centre, Storage - Locker |
| Appliances | Dishwasher, Hood Fan, Microwave, Refrigerator, Stove |
| CoolingType | Wall Unit |
| ExteriorFinish | Concrete |
| FoundationType | Concrete |
| HeatingFuel | Electric |
| HeatingType | Baseboard Heaters |
| SizeInterior | 799.9932 - 898.9921 Sqft |
| Type | Apartment |
Parking
| Underground |
Land
| Acreage | No |
| LandAmenities | Public Transit, Park |
| ZoningDescription | Residential |
Rooms
| Level | Type | Length | Width | Dimensions |
|---|---|---|---|---|
| Main Level | Living Room | 4.57 m | 3.74 m | 4.57 m x 3.74 m |
| Main Level | Dining Room | 3.5 m | 3.74 m | 3.5 m x 3.74 m |
| Main Level | Kitchen | 2.77 m | 2.71 m | 2.77 m x 2.71 m |
| Main Level | Primary Bedroom | 4.2 m | 3.1 m | 4.2 m x 3.1 m |
| Main Level | Bedroom 2 | 3.56 m | 2.89 m | 3.56 m x 2.89 m |
https://www.realtor.ca/real-estate/27840884/805-415-greenview-avenue-ottawa-6102-britannia
Interested?
Contact us for more information


















