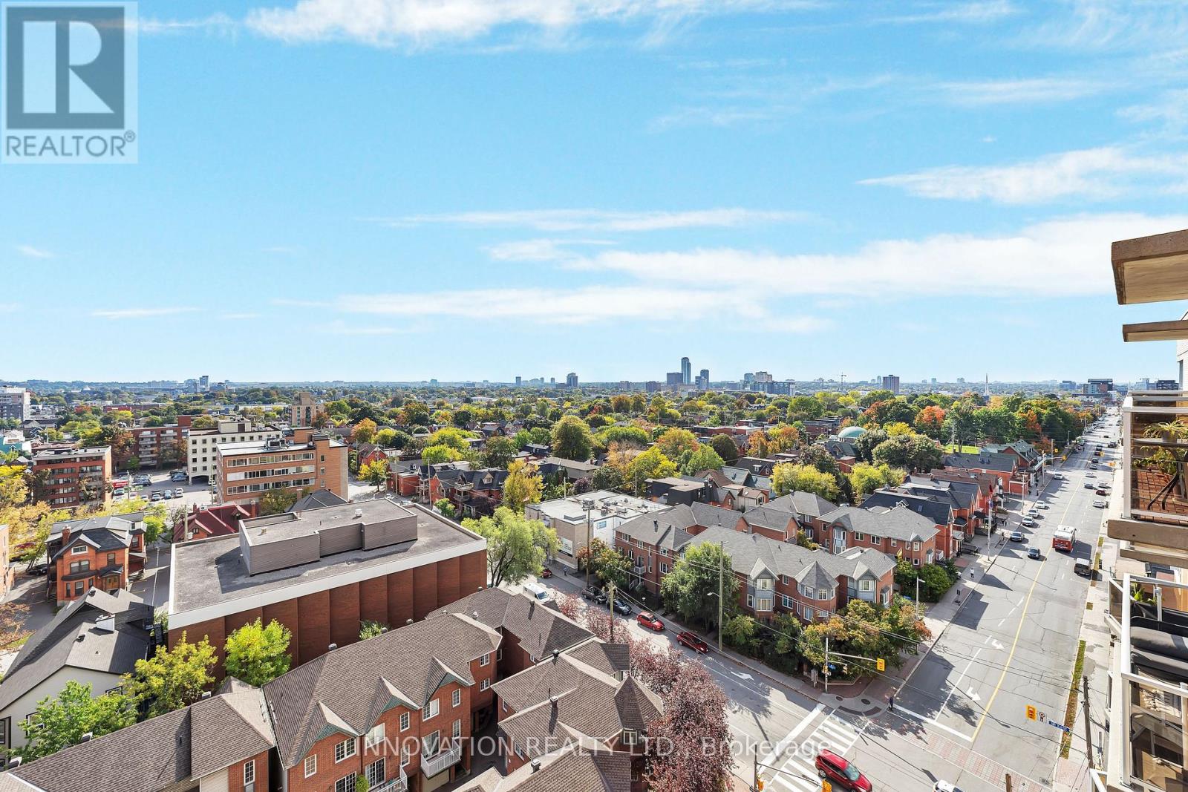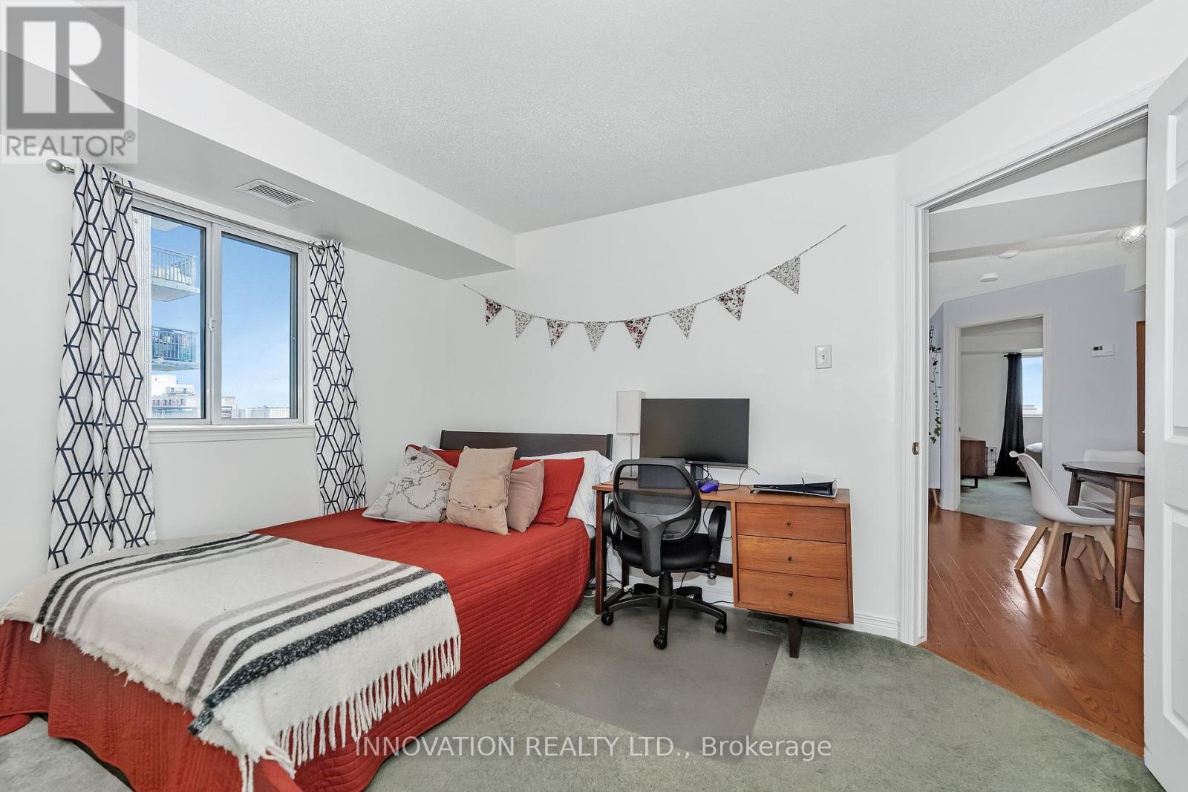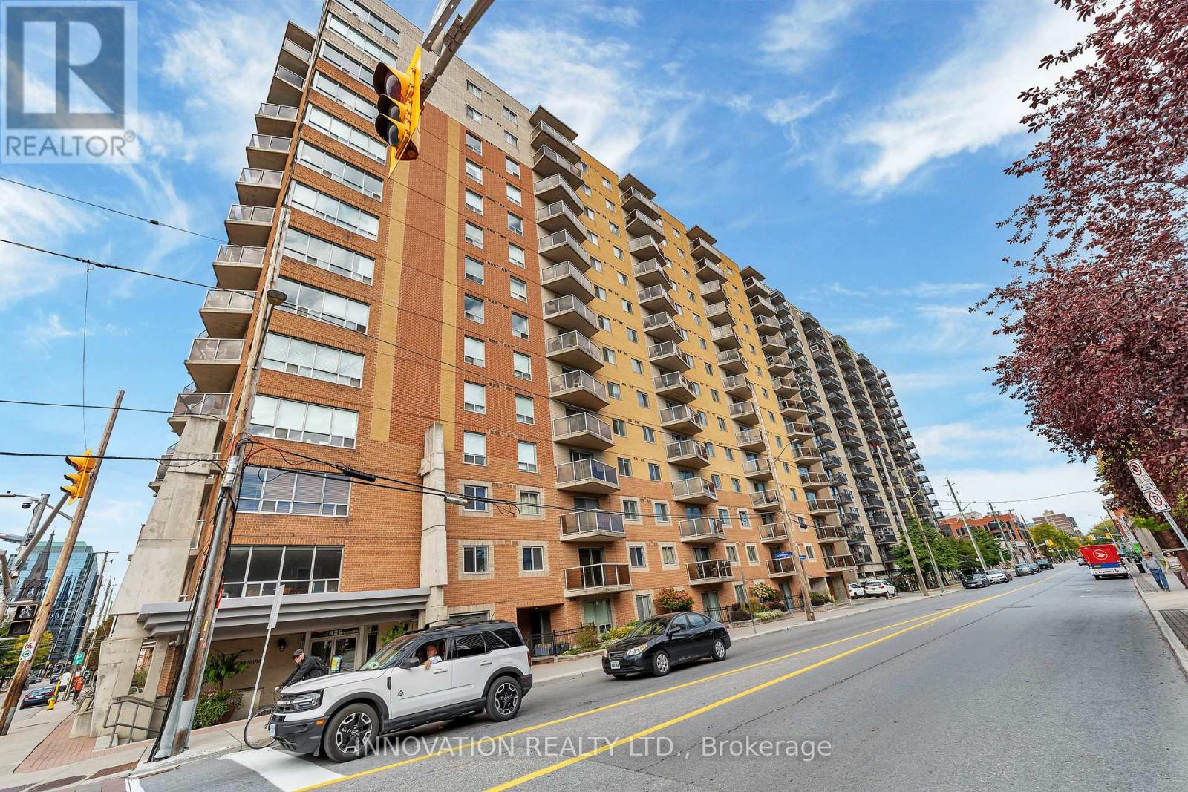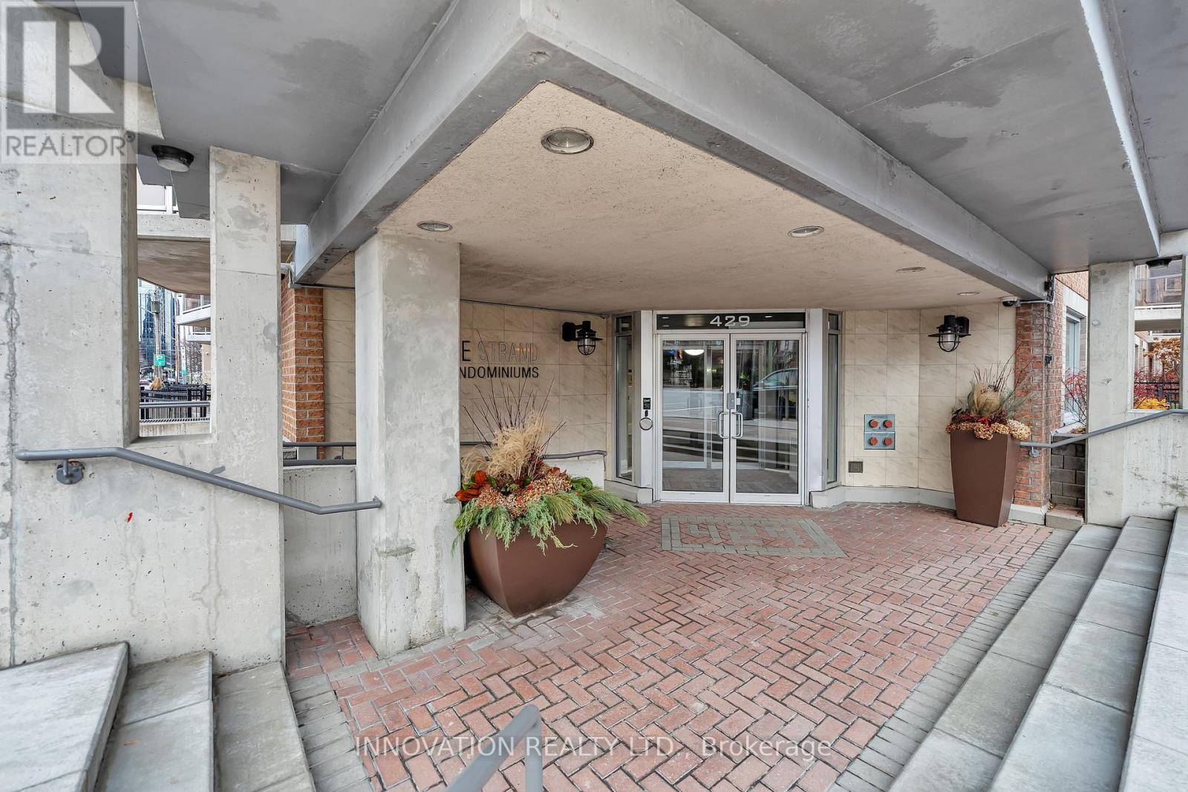805 - 429 Somerset Street W Ottawa, Ontario K2P 2P5
$475,000Maintenance, Heat, Water, Insurance
$577.45 Monthly
Maintenance, Heat, Water, Insurance
$577.45 MonthlyWelcome to this sun-filled, south-facing gem in the heart of Centertown! This stunning 2 Bedroom, 2 Bathroom corner unit boasts an open-concept layout with gleaming hardwood floors in the Living & Dining areas. The expansive Living room opens onto a beautiful balcony, perfect for relaxing or entertaining while enjoying the serene city views. The spacious Primary Bedroom features a 4-piece Ensuite Bath and a walk-in closet for all your storage needs. The 2nd Bedroom is generously sized, offering flexibility for guests, a home office, or additional living space. In-suite laundry adds convenience to your lifestyle. Located in an amazing central location, this home is ideal for professionals working downtown or anyone seeking quick access to the Queensway. Enjoy the perks of an underground parking spot, a secure storage room, and building amenities that include a party room and a walk-out barbecue area for al fresco dining! Don't miss this opportunity to embrace urban living at its finest! Pets permitted, no restrictions! 24 hour Irrevocable on all offers. (id:35885)
Property Details
| MLS® Number | X11880949 |
| Property Type | Single Family |
| Community Name | 4102 - Ottawa Centre |
| AmenitiesNearBy | Park, Public Transit |
| CommunityFeatures | Pet Restrictions |
| Features | Balcony, In Suite Laundry |
| ParkingSpaceTotal | 1 |
| ViewType | City View |
Building
| BathroomTotal | 2 |
| BedroomsAboveGround | 2 |
| BedroomsTotal | 2 |
| Amenities | Party Room, Storage - Locker |
| Appliances | Garage Door Opener Remote(s), Dishwasher, Dryer, Refrigerator, Stove, Washer, Window Coverings |
| CoolingType | Central Air Conditioning |
| ExteriorFinish | Brick |
| FlooringType | Ceramic, Hardwood |
| HeatingFuel | Natural Gas |
| HeatingType | Forced Air |
| SizeInterior | 899.9921 - 998.9921 Sqft |
| Type | Apartment |
Parking
| Attached Garage |
Land
| Acreage | No |
| LandAmenities | Park, Public Transit |
| LandscapeFeatures | Landscaped |
Rooms
| Level | Type | Length | Width | Dimensions |
|---|---|---|---|---|
| Main Level | Kitchen | 2.6518 m | 2.5603 m | 2.6518 m x 2.5603 m |
| Main Level | Living Room | 4.572 m | 3.7795 m | 4.572 m x 3.7795 m |
| Main Level | Dining Room | 2.6518 m | 1.8288 m | 2.6518 m x 1.8288 m |
| Main Level | Primary Bedroom | 3.749 m | 3.5662 m | 3.749 m x 3.5662 m |
| Main Level | Bathroom | 2.4384 m | 1.2497 m | 2.4384 m x 1.2497 m |
| Main Level | Foyer | 2.7737 m | 1.3716 m | 2.7737 m x 1.3716 m |
| Main Level | Laundry Room | 0.9144 m | 0.6096 m | 0.9144 m x 0.6096 m |
| Main Level | Bathroom | 2.286 m | 1.2527 m | 2.286 m x 1.2527 m |
| Other | Bedroom 2 | 3.7186 m | 3.3528 m | 3.7186 m x 3.3528 m |
https://www.realtor.ca/real-estate/27708571/805-429-somerset-street-w-ottawa-4102-ottawa-centre
Interested?
Contact us for more information





































