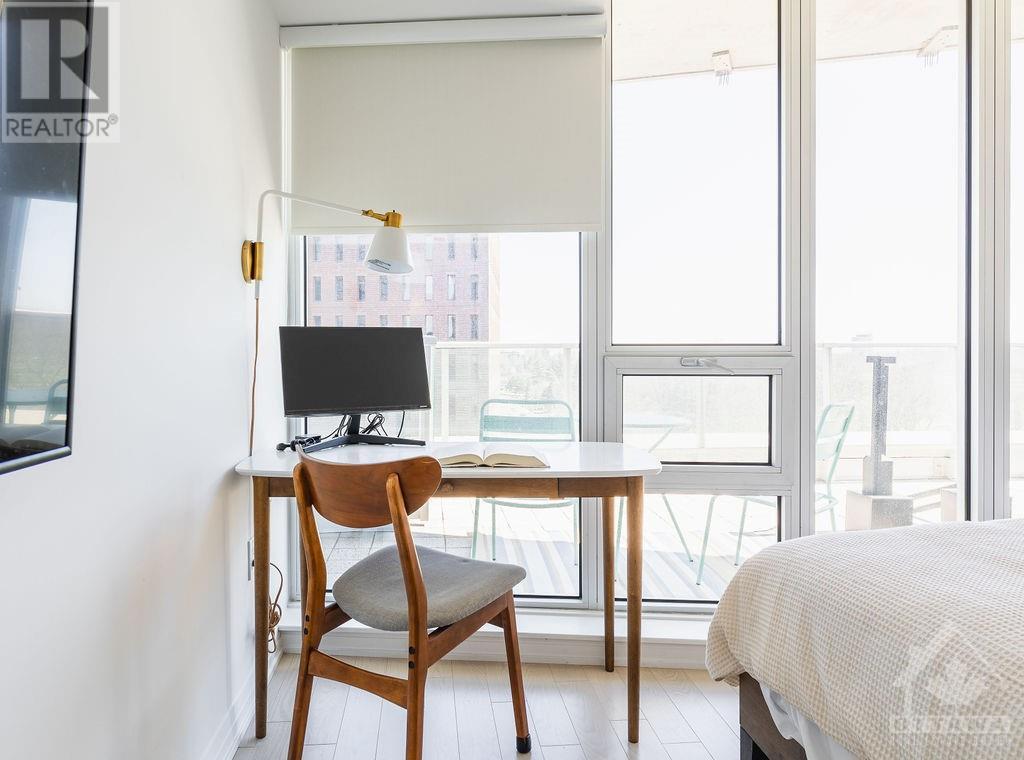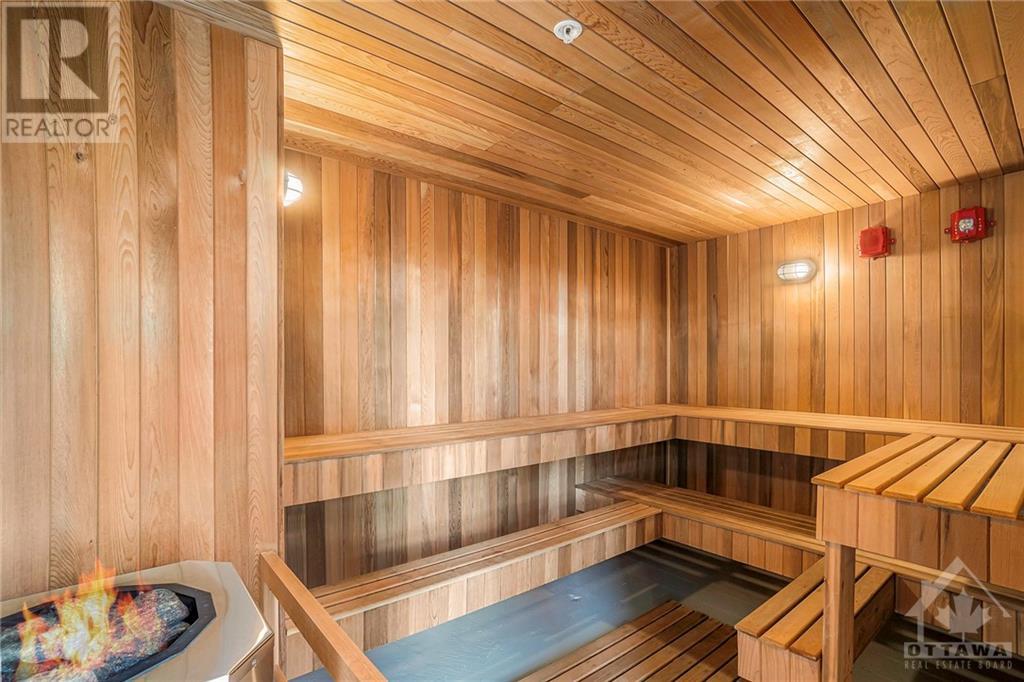1 Bedroom
1 Bathroom
Indoor Pool
Central Air Conditioning
Forced Air
$2,995 Monthly
Welcome to The Icon, the tallest residential building in city. This executive condo complex offers a luxurious living experience like no other. Lavish 1-bedroom condo, fully furnished to the highest standards, large terrace offering view of Dow's Lake & great outdoor space. From the moment you step into this property, you're welcomed by bright, spacious rooms, thanks to large windows that allow plenty of natural light. Premium materials including ceramic & hardwood floors, quartz countertops, ensuring elegance in every corner. The Icon offers unparalleled amenities designed for an upscale lifestyle; including yoga studio, games room, theatre/media room, exercise room, sauna, shared work spaces, party room, BBQ on shared outdoor terrace, 3 guest suites & guest parking. Just steps away from Dow's Lake, Little Italy and the new location of the Civic Hospital. Note: furnishings provided are not the same as what is in unit now. (id:35885)
Property Details
|
MLS® Number
|
1420541 |
|
Property Type
|
Single Family |
|
Neigbourhood
|
Dow's Lake/Little Italy |
|
Features
|
Elevator |
|
PoolType
|
Indoor Pool |
|
Structure
|
Patio(s) |
Building
|
BathroomTotal
|
1 |
|
BedroomsAboveGround
|
1 |
|
BedroomsTotal
|
1 |
|
Amenities
|
Party Room, Furnished, Laundry - In Suite, Guest Suite, Exercise Centre |
|
Appliances
|
Refrigerator, Oven - Built-in, Cooktop, Dishwasher, Dryer, Microwave Range Hood Combo, Blinds |
|
BasementDevelopment
|
Not Applicable |
|
BasementType
|
None (not Applicable) |
|
ConstructedDate
|
2022 |
|
CoolingType
|
Central Air Conditioning |
|
ExteriorFinish
|
Concrete |
|
FlooringType
|
Hardwood, Ceramic |
|
HeatingFuel
|
Natural Gas |
|
HeatingType
|
Forced Air |
|
StoriesTotal
|
1 |
|
SizeExterior
|
610 Sqft |
|
Type
|
Apartment |
|
UtilityWater
|
Municipal Water |
Parking
Land
|
Acreage
|
No |
|
Sewer
|
Municipal Sewage System |
|
SizeIrregular
|
* Ft X * Ft |
|
SizeTotalText
|
* Ft X * Ft |
|
ZoningDescription
|
Residential |
Rooms
| Level |
Type |
Length |
Width |
Dimensions |
|
Main Level |
Foyer |
|
|
Measurements not available |
|
Main Level |
Kitchen |
|
|
7'9" x 13'4" |
|
Main Level |
Living Room |
|
|
11'3" x 9'11" |
|
Main Level |
Bedroom |
|
|
13'2" x 11'2" |
|
Main Level |
Laundry Room |
|
|
Measurements not available |
https://www.realtor.ca/real-estate/27658545/805-carling-avenue-unit708-ottawa-dows-lakelittle-italy
































