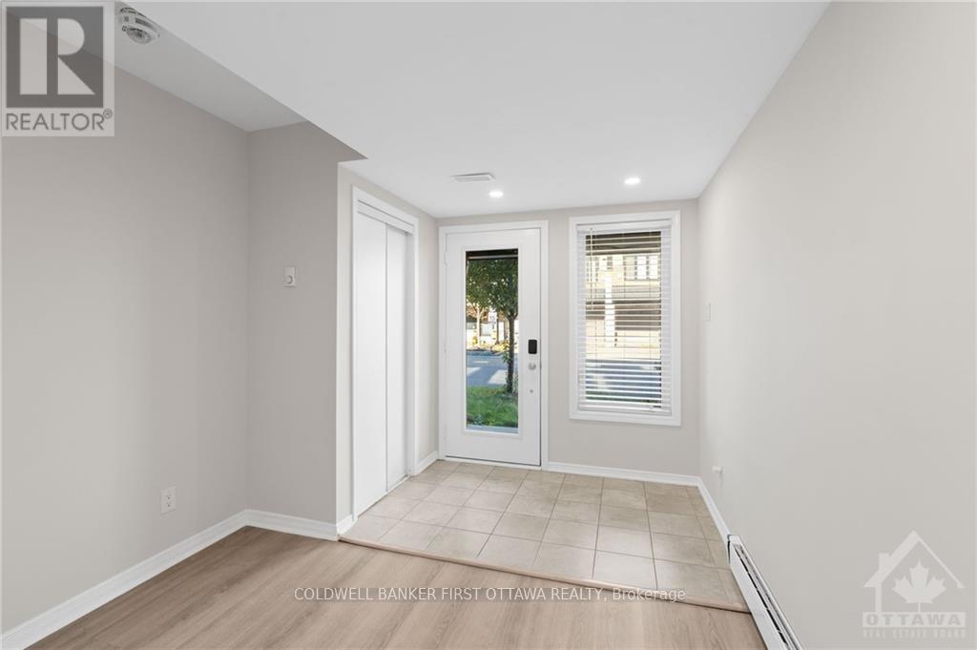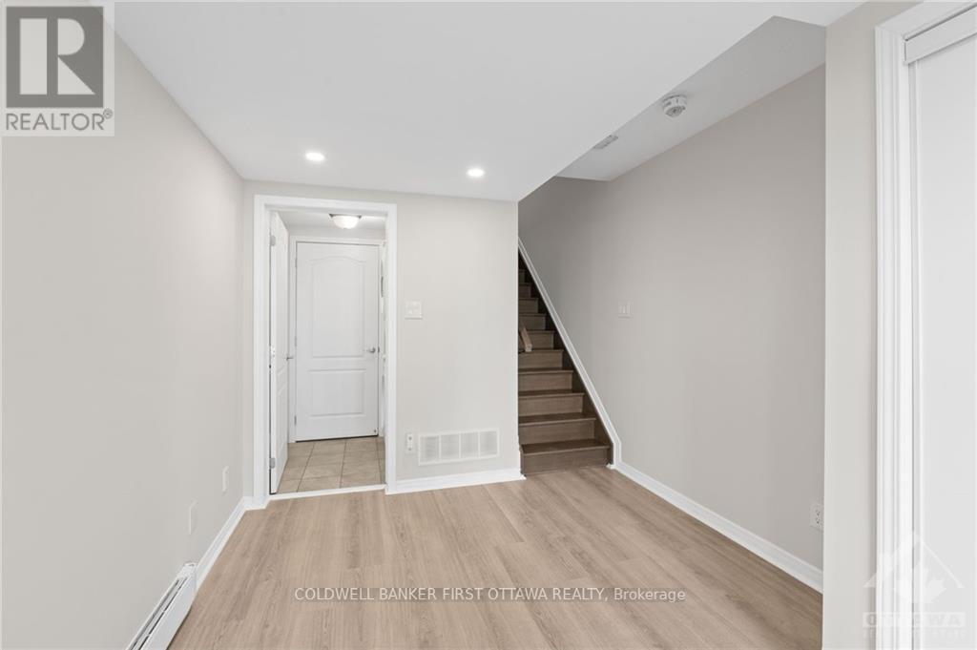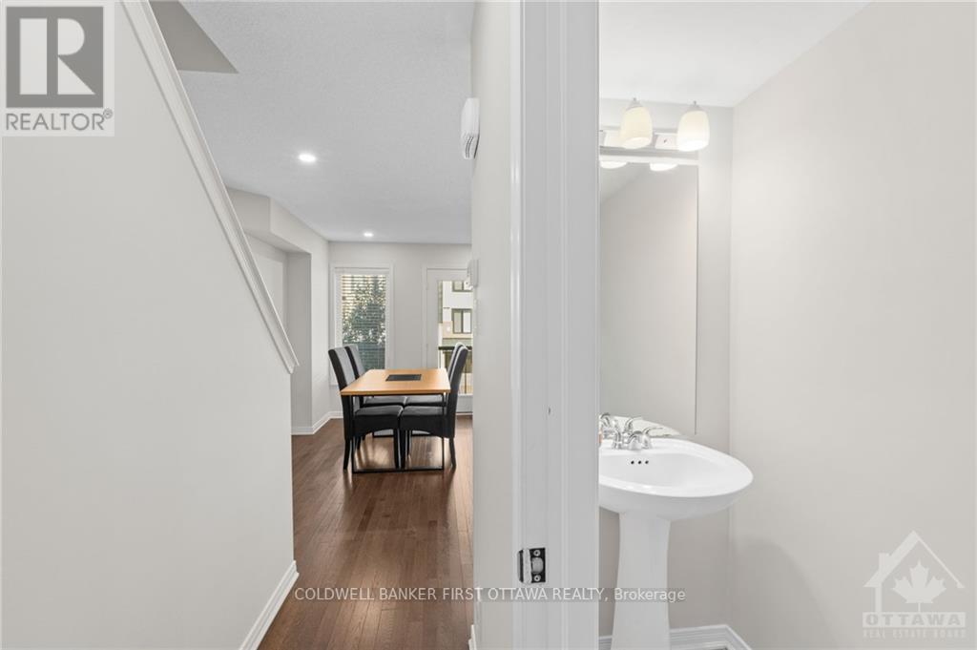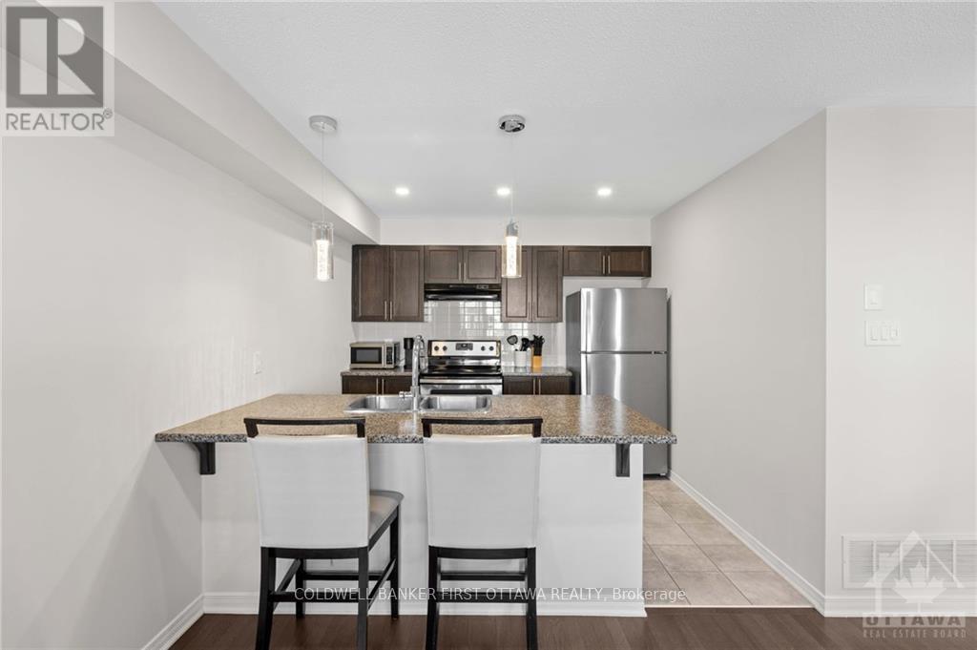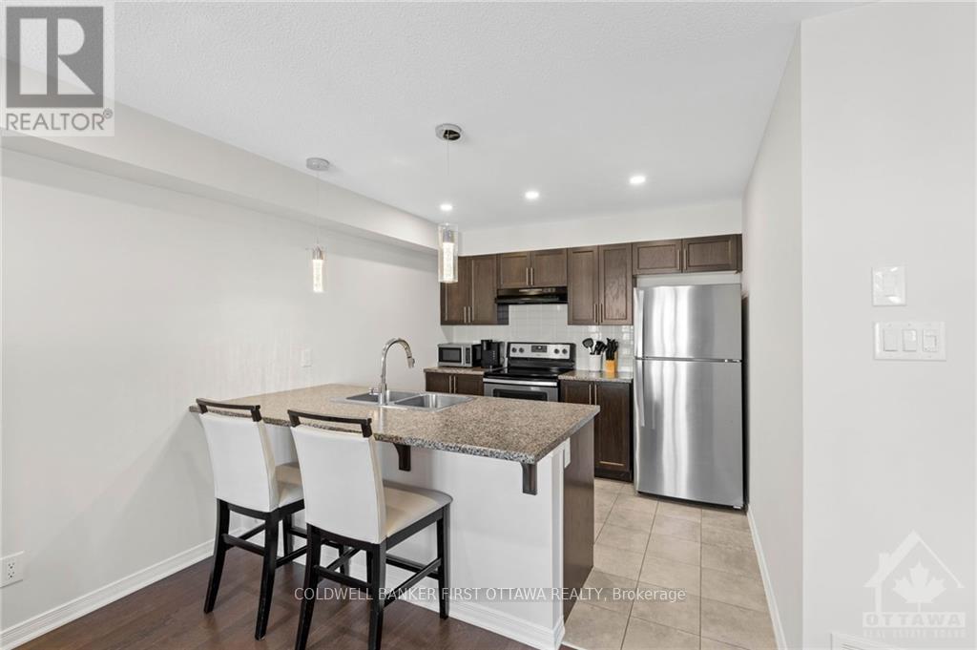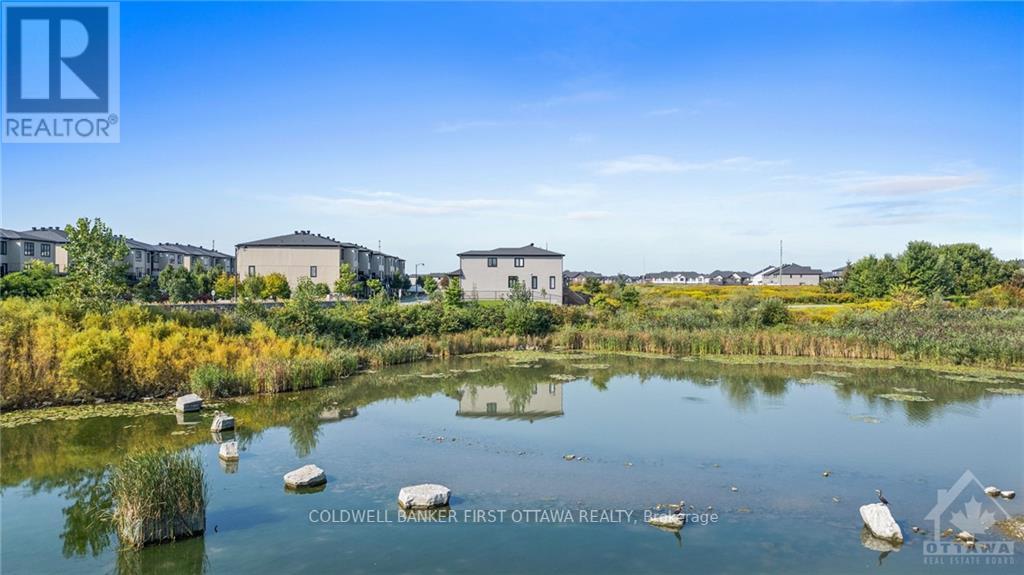805 Element Ottawa, Ontario K2M 0M8
$499,999
Flooring: Tile, A refined retreat designed with first-time buyers and downsizers in mind. This sophisticated home is nestled within a private enclave, offering an exquisite blend of modern luxury and serene urban living. Bordering charming walking trails, it harmonizes convenience with tranquility with a pond and also a neighborhood park! Upon entry, the main floor presents a flexible space, perfectly suited for a private office or personal gym. The open-concept second floor captivates with its expansive windows and rich hardwood flooring, creating a welcoming, airy atmosphere. Adjacent to the dining area, a spacious deck awaits – a lovely spot for savoring morning sunrises or evening sunsets with a coffee in hand. The third-floor primary bedroom features a spacious walk-in closet, combining style with functional storage. Completing this level is a generous second bedroom. Thoughtfully designed for comfort and ease and ready to move in!, Flooring: Hardwood, Flooring: Carpet W/W & Mixed (id:35885)
Open House
This property has open houses!
2:00 pm
Ends at:4:00 pm
Property Details
| MLS® Number | X10411030 |
| Property Type | Single Family |
| Neigbourhood | EMERALD MEADOWS/ TRAILWEST |
| Community Name | 9010 - Kanata - Emerald Meadows/Trailwest |
| AmenitiesNearBy | Public Transit, Park |
| ParkingSpaceTotal | 2 |
Building
| BathroomTotal | 2 |
| BedroomsAboveGround | 2 |
| BedroomsTotal | 2 |
| Appliances | Dishwasher, Dryer, Hood Fan, Refrigerator, Stove, Washer |
| ConstructionStyleAttachment | Attached |
| CoolingType | Central Air Conditioning |
| ExteriorFinish | Vinyl Siding, Stone |
| FoundationType | Concrete |
| HeatingFuel | Natural Gas |
| HeatingType | Baseboard Heaters |
| StoriesTotal | 3 |
| Type | Row / Townhouse |
| UtilityWater | Municipal Water |
Parking
| Attached Garage |
Land
| Acreage | No |
| LandAmenities | Public Transit, Park |
| Sewer | Sanitary Sewer |
| SizeDepth | 48 Ft |
| SizeFrontage | 21 Ft |
| SizeIrregular | 21 X 48.06 Ft ; 0 |
| SizeTotalText | 21 X 48.06 Ft ; 0 |
| ZoningDescription | Residential |
Rooms
| Level | Type | Length | Width | Dimensions |
|---|---|---|---|---|
| Second Level | Dining Room | 5.61 m | 3.04 m | 5.61 m x 3.04 m |
| Second Level | Kitchen | 3.4 m | 2.74 m | 3.4 m x 2.74 m |
| Second Level | Living Room | 3.3 m | 2.74 m | 3.3 m x 2.74 m |
| Second Level | Bathroom | 1.34 m | 1.44 m | 1.34 m x 1.44 m |
| Second Level | Other | 1.72 m | 2.74 m | 1.72 m x 2.74 m |
| Second Level | Primary Bedroom | 4.47 m | 3.04 m | 4.47 m x 3.04 m |
| Third Level | Bedroom | 3.6 m | 2.92 m | 3.6 m x 2.92 m |
| Third Level | Bathroom | 1.75 m | 2 m | 1.75 m x 2 m |
| Main Level | Foyer | 4.11 m | 2.89 m | 4.11 m x 2.89 m |
https://www.realtor.ca/real-estate/27618851/805-element-ottawa-9010-kanata-emerald-meadowstrailwest
Interested?
Contact us for more information





