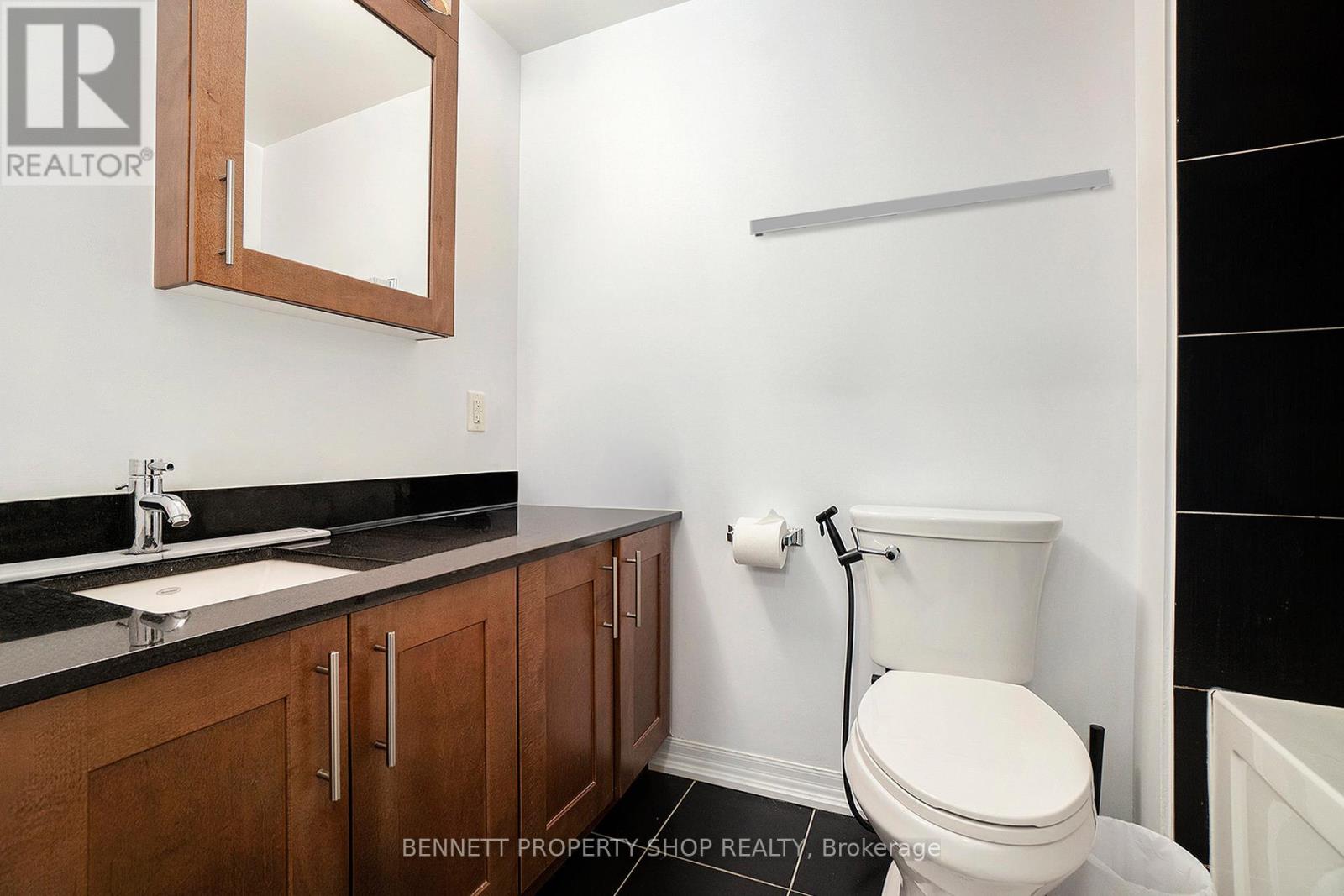807 - 242 Rideau Street Ottawa, Ontario K1N 0B7
$325,000Maintenance, Heat, Insurance, Water
$550 Monthly
Maintenance, Heat, Insurance, Water
$550 MonthlyExperience modern downtown living in this open-concept 1-bedroom condo, perfect for professionals or mature students. The spacious layout features hardwood floors, ceramic tile, granite countertops and a generous bedroom with oversized walk-in closet for ample storage. Enjoy expansive windows, and a private balcony. The designer kitchen boasts stainless steel appliances, complemented by in-suite laundry for convenience. Freshly painted and cleaned, this suite offers a neutral color palette and includes a private storage locker. Enjoy luxurious amenities such as a heated saltwater pool, gym, outdoor terrace, theatre room, business center, party lounge, and 24/7 security with a concierge. Ideally located within walking distance to Ottawa U, Rideau Centre, the Canal, Parliament, and trendy restaurants. Unit is tenanted until January 31, 2026. 24 hours notice for viewings, 24 hour irr on offers. (id:35885)
Property Details
| MLS® Number | X12089855 |
| Property Type | Single Family |
| Community Name | 4003 - Sandy Hill |
| Community Features | Pet Restrictions |
| Features | Balcony |
Building
| Bathroom Total | 1 |
| Bedrooms Above Ground | 1 |
| Bedrooms Total | 1 |
| Age | 11 To 15 Years |
| Appliances | Dishwasher, Dryer, Stove, Washer, Refrigerator |
| Cooling Type | Central Air Conditioning |
| Exterior Finish | Concrete |
| Heating Fuel | Natural Gas |
| Heating Type | Forced Air |
| Type | Apartment |
Parking
| No Garage |
Land
| Acreage | No |
Rooms
| Level | Type | Length | Width | Dimensions |
|---|---|---|---|---|
| Main Level | Kitchen | 4.41 m | 3.49 m | 4.41 m x 3.49 m |
| Main Level | Dining Room | 3.3 m | 2.73 m | 3.3 m x 2.73 m |
| Main Level | Living Room | 3.64 m | 3.28 m | 3.64 m x 3.28 m |
| Main Level | Primary Bedroom | 3.04 m | 3.56 m | 3.04 m x 3.56 m |
| Main Level | Bathroom | 1.92 m | 2.46 m | 1.92 m x 2.46 m |
https://www.realtor.ca/real-estate/28184809/807-242-rideau-street-ottawa-4003-sandy-hill
Contact Us
Contact us for more information






















