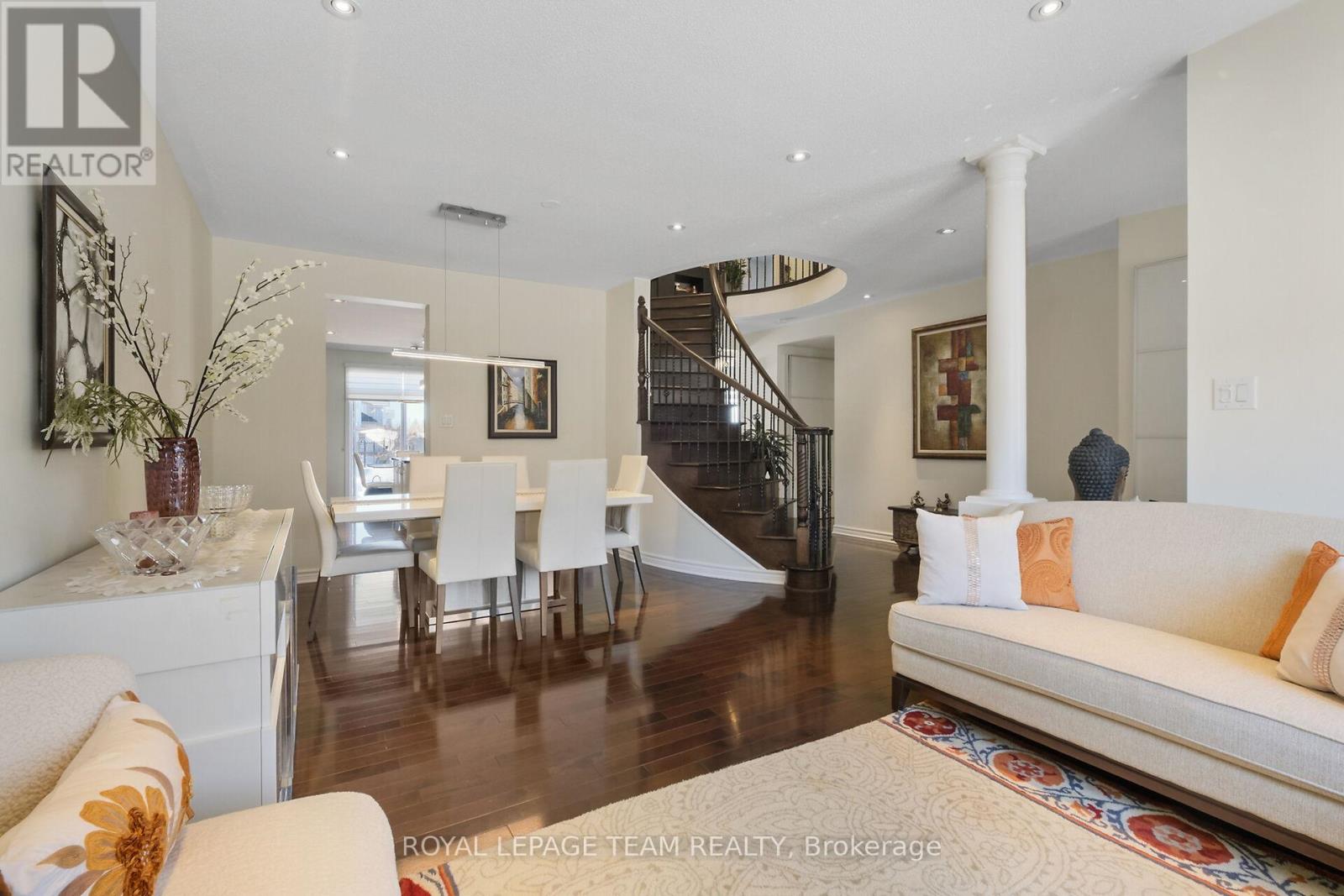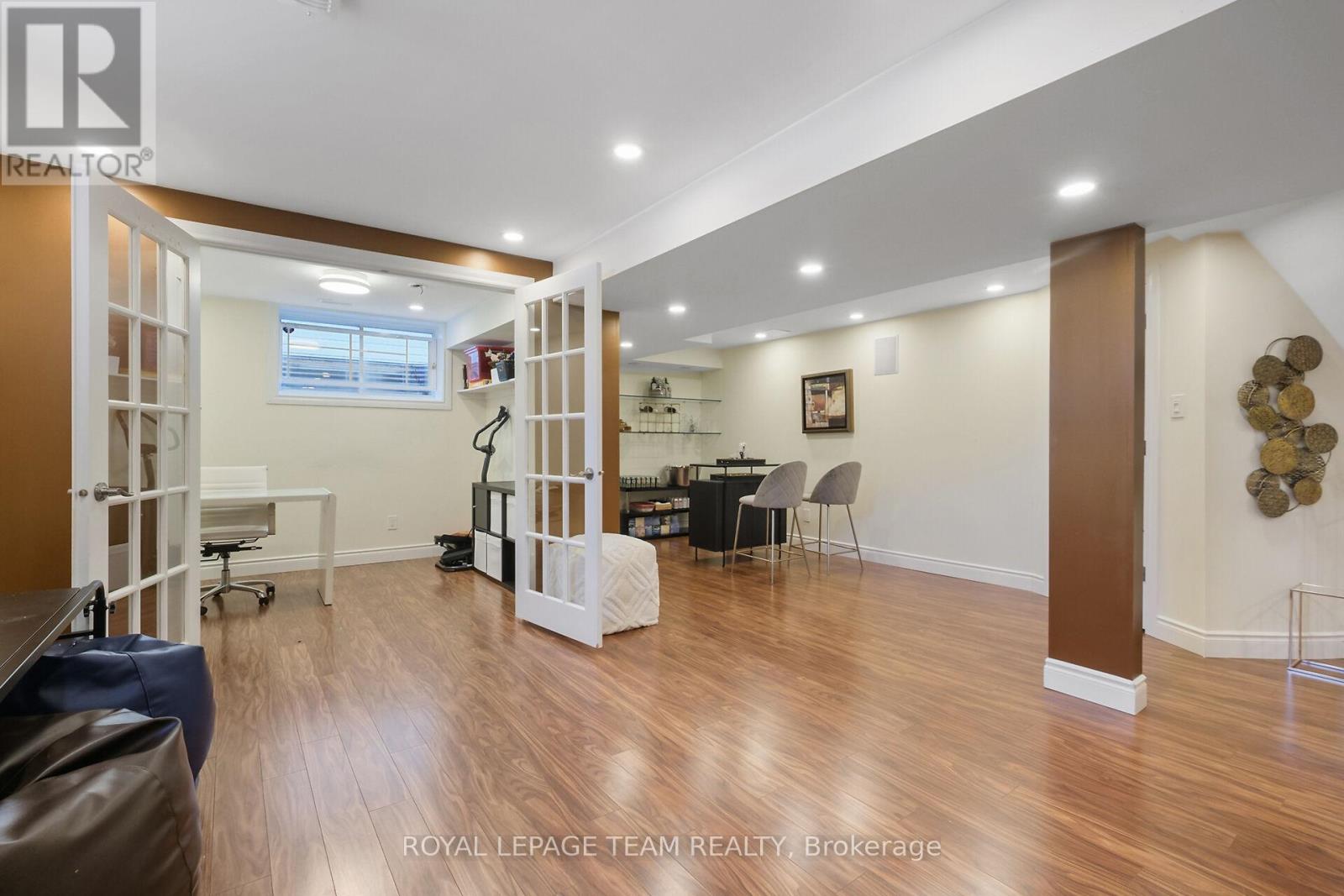4 Bedroom
4 Bathroom
2499.9795 - 2999.975 sqft
Fireplace
Central Air Conditioning
Forced Air
Landscaped
$989,000
Charming Family Home in the Heart of Barrhaven! Nestled in a prime location, this beautifully maintained home offers the perfect blend of comfort, convenience, and modern upgrades. Step inside to a welcoming formal living and dining area, leading seamlessly into a spacious kitchen. Featuring ample cabinetry, sleek granite countertops, and stainless steel appliances, the kitchen opens to a bright eat-in area with patio doors leading to the fully fenced backyard complete with direct access to Dragon Park and no rear neighbours! The cozy family room, highlighted by a warm gas fireplace, is perfect for gatherings. The main floor also offers a convenient powder room and direct access to the garage. Ascend the elegant hardwood spiral staircase to the second level, where four generously sized bedrooms await. The primary suite features a walk-in closet and a spacious 4-piece ensuite. A 3-piece main bathroom and a dedicated laundry room add to the home's functionality. One of the additional bedrooms boasts soaring cathedral ceilings and a double closet. With hardwood flooring throughout the home, no carpet in sight this home exudes timeless elegance. The finished basement is designed for entertainment and versatility. Enjoy movie nights in the inviting recreation room with built-in speakers, or utilize the den/office space for work-from-home convenience. The basement also includes a wet bar (easily convertible to a functional kitchen) and a 3-piece bathroom, making it an ideal setup for extended family or guests. Located within walking distance of Metro, Shoppers Drug Mart, GoodLife Fitness, and three elementary schools, this home is surrounded by essential amenities. Recent updates include refaced kitchen cabinets, fresh interior paint, and new hardwood flooring upstairs (2023), as well as a brand-new garage door (2025).Don't miss out schedule your private viewing today! (id:35885)
Property Details
|
MLS® Number
|
X12032647 |
|
Property Type
|
Single Family |
|
Community Name
|
7709 - Barrhaven - Strandherd |
|
AmenitiesNearBy
|
Park, Public Transit, Schools |
|
Features
|
Carpet Free |
|
ParkingSpaceTotal
|
4 |
Building
|
BathroomTotal
|
4 |
|
BedroomsAboveGround
|
4 |
|
BedroomsTotal
|
4 |
|
Age
|
16 To 30 Years |
|
Amenities
|
Fireplace(s) |
|
Appliances
|
Water Heater, Garage Door Opener Remote(s), Water Meter, Blinds, Dishwasher, Dryer, Garage Door Opener, Hood Fan, Microwave, Stove, Washer, Refrigerator |
|
BasementDevelopment
|
Finished |
|
BasementType
|
Full (finished) |
|
ConstructionStyleAttachment
|
Detached |
|
CoolingType
|
Central Air Conditioning |
|
ExteriorFinish
|
Brick, Vinyl Siding |
|
FireplacePresent
|
Yes |
|
FireplaceTotal
|
1 |
|
FlooringType
|
Laminate, Hardwood |
|
FoundationType
|
Poured Concrete |
|
HalfBathTotal
|
1 |
|
HeatingFuel
|
Natural Gas |
|
HeatingType
|
Forced Air |
|
StoriesTotal
|
2 |
|
SizeInterior
|
2499.9795 - 2999.975 Sqft |
|
Type
|
House |
|
UtilityWater
|
Municipal Water |
Parking
Land
|
Acreage
|
No |
|
LandAmenities
|
Park, Public Transit, Schools |
|
LandscapeFeatures
|
Landscaped |
|
Sewer
|
Sanitary Sewer |
|
SizeDepth
|
86 Ft ,10 In |
|
SizeFrontage
|
50 Ft ,10 In |
|
SizeIrregular
|
50.9 X 86.9 Ft ; Yes |
|
SizeTotalText
|
50.9 X 86.9 Ft ; Yes |
Rooms
| Level |
Type |
Length |
Width |
Dimensions |
|
Second Level |
Laundry Room |
2.23 m |
1.96 m |
2.23 m x 1.96 m |
|
Second Level |
Primary Bedroom |
5.62 m |
3.79 m |
5.62 m x 3.79 m |
|
Second Level |
Bedroom 2 |
3.62 m |
3.36 m |
3.62 m x 3.36 m |
|
Second Level |
Bedroom 3 |
3.63 m |
2 m |
3.63 m x 2 m |
|
Second Level |
Bedroom 4 |
4.59 m |
3.95 m |
4.59 m x 3.95 m |
|
Second Level |
Bathroom |
2.72 m |
2.35 m |
2.72 m x 2.35 m |
|
Basement |
Bathroom |
2.71 m |
1.67 m |
2.71 m x 1.67 m |
|
Basement |
Other |
3.2 m |
2.9 m |
3.2 m x 2.9 m |
|
Basement |
Recreational, Games Room |
9.1 m |
4.63 m |
9.1 m x 4.63 m |
|
Basement |
Den |
2.46 m |
2.95 m |
2.46 m x 2.95 m |
|
Main Level |
Living Room |
3.78 m |
3.3 m |
3.78 m x 3.3 m |
|
Main Level |
Dining Room |
3.32 m |
3.3 m |
3.32 m x 3.3 m |
|
Main Level |
Kitchen |
6.17 m |
4.35 m |
6.17 m x 4.35 m |
|
Main Level |
Family Room |
4.08 m |
4.03 m |
4.08 m x 4.03 m |
https://www.realtor.ca/real-estate/28053722/808-clearbrook-drive-ottawa-7709-barrhaven-strandherd














































