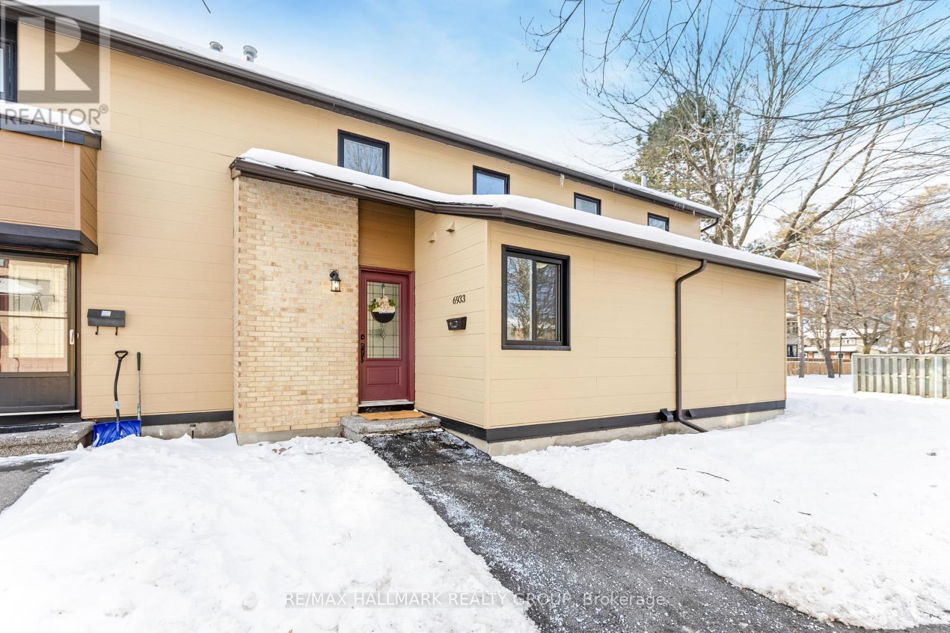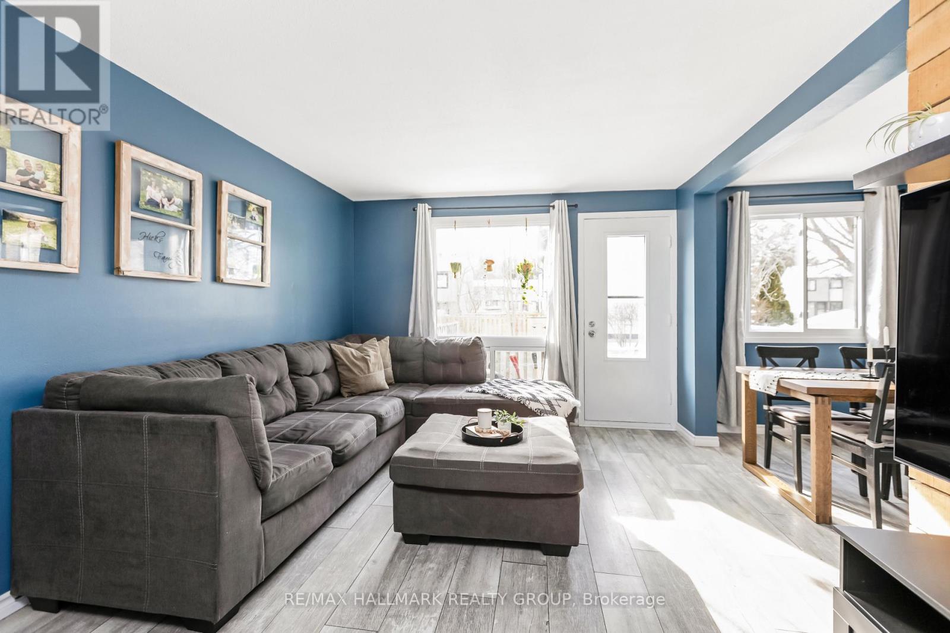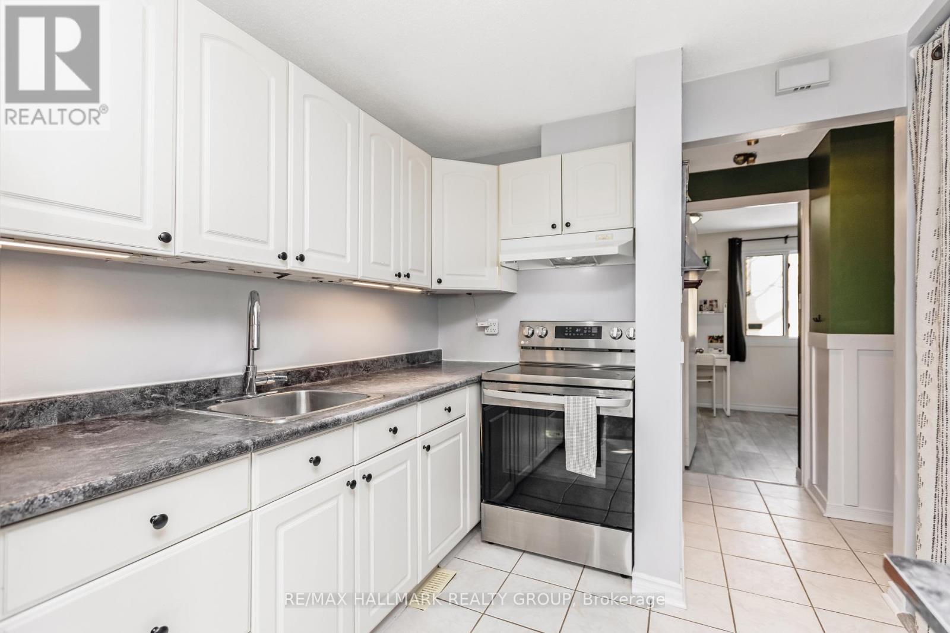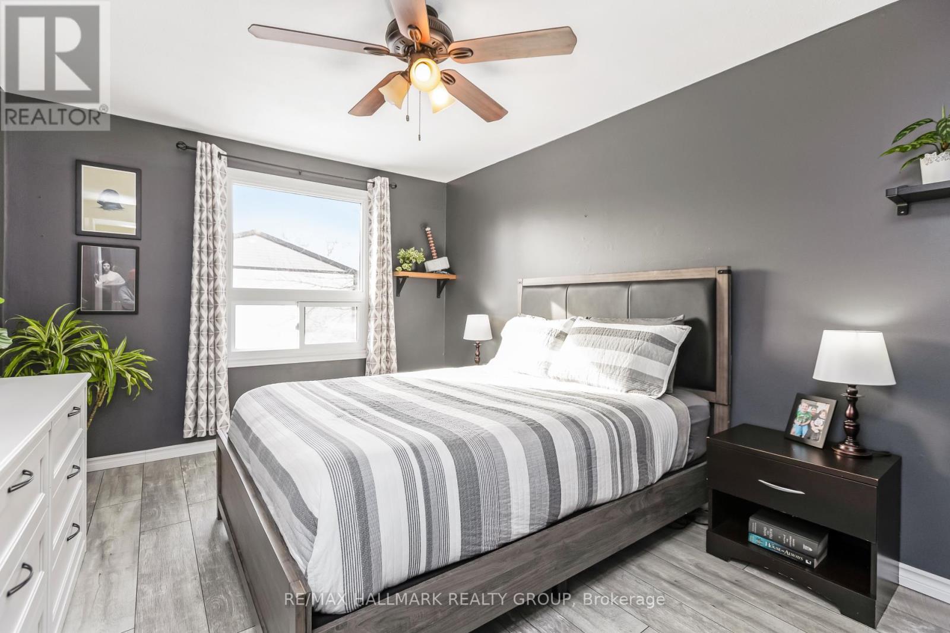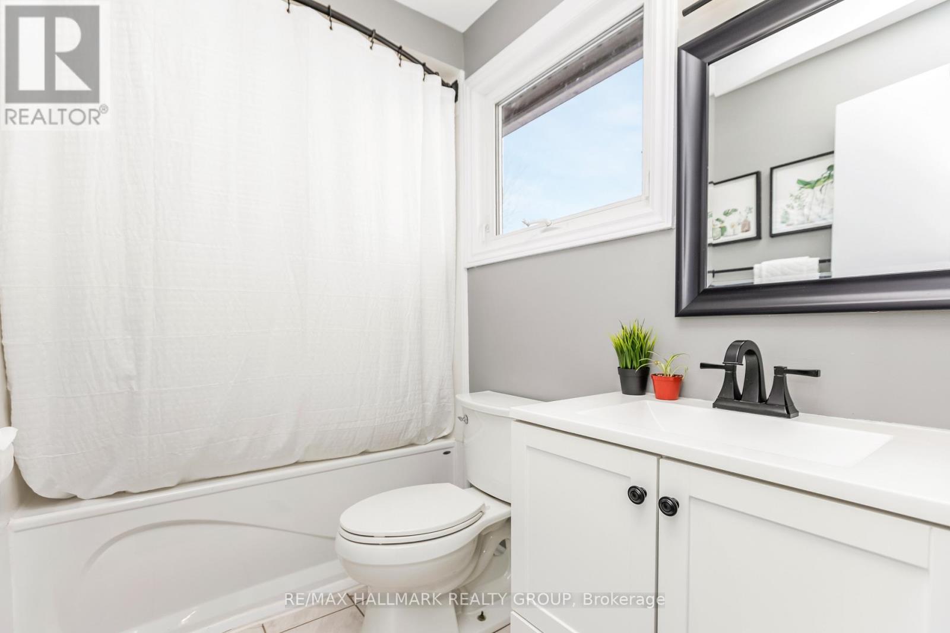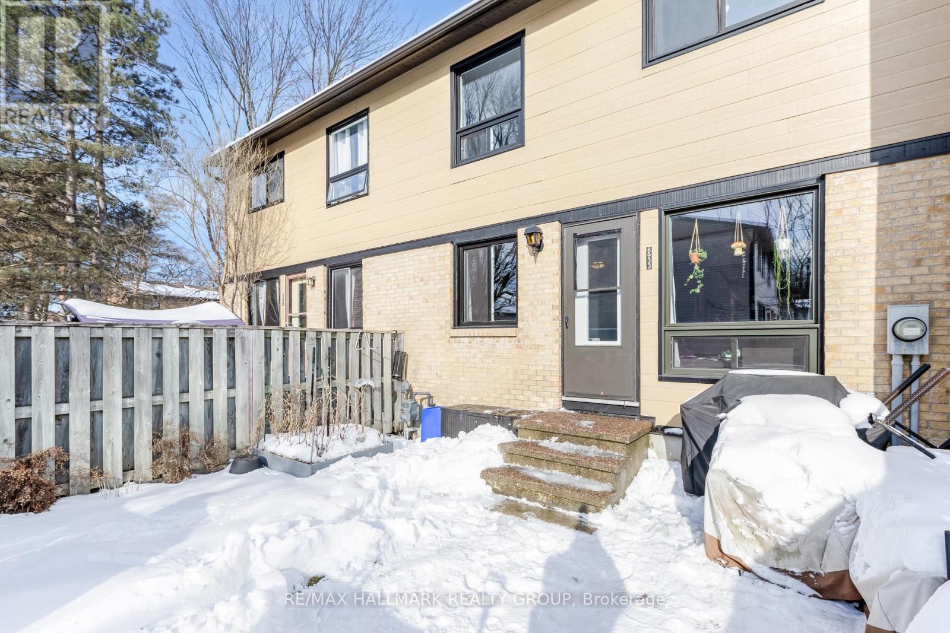81 - 6933 Bilberry Drive Ottawa, Ontario K1C 2C1
$399,900Maintenance, Water, Insurance
$370 Monthly
Maintenance, Water, Insurance
$370 MonthlyThis charming 3-bedroom, 2-bathroom townhome in Convent Glen, is the perfect place to build your next chapter! The open-concept living and dining area offers a bright and inviting space to entertain, while the cozy kitchen is perfect for preparing your favorite meals. A main-floor powder room adds convenience, and the third bedroom can easily be transformed into a home office to suit your lifestyle. Upstairs, you'll find two spacious bedrooms and a full bathroom, providing comfortable living for the whole family. The basement features a large rec room ideal for a lego room, home gym, or media space along with ample storage and a dedicated laundry area. Nestled in a prime location, this home is just steps from parks, walking trails, and the upcoming LRT station, with shopping, restaurants, and everyday conveniences only a short stroll away. With a welcoming community and an unbeatable location, this townhome is perfect whether you're a first-time buyer, downsizing, or just love a good LEGO build!. Full list of improvements available in the attachments. (id:35885)
Property Details
| MLS® Number | X11971037 |
| Property Type | Single Family |
| Community Name | 2005 - Convent Glen North |
| AmenitiesNearBy | Public Transit, Park |
| CommunityFeatures | Pet Restrictions |
| EquipmentType | Water Heater - Gas |
| Features | Carpet Free |
| ParkingSpaceTotal | 1 |
| RentalEquipmentType | Water Heater - Gas |
| Structure | Patio(s) |
Building
| BathroomTotal | 2 |
| BedroomsAboveGround | 3 |
| BedroomsTotal | 3 |
| Amenities | Visitor Parking |
| Appliances | Dryer, Hood Fan, Refrigerator, Stove |
| BasementDevelopment | Partially Finished |
| BasementType | N/a (partially Finished) |
| CoolingType | Central Air Conditioning |
| ExteriorFinish | Wood, Brick |
| FoundationType | Poured Concrete |
| HalfBathTotal | 1 |
| HeatingFuel | Natural Gas |
| HeatingType | Forced Air |
| StoriesTotal | 2 |
| SizeInterior | 999.992 - 1198.9898 Sqft |
| Type | Row / Townhouse |
Parking
| No Garage |
Land
| Acreage | No |
| FenceType | Fenced Yard |
| LandAmenities | Public Transit, Park |
Rooms
| Level | Type | Length | Width | Dimensions |
|---|---|---|---|---|
| Second Level | Primary Bedroom | 3.98 m | 3.17 m | 3.98 m x 3.17 m |
| Second Level | Bedroom 2 | 3.98 m | 2.66 m | 3.98 m x 2.66 m |
| Second Level | Bathroom | 2.4384 m | 1.524 m | 2.4384 m x 1.524 m |
| Basement | Recreational, Games Room | 4.59 m | 2.71 m | 4.59 m x 2.71 m |
| Basement | Laundry Room | 2.48 m | 1.21 m | 2.48 m x 1.21 m |
| Main Level | Living Room | 3.45 m | 4.59 m | 3.45 m x 4.59 m |
| Main Level | Dining Room | 2.56 m | 2.61 m | 2.56 m x 2.61 m |
| Main Level | Kitchen | 2.43 m | 3.42 m | 2.43 m x 3.42 m |
| Main Level | Bedroom 3 | 3.47 m | 2.43 m | 3.47 m x 2.43 m |
https://www.realtor.ca/real-estate/27911055/81-6933-bilberry-drive-ottawa-2005-convent-glen-north
Interested?
Contact us for more information

