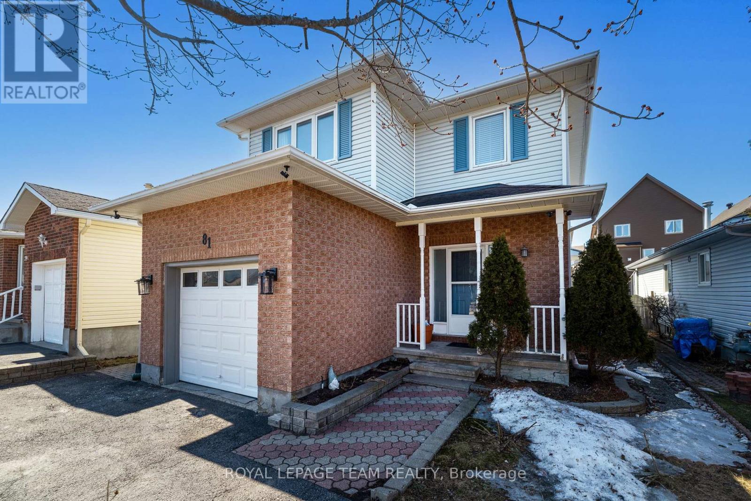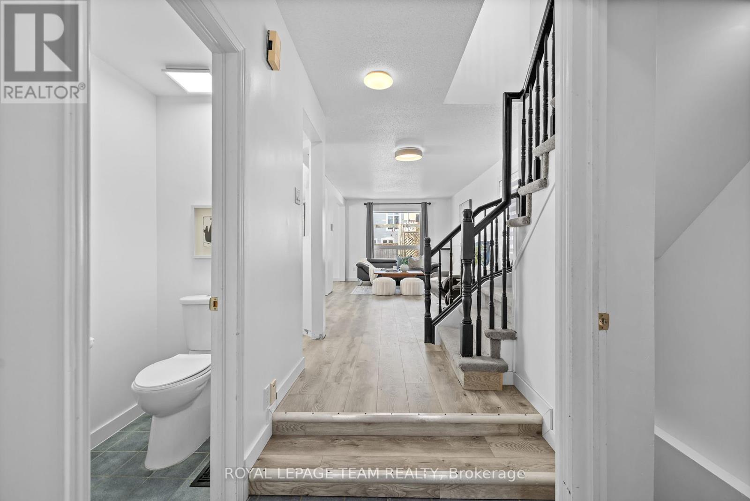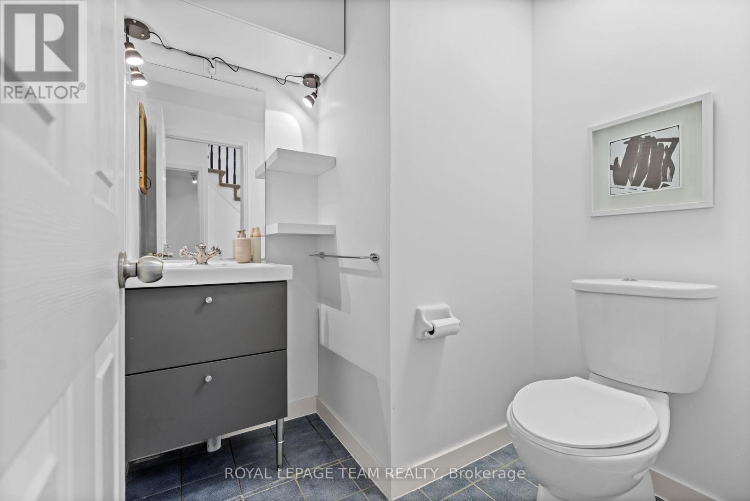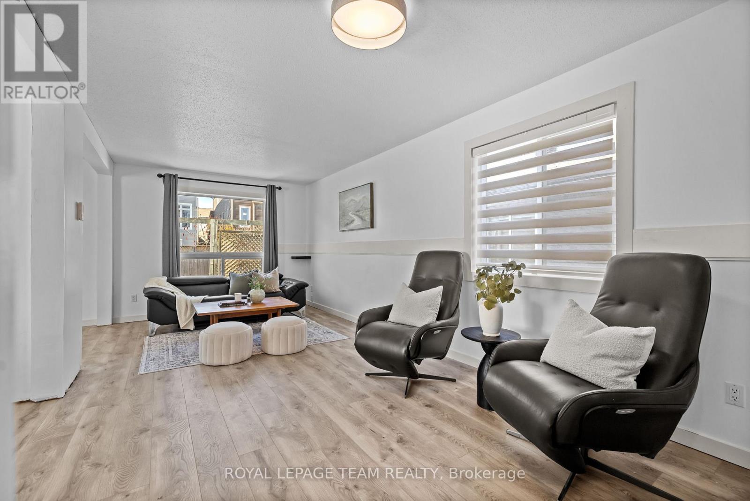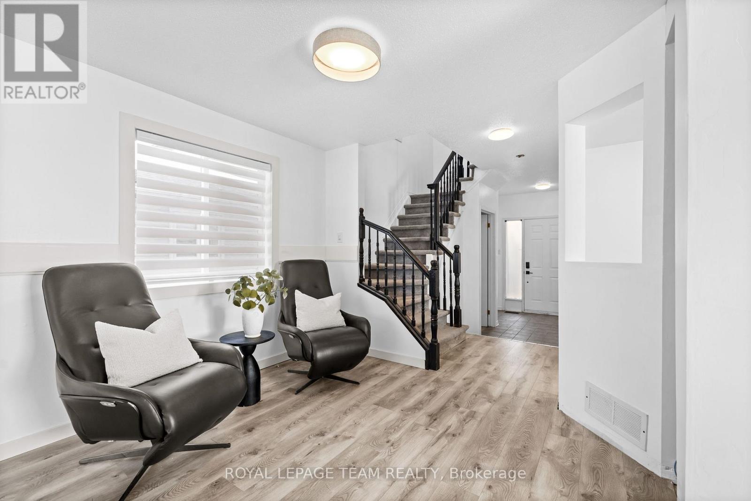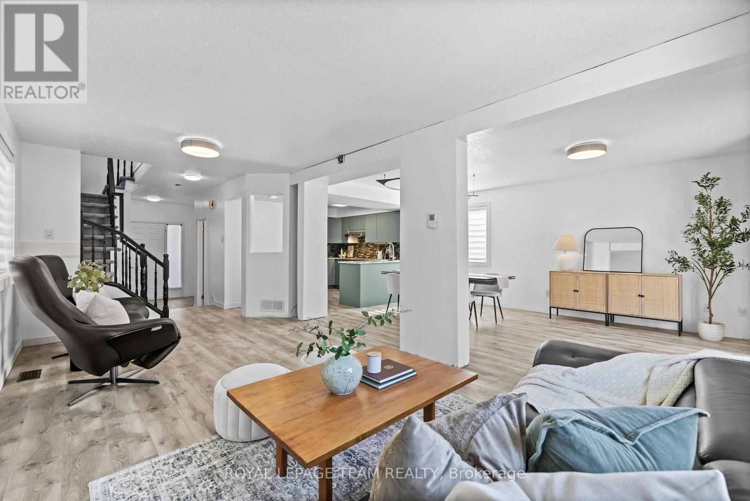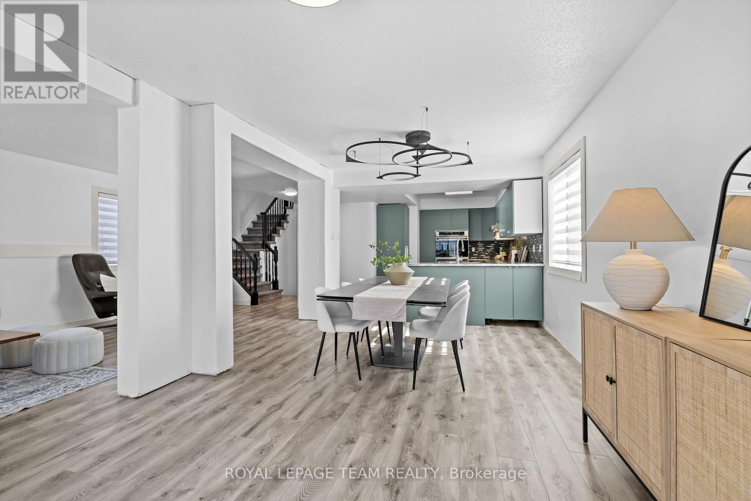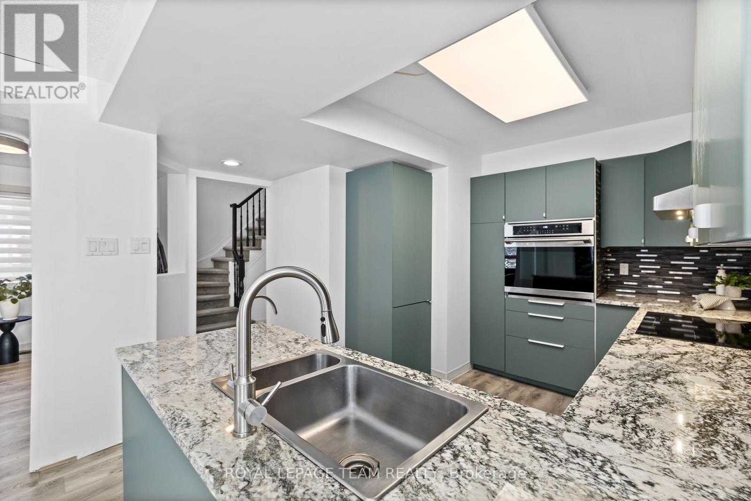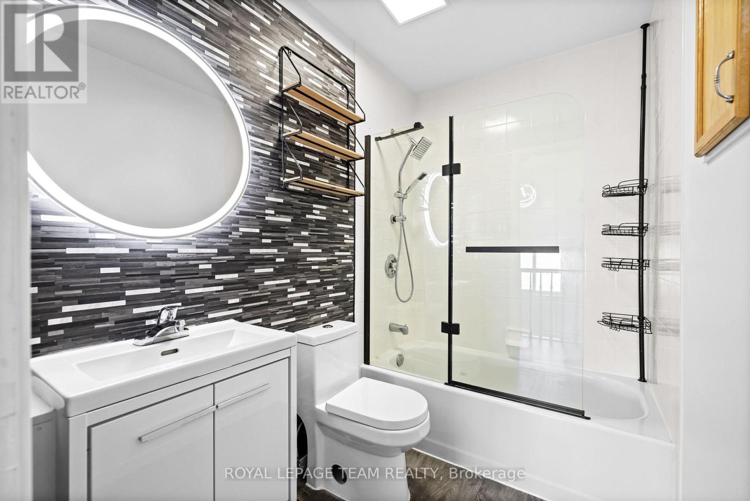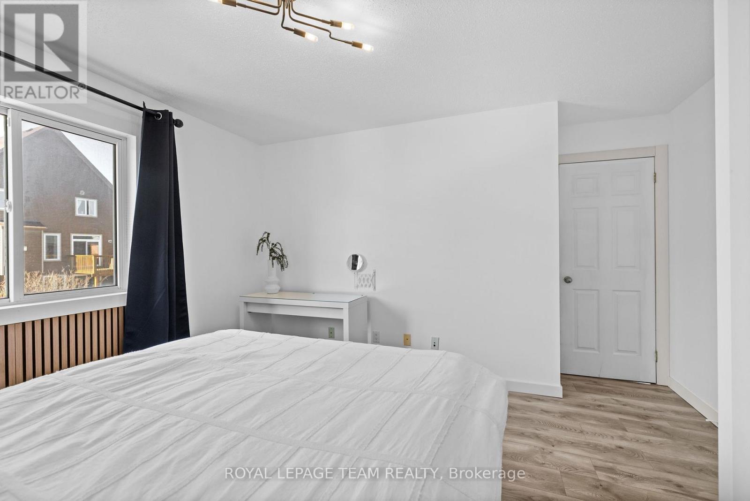3 Bedroom
3 Bathroom
1,500 - 2,000 ft2
Central Air Conditioning
Forced Air
$739,900
Welcome to this stunning 3-bedroom, 3-bathroom detached home, ideally situated on a quiet, family-friendly street in the heart of Stittsville. Recently renovated, this home features a brand-new kitchen, new flooring, and fresh paint throughout, offering a modern and sophisticated living space.Designed for both comfort and functionality, this bright and airy home is flooded with natural light. The kitchen is equipped with newer appliances, all less than two years old, including a brand-new washer and dryer. Enjoy the convenience of being steps from a park at the end of the street and scenic walking trails, perfect for outdoor enthusiasts. This meticulously updated home is move-in ready and offers a prime location close to schools, shopping, and amenities. OPEN HOUSE Sunday March 23 2-4pm. (id:35885)
Property Details
|
MLS® Number
|
X12036313 |
|
Property Type
|
Single Family |
|
Community Name
|
8211 - Stittsville (North) |
|
Parking Space Total
|
3 |
Building
|
Bathroom Total
|
3 |
|
Bedrooms Above Ground
|
3 |
|
Bedrooms Total
|
3 |
|
Age
|
16 To 30 Years |
|
Appliances
|
Water Heater, Dishwasher, Dryer, Oven, Stove, Washer, Refrigerator |
|
Basement Development
|
Finished |
|
Basement Type
|
N/a (finished) |
|
Construction Style Attachment
|
Detached |
|
Cooling Type
|
Central Air Conditioning |
|
Exterior Finish
|
Aluminum Siding, Brick |
|
Foundation Type
|
Concrete |
|
Half Bath Total
|
1 |
|
Heating Fuel
|
Natural Gas |
|
Heating Type
|
Forced Air |
|
Stories Total
|
2 |
|
Size Interior
|
1,500 - 2,000 Ft2 |
|
Type
|
House |
|
Utility Water
|
Municipal Water |
Parking
Land
|
Acreage
|
No |
|
Sewer
|
Sanitary Sewer |
|
Size Depth
|
117 Ft ,6 In |
|
Size Frontage
|
35 Ft ,4 In |
|
Size Irregular
|
35.4 X 117.5 Ft |
|
Size Total Text
|
35.4 X 117.5 Ft |
Rooms
| Level |
Type |
Length |
Width |
Dimensions |
|
Second Level |
Primary Bedroom |
4.67 m |
4.08 m |
4.67 m x 4.08 m |
|
Second Level |
Bedroom |
3.96 m |
3.45 m |
3.96 m x 3.45 m |
|
Second Level |
Bedroom |
6.4 m |
5.18 m |
6.4 m x 5.18 m |
|
Basement |
Recreational, Games Room |
6.4 m |
5.18 m |
6.4 m x 5.18 m |
|
Ground Level |
Kitchen |
3.86 m |
3.5 m |
3.86 m x 3.5 m |
|
Ground Level |
Living Room |
3.45 m |
3.35 m |
3.45 m x 3.35 m |
|
Ground Level |
Dining Room |
3.35 m |
2.74 m |
3.35 m x 2.74 m |
|
Ground Level |
Family Room |
5.18 m |
3.5 m |
5.18 m x 3.5 m |
https://www.realtor.ca/real-estate/28062275/81-alon-street-ottawa-8211-stittsville-north
