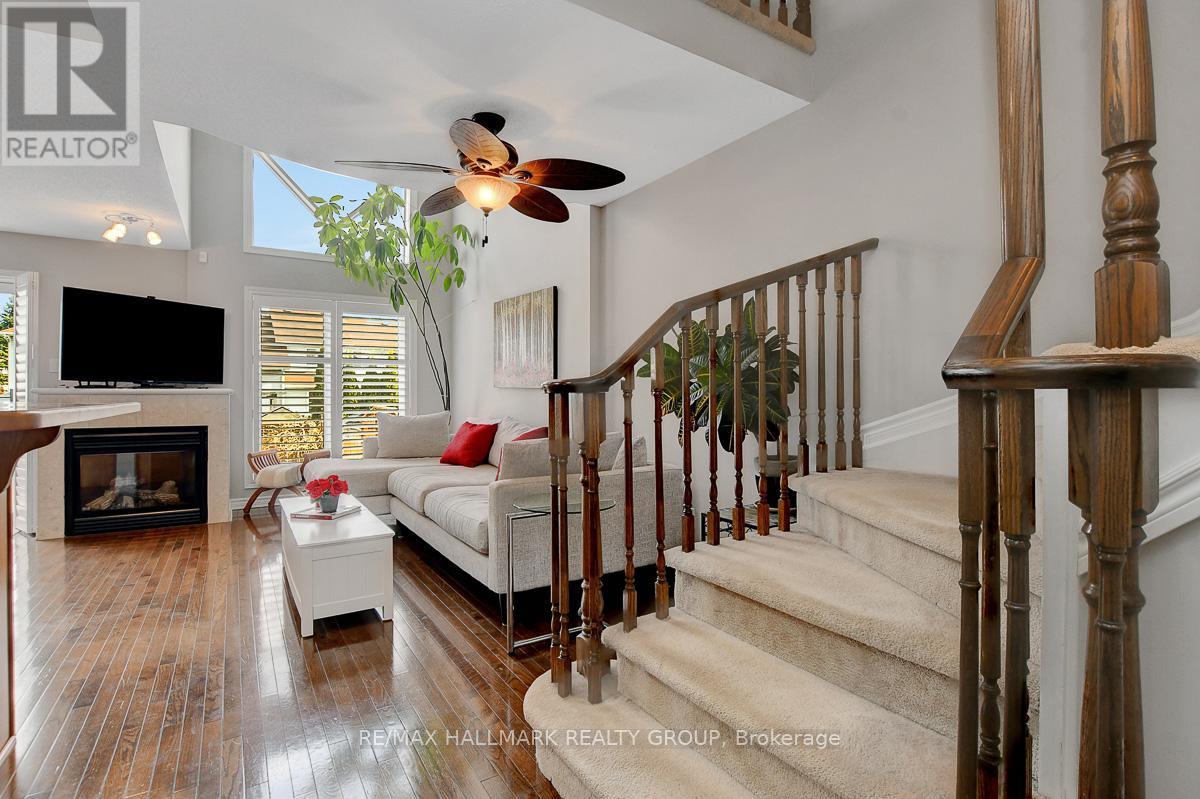2 Bedroom
2 Bathroom
Fireplace
Central Air Conditioning
Forced Air
$619,000
Welcome to this charming and well-maintained townhome in the heart of Kanata's sought-after Beaverbrook community. This bright and inviting two bedroom, two bathroom home offers a spacious and functional layout, perfect for families, professionals, or investors alike. Step inside to find an open-concept main floor filled with natural light and California shutters throughout. The generous family and dining areas provide a warm and welcoming space for everyday living and entertaining. A cozy gas fireplace in the family room adds both charm and comfort, making it the perfect spot to relax. The modern kitchen is designed for both style and functionality, featuring contemporary cabinetry, quality appliances, and a convenient breakfast bar. Upstairs, you'll find two well-appointed bedrooms and a versatile loft/den, perfect for a home office, reading nook, or additional living space. The primary bedroom features a spacious closet with built-in organizers, providing ample storage and convenience. Each space is thoughtfully designed to maximize comfort and natural light, creating a cozy and relaxing atmosphere. Enjoy outdoor living in the private backyard, ideal for summer barbecues, gardening, or simply unwinding at the end of the day. The attached garage and driveway offer secure parking and additional storage. Located in the family-friendly Beaverbrook neighbourhood, this home is just minutes from top-rated schools, parks, shopping, and recreational facilities. With easy access to public transit and major highways, commuting to downtown Ottawa and beyond is effortless. Don't miss this opportunity to own a beautiful townhome in one of Kanata's most desirable communities. (id:35885)
Property Details
|
MLS® Number
|
X12046438 |
|
Property Type
|
Single Family |
|
Community Name
|
9001 - Kanata - Beaverbrook |
|
Features
|
Lane |
|
ParkingSpaceTotal
|
2 |
Building
|
BathroomTotal
|
2 |
|
BedroomsAboveGround
|
2 |
|
BedroomsTotal
|
2 |
|
Amenities
|
Fireplace(s) |
|
Appliances
|
Garage Door Opener Remote(s), Dishwasher, Dryer, Hood Fan, Water Heater, Microwave, Stove, Washer, Refrigerator |
|
BasementDevelopment
|
Finished |
|
BasementType
|
Full (finished) |
|
ConstructionStyleAttachment
|
Attached |
|
CoolingType
|
Central Air Conditioning |
|
ExteriorFinish
|
Brick |
|
FireplacePresent
|
Yes |
|
FireplaceTotal
|
1 |
|
FoundationType
|
Poured Concrete |
|
HalfBathTotal
|
1 |
|
HeatingFuel
|
Natural Gas |
|
HeatingType
|
Forced Air |
|
StoriesTotal
|
2 |
|
Type
|
Row / Townhouse |
|
UtilityWater
|
Municipal Water |
Parking
Land
|
Acreage
|
No |
|
Sewer
|
Sanitary Sewer |
|
SizeDepth
|
118 Ft ,5 In |
|
SizeFrontage
|
20 Ft ,3 In |
|
SizeIrregular
|
20.25 X 118.49 Ft |
|
SizeTotalText
|
20.25 X 118.49 Ft |
Rooms
| Level |
Type |
Length |
Width |
Dimensions |
|
Second Level |
Loft |
1.6 m |
1.74 m |
1.6 m x 1.74 m |
|
Second Level |
Bedroom 2 |
3.13 m |
4.16 m |
3.13 m x 4.16 m |
|
Second Level |
Primary Bedroom |
3.89 m |
5.84 m |
3.89 m x 5.84 m |
|
Basement |
Recreational, Games Room |
2.99 m |
6.49 m |
2.99 m x 6.49 m |
|
Main Level |
Foyer |
1.9 m |
2.5 m |
1.9 m x 2.5 m |
|
Main Level |
Dining Room |
2.48 m |
2.5 m |
2.48 m x 2.5 m |
|
Main Level |
Kitchen |
3.29 m |
3.42 m |
3.29 m x 3.42 m |
|
Main Level |
Family Room |
3.3 m |
3.89 m |
3.3 m x 3.89 m |
https://www.realtor.ca/real-estate/28084948/81-edenvale-drive-ottawa-9001-kanata-beaverbrook















































