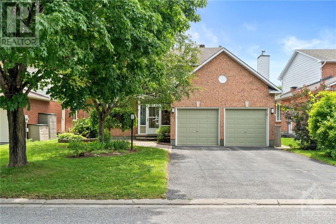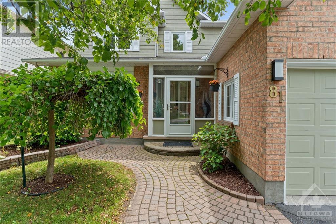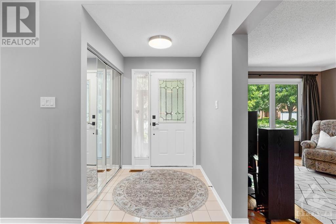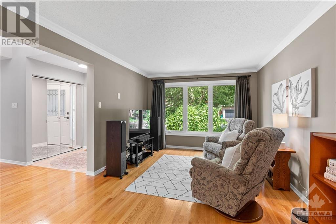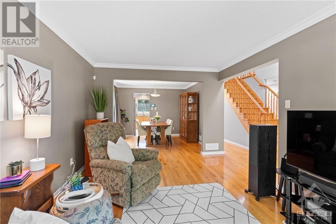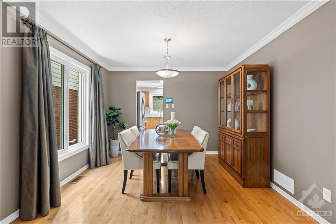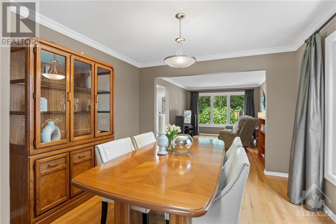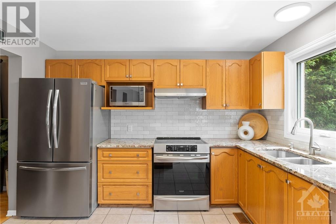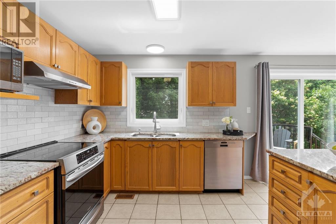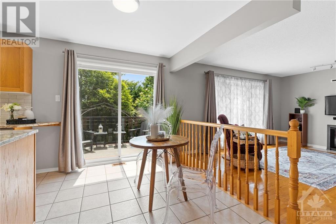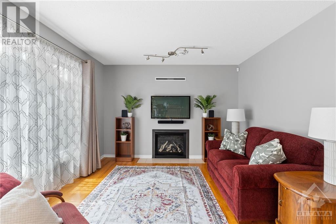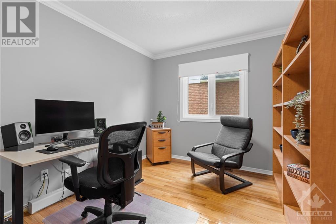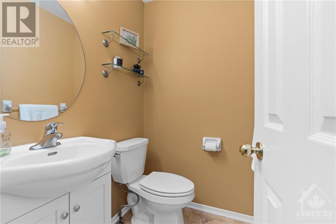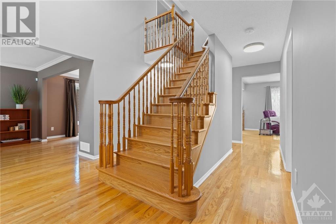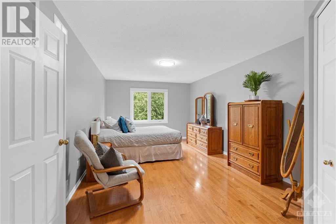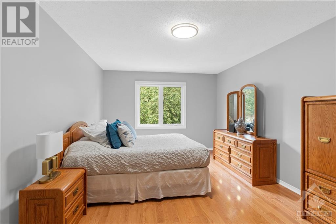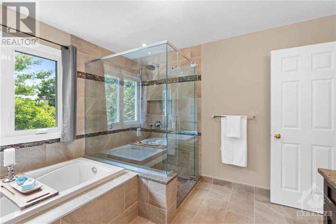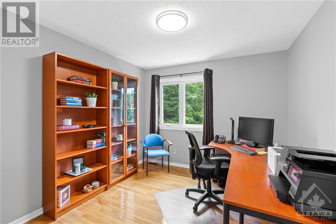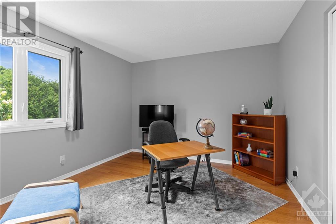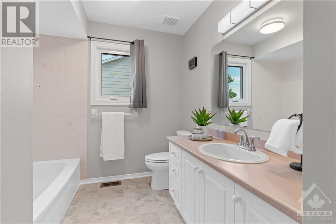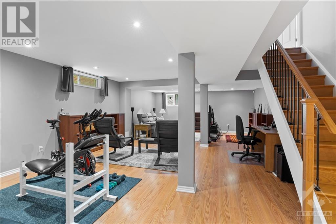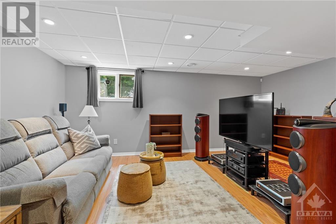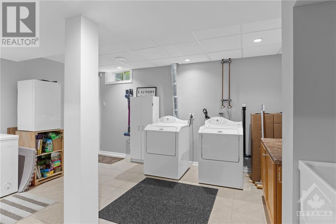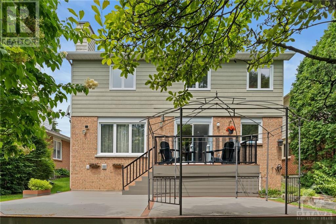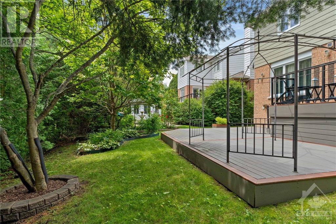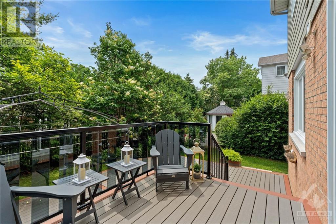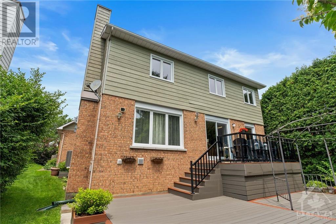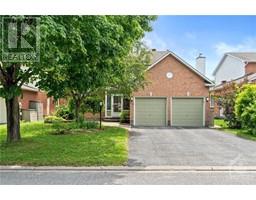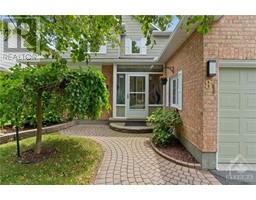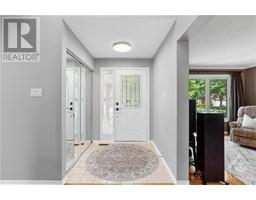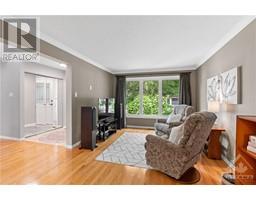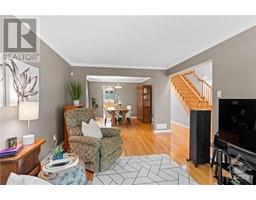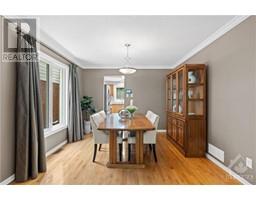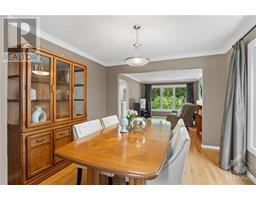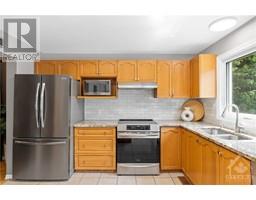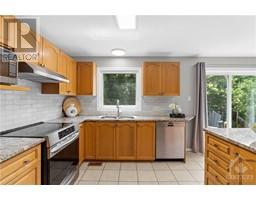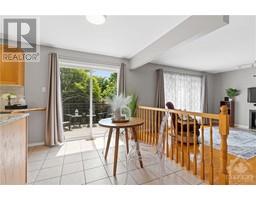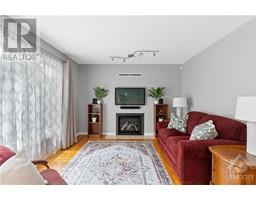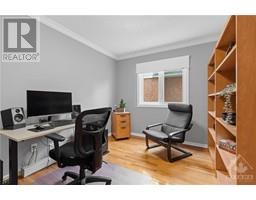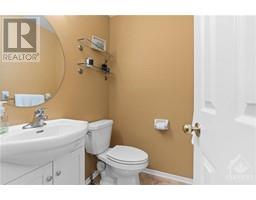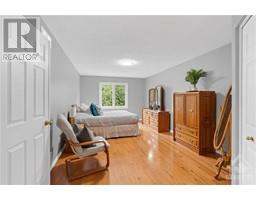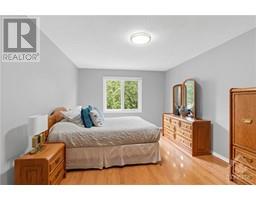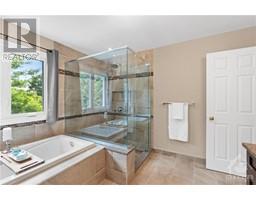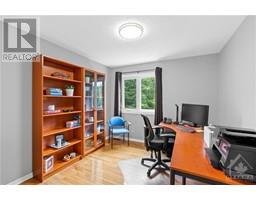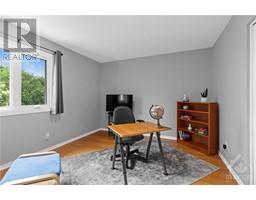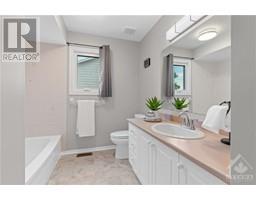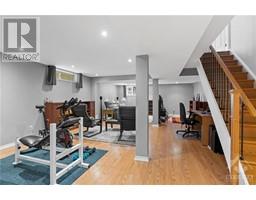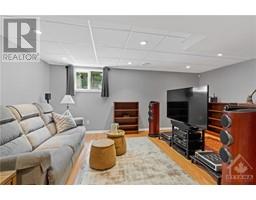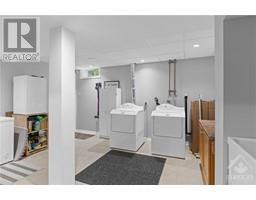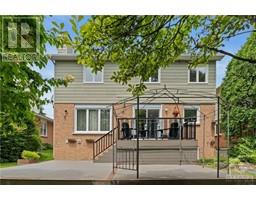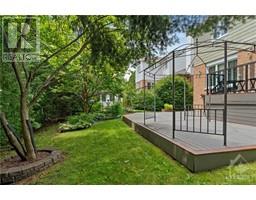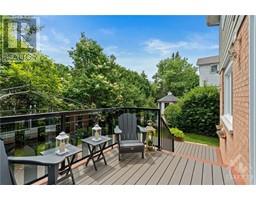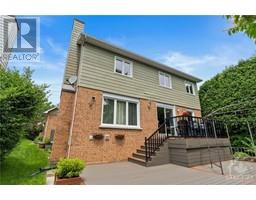4 Bedroom
3 Bathroom
Fireplace
Central Air Conditioning
Forced Air
Landscaped
$1,024,000
Fantastic family home in a prime location surrounded by nature in the sought after community of Kanata Lakes. Some of the features of this home are hardwood throughout the main and upper level, large bright rooms, a center hall hardwood staircase, updated kitchen, a valor heat shift gas fireplace, massive Rec Room and a gorgeous ensuite just to name a few. In addition, this turn key home features a state of the art silent, Lennox heating, cooling, air exchange system, new kitchen appliances, powder room vanity, light fixtures and mudroom sink and vanity. Enjoy the private backyard with a two tiered deck and gorgeous perennial gardens. This home is just steps away from the Kanata Beaver Pond where nature lovers can enjoy over 5 Kilometres of trails. Located in the Earl of March and All Saints school district and within walking distance to shops and restaurants. Come visit us today. (id:35885)
Property Details
|
MLS® Number
|
1398946 |
|
Property Type
|
Single Family |
|
Neigbourhood
|
Kanata Lakes |
|
Amenities Near By
|
Golf Nearby, Recreation Nearby, Shopping |
|
Community Features
|
Family Oriented |
|
Features
|
Gazebo, Automatic Garage Door Opener |
|
Parking Space Total
|
6 |
|
Storage Type
|
Storage Shed |
|
Structure
|
Deck |
Building
|
Bathroom Total
|
3 |
|
Bedrooms Above Ground
|
4 |
|
Bedrooms Total
|
4 |
|
Appliances
|
Refrigerator, Dishwasher, Dryer, Hood Fan, Microwave, Stove, Washer, Blinds |
|
Basement Development
|
Finished |
|
Basement Type
|
Full (finished) |
|
Constructed Date
|
1995 |
|
Construction Style Attachment
|
Detached |
|
Cooling Type
|
Central Air Conditioning |
|
Exterior Finish
|
Brick, Siding |
|
Fireplace Present
|
Yes |
|
Fireplace Total
|
1 |
|
Fixture
|
Drapes/window Coverings |
|
Flooring Type
|
Hardwood, Laminate, Tile |
|
Foundation Type
|
Poured Concrete |
|
Half Bath Total
|
1 |
|
Heating Fuel
|
Natural Gas |
|
Heating Type
|
Forced Air |
|
Stories Total
|
2 |
|
Type
|
House |
|
Utility Water
|
Municipal Water |
Parking
Land
|
Acreage
|
No |
|
Land Amenities
|
Golf Nearby, Recreation Nearby, Shopping |
|
Landscape Features
|
Landscaped |
|
Sewer
|
Municipal Sewage System |
|
Size Depth
|
109 Ft ,11 In |
|
Size Frontage
|
50 Ft |
|
Size Irregular
|
50 Ft X 109.91 Ft |
|
Size Total Text
|
50 Ft X 109.91 Ft |
|
Zoning Description
|
Residential |
Rooms
| Level |
Type |
Length |
Width |
Dimensions |
|
Second Level |
Primary Bedroom |
|
|
22'4" x 11'4" |
|
Second Level |
5pc Ensuite Bath |
|
|
11'0" x 9'9" |
|
Second Level |
Other |
|
|
5'0" x 6'0" |
|
Second Level |
Bedroom |
|
|
11'0" x 9'11" |
|
Second Level |
Bedroom |
|
|
12'11" x 11'0" |
|
Second Level |
Bedroom |
|
|
10'9" x 14'4" |
|
Second Level |
3pc Ensuite Bath |
|
|
9'4" x 7'9" |
|
Lower Level |
Recreation Room |
|
|
34'8" x 18'0" |
|
Lower Level |
Laundry Room |
|
|
13'8" x 14'11" |
|
Lower Level |
Storage |
|
|
13'9" x 13'9" |
|
Lower Level |
Storage |
|
|
9'4" x 2'11" |
|
Main Level |
Foyer |
|
|
5'7" x 5'5" |
|
Main Level |
Partial Bathroom |
|
|
5'0" x 4'3" |
|
Main Level |
Living Room |
|
|
14'11" x 11'0" |
|
Main Level |
Dining Room |
|
|
11'0" x 11'0" |
|
Main Level |
Kitchen |
|
|
17'7" x 11'6" |
|
Main Level |
Den |
|
|
10'0" x 9'1" |
|
Other |
Other |
|
|
19'8" x 17'11" |
|
Other |
Other |
|
|
26'6" x 20'8" |
|
Other |
Other |
|
|
12'2" x 8'3" |
https://www.realtor.ca/real-estate/27102905/81-hansen-avenue-kanata-kanata-lakes

