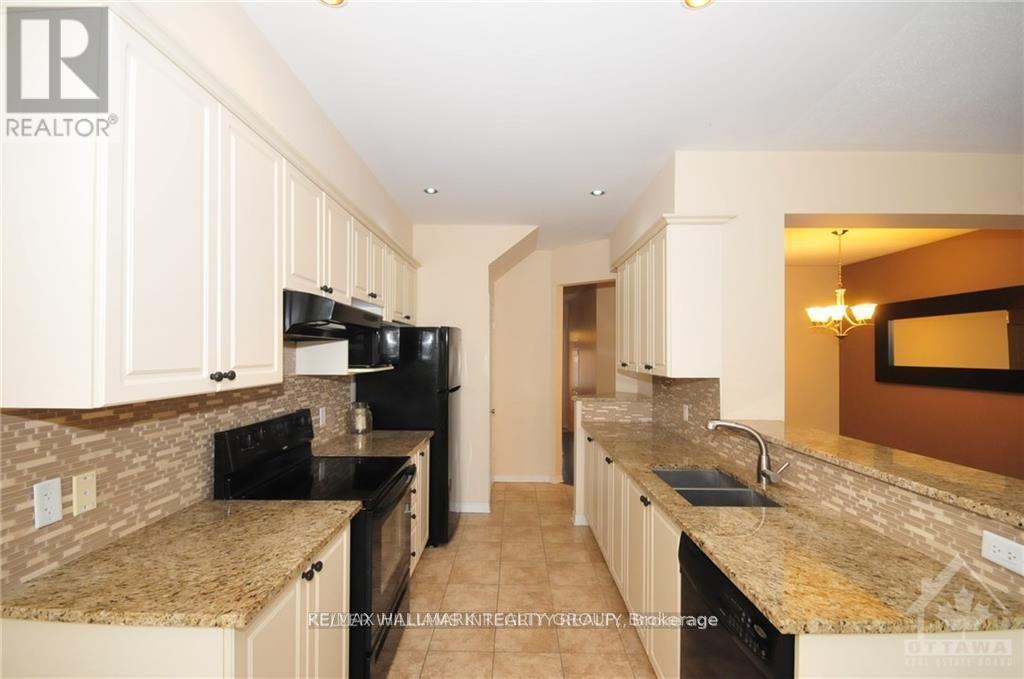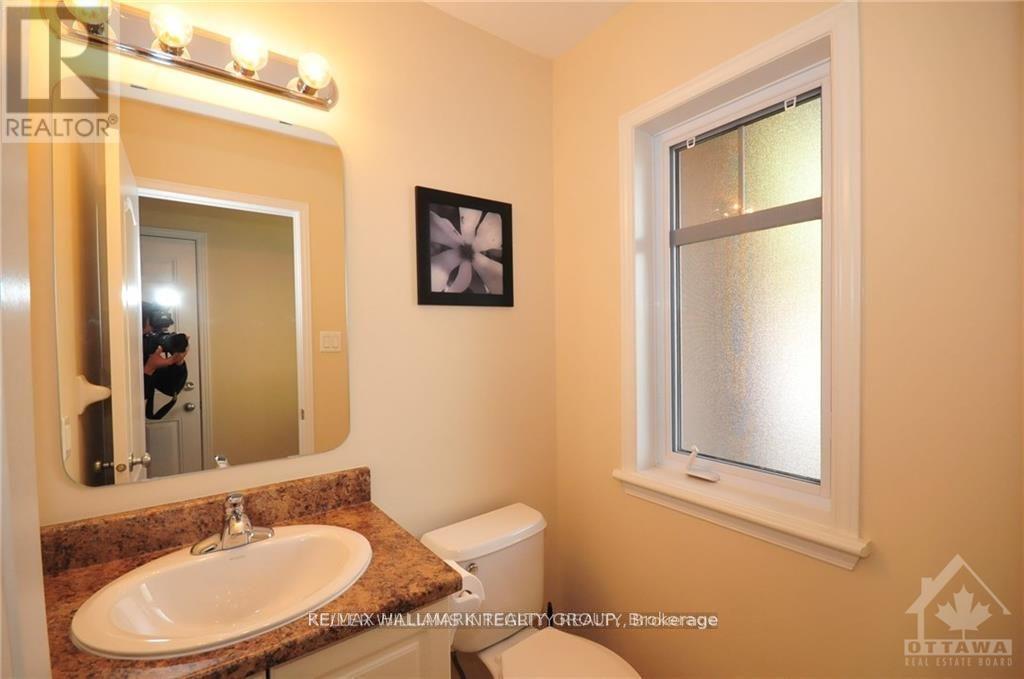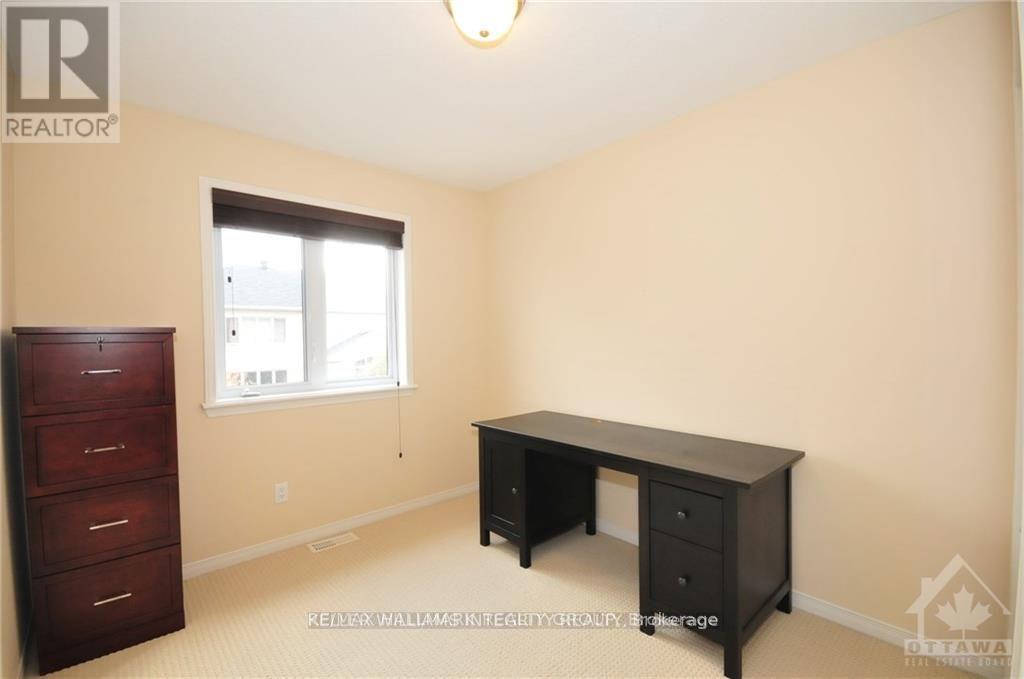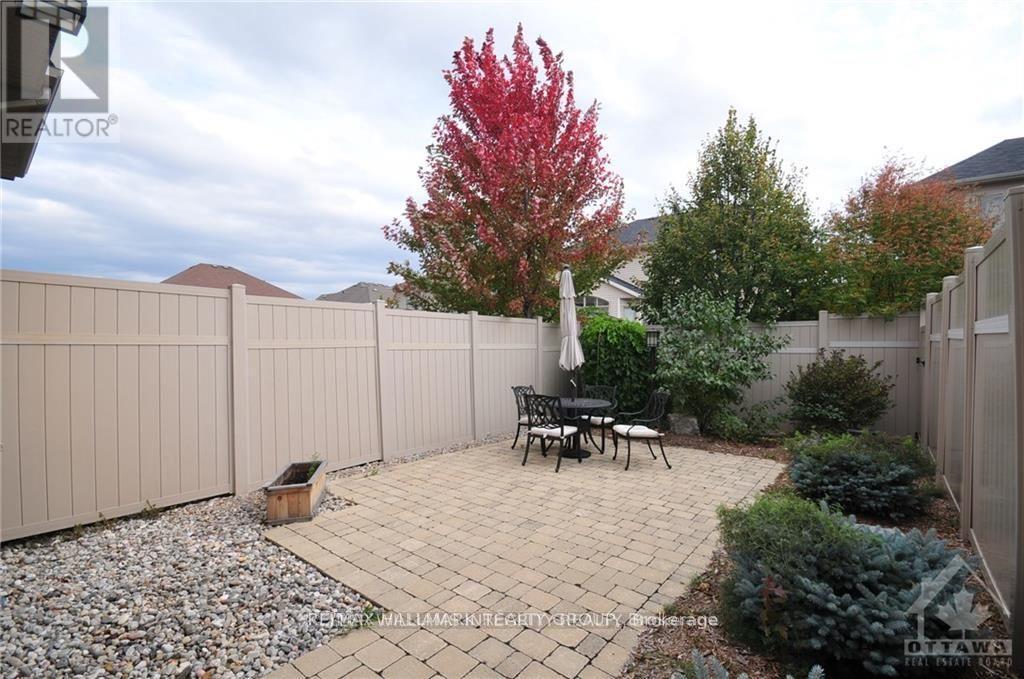3 Bedroom
3 Bathroom
Fireplace
Central Air Conditioning
Forced Air
$2,750 Monthly
Nestled in the desirable neighborhood of Ottawa, Ontario, this stunning 2009 Bancroft model by Richcraft offers 1,750 square feet of meticulously designed living space, perfect for families or those seeking a stylish retreat. Step inside to discover 9-foot ceilings on the main floor, creating an airy and inviting atmosphere. This beautifully designed 3-bedroom, 3-bathroom townhome offers the perfect blend of modern living and convenience. Step into the open-concept main floor, where hardwood flooring flows seamlessly through a bright living area and a sleek, modern kitchen equipped with stainless steel appliances. The spacious primary bedroom features a walk-in closet and a private en-suite, creating a serene retreat, while two additional bedrooms share a chic 3-piece bathroom. The fully finished basement adds versatile living space, ideal for a recreation room, home gym, or office. Outside, the fenced backyard provides a private oasis, perfect for entertaining guests or enjoying quiet moments. Nestled in a prime location close to schools, parks, shopping, transit, and major highways, this home combines comfort and accessibility. Dont miss the opportunity to make it yours schedule your visit today! (id:35885)
Property Details
|
MLS® Number
|
X11963982 |
|
Property Type
|
Single Family |
|
Community Name
|
7706 - Barrhaven - Longfields |
|
ParkingSpaceTotal
|
2 |
Building
|
BathroomTotal
|
3 |
|
BedroomsAboveGround
|
3 |
|
BedroomsTotal
|
3 |
|
Appliances
|
Garage Door Opener Remote(s), Water Heater, Dishwasher, Dryer, Hood Fan, Microwave, Refrigerator, Stove, Washer |
|
BasementDevelopment
|
Finished |
|
BasementType
|
Full (finished) |
|
ConstructionStyleAttachment
|
Attached |
|
CoolingType
|
Central Air Conditioning |
|
ExteriorFinish
|
Concrete |
|
FireplacePresent
|
Yes |
|
FoundationType
|
Concrete |
|
HalfBathTotal
|
1 |
|
HeatingFuel
|
Natural Gas |
|
HeatingType
|
Forced Air |
|
StoriesTotal
|
2 |
|
Type
|
Row / Townhouse |
|
UtilityWater
|
Municipal Water |
Parking
Land
|
Acreage
|
No |
|
SizeDepth
|
98 Ft ,2 In |
|
SizeFrontage
|
19 Ft ,8 In |
|
SizeIrregular
|
19.68 X 98.21 Ft |
|
SizeTotalText
|
19.68 X 98.21 Ft |
Rooms
| Level |
Type |
Length |
Width |
Dimensions |
|
Second Level |
Primary Bedroom |
5 m |
3.3 m |
5 m x 3.3 m |
|
Second Level |
Bedroom |
3.6 m |
3.04 m |
3.6 m x 3.04 m |
|
Second Level |
Bedroom |
2.94 m |
2.66 m |
2.94 m x 2.66 m |
|
Basement |
Recreational, Games Room |
|
|
Measurements not available |
|
Main Level |
Living Room |
4.08 m |
3.2 m |
4.08 m x 3.2 m |
|
Main Level |
Living Room |
3.3 m |
3.14 m |
3.3 m x 3.14 m |
|
Main Level |
Kitchen |
3.35 m |
2.59 m |
3.35 m x 2.59 m |
|
Main Level |
Dining Room |
2.97 m |
2.59 m |
2.97 m x 2.59 m |
Utilities
|
Cable
|
Available |
|
Sewer
|
Available |
https://www.realtor.ca/real-estate/27895018/81-hornchurch-lane-ottawa-7706-barrhaven-longfields




























