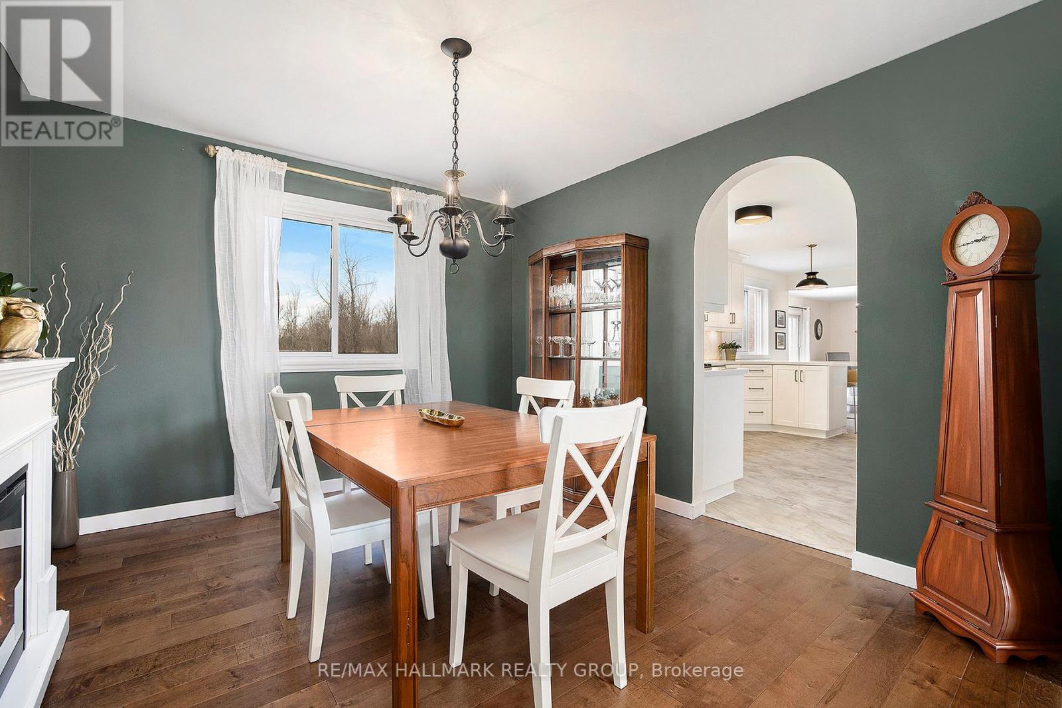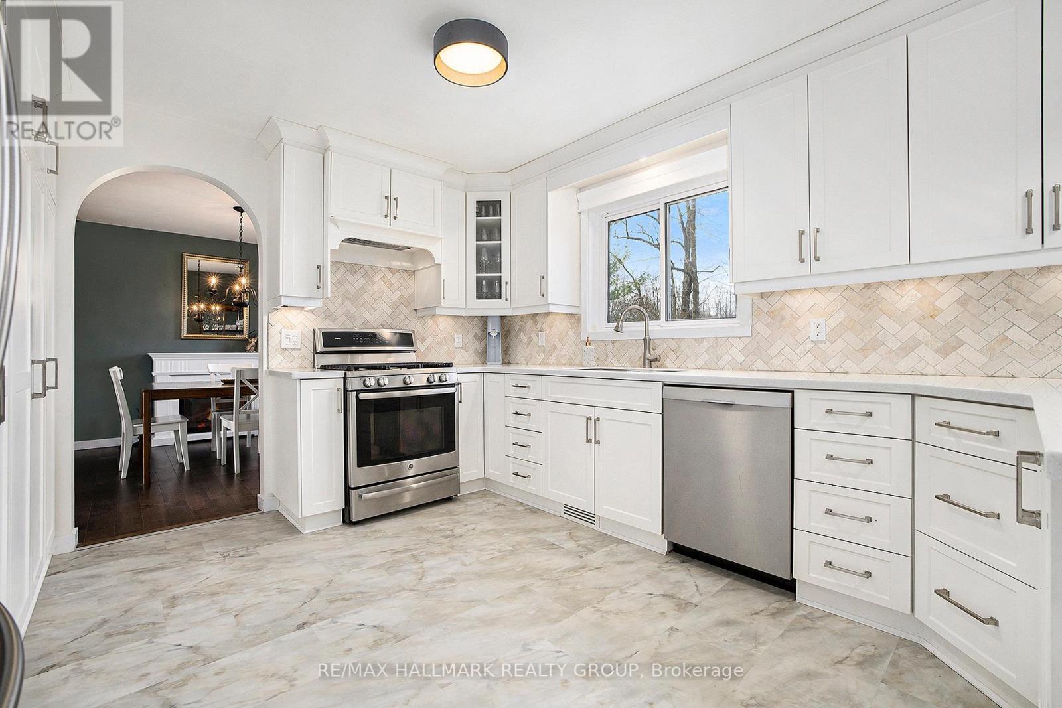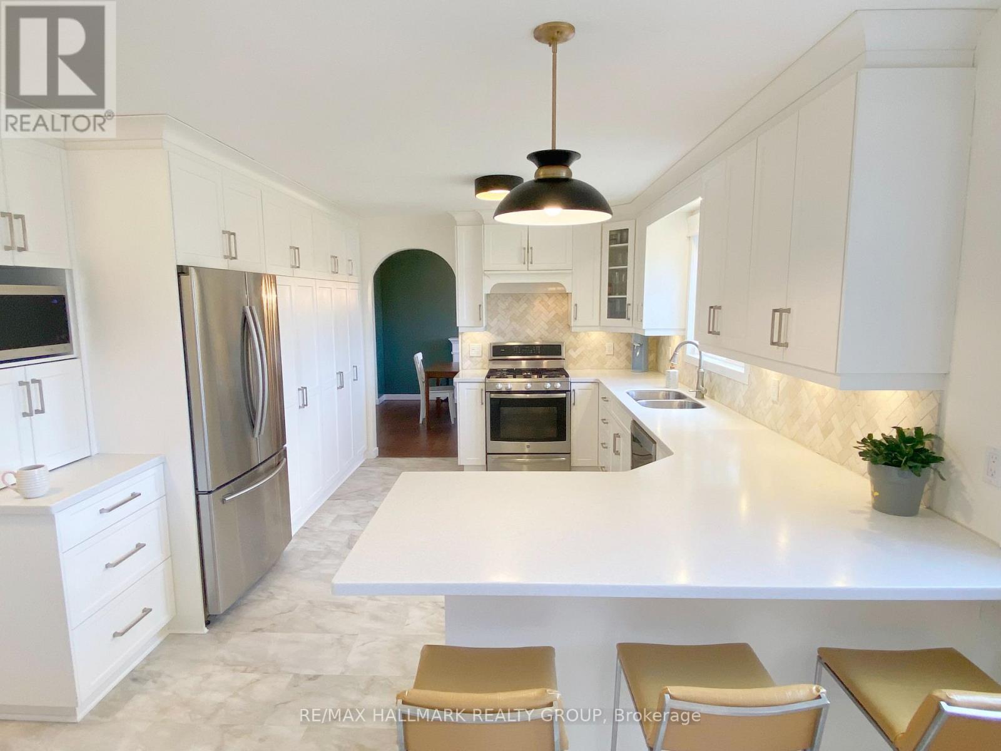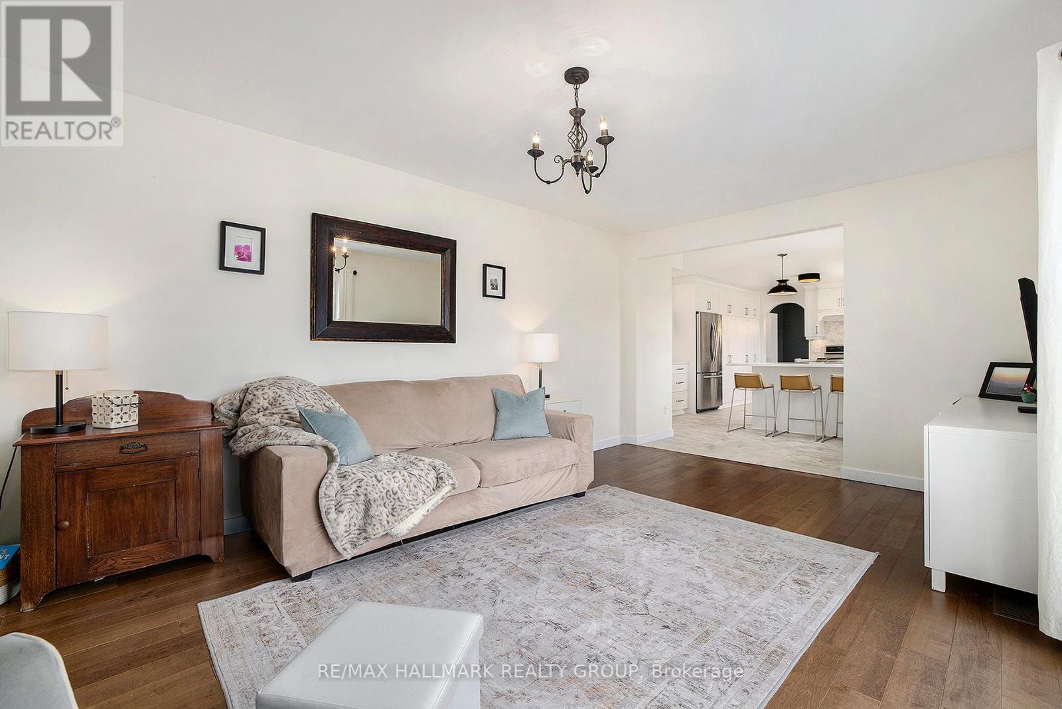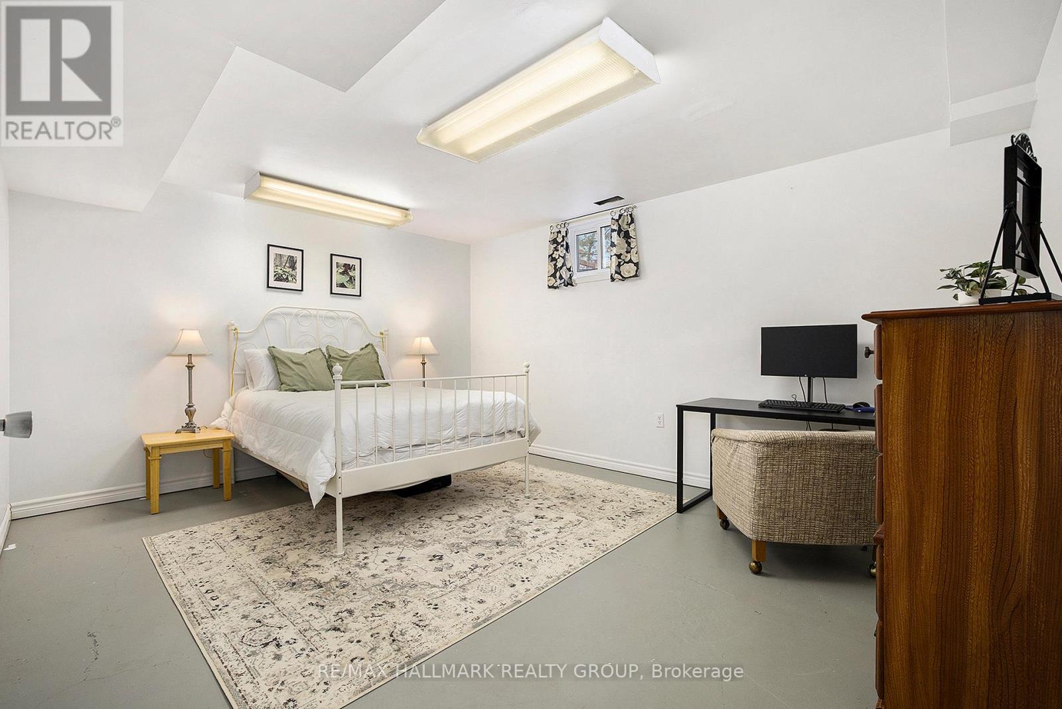3 Bedroom
3 Bathroom
1500 - 2000 sqft
Fireplace
Central Air Conditioning
Forced Air
$819,000
Welcome to your new home! This beautifully updated 3-bedroom, 3-bathroom 2 storey residence is ready for you to move in and enjoy. The home features stunning hardwood, tile, and luxury vinyl flooring throughout. The spacious, sun-filled living and dining rooms provide a peaceful retreat, while the bright white kitchen has been updated with stainless steel appliances, a stylish backsplash, a breakfast bar, and a wall-to-wall pantry for plenty of storage. The inviting family room boasts a gas fireplace, and a patio door leads to the back deck, perfect for outdoor relaxation. The primary bedroom offers a walk-in closet and a luxurious 5-piece ensuite bathroom, complete with dual sinks, a soaker tub, and a shower. Two additional spacious bedrooms and a fully updated bathroom complete the second floor. The semi-finished basement features a large recreation room, a den, a gym, and cold storage, providing plenty of extra space for your family's needs. For added convenience, there is main-floor laundry and an attached two-car garage with indoor access, plus parking for four more vehicles in the driveway. Situated on nearly a half-acre lot, this home backs onto green space and is surrounded by mature trees, offering a peaceful, private setting. Located in the sought-after Metcalfe community, you'll enjoy easy access to charming shops, restaurants, recreation, and a welcoming community atmosphere. (id:35885)
Property Details
|
MLS® Number
|
X12070004 |
|
Property Type
|
Single Family |
|
Community Name
|
1602 - Metcalfe |
|
Features
|
Irregular Lot Size, Carpet Free |
|
ParkingSpaceTotal
|
6 |
|
Structure
|
Deck, Porch, Shed |
Building
|
BathroomTotal
|
3 |
|
BedroomsAboveGround
|
3 |
|
BedroomsTotal
|
3 |
|
Age
|
31 To 50 Years |
|
Amenities
|
Fireplace(s) |
|
Appliances
|
Garage Door Opener Remote(s), Water Heater, Water Treatment, Dishwasher, Dryer, Garage Door Opener, Hood Fan, Play Structure, Stove, Washer, Refrigerator |
|
BasementDevelopment
|
Partially Finished |
|
BasementType
|
Full (partially Finished) |
|
ConstructionStyleAttachment
|
Detached |
|
CoolingType
|
Central Air Conditioning |
|
ExteriorFinish
|
Brick, Vinyl Siding |
|
FireProtection
|
Smoke Detectors |
|
FireplacePresent
|
Yes |
|
FireplaceTotal
|
1 |
|
FoundationType
|
Poured Concrete |
|
HalfBathTotal
|
1 |
|
HeatingFuel
|
Natural Gas |
|
HeatingType
|
Forced Air |
|
StoriesTotal
|
2 |
|
SizeInterior
|
1500 - 2000 Sqft |
|
Type
|
House |
|
UtilityWater
|
Dug Well |
Parking
Land
|
Acreage
|
No |
|
Sewer
|
Septic System |
|
SizeDepth
|
172 Ft |
|
SizeFrontage
|
119 Ft ,10 In |
|
SizeIrregular
|
119.9 X 172 Ft |
|
SizeTotalText
|
119.9 X 172 Ft|1/2 - 1.99 Acres |
|
ZoningDescription
|
Residential V1l |
Rooms
| Level |
Type |
Length |
Width |
Dimensions |
|
Second Level |
Bedroom |
3.778 m |
3.213 m |
3.778 m x 3.213 m |
|
Second Level |
Bathroom |
3.043 m |
2.443 m |
3.043 m x 2.443 m |
|
Second Level |
Primary Bedroom |
4.404 m |
3.332 m |
4.404 m x 3.332 m |
|
Second Level |
Bathroom |
3.551 m |
3.332 m |
3.551 m x 3.332 m |
|
Second Level |
Bedroom |
3.669 m |
3.206 m |
3.669 m x 3.206 m |
|
Basement |
Recreational, Games Room |
8.203 m |
3.686 m |
8.203 m x 3.686 m |
|
Basement |
Den |
4.551 m |
3.722 m |
4.551 m x 3.722 m |
|
Basement |
Exercise Room |
5.018 m |
3.048 m |
5.018 m x 3.048 m |
|
Basement |
Utility Room |
3.657 m |
4.267 m |
3.657 m x 4.267 m |
|
Main Level |
Foyer |
2.643 m |
1.689 m |
2.643 m x 1.689 m |
|
Main Level |
Living Room |
3.902 m |
3.428 m |
3.902 m x 3.428 m |
|
Main Level |
Dining Room |
3.071 m |
3.235 m |
3.071 m x 3.235 m |
|
Main Level |
Kitchen |
5.365 m |
2.895 m |
5.365 m x 2.895 m |
|
Main Level |
Family Room |
5.864 m |
3.436 m |
5.864 m x 3.436 m |
|
Main Level |
Laundry Room |
2.11 m |
1.784 m |
2.11 m x 1.784 m |
|
Main Level |
Bathroom |
1.533 m |
1.828 m |
1.533 m x 1.828 m |
https://www.realtor.ca/real-estate/28138310/8103-mckendry-drive-ottawa-1602-metcalfe







