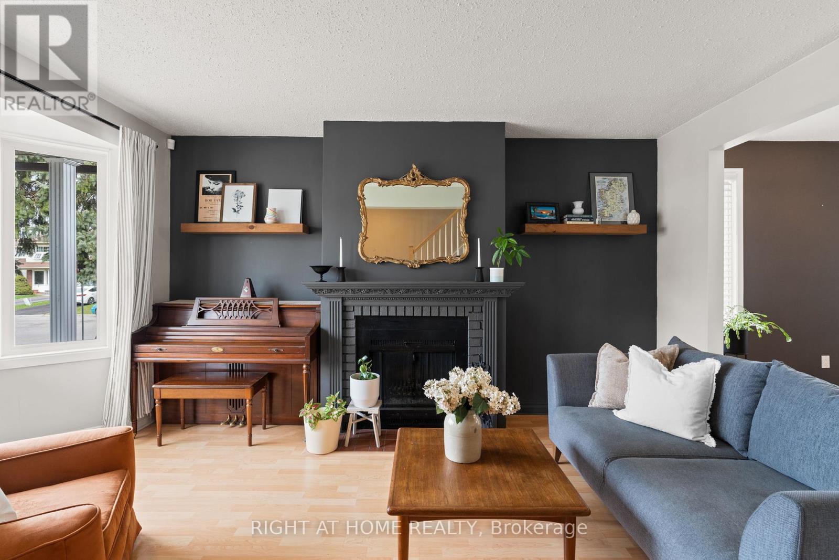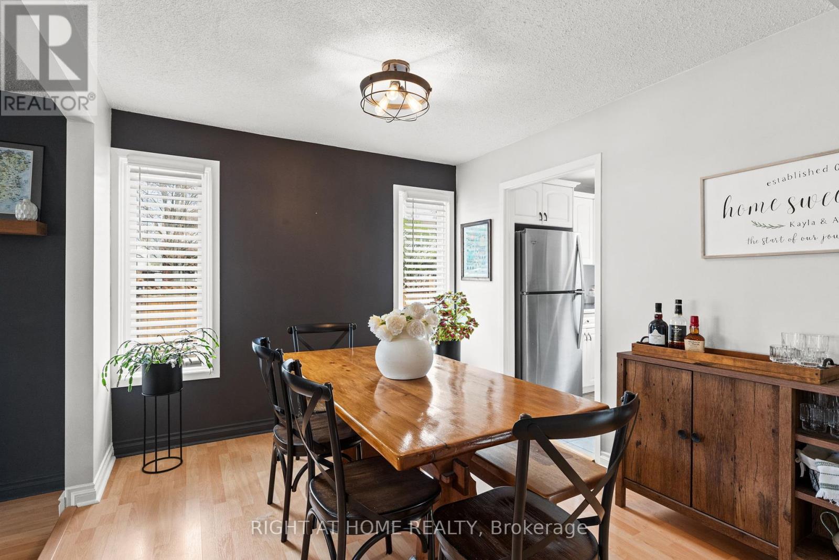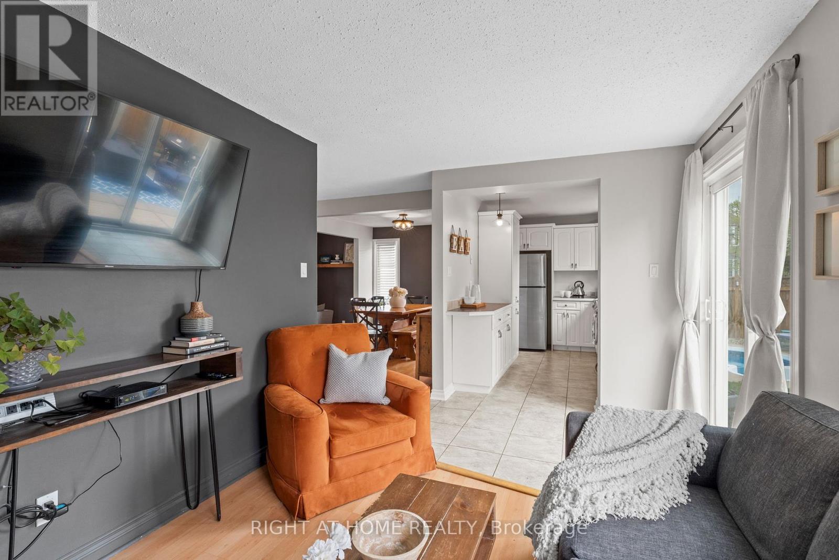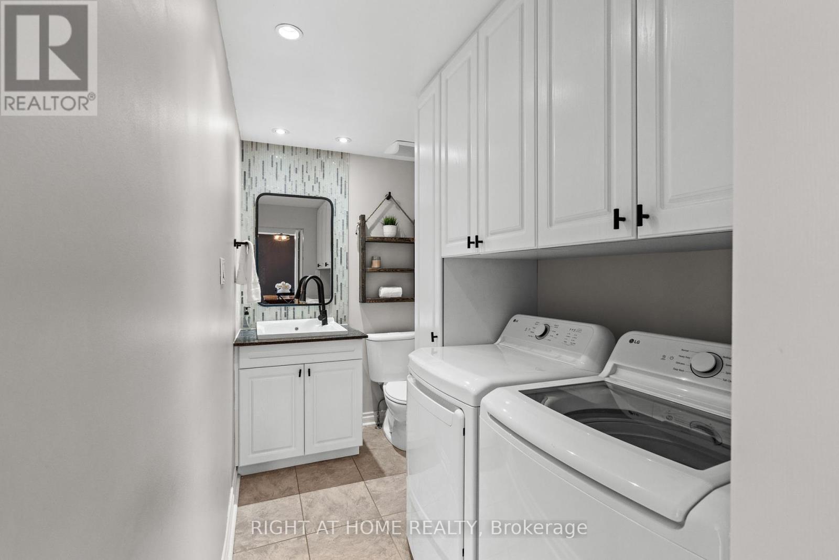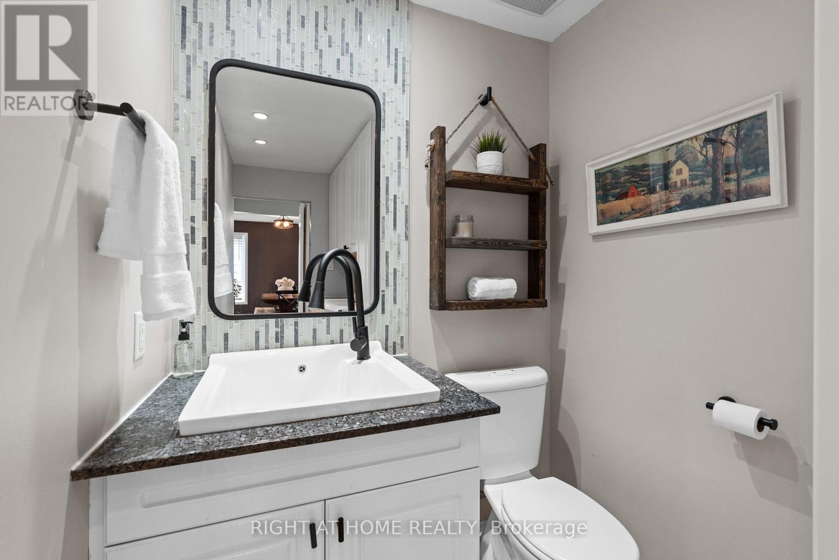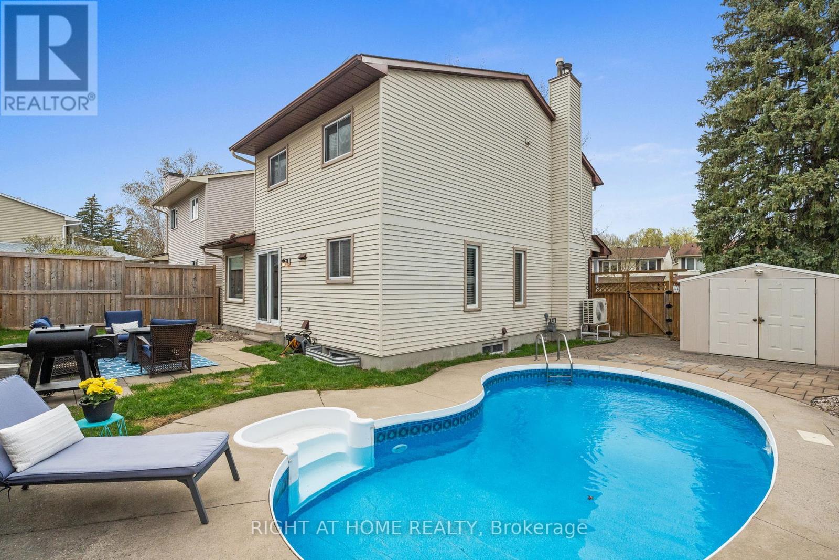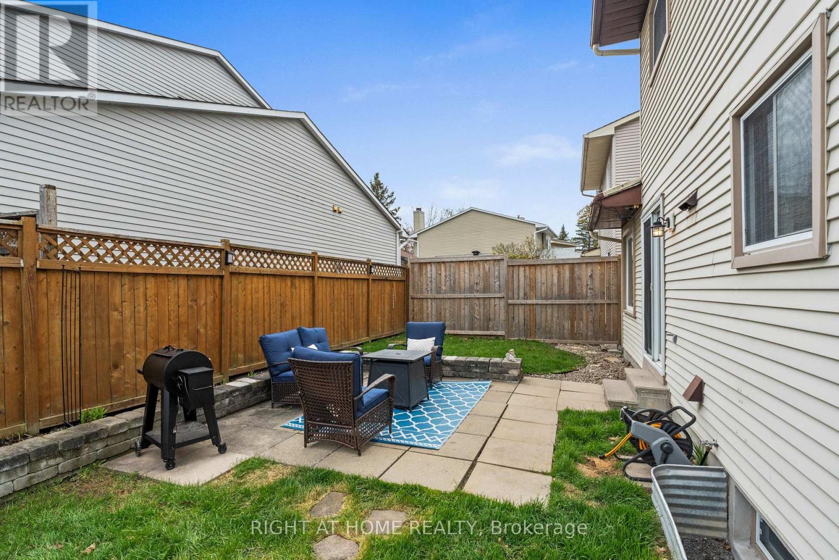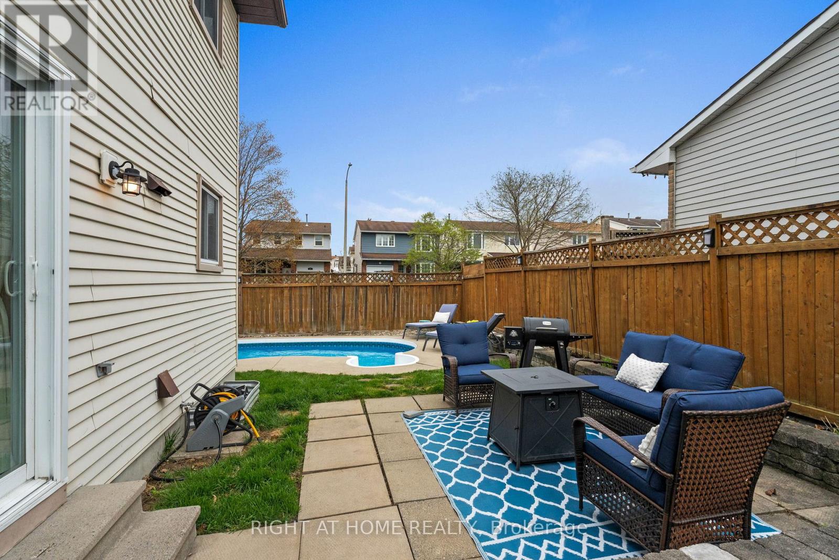818 Gadwell Court Ottawa, Ontario K1E 2L1
$649,900
This detached 3 bed, 2 bath beauty sits on a spacious corner lot and has all the right vibes for easy, everyday living and summer fun! The fully fenced yard is perfect for pups and kids, with grassy garden areas, a gorgeous inground pool, stone patio for lounging, and even a cute shed for all your storage needs. Inside, there's no carpet...just clean, stylish floors throughout. Big windows let in tons of natural light, and the cozy living room with wood-burning fireplace is right next to the dining room, making it feel warm and inviting. The kitchen is open to the family room and features stainless steel appliances, perfect for keeping the conversation flowing while you cook. Patio doors lead right out to the pool area-hello, summer BBQs! Main floor laundry? Yes please! Upstairs has 3 great bedrooms and a beautiful updated full bath. The fully finished basement is ready for movie nights, playtime, or hosting friends-with potlights and a great open feel! You're not far from the Ottawa River, parks, dog parks, walking trails, and just minutes to great shops and restaurants. This one checks all the boxes! (id:35885)
Open House
This property has open houses!
2:00 pm
Ends at:4:00 pm
Property Details
| MLS® Number | X12135836 |
| Property Type | Single Family |
| Community Name | 1101 - Chatelaine Village |
| Amenities Near By | Public Transit, Park |
| Parking Space Total | 3 |
| Pool Type | Inground Pool |
Building
| Bathroom Total | 2 |
| Bedrooms Above Ground | 3 |
| Bedrooms Total | 3 |
| Amenities | Fireplace(s) |
| Appliances | Dishwasher, Dryer, Hood Fan, Microwave, Stove, Washer, Refrigerator |
| Basement Development | Finished |
| Basement Type | Full (finished) |
| Construction Style Attachment | Detached |
| Cooling Type | Central Air Conditioning |
| Exterior Finish | Brick, Vinyl Siding |
| Fireplace Present | Yes |
| Fireplace Total | 1 |
| Foundation Type | Concrete |
| Half Bath Total | 1 |
| Heating Fuel | Natural Gas |
| Heating Type | Forced Air |
| Stories Total | 2 |
| Size Interior | 1,100 - 1,500 Ft2 |
| Type | House |
| Utility Water | Municipal Water |
Parking
| Attached Garage | |
| Garage | |
| Inside Entry |
Land
| Acreage | No |
| Fence Type | Fenced Yard |
| Land Amenities | Public Transit, Park |
| Sewer | Sanitary Sewer |
| Size Depth | 70 Ft ,9 In |
| Size Frontage | 55 Ft ,3 In |
| Size Irregular | 55.3 X 70.8 Ft ; 0 |
| Size Total Text | 55.3 X 70.8 Ft ; 0 |
| Zoning Description | Residential |
Rooms
| Level | Type | Length | Width | Dimensions |
|---|---|---|---|---|
| Second Level | Bathroom | Measurements not available | ||
| Second Level | Primary Bedroom | 3.96 m | 3.86 m | 3.96 m x 3.86 m |
| Second Level | Bedroom | 3.37 m | 2.76 m | 3.37 m x 2.76 m |
| Second Level | Bedroom | 3.32 m | 2.76 m | 3.32 m x 2.76 m |
| Basement | Recreational, Games Room | Measurements not available | ||
| Basement | Utility Room | Measurements not available | ||
| Main Level | Living Room | 4.49 m | 2.76 m | 4.49 m x 2.76 m |
| Main Level | Dining Room | 3.58 m | 2.59 m | 3.58 m x 2.59 m |
| Main Level | Kitchen | 2.76 m | 2.43 m | 2.76 m x 2.43 m |
| Main Level | Family Room | 4.49 m | 2.92 m | 4.49 m x 2.92 m |
| Main Level | Bathroom | Measurements not available | ||
| Main Level | Laundry Room | Measurements not available |
https://www.realtor.ca/real-estate/28285533/818-gadwell-court-ottawa-1101-chatelaine-village
Contact Us
Contact us for more information






