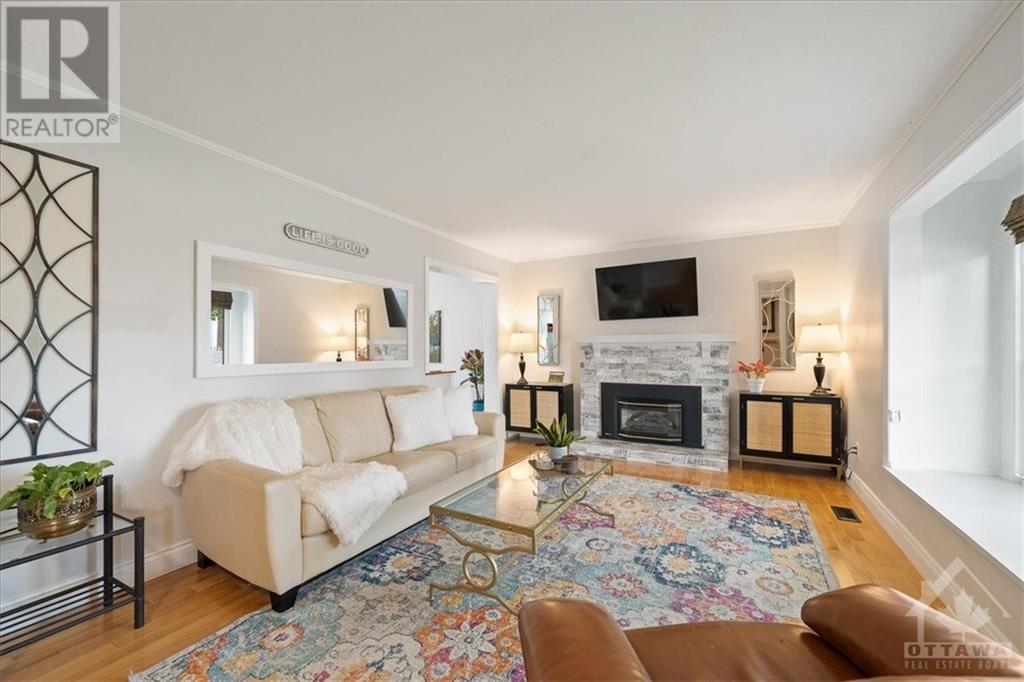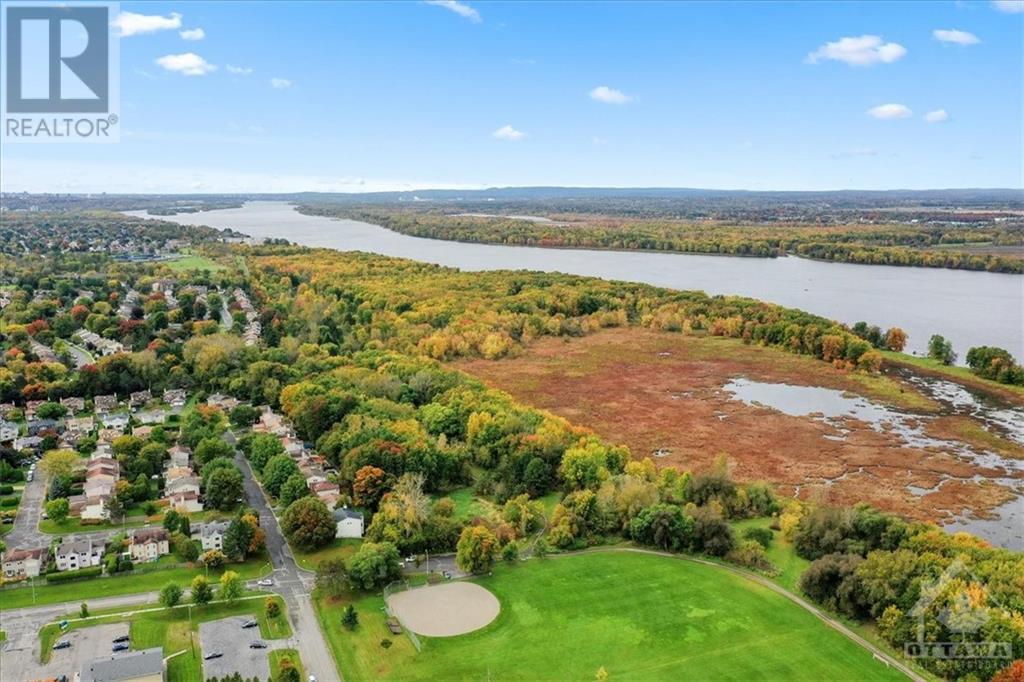3 Bedroom
3 Bathroom
Fireplace
Central Air Conditioning
Forced Air
$619,900
Located on a quiet & safe crescent, just a quick walk from the Ottawa River, & easy highway access, this stunning property offers access to scenic pathways, trails, community centres, shopping & everything your family needs. As you approach the house, you’re greeted by a bright and cheerful yellow front door—a perfect touch that sets the tone for the warmth & character you'll find inside. The kitchen has been completely renovated, featuring cabinets that extend to the ceiling, pot & pan drawers, & new floors. HW flring throughout. The bright & spacious LR features a lrg bay window allowing natural light to flood the space. Upstairs, you’ll find 3 huge bedrooms. The newly finished LL boasts updated windows, new flooring, & an additional bath. The fully fenced yard offers plenty of space for gardening, play, or pets & the private, entertainment size deck is perfect for outdoor gatherings or simply enjoying a peaceful evening. (id:35885)
Property Details
|
MLS® Number
|
1417737 |
|
Property Type
|
Single Family |
|
Neigbourhood
|
Chatelaine Village |
|
AmenitiesNearBy
|
Public Transit, Recreation Nearby, Shopping |
|
CommunityFeatures
|
Family Oriented |
|
ParkingSpaceTotal
|
4 |
|
Structure
|
Deck |
Building
|
BathroomTotal
|
3 |
|
BedroomsAboveGround
|
3 |
|
BedroomsTotal
|
3 |
|
Appliances
|
Dishwasher, Dryer, Microwave Range Hood Combo |
|
BasementDevelopment
|
Finished |
|
BasementType
|
Full (finished) |
|
ConstructedDate
|
1978 |
|
ConstructionStyleAttachment
|
Semi-detached |
|
CoolingType
|
Central Air Conditioning |
|
ExteriorFinish
|
Brick, Siding |
|
FireplacePresent
|
Yes |
|
FireplaceTotal
|
1 |
|
FlooringType
|
Hardwood, Tile, Vinyl |
|
FoundationType
|
Poured Concrete |
|
HalfBathTotal
|
1 |
|
HeatingFuel
|
Natural Gas |
|
HeatingType
|
Forced Air |
|
StoriesTotal
|
2 |
|
Type
|
House |
|
UtilityWater
|
Municipal Water |
Parking
Land
|
Acreage
|
No |
|
FenceType
|
Fenced Yard |
|
LandAmenities
|
Public Transit, Recreation Nearby, Shopping |
|
Sewer
|
Municipal Sewage System |
|
SizeDepth
|
78 Ft |
|
SizeFrontage
|
48 Ft |
|
SizeIrregular
|
48 Ft X 78 Ft |
|
SizeTotalText
|
48 Ft X 78 Ft |
|
ZoningDescription
|
Residential |
Rooms
| Level |
Type |
Length |
Width |
Dimensions |
|
Second Level |
Primary Bedroom |
|
|
15'10" x 13'4" |
|
Second Level |
Bedroom |
|
|
15'8" x 11'1" |
|
Second Level |
Bedroom |
|
|
10'7" x 11'0" |
|
Second Level |
Full Bathroom |
|
|
7'6" x 8'4" |
|
Lower Level |
Recreation Room |
|
|
20'0" x 16'9" |
|
Lower Level |
Full Bathroom |
|
|
Measurements not available |
|
Main Level |
Foyer |
|
|
Measurements not available |
|
Main Level |
Living Room |
|
|
16'8" x 11'8" |
|
Main Level |
Dining Room |
|
|
10'4" x 10'11" |
|
Main Level |
Kitchen |
|
|
16'5" x 20'0" |
|
Main Level |
Partial Bathroom |
|
|
6'4" x 2'11" |
https://www.realtor.ca/real-estate/27600315/818-vinette-crescent-ottawa-chatelaine-village





































