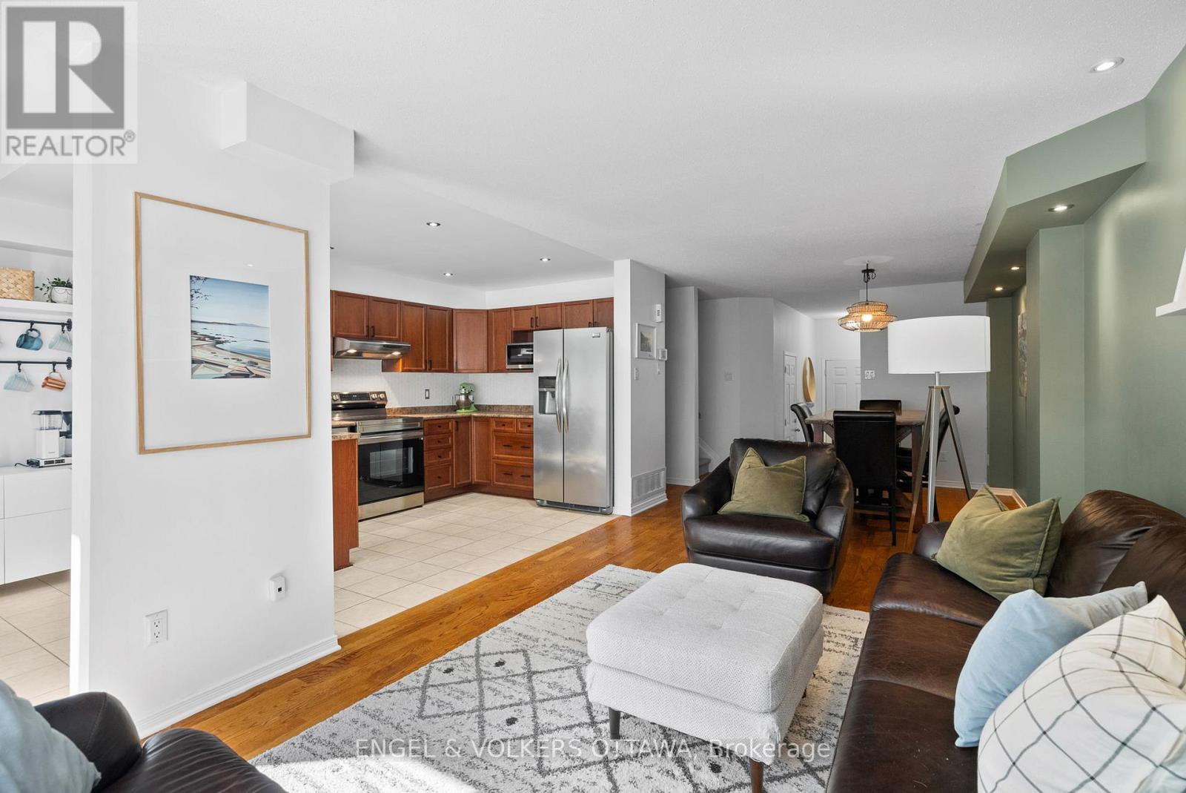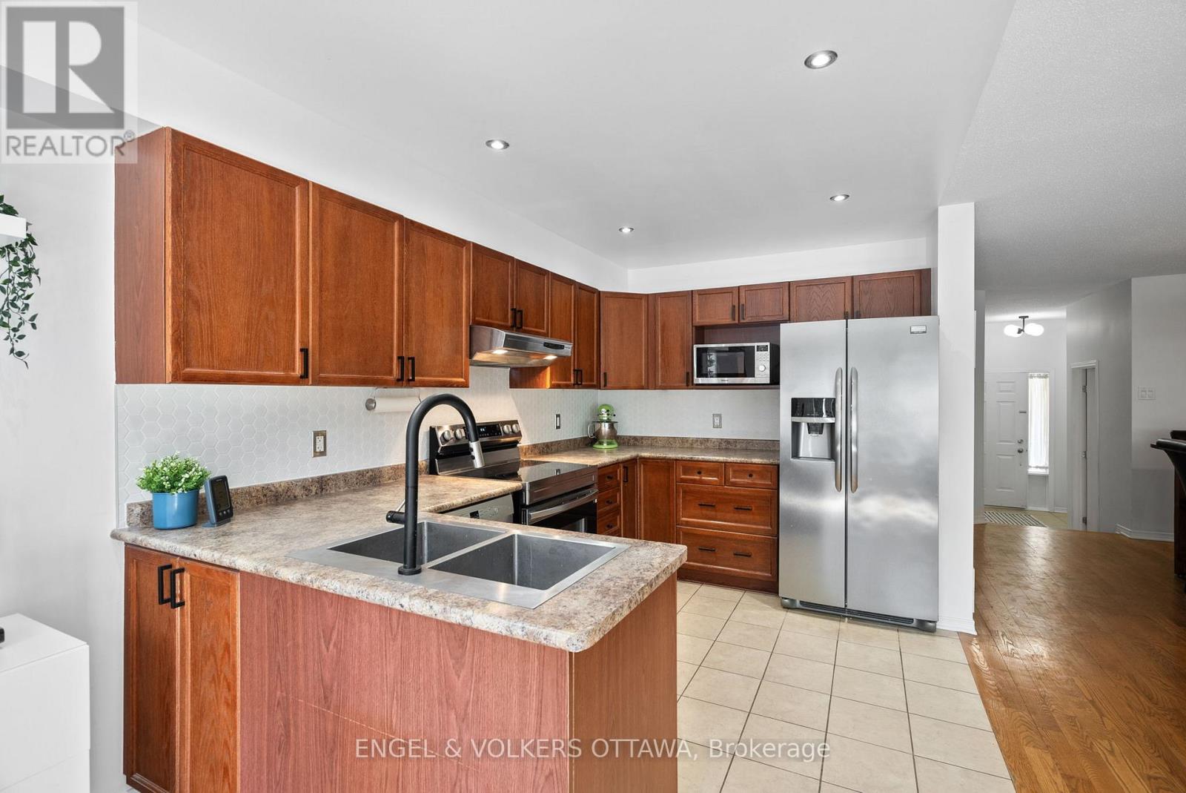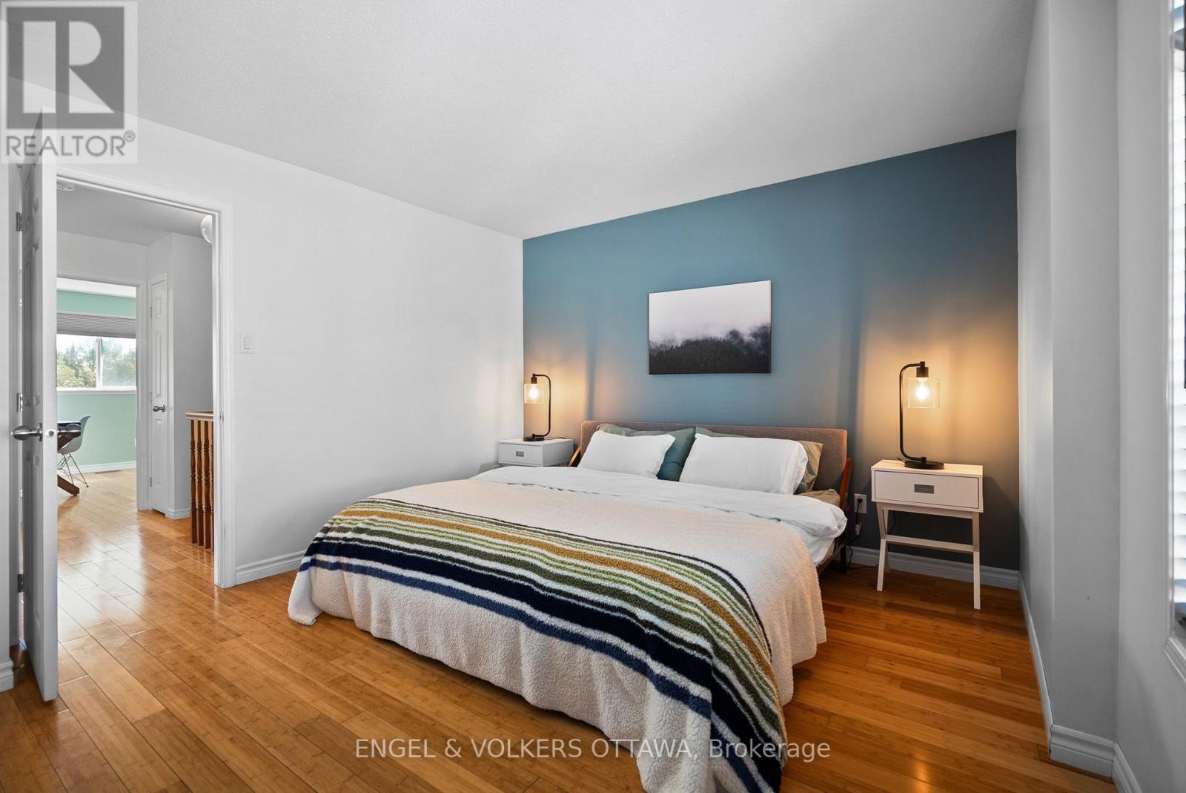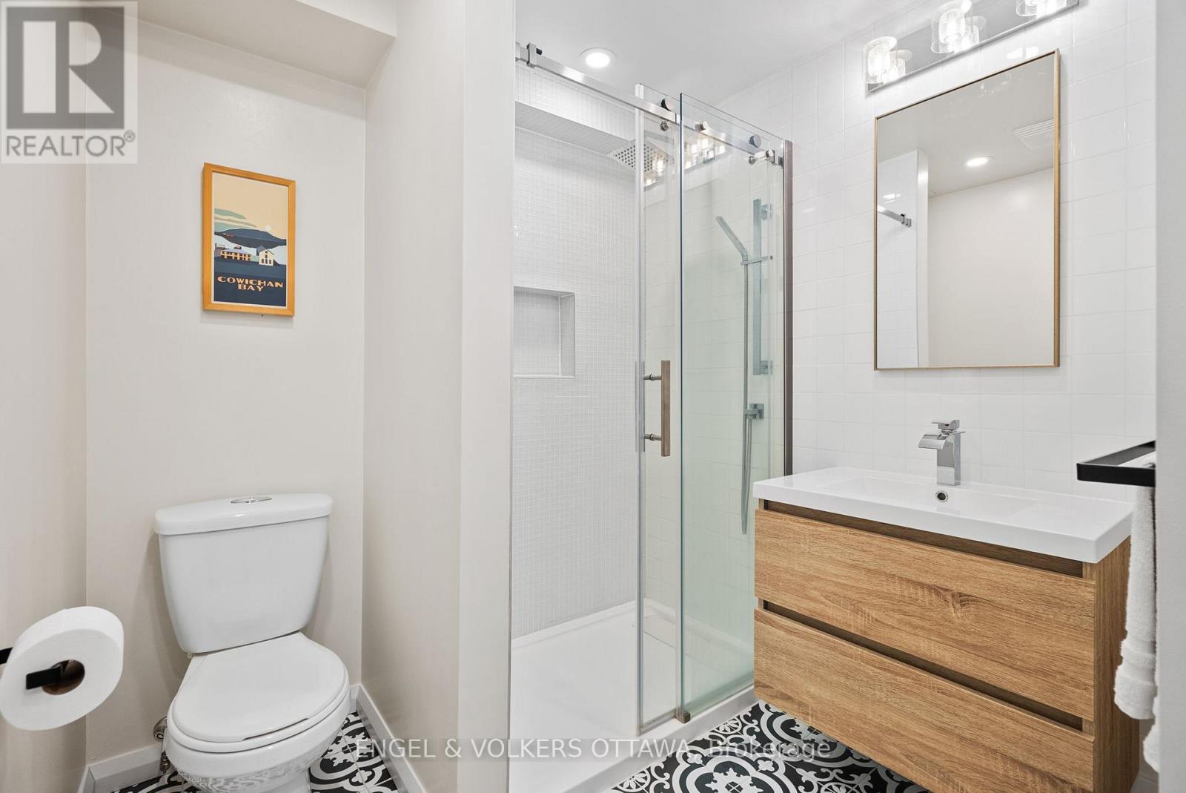3 Bedroom
3 Bathroom
1099.9909 - 1499.9875 sqft
Central Air Conditioning
Forced Air
$649,900
Nestled on a quiet street with no rear neighbours, this meticulously maintained two-story townhome offers a blend of contemporary style, family-friendly living and urban accessibility. Bright, open and move-in ready, 82 Cargrove Private is ready to make you feel at home! Step inside through the front door or the attached garage and cast off the day in the wide front closet. The open-concept living area welcomes you with warm hardwood floors, modern finishes, an abundance of natural light and a view of the private backyard deck. All home chefs will feel at home in the kitchen, featuring stainless steel appliances, ample counter space and a sunlit eat-in area. The back deck beckons for quiet morning coffees or relaxing evenings in the hot tub. Upstairs, the large primary bedroom boasts a generous walk-in closet. Two additional bright bedrooms and a full four-piece bathroom complete the second level. The fully finished basement offers a versatile recreation room, perfect for a home theatre, playroom, den or guest suite. A three-piece bathroom, custom laundry room and expansive storage/furnace room are also found in the basement. Backing onto a park with greenspace, a playground, and basketball and tennis courts, this home boats a rare and enviable location. It's also just minutes from retail shops, restaurants, public transit, and the Aviation Parkway, providing you with an ideal balance of urban convenience and private tranquility. Association fee: $120/mo (snow removal, building insurance, sewer, general maintenance of Cargrove Private and visitor parking). (id:35885)
Property Details
|
MLS® Number
|
X12040444 |
|
Property Type
|
Single Family |
|
Community Name
|
3505 - Carson Meadows |
|
ParkingSpaceTotal
|
2 |
Building
|
BathroomTotal
|
3 |
|
BedroomsAboveGround
|
3 |
|
BedroomsTotal
|
3 |
|
Appliances
|
Central Vacuum, Water Heater, Dishwasher, Dryer, Microwave, Stove, Washer, Window Coverings, Refrigerator |
|
BasementDevelopment
|
Finished |
|
BasementType
|
Full (finished) |
|
ConstructionStyleAttachment
|
Attached |
|
CoolingType
|
Central Air Conditioning |
|
ExteriorFinish
|
Brick, Vinyl Siding |
|
FoundationType
|
Poured Concrete |
|
HalfBathTotal
|
1 |
|
HeatingFuel
|
Natural Gas |
|
HeatingType
|
Forced Air |
|
StoriesTotal
|
2 |
|
SizeInterior
|
1099.9909 - 1499.9875 Sqft |
|
Type
|
Row / Townhouse |
|
UtilityWater
|
Municipal Water |
Parking
Land
|
Acreage
|
No |
|
Sewer
|
Sanitary Sewer |
|
SizeDepth
|
105 Ft |
|
SizeFrontage
|
20 Ft |
|
SizeIrregular
|
20 X 105 Ft |
|
SizeTotalText
|
20 X 105 Ft |
|
ZoningDescription
|
R5b H(28) |
Rooms
| Level |
Type |
Length |
Width |
Dimensions |
|
Second Level |
Primary Bedroom |
4.4 m |
3.68 m |
4.4 m x 3.68 m |
|
Second Level |
Other |
3.02 m |
1.32 m |
3.02 m x 1.32 m |
|
Second Level |
Bedroom 2 |
3.02 m |
2.84 m |
3.02 m x 2.84 m |
|
Second Level |
Bedroom 3 |
3.4 m |
2.84 m |
3.4 m x 2.84 m |
|
Second Level |
Bathroom |
2.94 m |
2.43 m |
2.94 m x 2.43 m |
|
Basement |
Laundry Room |
3.17 m |
1.83 m |
3.17 m x 1.83 m |
|
Basement |
Utility Room |
5.69 m |
2.59 m |
5.69 m x 2.59 m |
|
Basement |
Bathroom |
1.98 m |
1.88 m |
1.98 m x 1.88 m |
|
Basement |
Family Room |
5.28 m |
3.58 m |
5.28 m x 3.58 m |
|
Main Level |
Living Room |
4.47 m |
3.26 m |
4.47 m x 3.26 m |
|
Main Level |
Dining Room |
3.5 m |
3.15 m |
3.5 m x 3.15 m |
|
Main Level |
Kitchen |
5.59 m |
2.49 m |
5.59 m x 2.49 m |
https://www.realtor.ca/real-estate/28070959/82-cargrove-ottawa-3505-carson-meadows








































