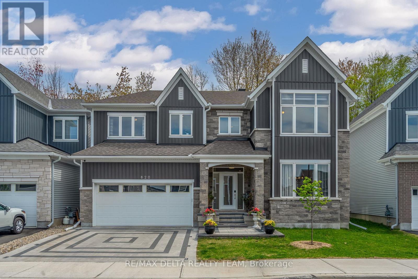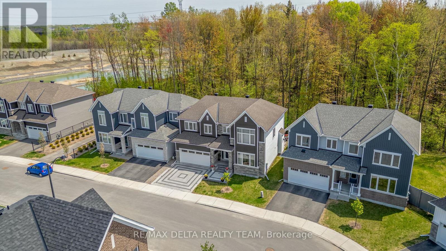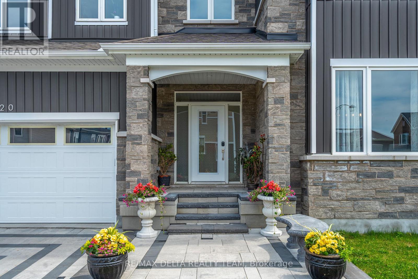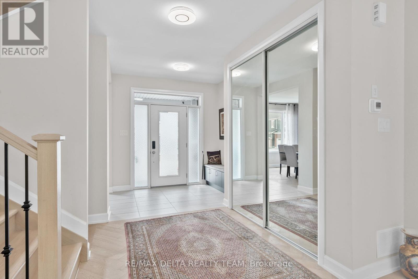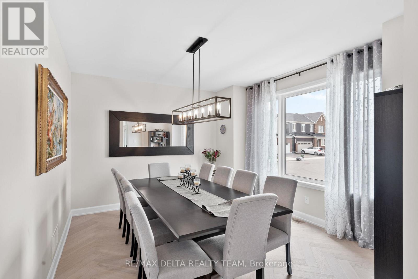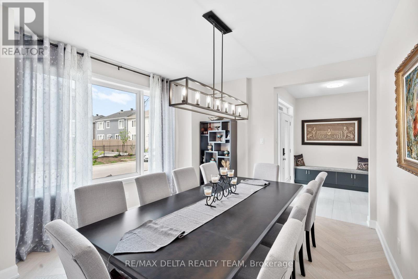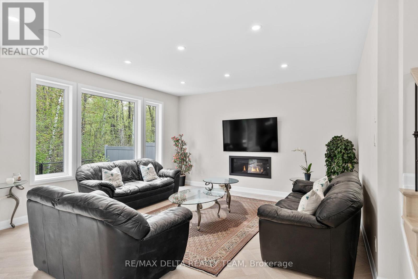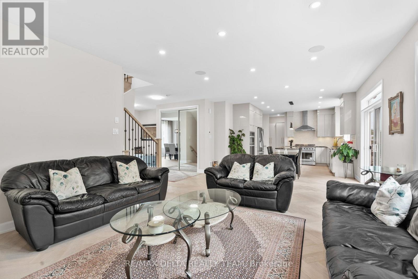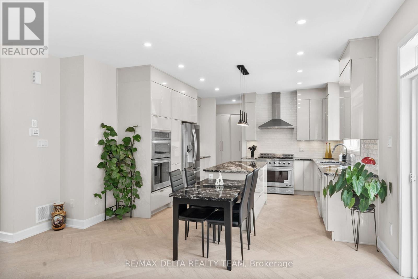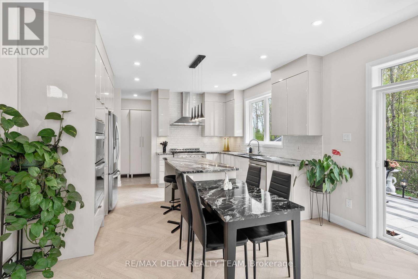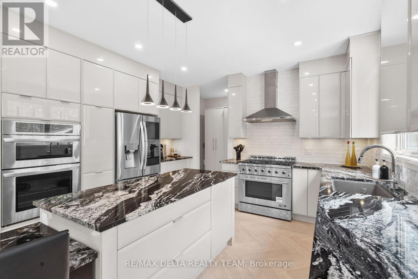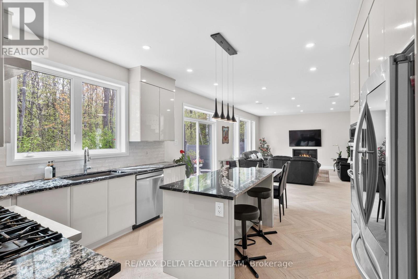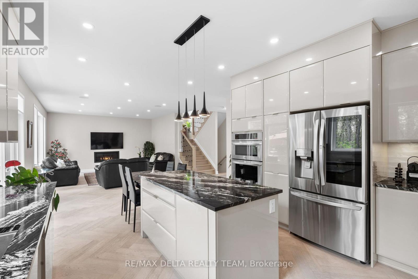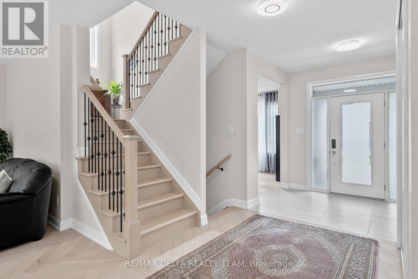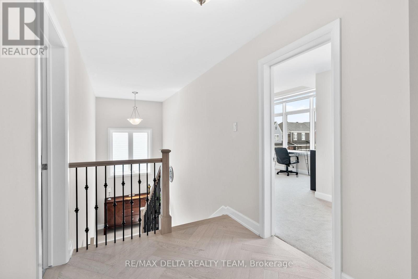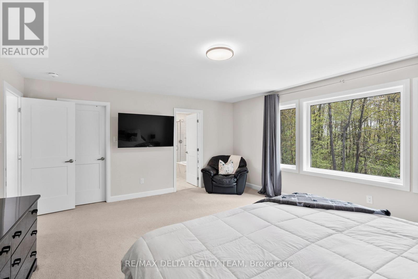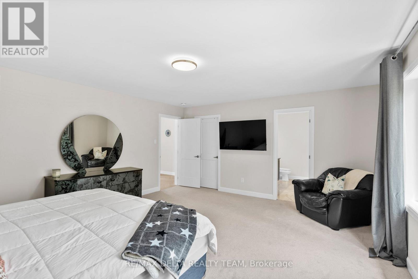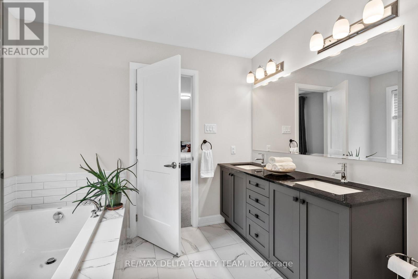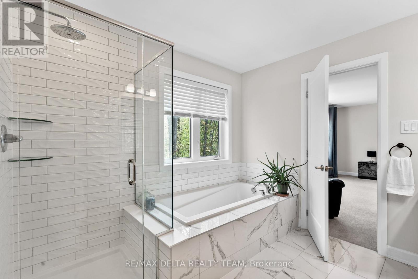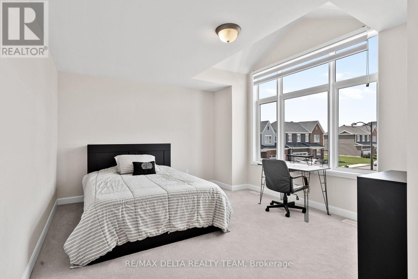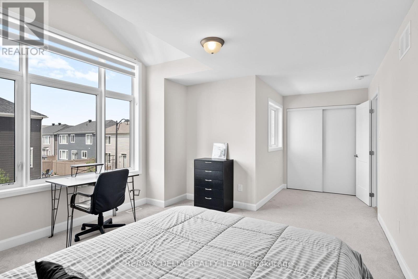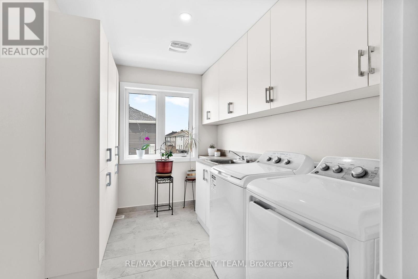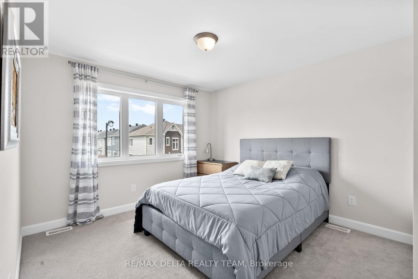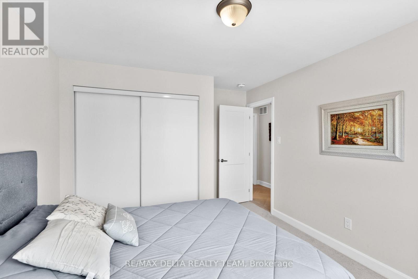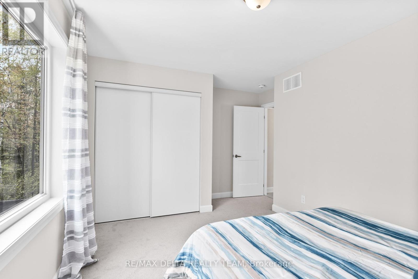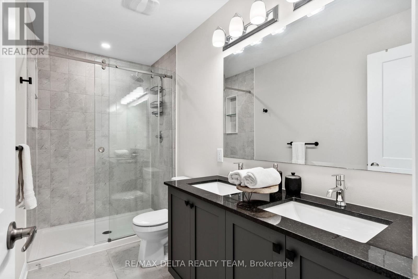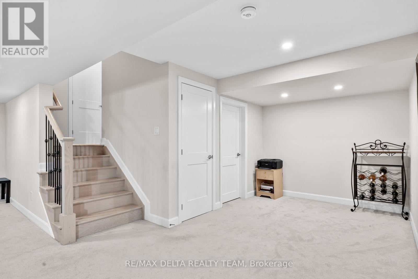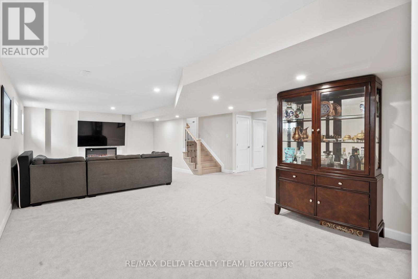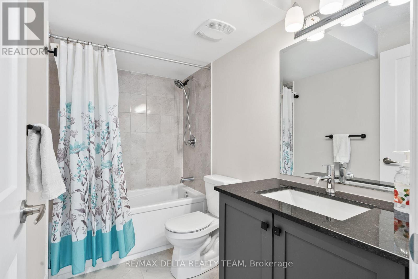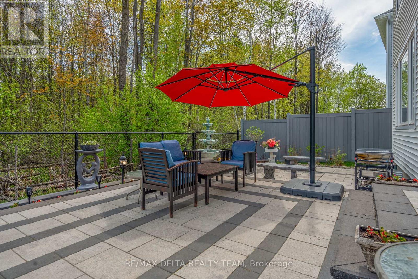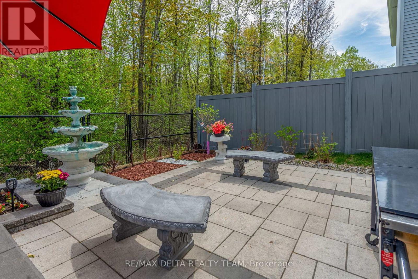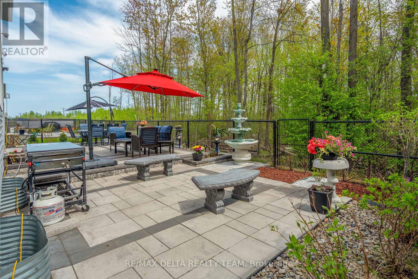4 Bedroom
4 Bathroom
2,500 - 3,000 ft2
Fireplace
Central Air Conditioning
Forced Air
Landscaped
$1,169,900
Experience refined living at 820 Mercier Crescent, a stunning Caivan-built home in sought-after Chapel Hill South, offering both high-end finishes and remarkable privacy. This rare opportunity backs directly onto tranquil greenspace - no rear neighbours - creating a peaceful, private backdrop ideal for quiet mornings or vibrant evenings of entertaining. From the moment you arrive, the fully interlocked driveway with integrated accent lighting sets the tone for a home where every detail has been considered. The front landscaping is beautifully framed with interlock, while the backyard showcases a breathtaking, nearly full-yard interlock patio offering a luxurious, low-maintenance space complete with built-in lighting and custom water features. Whether hosting guests or unwinding under the stars, this outdoor oasis delivers the ultimate in ambiance and relaxation. Inside, elegance meets craftsmanship. Natural-finished oak hardwood, laid in a timeless herringbone pattern, flows seamlessly across all levels, including both staircases. Wrought iron spindles and oak bannisters add a touch of classic sophistication to the open-concept layout. The chef-inspired kitchen is a standout boasting premium cabinetry, stone countertops, and a commercial-grade gas range with a pro-style hood fan to support culinary adventures of any scale. With 4 generously sized bedrooms and 4 bathrooms, this home provides ample space for families and guests. The fully finished basement is designed for entertaining, ideal as a theatre or media room, offering a cozy, immersive atmosphere with large windows that still invite in natural light. Located steps from parks, top-rated schools, transit, and shopping, this home delivers both convenience and luxury. Discover the elevated lifestyle that awaits at 820 Mercier Crescent where comfort, quality, and privacy meet. (id:35885)
Property Details
|
MLS® Number
|
X12153377 |
|
Property Type
|
Single Family |
|
Community Name
|
2012 - Chapel Hill South - Orleans Village |
|
Amenities Near By
|
Park |
|
Easement
|
Unknown |
|
Parking Space Total
|
4 |
Building
|
Bathroom Total
|
4 |
|
Bedrooms Above Ground
|
4 |
|
Bedrooms Total
|
4 |
|
Amenities
|
Fireplace(s) |
|
Appliances
|
Dishwasher, Dryer, Stove, Washer, Refrigerator |
|
Basement Development
|
Finished |
|
Basement Type
|
Full (finished) |
|
Construction Style Attachment
|
Detached |
|
Cooling Type
|
Central Air Conditioning |
|
Exterior Finish
|
Stone |
|
Fireplace Present
|
Yes |
|
Fireplace Total
|
2 |
|
Foundation Type
|
Concrete, Poured Concrete |
|
Half Bath Total
|
1 |
|
Heating Fuel
|
Natural Gas |
|
Heating Type
|
Forced Air |
|
Stories Total
|
2 |
|
Size Interior
|
2,500 - 3,000 Ft2 |
|
Type
|
House |
|
Utility Water
|
Municipal Water |
Parking
|
Attached Garage
|
|
|
Garage
|
|
|
Inside Entry
|
|
Land
|
Acreage
|
No |
|
Land Amenities
|
Park |
|
Landscape Features
|
Landscaped |
|
Sewer
|
Sanitary Sewer |
|
Size Depth
|
68 Ft ,7 In |
|
Size Frontage
|
50 Ft |
|
Size Irregular
|
50 X 68.6 Ft ; 0 |
|
Size Total Text
|
50 X 68.6 Ft ; 0 |
|
Zoning Description
|
Residential |
Rooms
| Level |
Type |
Length |
Width |
Dimensions |
|
Second Level |
Bedroom |
3.83 m |
6.42 m |
3.83 m x 6.42 m |
|
Second Level |
Laundry Room |
3.22 m |
2.97 m |
3.22 m x 2.97 m |
|
Second Level |
Primary Bedroom |
4.77 m |
5.33 m |
4.77 m x 5.33 m |
|
Second Level |
Bathroom |
1.49 m |
3.35 m |
1.49 m x 3.35 m |
|
Second Level |
Bathroom |
2.79 m |
2.92 m |
2.79 m x 2.92 m |
|
Second Level |
Bedroom |
4.14 m |
3.35 m |
4.14 m x 3.35 m |
|
Second Level |
Bedroom |
3.5 m |
4.54 m |
3.5 m x 4.54 m |
|
Basement |
Bathroom |
2.64 m |
1.52 m |
2.64 m x 1.52 m |
|
Basement |
Recreational, Games Room |
8.5 m |
8.91 m |
8.5 m x 8.91 m |
|
Basement |
Other |
3.88 m |
4.08 m |
3.88 m x 4.08 m |
|
Basement |
Utility Room |
4.03 m |
1.93 m |
4.03 m x 1.93 m |
|
Main Level |
Bathroom |
2 m |
0.93 m |
2 m x 0.93 m |
|
Main Level |
Kitchen |
4.14 m |
4.24 m |
4.14 m x 4.24 m |
|
Main Level |
Living Room |
4.82 m |
7.13 m |
4.82 m x 7.13 m |
|
Main Level |
Mud Room |
2.81 m |
1.6 m |
2.81 m x 1.6 m |
|
Main Level |
Office |
3.75 m |
4.29 m |
3.75 m x 4.29 m |
https://www.realtor.ca/real-estate/28323311/820-mercier-crescent-ottawa-2012-chapel-hill-south-orleans-village
