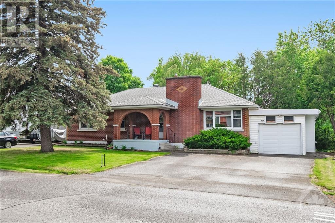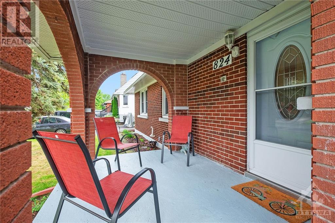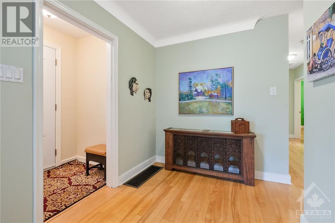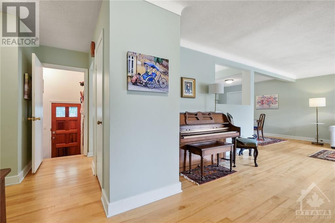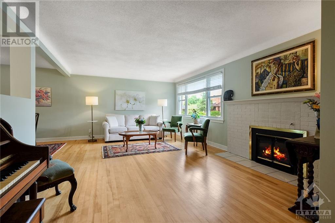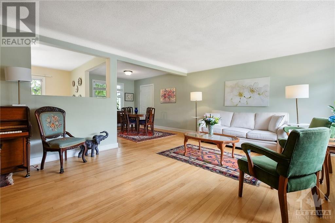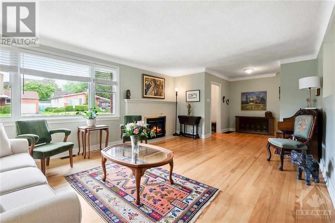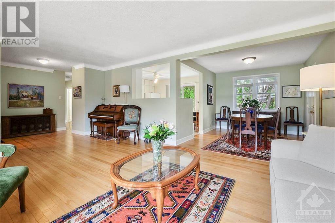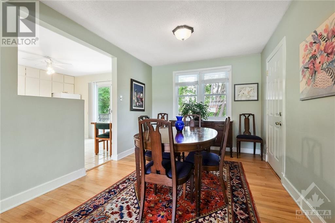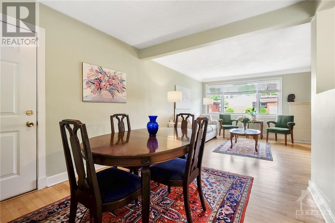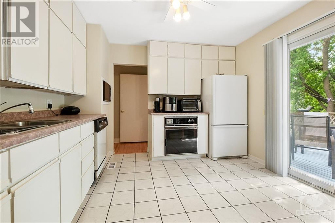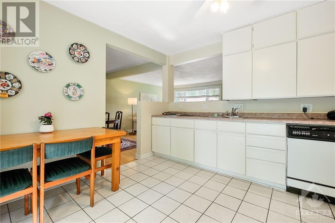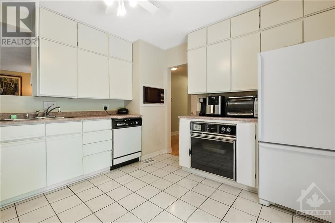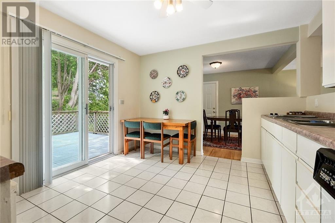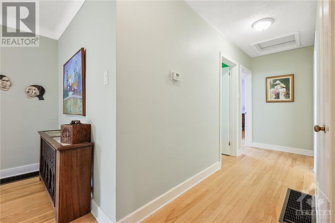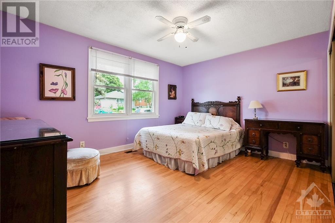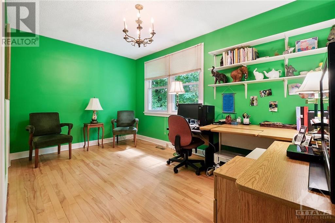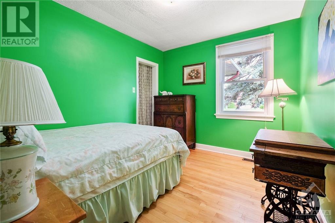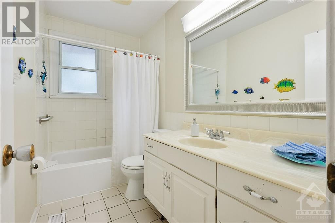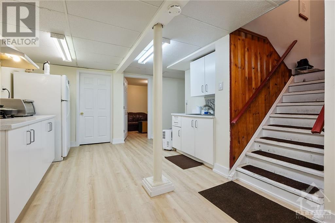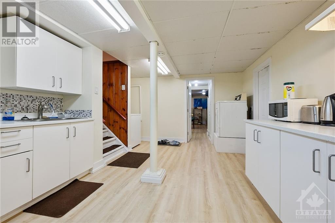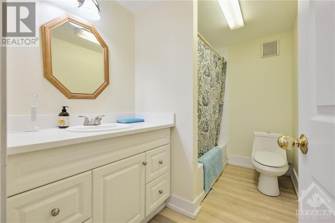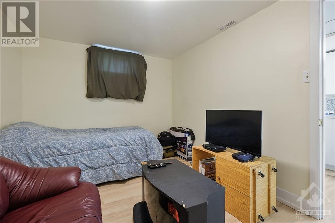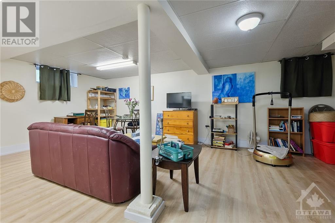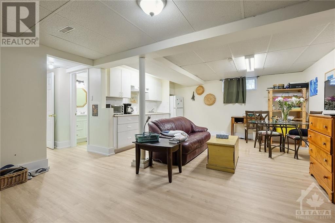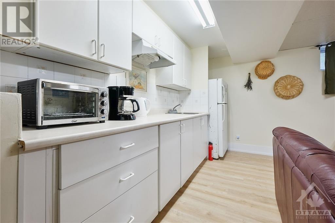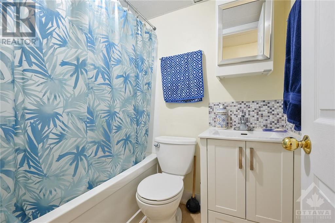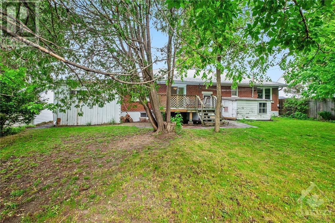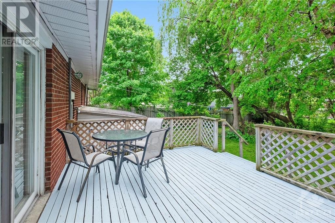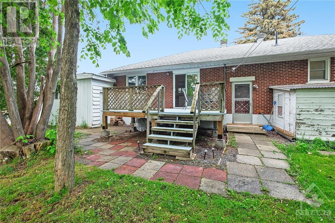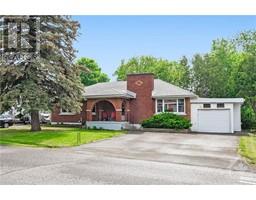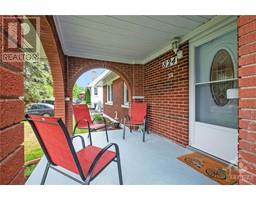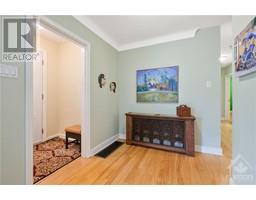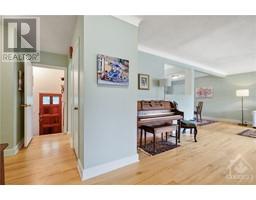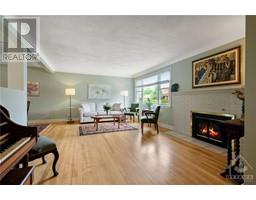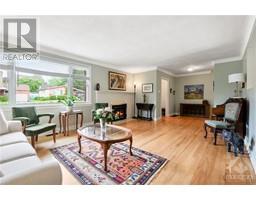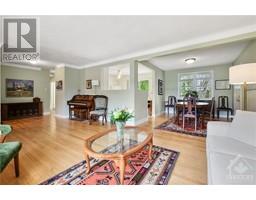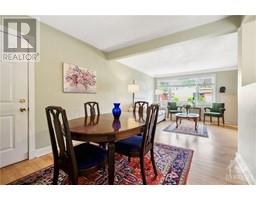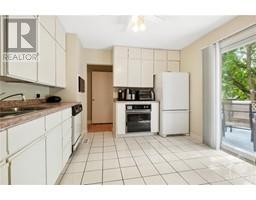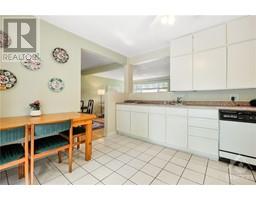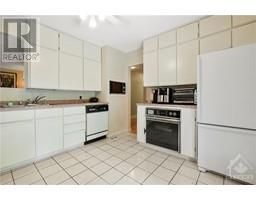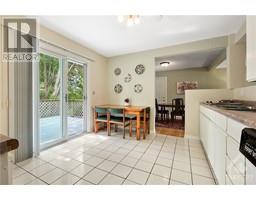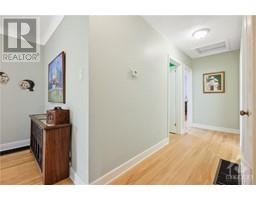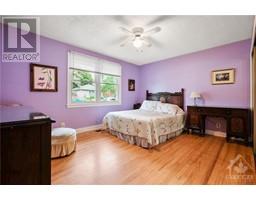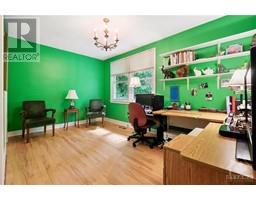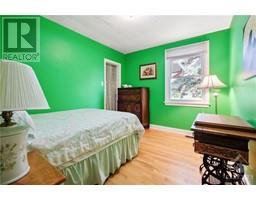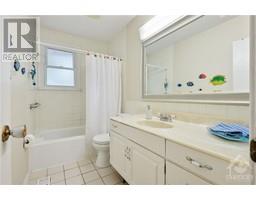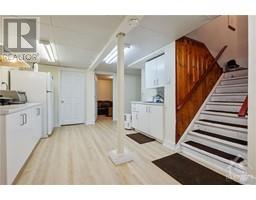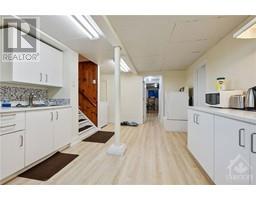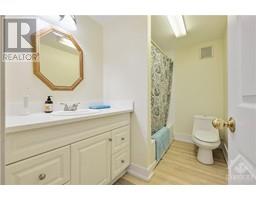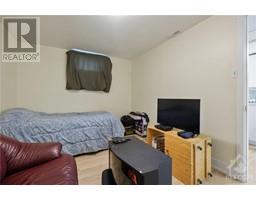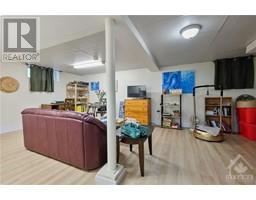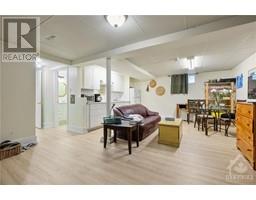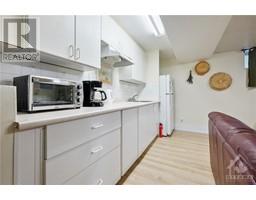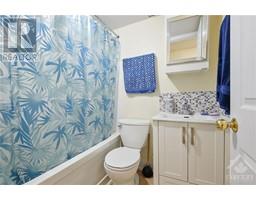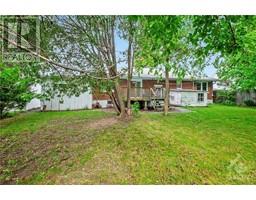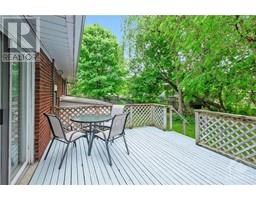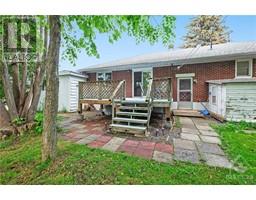5 Bedroom
3 Bathroom
Bungalow
Fireplace
Central Air Conditioning
Forced Air
$800,000
Welcome to 824 Iroquois Rd in Highly Rated Glabar Park! This expansive 3 + 2 bedroom bungalow on a 73.5 x 118 lot offers a fantastic opportunity for comfortable living &/or income potential. The main level features a large eat-in kitchen w/plentiful cabinetry, hardwood floors, & a bright, open-concept living & dining area perfect for entertaining & 3 good sized bedrooms.Natural light floods the space through large windows, creating a warm & inviting atmosphere.The fully finished basement, w/ a studio apt. 2 bedrms, 2 full bathrms, and kitchenette,either supplement your mortgage or Ideal for extended family or create a larger rec room.The home offers outdoor space for gardening, play,or relaxation.Additional highlights include an attached garage & double-wide driveway for ample parking.One of Ottawa's best neighbourhoods for amenities inc: parks, schools, shopping, easy access to public transportation. Updates Inc: Bsmt kitchen & floors'22, Roof 2019,More! 24 hrs for showings & offers. (id:35885)
Property Details
|
MLS® Number
|
1392984 |
|
Property Type
|
Single Family |
|
Neigbourhood
|
Glabar Park/McKellar Heights |
|
Amenities Near By
|
Public Transit, Recreation Nearby, Shopping |
|
Community Features
|
Family Oriented |
|
Features
|
Treed, Automatic Garage Door Opener |
|
Parking Space Total
|
5 |
|
Storage Type
|
Storage Shed |
|
Structure
|
Deck |
Building
|
Bathroom Total
|
3 |
|
Bedrooms Above Ground
|
3 |
|
Bedrooms Below Ground
|
2 |
|
Bedrooms Total
|
5 |
|
Appliances
|
Refrigerator, Oven - Built-in, Cooktop, Dishwasher, Dryer, Microwave, Washer, Blinds |
|
Architectural Style
|
Bungalow |
|
Basement Development
|
Finished |
|
Basement Type
|
Full (finished) |
|
Constructed Date
|
1958 |
|
Construction Style Attachment
|
Detached |
|
Cooling Type
|
Central Air Conditioning |
|
Exterior Finish
|
Brick |
|
Fire Protection
|
Smoke Detectors |
|
Fireplace Present
|
Yes |
|
Fireplace Total
|
1 |
|
Fixture
|
Ceiling Fans |
|
Flooring Type
|
Mixed Flooring, Hardwood, Tile |
|
Foundation Type
|
Block |
|
Heating Fuel
|
Natural Gas |
|
Heating Type
|
Forced Air |
|
Stories Total
|
1 |
|
Type
|
House |
|
Utility Water
|
Municipal Water |
Parking
|
Attached Garage
|
|
|
Inside Entry
|
|
Land
|
Acreage
|
No |
|
Land Amenities
|
Public Transit, Recreation Nearby, Shopping |
|
Sewer
|
Municipal Sewage System |
|
Size Depth
|
118 Ft |
|
Size Frontage
|
73 Ft ,6 In |
|
Size Irregular
|
73.5 Ft X 118 Ft |
|
Size Total Text
|
73.5 Ft X 118 Ft |
|
Zoning Description
|
Residential |
Rooms
| Level |
Type |
Length |
Width |
Dimensions |
|
Basement |
Recreation Room |
|
|
23'10" x 15'5" |
|
Basement |
4pc Bathroom |
|
|
Measurements not available |
|
Basement |
Kitchen |
|
|
17'6" x 11'9" |
|
Basement |
Full Bathroom |
|
|
Measurements not available |
|
Basement |
Bedroom |
|
|
9'1" x 11'9" |
|
Basement |
Bedroom |
|
|
9'1" x 12'0" |
|
Basement |
Laundry Room |
|
|
Measurements not available |
|
Basement |
Storage |
|
|
Measurements not available |
|
Main Level |
Living Room/fireplace |
|
|
20'0" x 13'5" |
|
Main Level |
Dining Room |
|
|
11'9" x 9'7" |
|
Main Level |
Kitchen |
|
|
11'2" x 12'5" |
|
Main Level |
Primary Bedroom |
|
|
14'1" x 9'1" |
|
Main Level |
Bedroom |
|
|
14'1" x 9'1" |
|
Main Level |
Bedroom |
|
|
11'1" x 9'0" |
|
Main Level |
Full Bathroom |
|
|
Measurements not available |
https://www.realtor.ca/real-estate/26926821/824-iroquois-road-ottawa-glabar-parkmckellar-heights

