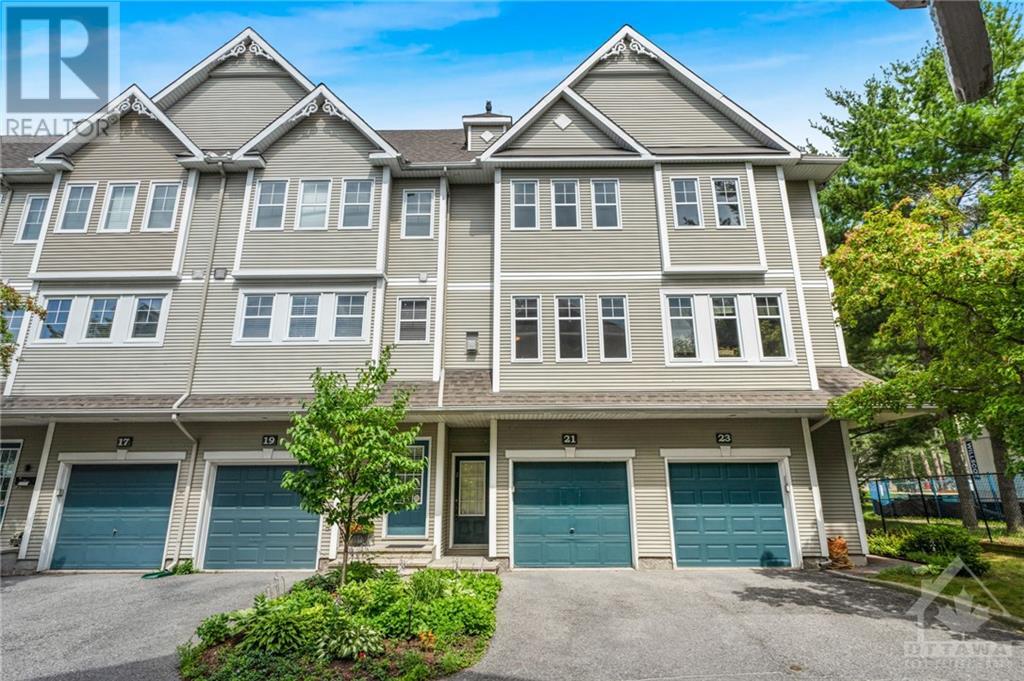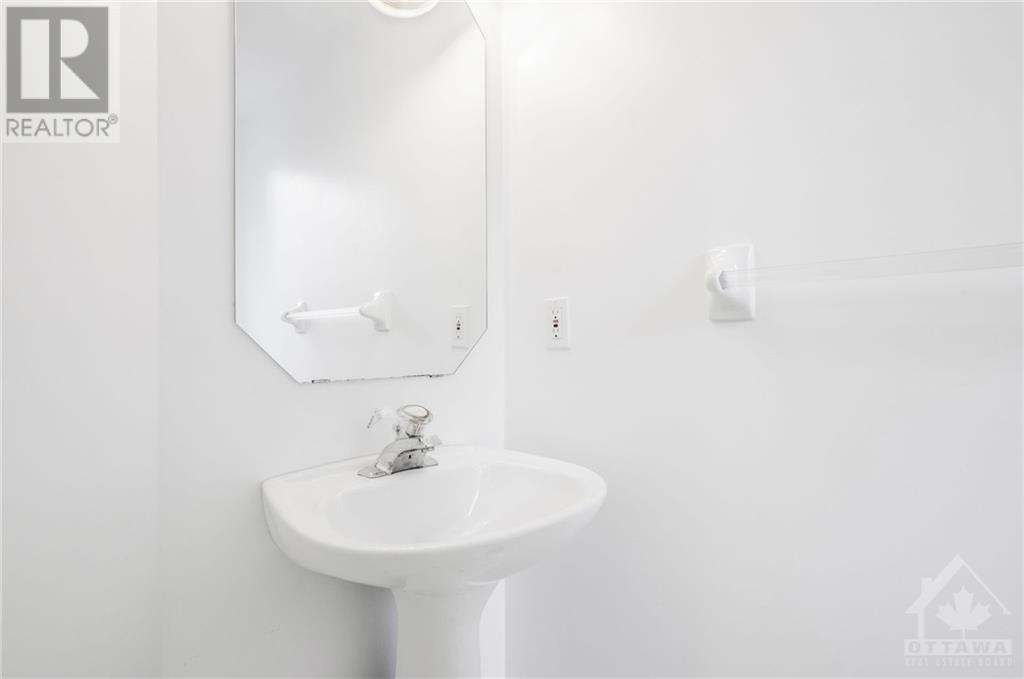825 Grenon Avenue Unit#21 Ottawa, Ontario K2B 6G1
$499,900Maintenance, Other, See Remarks, Parcel of Tied Land
$135 Monthly
Maintenance, Other, See Remarks, Parcel of Tied Land
$135 Monthly*Please note some photos have been virtually staged* Nestled in a charming neighborhood, this beautiful freehold home built in 1999 is not one to miss! Offering an exceptional location, this property is just a 10-minute walk from the serene Britannia Beach & is conveniently close to the future LRT station, ensuring easy access to all amenities. The main level features a cozy den, perfect for a home office or reading nook & an attached garage. Ascend to the second level, where you'll find a spacious living room, an elegant dining area & a well-appointed kitchen, perfect for gatherings. The third floor hosts two comfortable bedrooms & a shared bathroom with a cheater door to the primary, offering a touch of luxury & privacy. The fenced yard offers a private outdoor space, ideal for relaxation. This home combines comfort & practicality in a sought-after location, making it an excellent choice for those looking to enjoy the best of both worlds! (id:35885)
Property Details
| MLS® Number | 1419742 |
| Property Type | Single Family |
| Neigbourhood | Britannia Heights |
| AmenitiesNearBy | Public Transit, Shopping, Water Nearby |
| Features | Automatic Garage Door Opener |
| ParkingSpaceTotal | 2 |
| RoadType | No Thru Road |
Building
| BathroomTotal | 2 |
| BedroomsAboveGround | 2 |
| BedroomsTotal | 2 |
| Appliances | Refrigerator, Dishwasher, Dryer, Stove, Washer |
| BasementDevelopment | Unfinished |
| BasementType | Full (unfinished) |
| ConstructedDate | 1999 |
| CoolingType | Central Air Conditioning |
| ExteriorFinish | Siding |
| FireplacePresent | Yes |
| FireplaceTotal | 1 |
| FlooringType | Hardwood, Linoleum, Vinyl |
| FoundationType | Poured Concrete |
| HalfBathTotal | 1 |
| HeatingFuel | Natural Gas |
| HeatingType | Forced Air |
| StoriesTotal | 3 |
| Type | Row / Townhouse |
| UtilityWater | Municipal Water |
Parking
| Attached Garage | |
| Inside Entry | |
| Surfaced |
Land
| Acreage | No |
| FenceType | Fenced Yard |
| LandAmenities | Public Transit, Shopping, Water Nearby |
| Sewer | Municipal Sewage System |
| SizeDepth | 75 Ft ,11 In |
| SizeFrontage | 14 Ft ,2 In |
| SizeIrregular | 14.17 Ft X 75.88 Ft |
| SizeTotalText | 14.17 Ft X 75.88 Ft |
| ZoningDescription | Residential |
Rooms
| Level | Type | Length | Width | Dimensions |
|---|---|---|---|---|
| Second Level | Living Room | 20'5" x 14'4" | ||
| Second Level | Kitchen | 11'11" x 9'5" | ||
| Second Level | Partial Bathroom | 9'0" x 3'2" | ||
| Third Level | Primary Bedroom | 15'5" x 11'0" | ||
| Third Level | 4pc Bathroom | 8'10" x 7'2" | ||
| Third Level | Bedroom | 11'5" x 9'6" | ||
| Lower Level | Recreation Room | 13'7" x 13'1" | ||
| Main Level | Foyer | Measurements not available | ||
| Main Level | Den | 14'3" x 9'5" |
https://www.realtor.ca/real-estate/27631452/825-grenon-avenue-unit21-ottawa-britannia-heights
Interested?
Contact us for more information


































