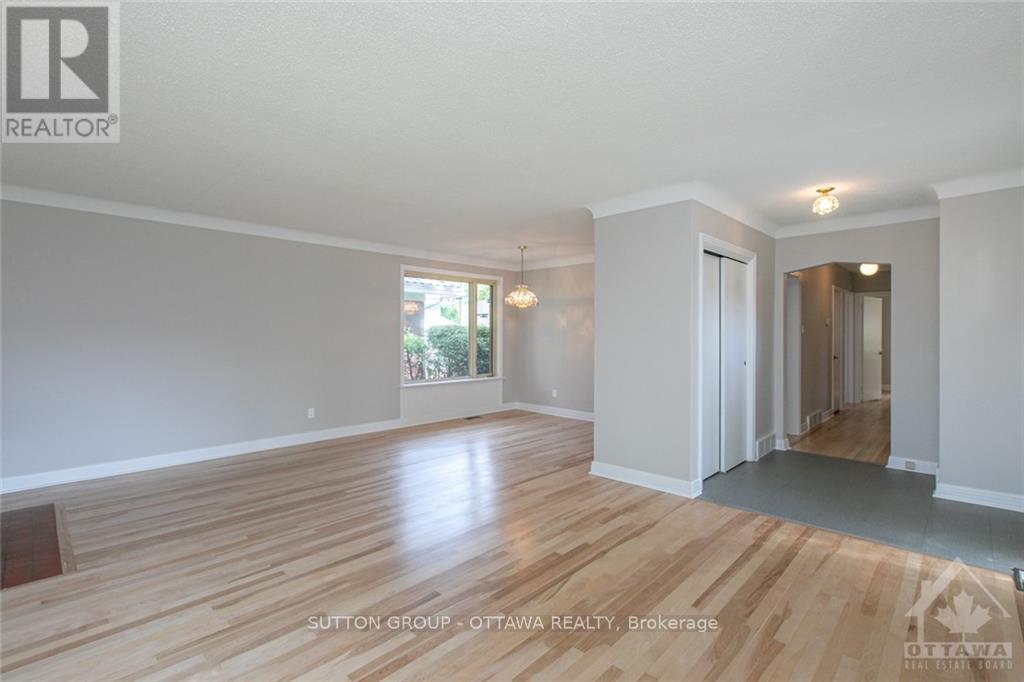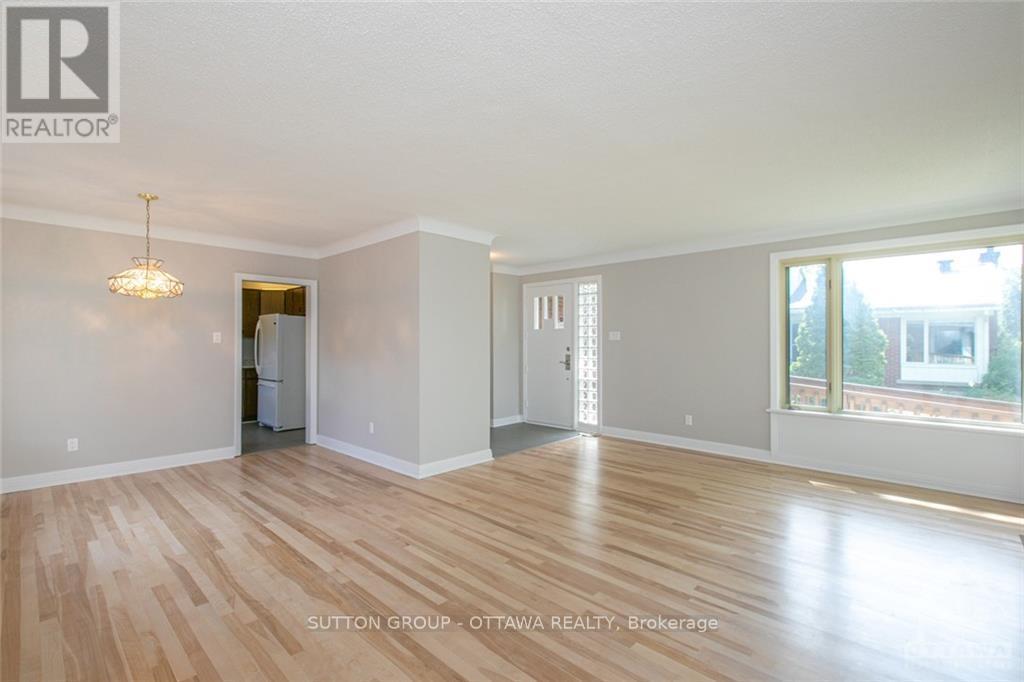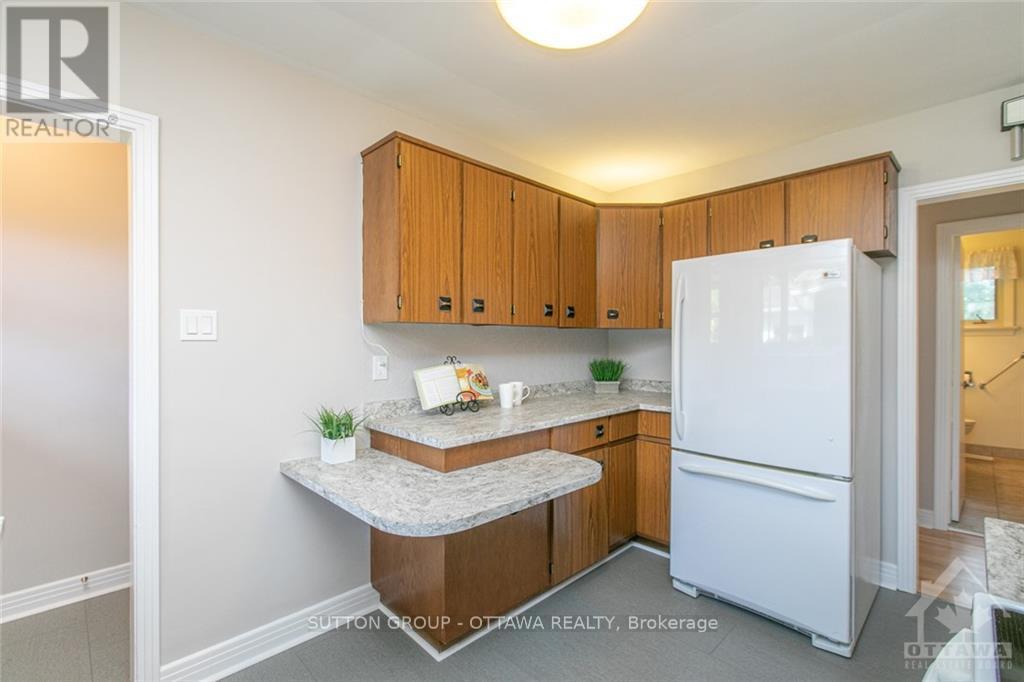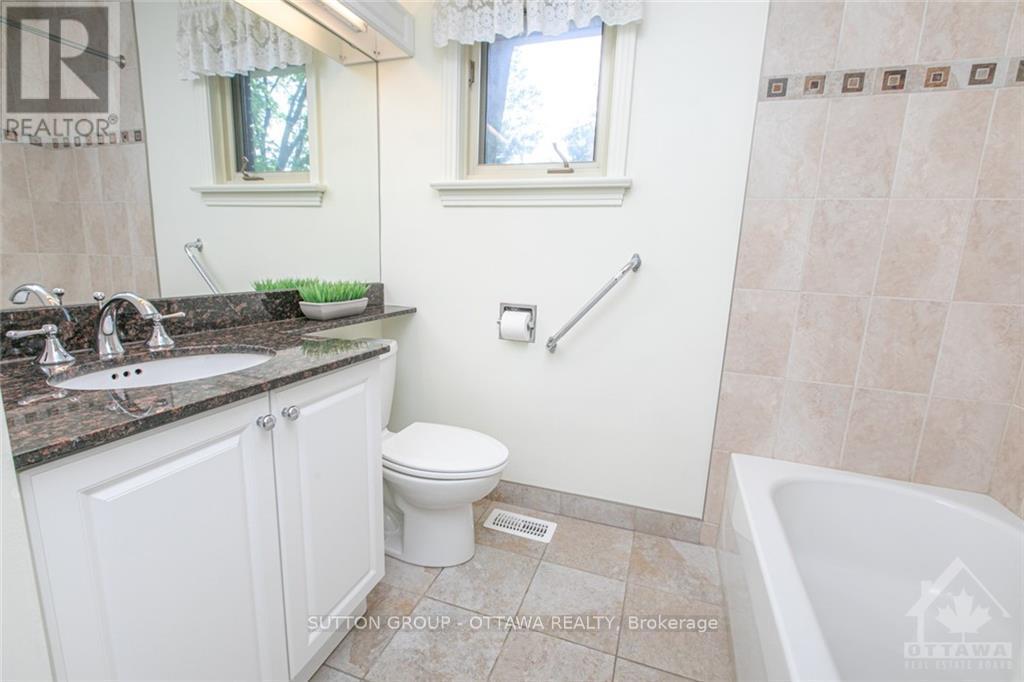5 Bedroom
2 Bathroom
Bungalow
Fireplace
Central Air Conditioning
Forced Air
$694,900
Many feel Hamlet Rd. is one of the prime locations within Elmvale Acres neighbourhood. It's one of the closest, if not the closest, in proximity to the Ottawa Hospital General Campus and CHEO. Smack dab in the middle of the popular street sits this brick bungalow with accessibility features, such a ramp to the main entrance door. The main floor features beautiful gleaming hardwood floors, three good size bedrooms, and a 3 piece bathroom with assisted living features. Follow Hamlet Rd. and in a matter of minutes, whether on foot, or in car, you'll arrive at the Elmvale Acres Shopping Plaza with OC Transpo Station. If you can't find what you're looking for there you'll be sure to find it near by at Trainyards Shopping Center. Location as well as many other features make this property a good fit for a wide variety of people. Maybe you're looking for a starter home, or looking to downsize, or looking for an investment property with the potential to convert into a duplex, or maybe you just need a great home in a great location that's affordable. Make an appointment today to view this property in person, and find out all it has to offer you. Pictures are taken prior to current tenant occupancy. (id:35885)
Property Details
|
MLS® Number
|
X11970018 |
|
Property Type
|
Single Family |
|
Community Name
|
3702 - Elmvale Acres |
|
ParkingSpaceTotal
|
3 |
Building
|
BathroomTotal
|
2 |
|
BedroomsAboveGround
|
3 |
|
BedroomsBelowGround
|
2 |
|
BedroomsTotal
|
5 |
|
Amenities
|
Fireplace(s) |
|
Appliances
|
Dryer, Refrigerator, Stove, Washer |
|
ArchitecturalStyle
|
Bungalow |
|
BasementDevelopment
|
Partially Finished |
|
BasementType
|
N/a (partially Finished) |
|
ConstructionStyleAttachment
|
Detached |
|
CoolingType
|
Central Air Conditioning |
|
ExteriorFinish
|
Brick |
|
FireplacePresent
|
Yes |
|
FireplaceTotal
|
1 |
|
FoundationType
|
Poured Concrete |
|
HalfBathTotal
|
1 |
|
HeatingFuel
|
Natural Gas |
|
HeatingType
|
Forced Air |
|
StoriesTotal
|
1 |
|
Type
|
House |
|
UtilityWater
|
Municipal Water |
Land
|
Acreage
|
No |
|
Sewer
|
Sanitary Sewer |
|
SizeDepth
|
90 Ft |
|
SizeFrontage
|
56 Ft |
|
SizeIrregular
|
56 X 90 Ft |
|
SizeTotalText
|
56 X 90 Ft |
|
ZoningDescription
|
Residential |
Rooms
| Level |
Type |
Length |
Width |
Dimensions |
|
Basement |
Bathroom |
1.06 m |
3.17 m |
1.06 m x 3.17 m |
|
Basement |
Family Room |
5.51 m |
4.26 m |
5.51 m x 4.26 m |
|
Basement |
Bedroom |
2.47 m |
4.45 m |
2.47 m x 4.45 m |
|
Basement |
Bedroom |
3.07 m |
3.72 m |
3.07 m x 3.72 m |
|
Main Level |
Living Room |
4.0386 m |
5.88 m |
4.0386 m x 5.88 m |
|
Main Level |
Dining Room |
2.77 m |
2.22 m |
2.77 m x 2.22 m |
|
Main Level |
Kitchen |
3.81 m |
2.74 m |
3.81 m x 2.74 m |
|
Main Level |
Primary Bedroom |
3.77 m |
2.77 m |
3.77 m x 2.77 m |
|
Main Level |
Bedroom |
2.74 m |
3.87 m |
2.74 m x 3.87 m |
|
Main Level |
Bedroom |
2.65 m |
3.14 m |
2.65 m x 3.14 m |
|
Main Level |
Bathroom |
2.68 m |
2.31 m |
2.68 m x 2.31 m |
https://www.realtor.ca/real-estate/27908340/826-hamlet-road-ottawa-3702-elmvale-acres





































