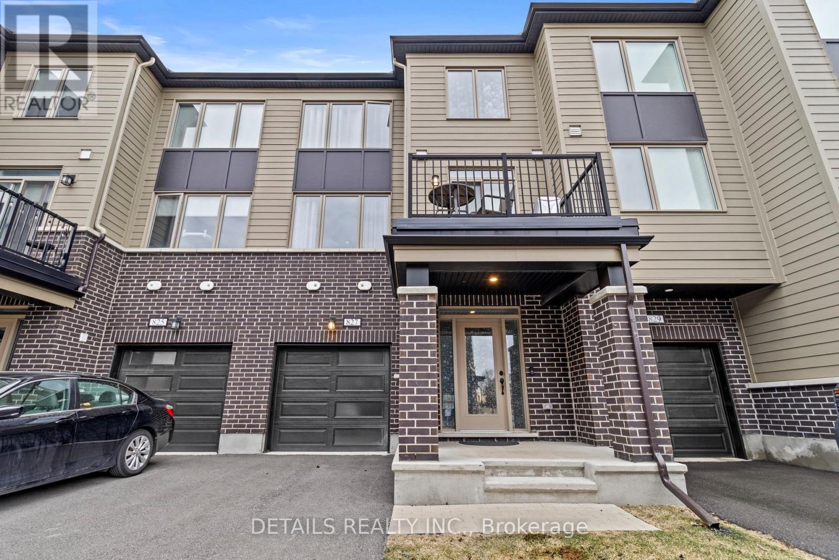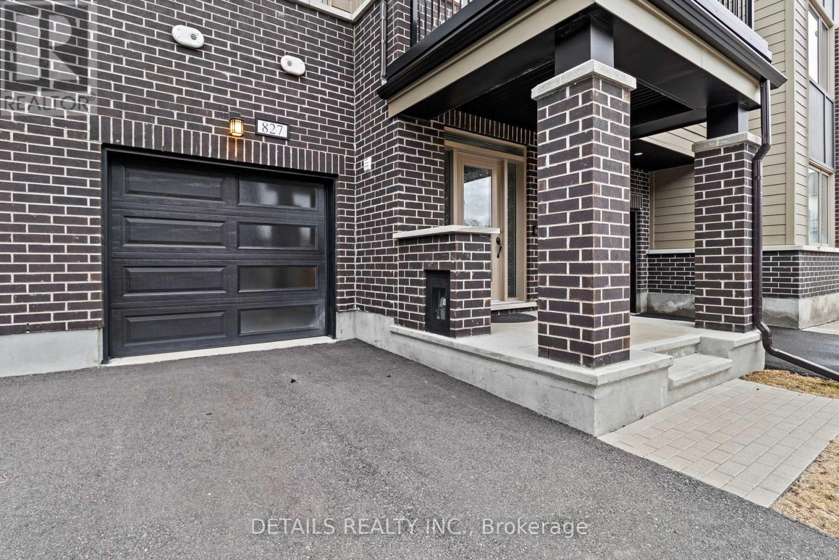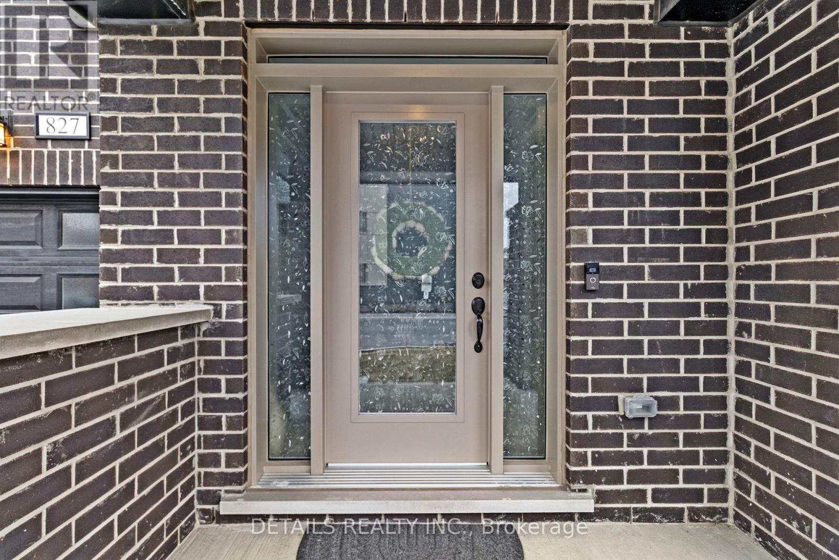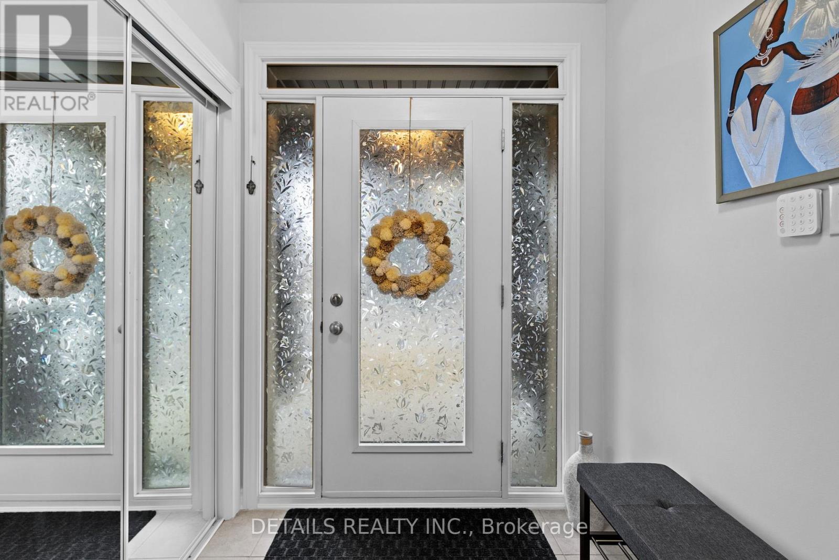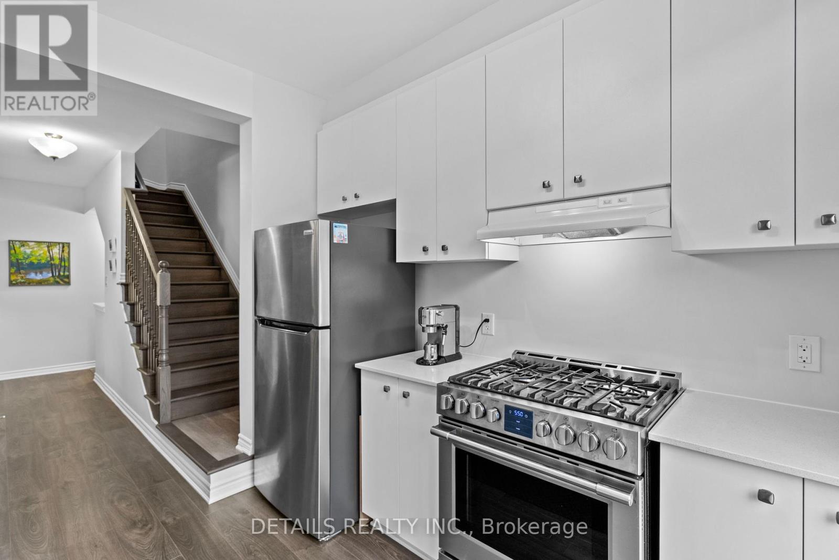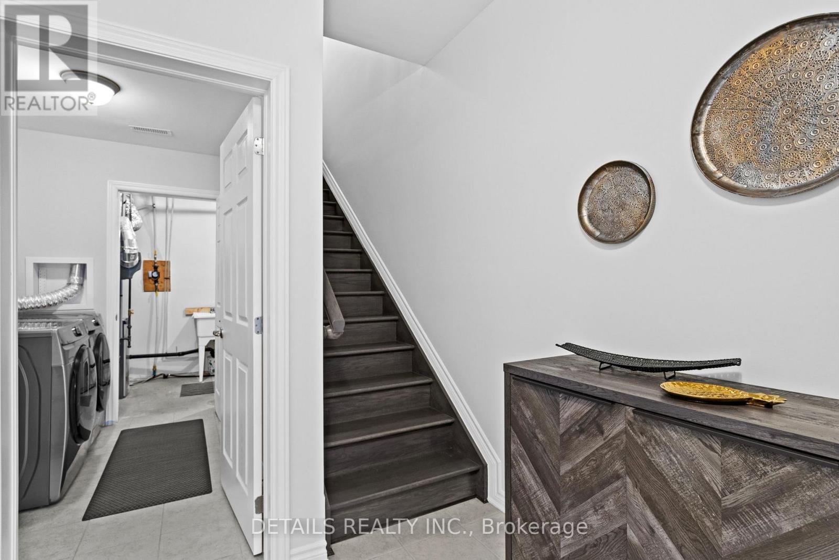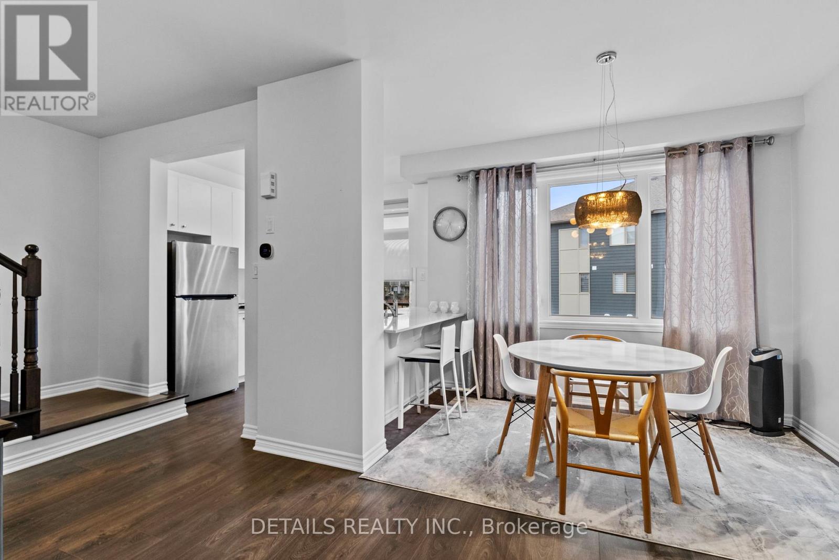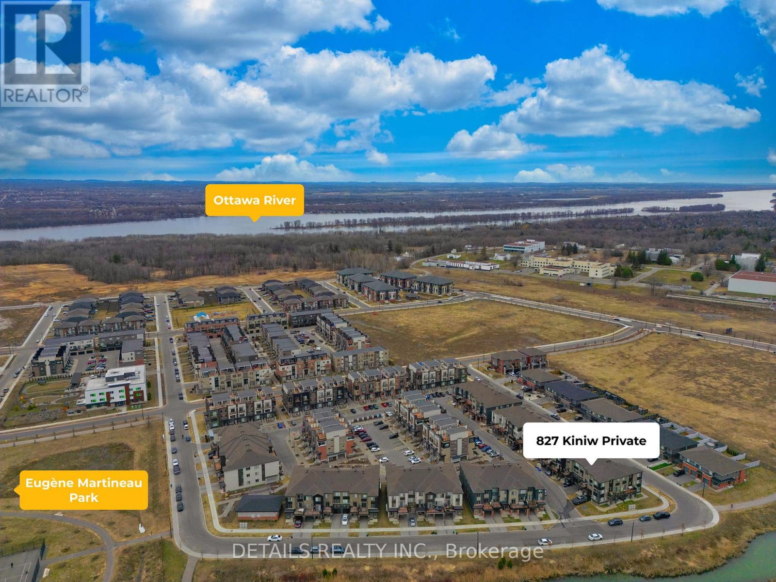827 Kiniw Private Ottawa, Ontario K1K 5A3
$629,000Maintenance, Parcel of Tied Land
$175 Monthly
Maintenance, Parcel of Tied Land
$175 MonthlyProudly owned by its original resident, this stylish 2-bedroom, 1.5-bath luxury townhome offers the perfect blend of modern design, comfort, and low-maintenance living ideal for young professionals and couples. An artist lives here, and it shows in the thoughtful, creative touches throughout the space. Enjoy your morning coffee on the private balcony, taking in serene views in a peaceful, upscale neighborhood. Located within walking distance to Montfort Hospital and just 5 km from downtown Ottawa, you'll enjoy easy access to culture, entertainment, and shopping including St. Laurent Shopping Centre and Costco. Surrounded by nature trails, you can walk or bike to the Ottawa River and explore nearby parks complete with splash pads, tennis courts, sports fields, and more.827 Kiniw Private offers the best of both worlds: the energy and convenience of urban living, paired with the tranquility and beauty of nature right outside your door. Come see why this townhome is more than just a place to live - it's a lifestyle. Urban convenience meets natural charm! Association fee of $175 includes maintenance of common roads and landscaping. (id:35885)
Property Details
| MLS® Number | X12087989 |
| Property Type | Single Family |
| Community Name | 3104 - CFB Rockcliffe and Area |
| Parking Space Total | 2 |
Building
| Bathroom Total | 2 |
| Bedrooms Above Ground | 2 |
| Bedrooms Total | 2 |
| Age | 0 To 5 Years |
| Appliances | Garage Door Opener Remote(s), Dishwasher, Dryer, Stove, Washer, Refrigerator |
| Construction Style Attachment | Attached |
| Cooling Type | Central Air Conditioning |
| Exterior Finish | Brick |
| Foundation Type | Poured Concrete |
| Half Bath Total | 1 |
| Heating Fuel | Natural Gas |
| Heating Type | Forced Air |
| Stories Total | 3 |
| Size Interior | 1,100 - 1,500 Ft2 |
| Type | Row / Townhouse |
| Utility Water | Municipal Water |
Parking
| Garage |
Land
| Acreage | No |
| Sewer | Sanitary Sewer |
| Size Depth | 50 Ft |
| Size Frontage | 21 Ft |
| Size Irregular | 21 X 50 Ft |
| Size Total Text | 21 X 50 Ft |
Rooms
| Level | Type | Length | Width | Dimensions |
|---|---|---|---|---|
| Second Level | Great Room | 4.5 m | 3.3 m | 4.5 m x 3.3 m |
| Second Level | Dining Room | 3.2 m | 3 m | 3.2 m x 3 m |
| Second Level | Kitchen | 3.2 m | 3 m | 3.2 m x 3 m |
| Second Level | Bathroom | 2 m | 1 m | 2 m x 1 m |
| Third Level | Primary Bedroom | 5.5 m | 3.6 m | 5.5 m x 3.6 m |
| Third Level | Bedroom 2 | 4 m | 3.2 m | 4 m x 3.2 m |
| Third Level | Bathroom | 2.1 m | 1.5 m | 2.1 m x 1.5 m |
| Ground Level | Foyer | 3.5 m | 2.5 m | 3.5 m x 2.5 m |
| Ground Level | Laundry Room | 3 m | 2 m | 3 m x 2 m |
https://www.realtor.ca/real-estate/28179848/827-kiniw-private-ottawa-3104-cfb-rockcliffe-and-area
Contact Us
Contact us for more information
