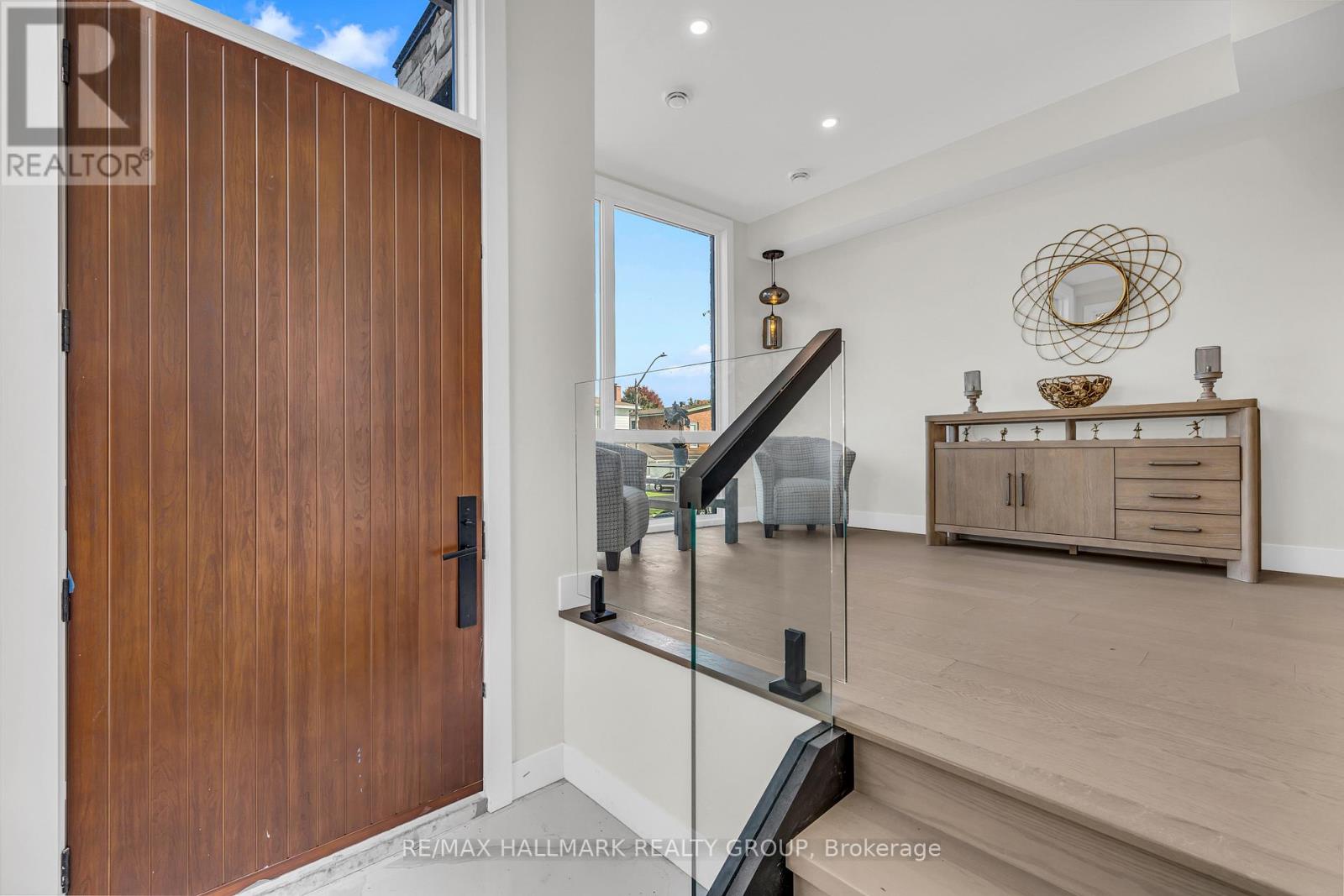4 Bedroom
5 Bathroom
2499.9795 - 2999.975 sqft
Fireplace
Central Air Conditioning, Air Exchanger
Forced Air
$1,350,000
This stunning, newly built infill offers modern luxury and exceptional investment potential, covered under the Tarion warranty. Boasting a legal secondary unit, this home provides 2,700 sq. ft. of total living space and is designed to impress. The open-concept main floor features high ceilings, two living areas, and a spacious kitchen, perfect for entertaining. Floor-to-ceiling windows flood the space with natural light, while elegant lighting fixtures and hardwood flooring add a touch of sophistication. The chef-inspired kitchen is equipped with premium Bosch appliances, including a gas cooktop, fridge, washer and dryer, and beverage fridge under the island. A luxurious waterfall island, complemented by a large farmhouse sink, enhances the kitchen, which also showcases a full-slab backsplash and pull-down basket storage with integrated lighting in the cabinets. A natural stone fireplace and custom wine rack further elevate the design. The second floor features two master bedrooms, each with its own ensuite, offering ultimate comfort and privacy. A third spacious bedroom and an additional full bath complete this level. The primary suite includes a spa-like ensuite with a Roman tub and a walk-in closet with custom cabinetry. Smart heating and cooling, along with smart mirrors, enhance the luxurious feel. The fully finished lower-level suite offers a kitchen, bedroom, full bath, and laundry, providing a turnkey rental opportunity. Large 4-foot basement windows brighten the space, while soundproofing with two layers of insulation and SonoPad layers ensures peace and quiet. Additional features include balconies on both floors, glass railings with open risers in sleek black design, 8-foot solid luxury entrance doors, and 8-foot interior doors. The home also includes large walk-in closets, high-end lighting fixtures throughout, and high ceilings on both the main floor and basement. All of this is just 10 minutes from downtown and steps from the LRT line. (id:35885)
Property Details
|
MLS® Number
|
X11991866 |
|
Property Type
|
Single Family |
|
Community Name
|
6203 - Queensway Terrace North |
|
AmenitiesNearBy
|
Public Transit, Park, Schools |
|
CommunityFeatures
|
Community Centre, School Bus |
|
Features
|
In-law Suite |
|
ParkingSpaceTotal
|
2 |
|
Structure
|
Deck |
Building
|
BathroomTotal
|
5 |
|
BedroomsAboveGround
|
3 |
|
BedroomsBelowGround
|
1 |
|
BedroomsTotal
|
4 |
|
Amenities
|
Fireplace(s) |
|
Appliances
|
Garage Door Opener Remote(s), Cooktop, Dryer, Washer, Refrigerator |
|
BasementDevelopment
|
Finished |
|
BasementType
|
Full (finished) |
|
ConstructionStyleAttachment
|
Semi-detached |
|
CoolingType
|
Central Air Conditioning, Air Exchanger |
|
ExteriorFinish
|
Stucco, Stone |
|
FireProtection
|
Smoke Detectors |
|
FireplacePresent
|
Yes |
|
FireplaceTotal
|
1 |
|
FoundationType
|
Concrete |
|
HalfBathTotal
|
1 |
|
HeatingFuel
|
Natural Gas |
|
HeatingType
|
Forced Air |
|
StoriesTotal
|
2 |
|
SizeInterior
|
2499.9795 - 2999.975 Sqft |
|
Type
|
House |
|
UtilityWater
|
Municipal Water |
Parking
Land
|
Acreage
|
No |
|
FenceType
|
Fenced Yard |
|
LandAmenities
|
Public Transit, Park, Schools |
|
Sewer
|
Sanitary Sewer |
|
SizeDepth
|
100 Ft |
|
SizeFrontage
|
22 Ft ,4 In |
|
SizeIrregular
|
22.4 X 100 Ft ; 0 |
|
SizeTotalText
|
22.4 X 100 Ft ; 0 |
|
ZoningDescription
|
Residential |
Rooms
| Level |
Type |
Length |
Width |
Dimensions |
|
Second Level |
Bedroom |
3.02 m |
2.99 m |
3.02 m x 2.99 m |
|
Second Level |
Bathroom |
1.8 m |
2.18 m |
1.8 m x 2.18 m |
|
Second Level |
Primary Bedroom |
5 m |
3.47 m |
5 m x 3.47 m |
|
Second Level |
Bathroom |
3.17 m |
2.23 m |
3.17 m x 2.23 m |
|
Second Level |
Bedroom |
3.58 m |
3.32 m |
3.58 m x 3.32 m |
|
Second Level |
Bathroom |
2.36 m |
1.57 m |
2.36 m x 1.57 m |
|
Main Level |
Kitchen |
6.04 m |
4.87 m |
6.04 m x 4.87 m |
|
Main Level |
Family Room |
4.92 m |
4.29 m |
4.92 m x 4.29 m |
|
Main Level |
Living Room |
4.11 m |
3.3 m |
4.11 m x 3.3 m |
|
Main Level |
Dining Room |
2.94 m |
2.61 m |
2.94 m x 2.61 m |
|
Main Level |
Bathroom |
1.9 m |
1.72 m |
1.9 m x 1.72 m |
https://www.realtor.ca/real-estate/27960504/828-alpine-avenue-ottawa-6203-queensway-terrace-north


























































