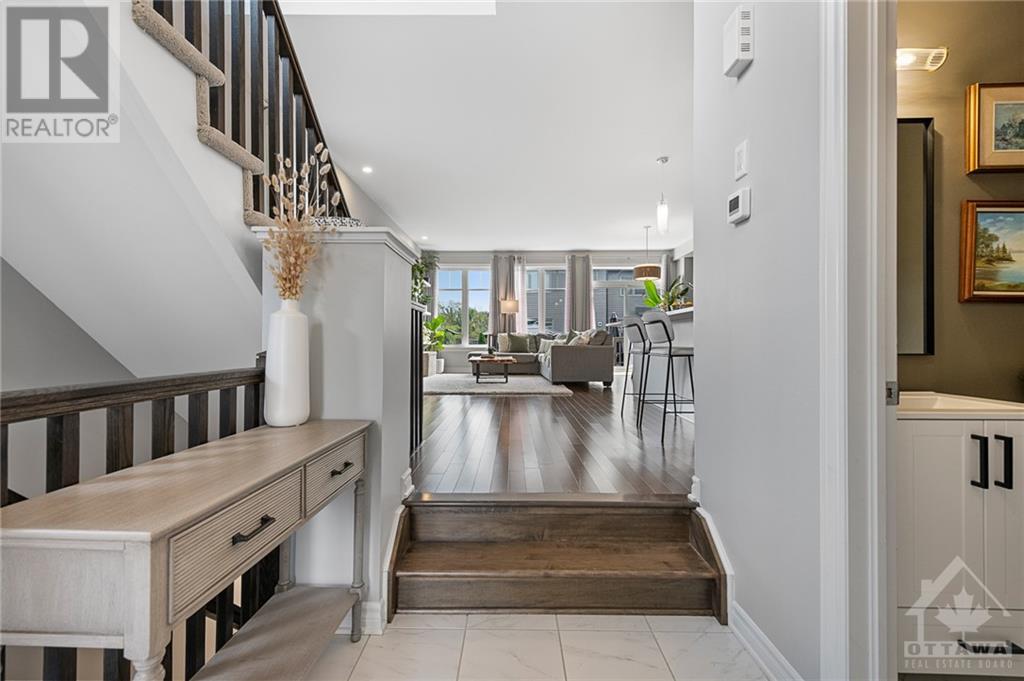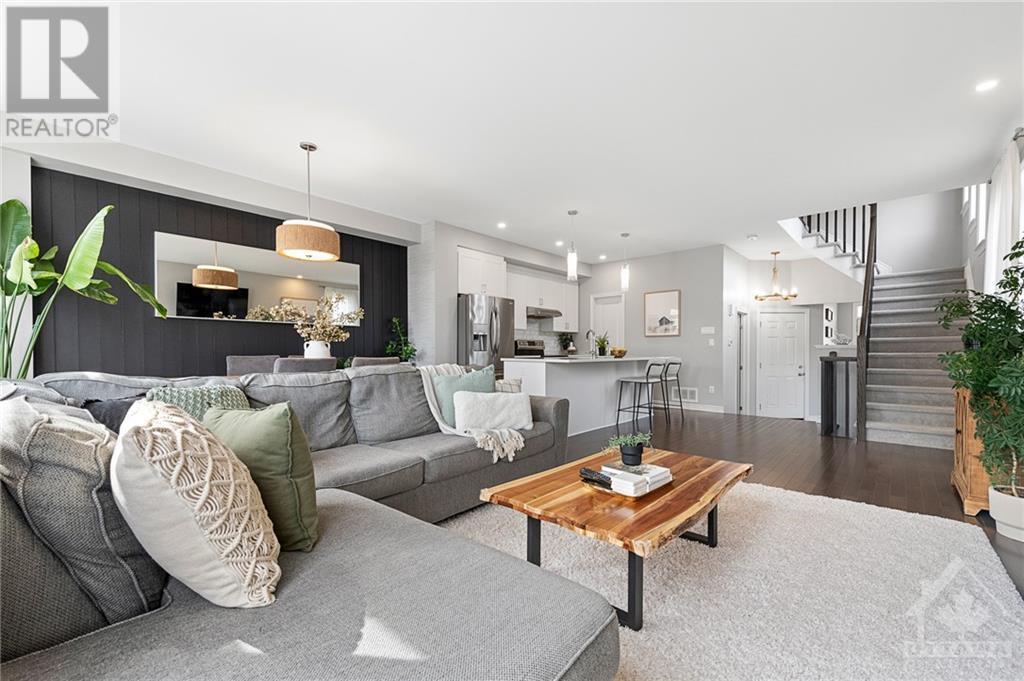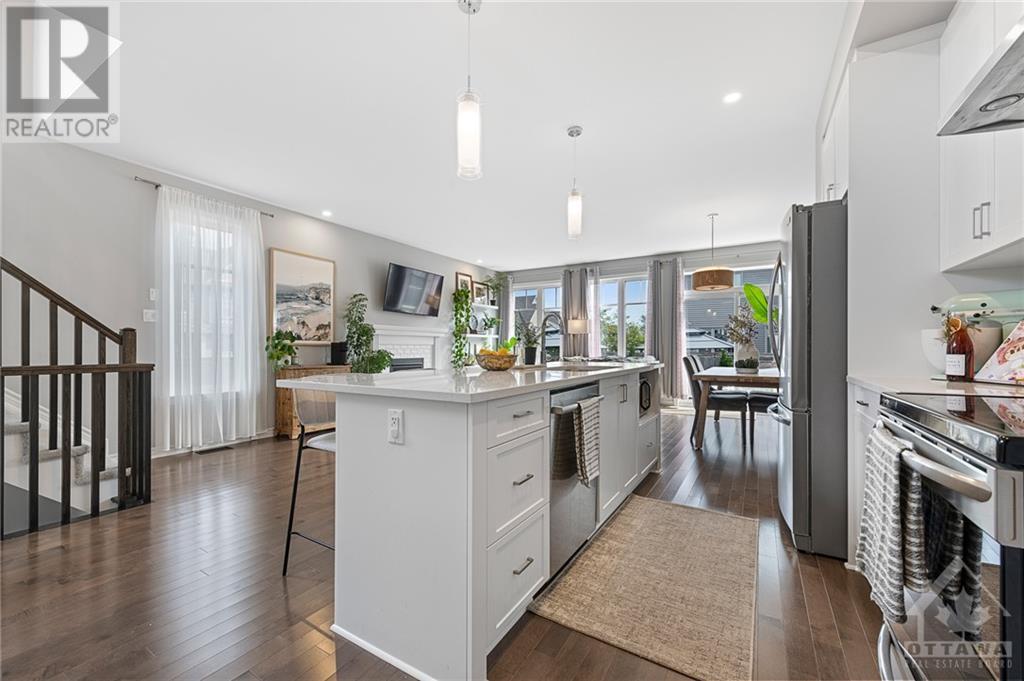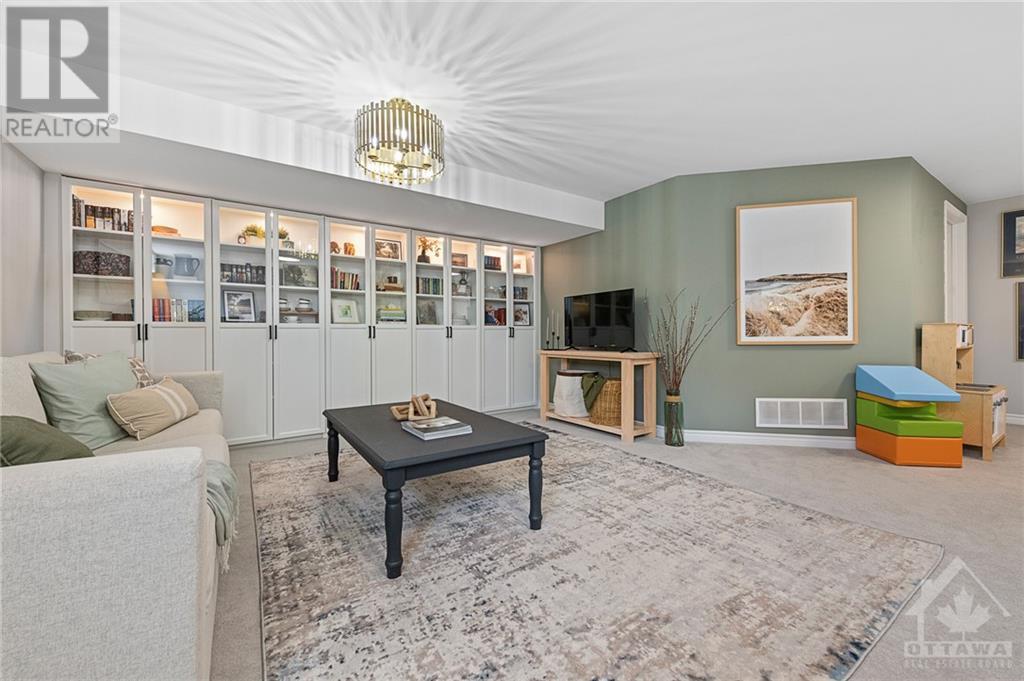828 Indica Street Ottawa, Ontario K2S 2J8
$735,900
Located in the highly sought after location of Stittsville North, this Corner Endunit Townhouse offers an abundance of natural light & a spacious, open concept layout. Minutes from HWY 417 and the CTC, this house has access to all desired amenities, An open concept layout includes a gleaming kitchen, large island, walk-in pantry, cozy gas fireplace, and convenient access to the backyard. Upstairs discover a sprawling primary bedrm wi/ a large walkin and spacious ensuite; two additional bedrms & laundry rm. the lower level boasts a bright family room w, a wall of built-in bookshelves w/ glass doors, plenty of space for an office, extensive storage options, A spacious fenced backyard has been beautifully landscaped with a large patio, perfect for hosting or lounging, while still allowing for a natural, open feel. A gazebo and custom built shed are also included for ample storage space for your tools, equipment and toys. Make this house your home! (id:35885)
Open House
This property has open houses!
2:00 pm
Ends at:4:00 pm
Property Details
| MLS® Number | 1413987 |
| Property Type | Single Family |
| Neigbourhood | Stittsville North |
| AmenitiesNearBy | Golf Nearby, Public Transit, Recreation Nearby, Shopping |
| Easement | Right Of Way, Unknown |
| Features | Gazebo, Automatic Garage Door Opener |
| ParkingSpaceTotal | 3 |
| StorageType | Storage Shed |
| Structure | Patio(s) |
Building
| BathroomTotal | 3 |
| BedroomsAboveGround | 3 |
| BedroomsTotal | 3 |
| Appliances | Refrigerator, Dishwasher, Dryer, Hood Fan, Stove, Washer |
| BasementDevelopment | Finished |
| BasementType | Full (finished) |
| ConstructedDate | 2019 |
| CoolingType | Central Air Conditioning |
| ExteriorFinish | Brick, Vinyl |
| FireplacePresent | Yes |
| FireplaceTotal | 1 |
| FlooringType | Wall-to-wall Carpet, Hardwood, Ceramic |
| FoundationType | Poured Concrete |
| HalfBathTotal | 1 |
| HeatingFuel | Natural Gas |
| HeatingType | Forced Air |
| StoriesTotal | 2 |
| Type | Row / Townhouse |
| UtilityWater | Municipal Water |
Parking
| Attached Garage | |
| Inside Entry |
Land
| Acreage | No |
| LandAmenities | Golf Nearby, Public Transit, Recreation Nearby, Shopping |
| Sewer | Municipal Sewage System |
| SizeDepth | 98 Ft |
| SizeFrontage | 30 Ft ,9 In |
| SizeIrregular | 30.76 Ft X 98 Ft |
| SizeTotalText | 30.76 Ft X 98 Ft |
| ZoningDescription | Residential |
Rooms
| Level | Type | Length | Width | Dimensions |
|---|---|---|---|---|
| Second Level | Primary Bedroom | 18’6” x 12’4” | ||
| Second Level | 4pc Ensuite Bath | 15’1” x 6’4” | ||
| Second Level | Other | 13’8” x 6’4” | ||
| Second Level | Bedroom | 13’5” x 9’0” | ||
| Second Level | Bedroom | 13’4” x 9’8” | ||
| Second Level | Laundry Room | 8’9” x 6’3” | ||
| Second Level | 4pc Bathroom | 7’10” x 7’8” | ||
| Basement | Family Room | 24’6” x 18’4” | ||
| Basement | Utility Room | Measurements not available | ||
| Main Level | Living Room | 25’6” x 10’6” | ||
| Main Level | Dining Room | 12’10” x 8’8” | ||
| Main Level | Kitchen | 12’8” x 8’8” | ||
| Main Level | 2pc Bathroom | Measurements not available |
https://www.realtor.ca/real-estate/27477149/828-indica-street-ottawa-stittsville-north
Interested?
Contact us for more information






































