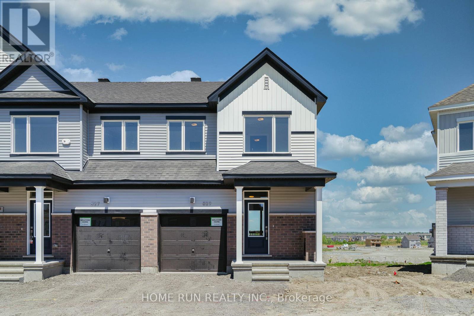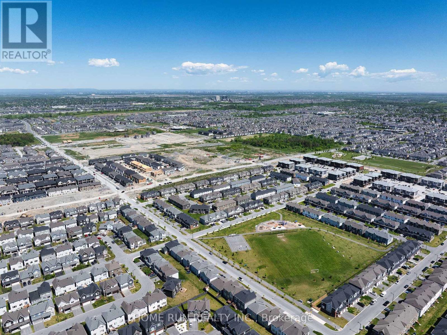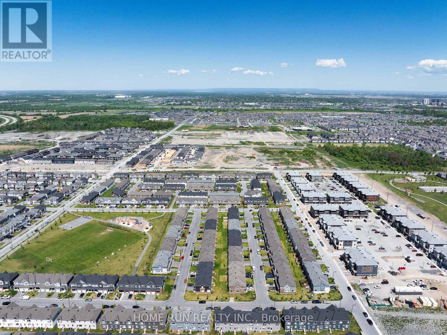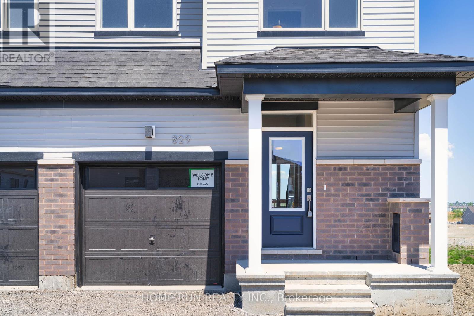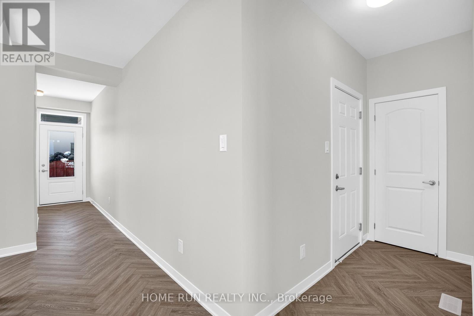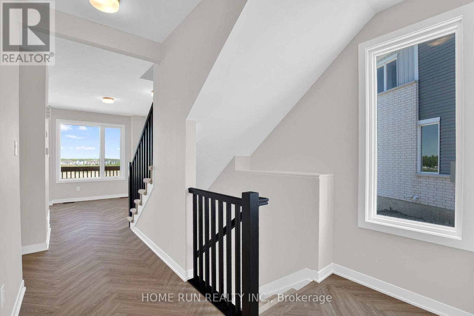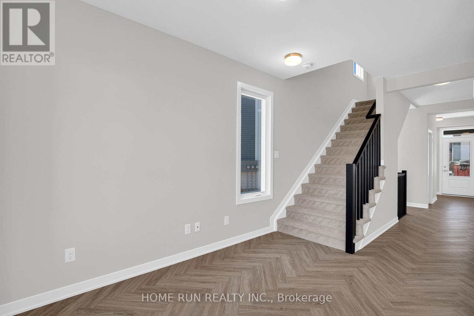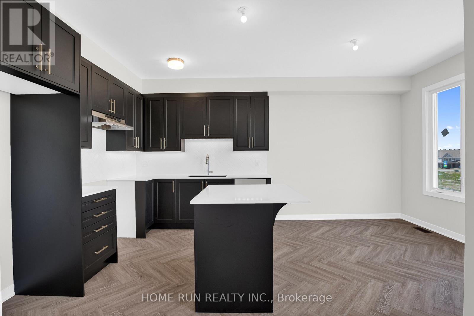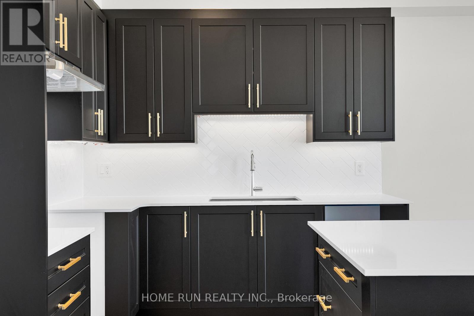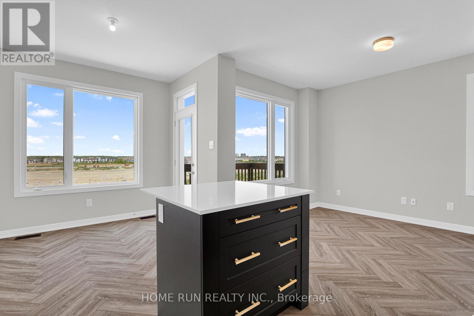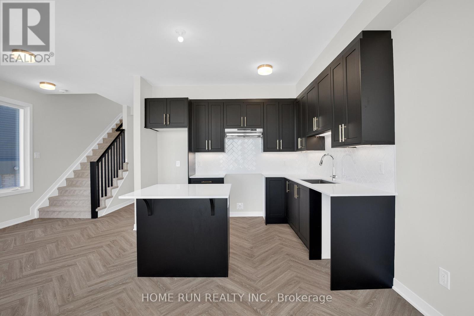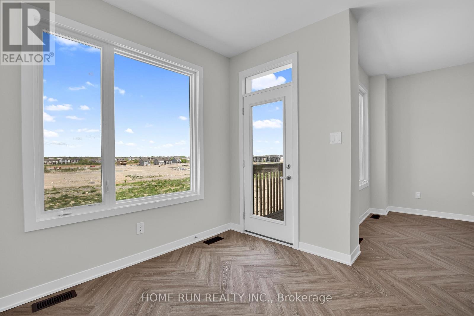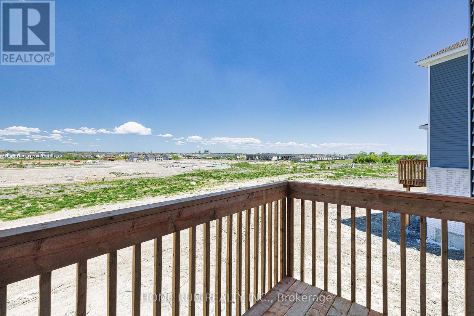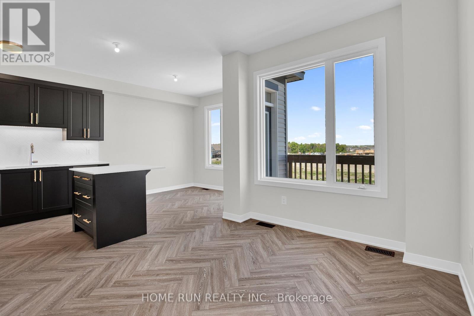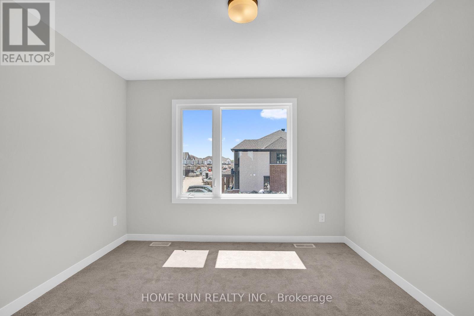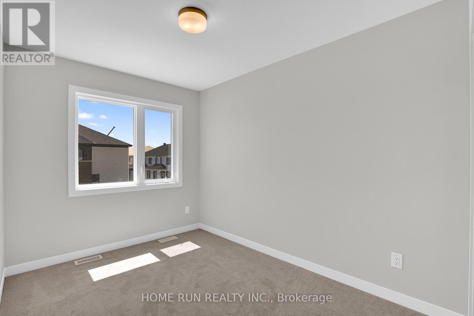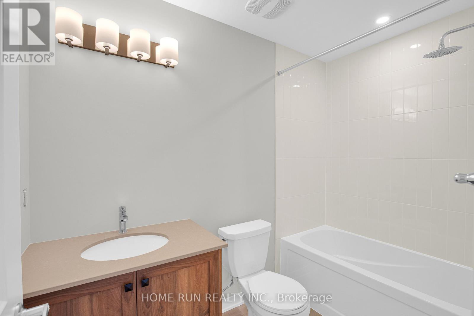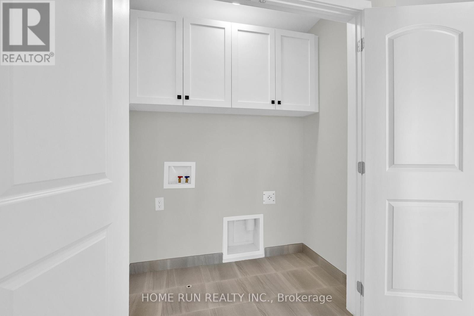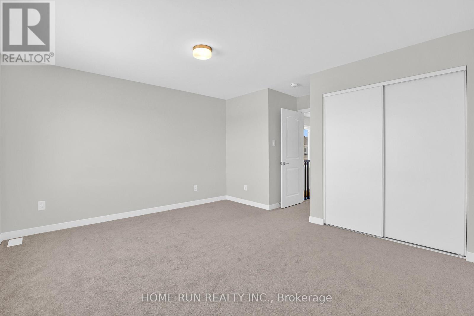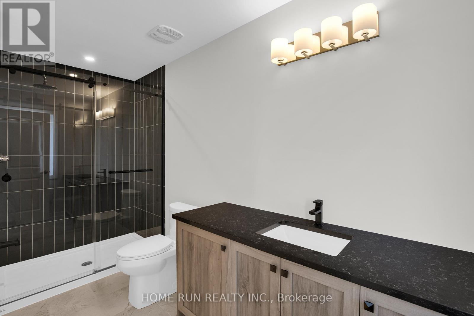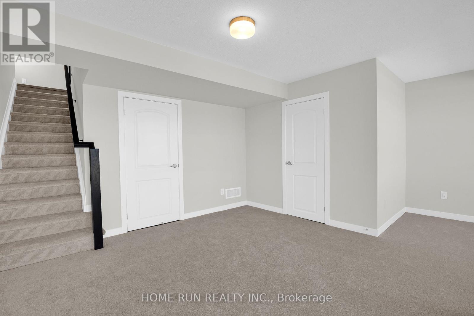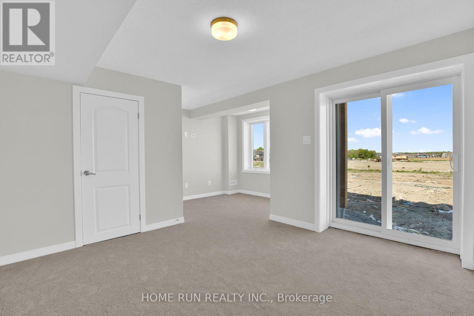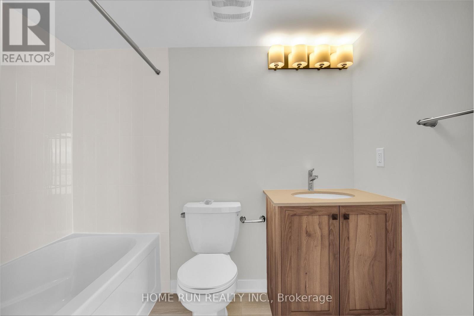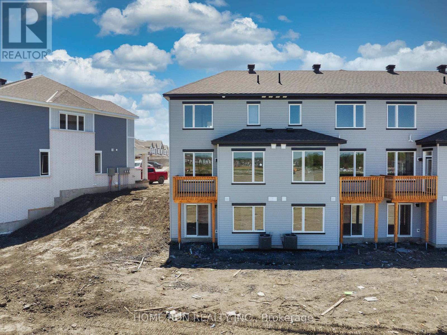3 Bedroom
4 Bathroom
1,100 - 1,500 ft2
Central Air Conditioning
Forced Air
$2,850 Monthly
Be the first to live in this stunning end-unit townhouse, featuring 3 bedrooms and 3.5 bathrooms, with a walkout basement, located in the fast-growing and prestigious Half Moon Bay community in Barrhaven. The main floor offers an open-concept layout with spacious living, kitchen, and dining areas. Enjoy cooking in the beautifully upgraded kitchen, complete with elegant quartz countertops. Upstairs, you'll find a generously sized primary bedroom with a stylish 3-piece ensuite showcasing a large glass shower, along with two additional bedrooms and a full bathroom. The fully finished walkout basement includes a large family room and a 3-piece bathroom, perfect as a private retreat for families or easily convertible into a basement apartment. Conveniently located near parks, top-rated schools, shopping, dining, and recreational amenities, including the Minto Recreation Complex and the upcoming Food Basics. Appliances and Bathroom Mirrors will be installed before June 1st. 48 hours irrevocable on all offers please. Please provide pay-slips, references and credit reports. (id:35885)
Property Details
|
MLS® Number
|
X12180692 |
|
Property Type
|
Single Family |
|
Neigbourhood
|
Barrhaven West |
|
Community Name
|
7711 - Barrhaven - Half Moon Bay |
|
Parking Space Total
|
2 |
Building
|
Bathroom Total
|
4 |
|
Bedrooms Above Ground
|
3 |
|
Bedrooms Total
|
3 |
|
Age
|
New Building |
|
Appliances
|
Dishwasher, Dryer, Stove, Washer, Refrigerator |
|
Basement Development
|
Finished |
|
Basement Type
|
N/a (finished) |
|
Construction Style Attachment
|
Attached |
|
Cooling Type
|
Central Air Conditioning |
|
Exterior Finish
|
Brick, Vinyl Siding |
|
Foundation Type
|
Poured Concrete |
|
Half Bath Total
|
1 |
|
Heating Fuel
|
Natural Gas |
|
Heating Type
|
Forced Air |
|
Stories Total
|
2 |
|
Size Interior
|
1,100 - 1,500 Ft2 |
|
Type
|
Row / Townhouse |
|
Utility Water
|
Municipal Water |
Parking
Land
|
Acreage
|
No |
|
Sewer
|
Sanitary Sewer |
Rooms
| Level |
Type |
Length |
Width |
Dimensions |
|
Second Level |
Bedroom |
3.3 m |
2.9 m |
3.3 m x 2.9 m |
|
Second Level |
Bedroom 2 |
3.6 m |
2.4 m |
3.6 m x 2.4 m |
|
Second Level |
Bathroom |
2.6 m |
1.5 m |
2.6 m x 1.5 m |
|
Second Level |
Primary Bedroom |
4.8 m |
4.2 m |
4.8 m x 4.2 m |
|
Second Level |
Bedroom 3 |
3.6 m |
1.5 m |
3.6 m x 1.5 m |
|
Second Level |
Laundry Room |
1.8 m |
1 m |
1.8 m x 1 m |
|
Basement |
Family Room |
5.2 m |
3.7 m |
5.2 m x 3.7 m |
|
Basement |
Bathroom |
2.3 m |
1.5 m |
2.3 m x 1.5 m |
|
Main Level |
Bathroom |
1.5 m |
1.4 m |
1.5 m x 1.4 m |
|
Main Level |
Dining Room |
3.3 m |
2.9 m |
3.3 m x 2.9 m |
|
Main Level |
Kitchen |
3.2 m |
2.7 m |
3.2 m x 2.7 m |
|
Main Level |
Living Room |
2.9 m |
2.6 m |
2.9 m x 2.6 m |
https://www.realtor.ca/real-estate/28383036/829-andesite-terrace-ottawa-7711-barrhaven-half-moon-bay
