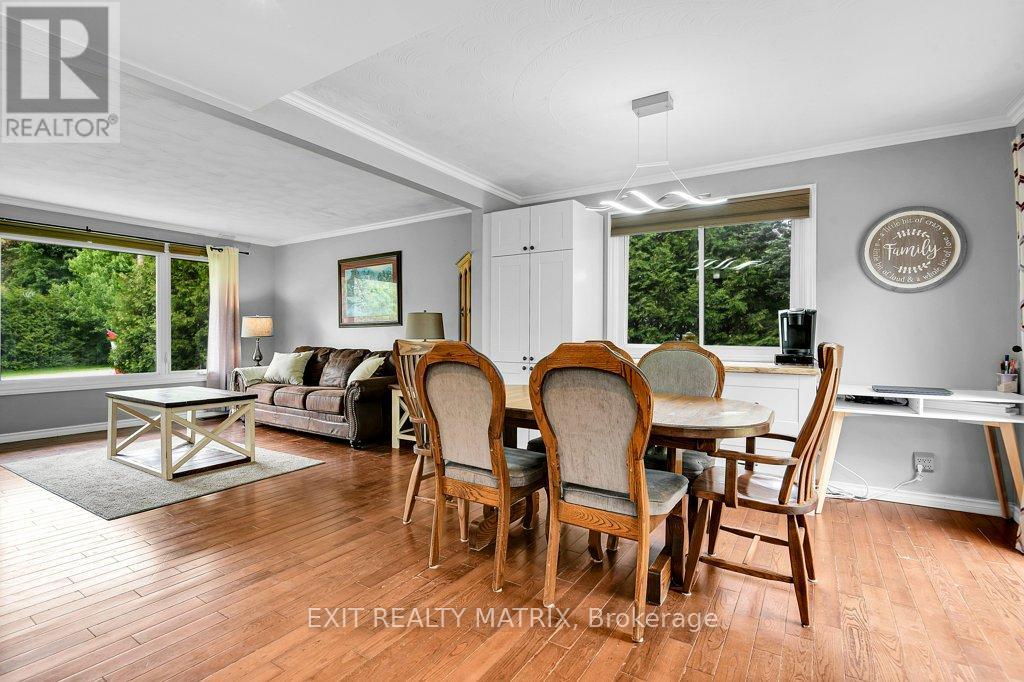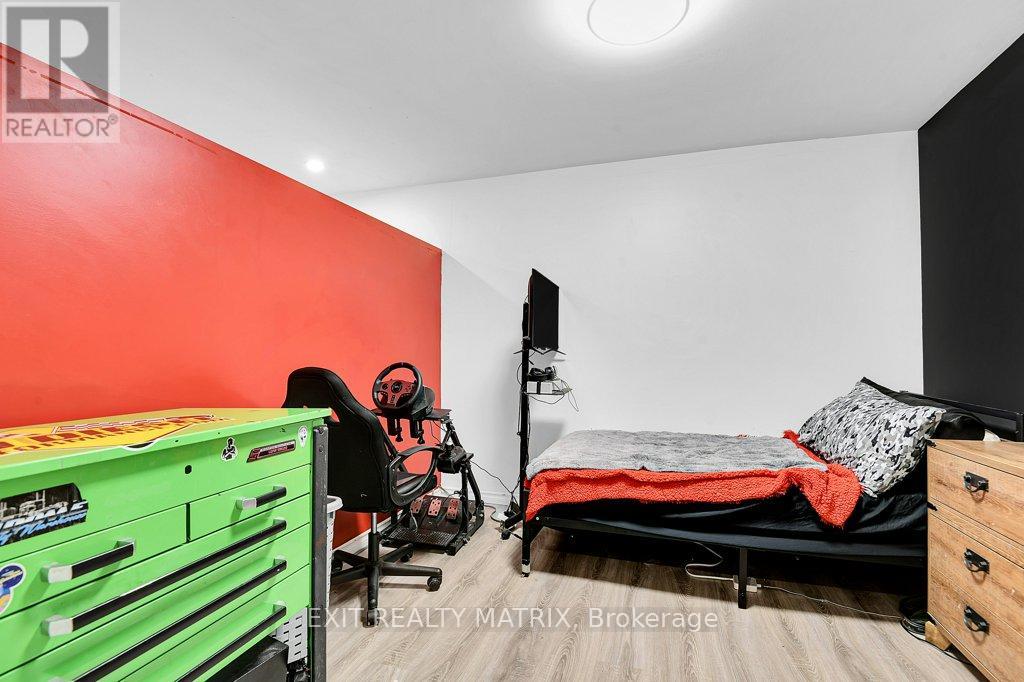3 Bedroom
3 Bathroom
1,100 - 1,500 ft2
Raised Bungalow
Fireplace
Inground Pool
Central Air Conditioning
Forced Air
$699,900
Welcome to this spacious and beautifully maintained raised bungalow in the charming village of Metcalfe. Set on a large lot with no rear neighbours, this home offers the perfect blend of privacy, comfort, and family-friendly living.Step inside to discover an inviting open-concept layout featuring a bright kitchen with plenty of counter space and storage, ideal for everyday living and entertaining. The main level includes two generous bedrooms. One bedroom features a cheater ensuite, and the other is large enough to make into two bedrooms! The main floor also has a large family room and bonus room that can be used any way you like! The fully finished lower level is flooded with natural light and offers exceptional living space with a large rec room, primary bedroom with a dressing room and stunning primary ensuite with stylish finishes and a spa-like feel. It also offers plenty of room for a home office, gym, or play area. Enjoy summer days in your private backyard oasis complete with an inground pool and plenty of space for kids, pets, or gardening. With no rear neighbours, you'll love the peace and quiet that comes with this sought-after location. Located in a friendly, established community just minutes from schools, parks, and amenities, this home is perfect for anyone looking for space, comfort, and a great lifestyle in Metcalfe. (id:35885)
Property Details
|
MLS® Number
|
X12199944 |
|
Property Type
|
Single Family |
|
Community Name
|
1602 - Metcalfe |
|
Features
|
Carpet Free |
|
Parking Space Total
|
8 |
|
Pool Type
|
Inground Pool |
Building
|
Bathroom Total
|
3 |
|
Bedrooms Above Ground
|
2 |
|
Bedrooms Below Ground
|
1 |
|
Bedrooms Total
|
3 |
|
Appliances
|
Dishwasher, Hood Fan, Play Structure, Stove, Window Coverings, Refrigerator |
|
Architectural Style
|
Raised Bungalow |
|
Basement Development
|
Finished |
|
Basement Type
|
Full (finished) |
|
Construction Style Attachment
|
Detached |
|
Cooling Type
|
Central Air Conditioning |
|
Exterior Finish
|
Brick, Vinyl Siding |
|
Fireplace Present
|
Yes |
|
Fireplace Total
|
1 |
|
Fireplace Type
|
Woodstove |
|
Foundation Type
|
Block |
|
Half Bath Total
|
1 |
|
Heating Fuel
|
Natural Gas |
|
Heating Type
|
Forced Air |
|
Stories Total
|
1 |
|
Size Interior
|
1,100 - 1,500 Ft2 |
|
Type
|
House |
Parking
Land
|
Acreage
|
No |
|
Sewer
|
Septic System |
|
Size Depth
|
150 Ft |
|
Size Frontage
|
127 Ft ,7 In |
|
Size Irregular
|
127.6 X 150 Ft |
|
Size Total Text
|
127.6 X 150 Ft|1/2 - 1.99 Acres |
|
Zoning Description
|
V1i |
Rooms
| Level |
Type |
Length |
Width |
Dimensions |
|
Lower Level |
Bathroom |
2.12 m |
3.41 m |
2.12 m x 3.41 m |
|
Lower Level |
Other |
3.12 m |
3.46 m |
3.12 m x 3.46 m |
|
Lower Level |
Recreational, Games Room |
4.79 m |
5.77 m |
4.79 m x 5.77 m |
|
Lower Level |
Primary Bedroom |
2.12 m |
3.41 m |
2.12 m x 3.41 m |
|
Main Level |
Living Room |
4.07 m |
4.27 m |
4.07 m x 4.27 m |
|
Main Level |
Dining Room |
3.49 m |
2.87 m |
3.49 m x 2.87 m |
|
Main Level |
Kitchen |
3.49 m |
3.78 m |
3.49 m x 3.78 m |
|
Main Level |
Bedroom |
3.49 m |
3.63 m |
3.49 m x 3.63 m |
|
Main Level |
Bedroom |
3 m |
5.23 m |
3 m x 5.23 m |
|
Main Level |
Other |
3 m |
2.99 m |
3 m x 2.99 m |
|
Main Level |
Family Room |
7.65 m |
4.93 m |
7.65 m x 4.93 m |
|
Main Level |
Bathroom |
1.98 m |
2.22 m |
1.98 m x 2.22 m |
|
Main Level |
Bathroom |
1.32 m |
2.2 m |
1.32 m x 2.2 m |
https://www.realtor.ca/real-estate/28424099/8296-corlyon-street-ottawa-1602-metcalfe











































