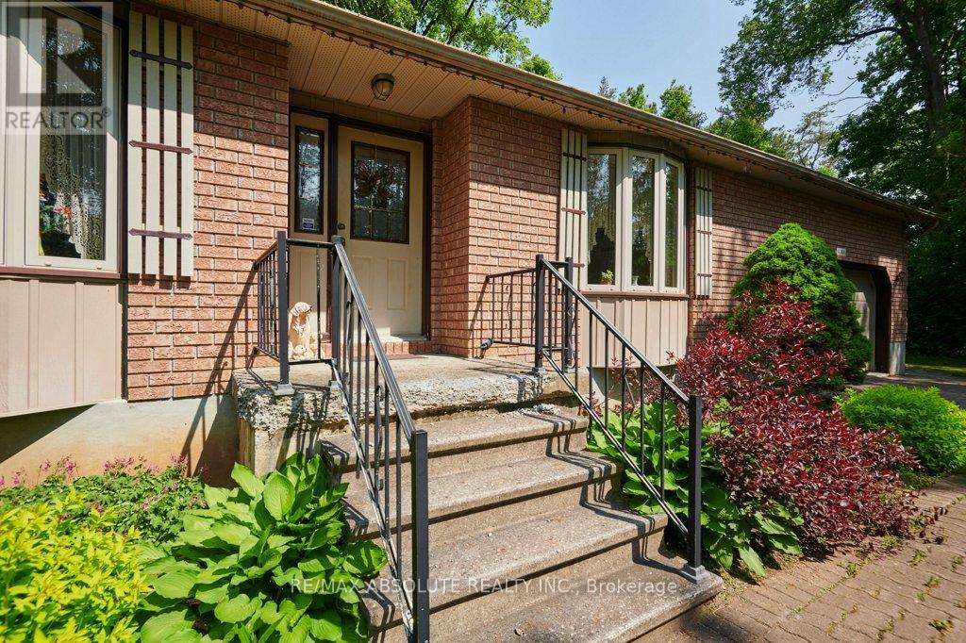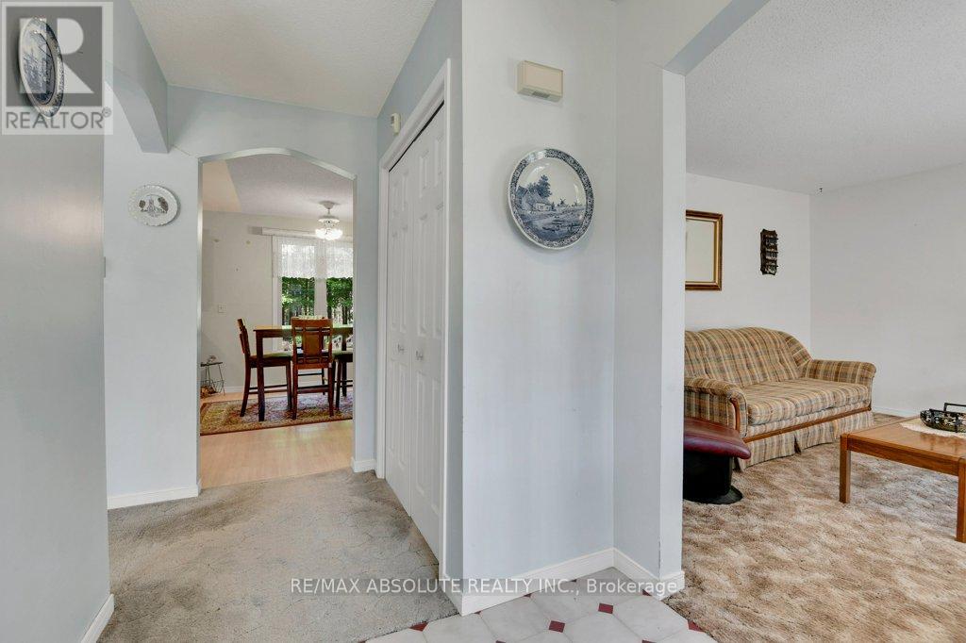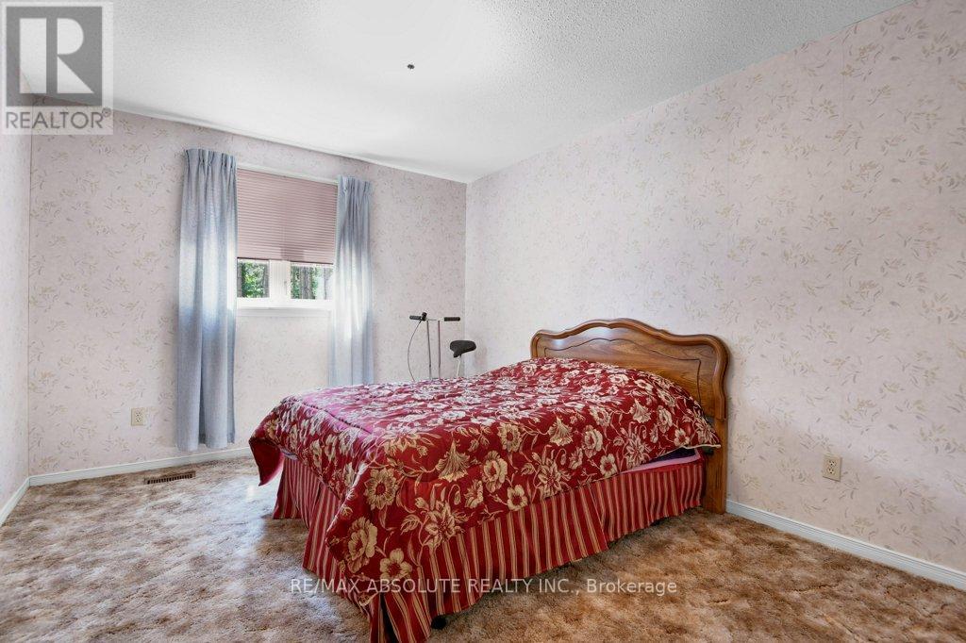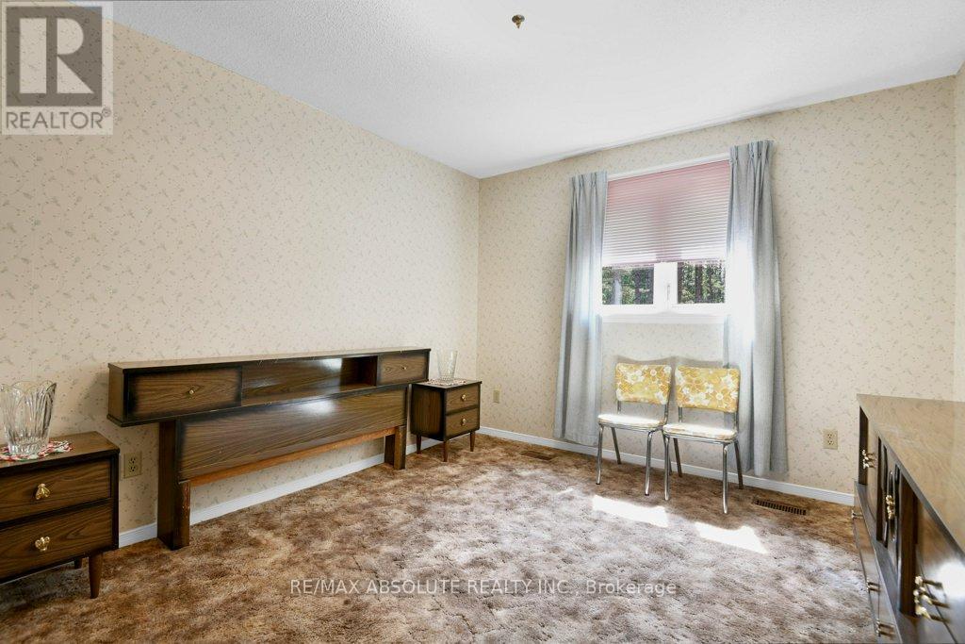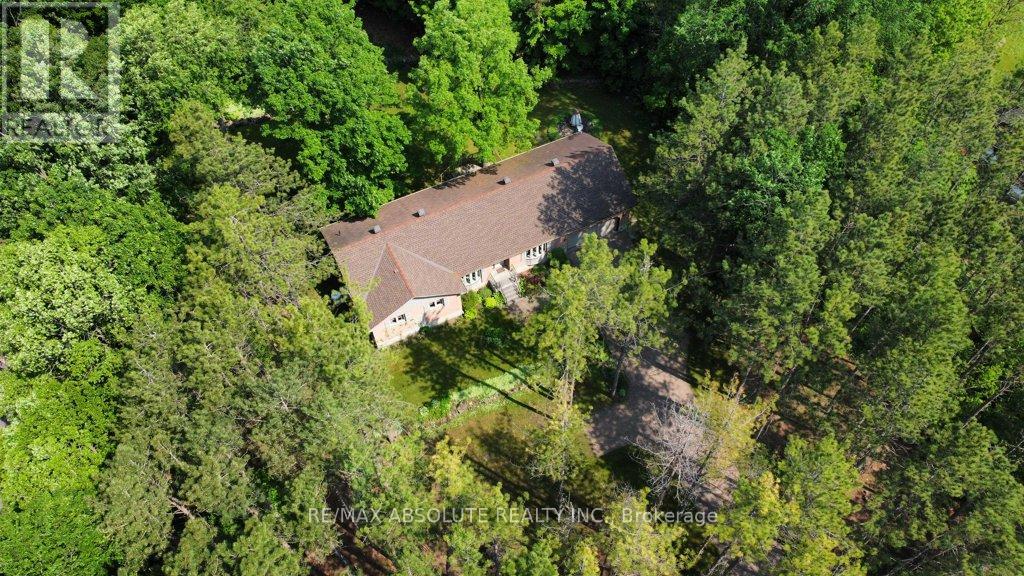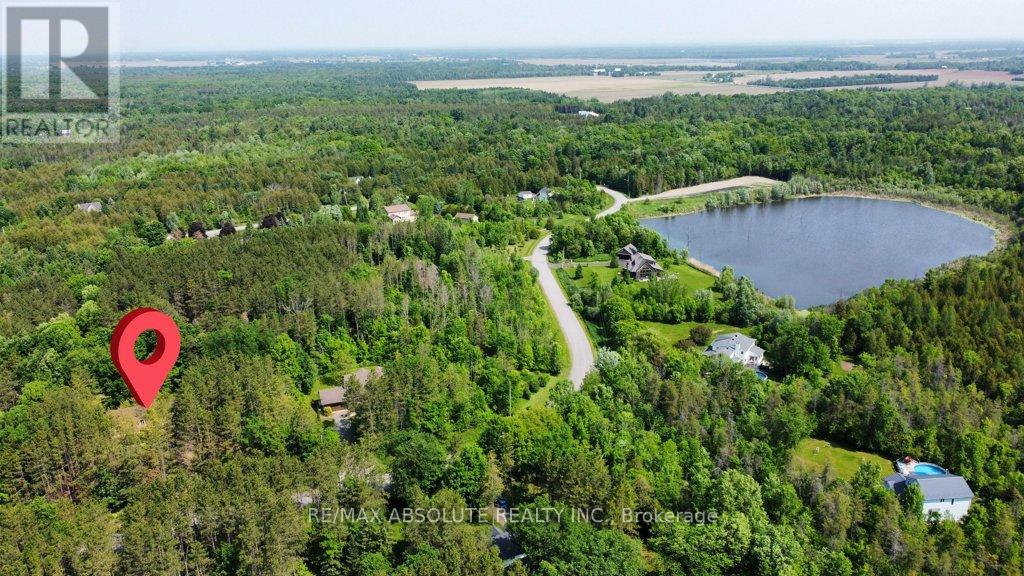3 Bedroom
2 Bathroom
1,500 - 2,000 ft2
Bungalow
Central Air Conditioning, Air Exchanger
Forced Air
Landscaped
$780,000
Lovingly and meticulously maintained bungalow in a highly sought after neighbourhood, steps away from the Metcalfe Golf and Country Club. Over 2.6 acres in a park-like setting on a quiet crescent with local traffic only. This property offers an abundance of well maintained trees, beautiful lawns and gardens, interlock laneway, storage shed and a huge yard with privacy galore! Perfect for kids to make tree forts and play hide and seek, plenty of space for pets to run or for you to create your dream, backyard oasis! This all-brick bungalow has had many improvements over the years including updated propane furnace and a/c (2015), roof (front roof 3 yrs ago, back 7), garage door (2023), updated kitchen flooring and new deck. Large, 2-car garage with inside access also features a work bench. The interior of the home offers a living room with lovely bow window, formal dining room, eat-in kitchen, 2 piece bath and main floor laundry room with access to the back deck. The 3 bedrooms are all a generous size with the Primary Bedroom offering a walk-in closet. The main level is finished off with the full, family bath. Downstairs, you will find a massive, open, spotless, dry and partly finished basement. A great opportunity to add floor and ceiling to double your living space to suit your needs! Opportunities like this are rare in this neighbourhood - don't wait too long! With excellent bones and in immaculate condition, just waiting for you to make it your own! (id:35885)
Property Details
|
MLS® Number
|
X12209726 |
|
Property Type
|
Single Family |
|
Community Name
|
1605 - Osgoode Twp North of Reg Rd 6 |
|
Equipment Type
|
Propane Tank |
|
Features
|
Wooded Area, Lane, Dry |
|
Parking Space Total
|
8 |
|
Rental Equipment Type
|
Propane Tank |
|
Structure
|
Deck, Shed |
Building
|
Bathroom Total
|
2 |
|
Bedrooms Above Ground
|
3 |
|
Bedrooms Total
|
3 |
|
Appliances
|
Garage Door Opener Remote(s), Water Heater, Water Treatment, Dishwasher, Garage Door Opener, Hood Fan, Stove, Window Coverings, Refrigerator |
|
Architectural Style
|
Bungalow |
|
Basement Development
|
Partially Finished |
|
Basement Type
|
Full (partially Finished) |
|
Construction Style Attachment
|
Detached |
|
Cooling Type
|
Central Air Conditioning, Air Exchanger |
|
Exterior Finish
|
Brick |
|
Foundation Type
|
Poured Concrete |
|
Half Bath Total
|
1 |
|
Heating Fuel
|
Propane |
|
Heating Type
|
Forced Air |
|
Stories Total
|
1 |
|
Size Interior
|
1,500 - 2,000 Ft2 |
|
Type
|
House |
Parking
Land
|
Acreage
|
No |
|
Landscape Features
|
Landscaped |
|
Sewer
|
Septic System |
|
Size Depth
|
648 Ft ,4 In |
|
Size Frontage
|
179 Ft |
|
Size Irregular
|
179 X 648.4 Ft |
|
Size Total Text
|
179 X 648.4 Ft |
|
Zoning Description
|
Rr2 |
Rooms
| Level |
Type |
Length |
Width |
Dimensions |
|
Basement |
Other |
2.49 m |
2.32 m |
2.49 m x 2.32 m |
|
Basement |
Other |
16.01 m |
9.29 m |
16.01 m x 9.29 m |
|
Main Level |
Foyer |
3.64 m |
1.86 m |
3.64 m x 1.86 m |
|
Main Level |
Living Room |
4.24 m |
4.17 m |
4.24 m x 4.17 m |
|
Main Level |
Dining Room |
4.24 m |
3.28 m |
4.24 m x 3.28 m |
|
Main Level |
Kitchen |
7.31 m |
3.59 m |
7.31 m x 3.59 m |
|
Main Level |
Laundry Room |
3.59 m |
1.91 m |
3.59 m x 1.91 m |
|
Main Level |
Bathroom |
1.5 m |
1.51 m |
1.5 m x 1.51 m |
|
Main Level |
Bathroom |
3.01 m |
2.09 m |
3.01 m x 2.09 m |
|
Main Level |
Primary Bedroom |
4.72 m |
3.57 m |
4.72 m x 3.57 m |
|
Main Level |
Bedroom |
4.57 m |
3.18 m |
4.57 m x 3.18 m |
|
Main Level |
Bedroom |
4.55 m |
3.21 m |
4.55 m x 3.21 m |
https://www.realtor.ca/real-estate/28444873/8344-forest-green-crescent-ottawa-1605-osgoode-twp-north-of-reg-rd-6




