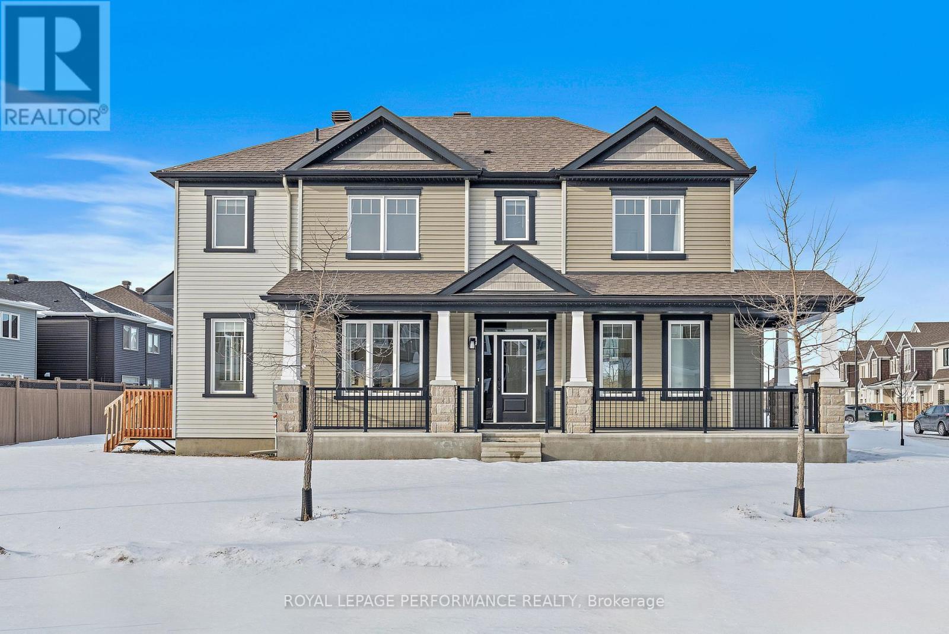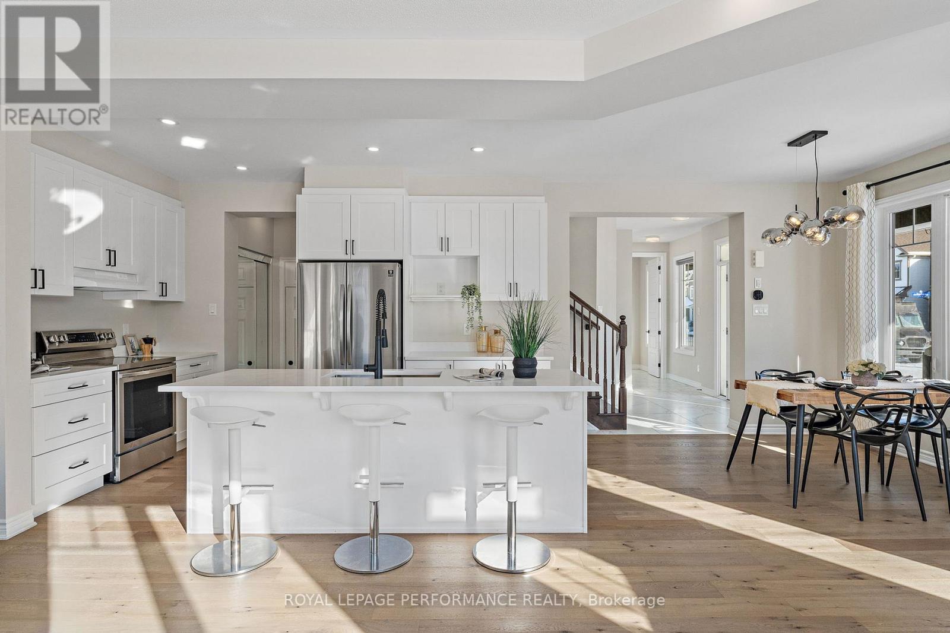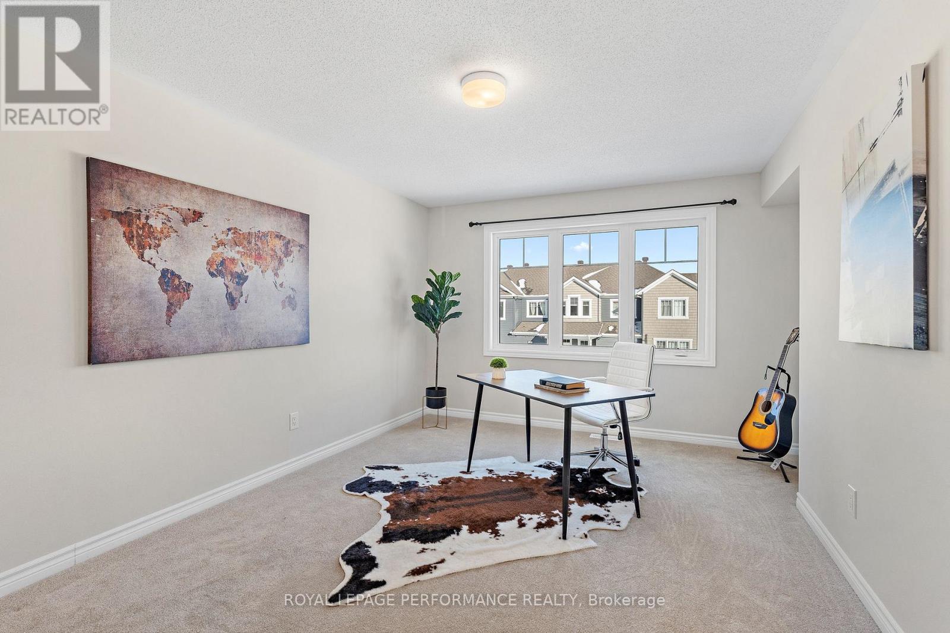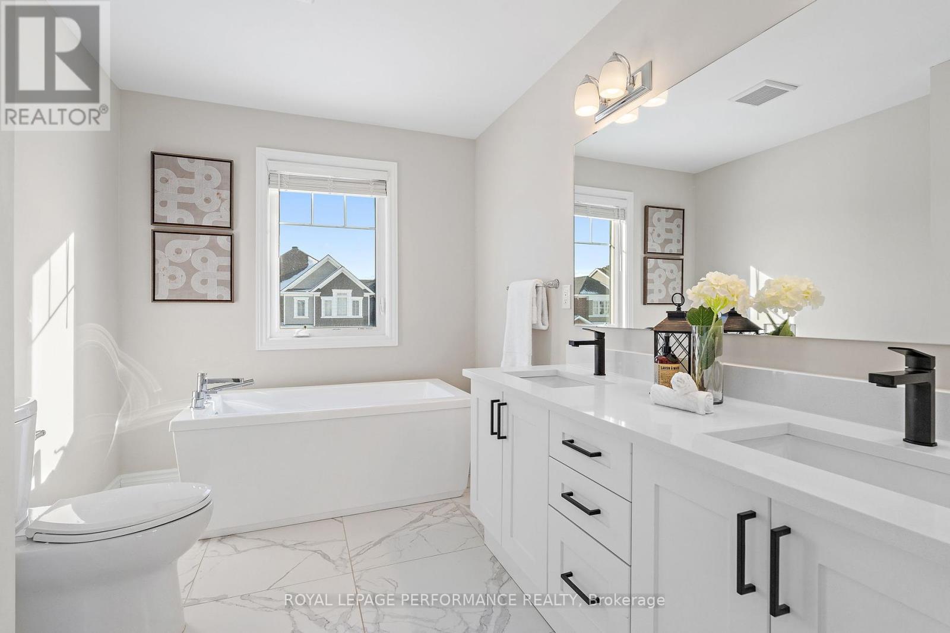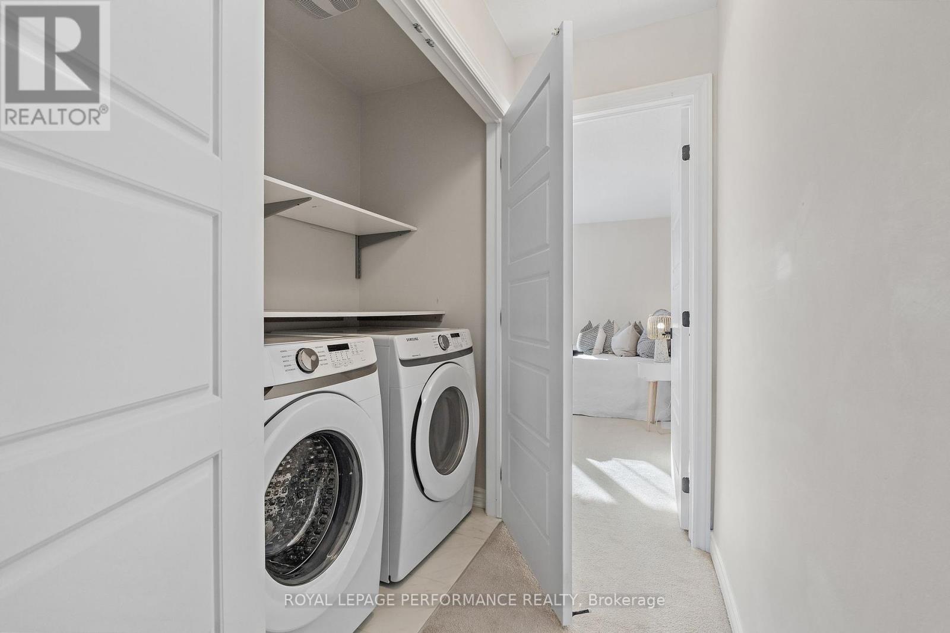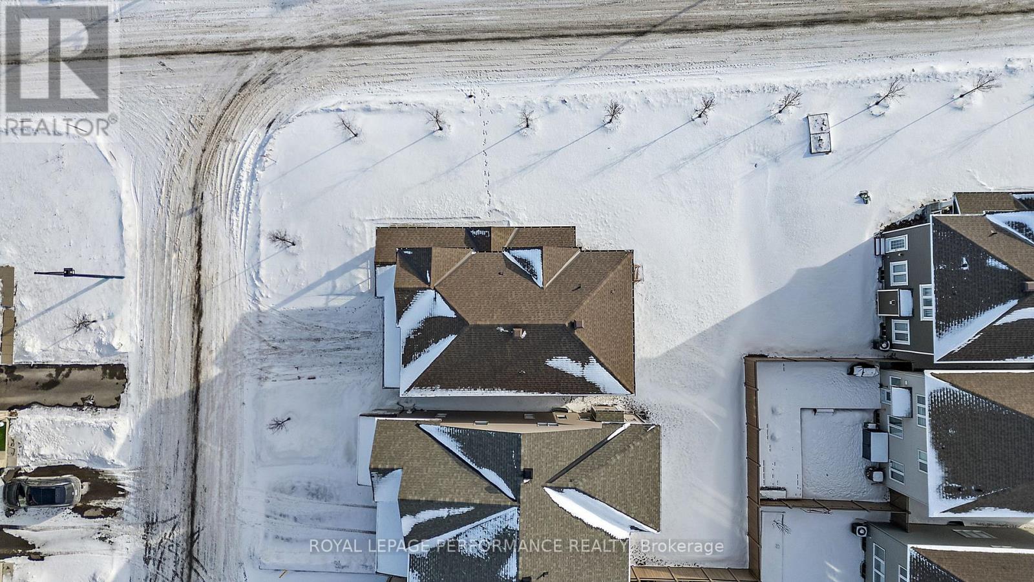3 Bedroom
3 Bathroom
Central Air Conditioning
Forced Air
$819,000
This exceptional 3-bedroom, 3-bathroom home with a versatile loft (easily convertible into a 4th bedroom) is situated on a spacious premium corner lot. Over 70K in Upgrades! Designed for modern living, the main floor features a bright and open-concept living and dining area, bathed in abundant south-facing natural light. With 9-ft ceilings and elegant contemporary hardwood flooring throughout, the space exudes both warmth and sophistication. The gourmet chefs kitchen is a true showpiece, boasting stainless steel appliances, upgraded cabinetry, and granite countertops combining both style and functionality. Upstairs, the thoughtfully designed layout includes a functional loft, three generously sized bedrooms, two full bathrooms, and a convenient laundry room. The expansive primary suite is a luxurious retreat, featuring a walk-in closet and a spa-like 5-piece ensuite with double sinks, a soaker tub, and a separate glass-enclosed shower. The spacious basement offers endless potential, ready for your personal customization to suit your needs. Ideally located just minutes from public transit, top-rated schools, supermarkets, shopping, and Barrhaven Town Centre, this home provides the perfect blend of luxury, comfort, and convenience. A must-see, don't miss this incredible opportunity! (id:35885)
Property Details
|
MLS® Number
|
X11951712 |
|
Property Type
|
Single Family |
|
Community Name
|
7711 - Barrhaven - Half Moon Bay |
|
ParkingSpaceTotal
|
6 |
Building
|
BathroomTotal
|
3 |
|
BedroomsAboveGround
|
3 |
|
BedroomsTotal
|
3 |
|
Appliances
|
Garage Door Opener Remote(s), Dishwasher, Dryer, Hood Fan, Stove, Refrigerator |
|
BasementDevelopment
|
Unfinished |
|
BasementType
|
Full (unfinished) |
|
ConstructionStyleAttachment
|
Detached |
|
CoolingType
|
Central Air Conditioning |
|
ExteriorFinish
|
Brick, Vinyl Siding |
|
FoundationType
|
Concrete |
|
HalfBathTotal
|
1 |
|
HeatingFuel
|
Natural Gas |
|
HeatingType
|
Forced Air |
|
StoriesTotal
|
2 |
|
Type
|
House |
|
UtilityWater
|
Municipal Water |
Parking
|
Attached Garage
|
|
|
Inside Entry
|
|
Land
|
Acreage
|
No |
|
Sewer
|
Sanitary Sewer |
|
SizeDepth
|
88 Ft ,7 In |
|
SizeFrontage
|
36 Ft ,9 In |
|
SizeIrregular
|
36.77 X 88.59 Ft |
|
SizeTotalText
|
36.77 X 88.59 Ft |
Rooms
| Level |
Type |
Length |
Width |
Dimensions |
|
Second Level |
Loft |
7.55 m |
4.13 m |
7.55 m x 4.13 m |
|
Second Level |
Primary Bedroom |
4.58 m |
4.02 m |
4.58 m x 4.02 m |
|
Second Level |
Bedroom |
3.42 m |
3.15 m |
3.42 m x 3.15 m |
|
Second Level |
Bedroom |
3.28 m |
2.96 m |
3.28 m x 2.96 m |
|
Main Level |
Foyer |
4.35 m |
4.12 m |
4.35 m x 4.12 m |
|
Main Level |
Kitchen |
4.18 m |
3.32 m |
4.18 m x 3.32 m |
|
Main Level |
Living Room |
5.89 m |
2.98 m |
5.89 m x 2.98 m |
|
Main Level |
Dining Room |
3.42 m |
3.22 m |
3.42 m x 3.22 m |
https://www.realtor.ca/real-estate/27868061/838-regulus-ridge-ottawa-7711-barrhaven-half-moon-bay



