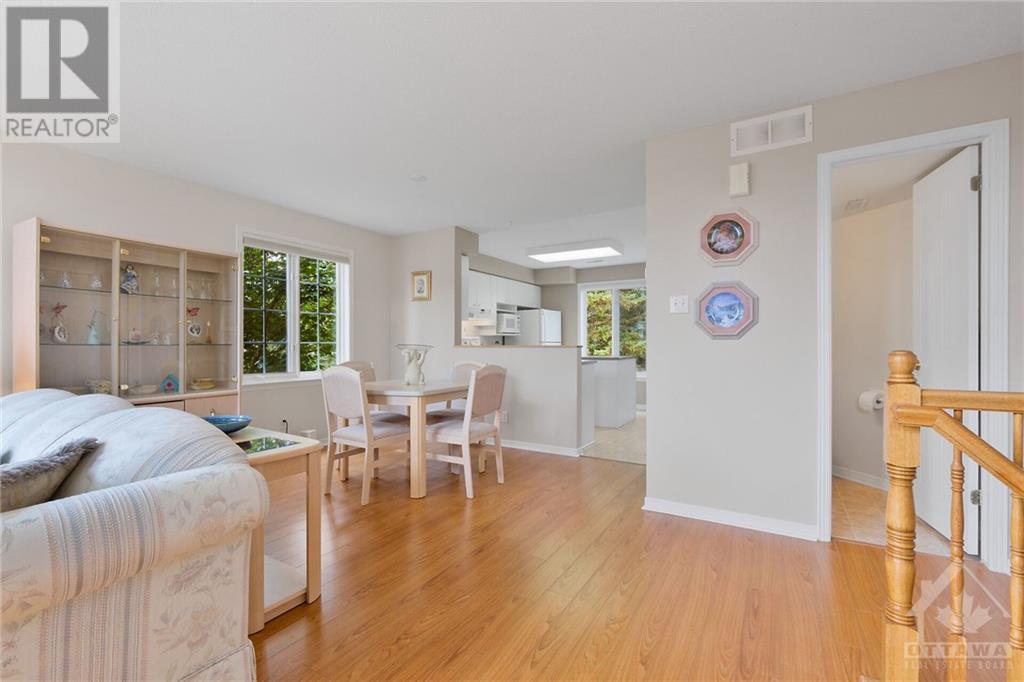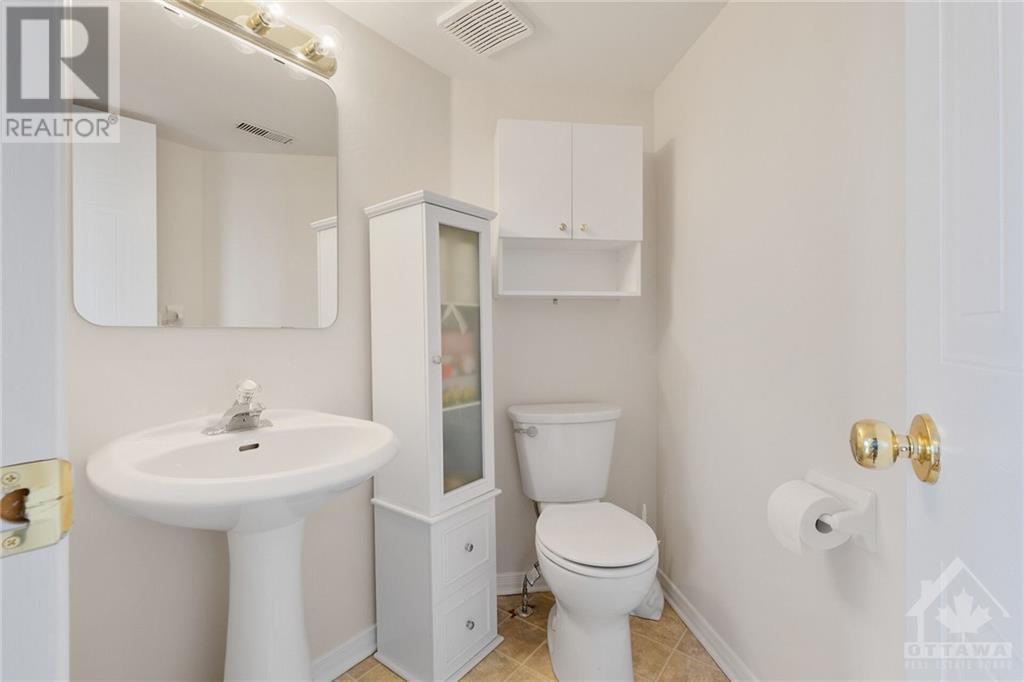84 Briston Private Ottawa, Ontario K1G 5P6
$399,900Maintenance, Property Management, Water, Other, See Remarks
$437 Monthly
Maintenance, Property Management, Water, Other, See Remarks
$437 MonthlyWelcome! This immaculate upper end unit condominium offers 2 bedrooms, 1 ½ baths and a sunny loft!. The main level boasts a spacious open concept kitchen with ample cupboards and counter space and access to the private balcony. The entertainment sized living room has a cozy gas fireplace and adjacent dining room. A handy 2 piece powder room and laundry complete the main level. This end unit has oversized windows flooding the unit w/ natural light. The upper level has 2 good sized bedrooms each with great closet space. The primary has a second private balcony. The upper level loft would make a great quiet reading space, fitness area or whatever you choose! Briston Private is close to schools, parks, transit, shopping and Conroy Pit dog park. Parking is located close to your front door. 24 hours irrevocable on offers. (id:35885)
Property Details
| MLS® Number | 1417708 |
| Property Type | Single Family |
| Neigbourhood | Hunt Club Park |
| AmenitiesNearBy | Public Transit, Recreation Nearby, Shopping |
| CommunityFeatures | Pets Allowed |
| Features | Balcony |
| ParkingSpaceTotal | 1 |
Building
| BathroomTotal | 2 |
| BedroomsAboveGround | 2 |
| BedroomsTotal | 2 |
| Amenities | Laundry - In Suite |
| Appliances | Refrigerator, Dishwasher, Dryer, Stove, Washer, Blinds |
| BasementDevelopment | Not Applicable |
| BasementType | None (not Applicable) |
| ConstructedDate | 2000 |
| ConstructionStyleAttachment | Stacked |
| CoolingType | Central Air Conditioning |
| ExteriorFinish | Brick, Siding |
| FireplacePresent | Yes |
| FireplaceTotal | 1 |
| Fixture | Drapes/window Coverings |
| FlooringType | Wall-to-wall Carpet, Laminate |
| FoundationType | Poured Concrete |
| HalfBathTotal | 1 |
| HeatingFuel | Natural Gas |
| HeatingType | Forced Air |
| StoriesTotal | 2 |
| Type | House |
| UtilityWater | Municipal Water |
Parking
| Open | |
| Surfaced | |
| Visitor Parking |
Land
| Acreage | No |
| LandAmenities | Public Transit, Recreation Nearby, Shopping |
| Sewer | Municipal Sewage System |
| ZoningDescription | Res |
Rooms
| Level | Type | Length | Width | Dimensions |
|---|---|---|---|---|
| Second Level | Primary Bedroom | 12'10" x 9'10" | ||
| Second Level | Other | 6'4" x 4'7" | ||
| Second Level | Bedroom | 12'10" x 9'3" | ||
| Second Level | 4pc Bathroom | 8'9" x 4'10" | ||
| Second Level | Loft | 10'6" x 9'4" | ||
| Main Level | Foyer | 3'10" x 3'8" | ||
| Main Level | Living Room | 13'4" x 13'5" | ||
| Main Level | Dining Room | 10'10" x 8'1" | ||
| Main Level | Kitchen | 16'9" x 11'1" | ||
| Main Level | 2pc Bathroom | 5'2" x 4'10" | ||
| Main Level | Laundry Room | 5'0" x 2'8" | ||
| Main Level | Storage | 5'4" x 3'9" |
https://www.realtor.ca/real-estate/27571976/84-briston-private-ottawa-hunt-club-park
Interested?
Contact us for more information
































