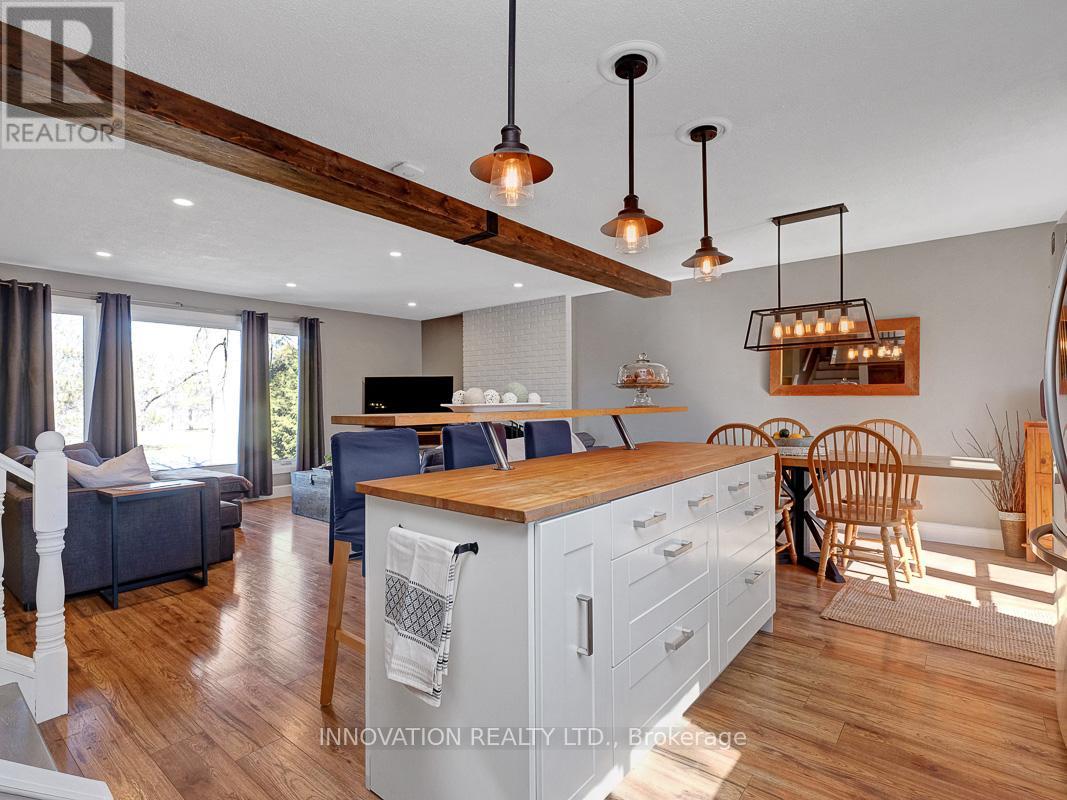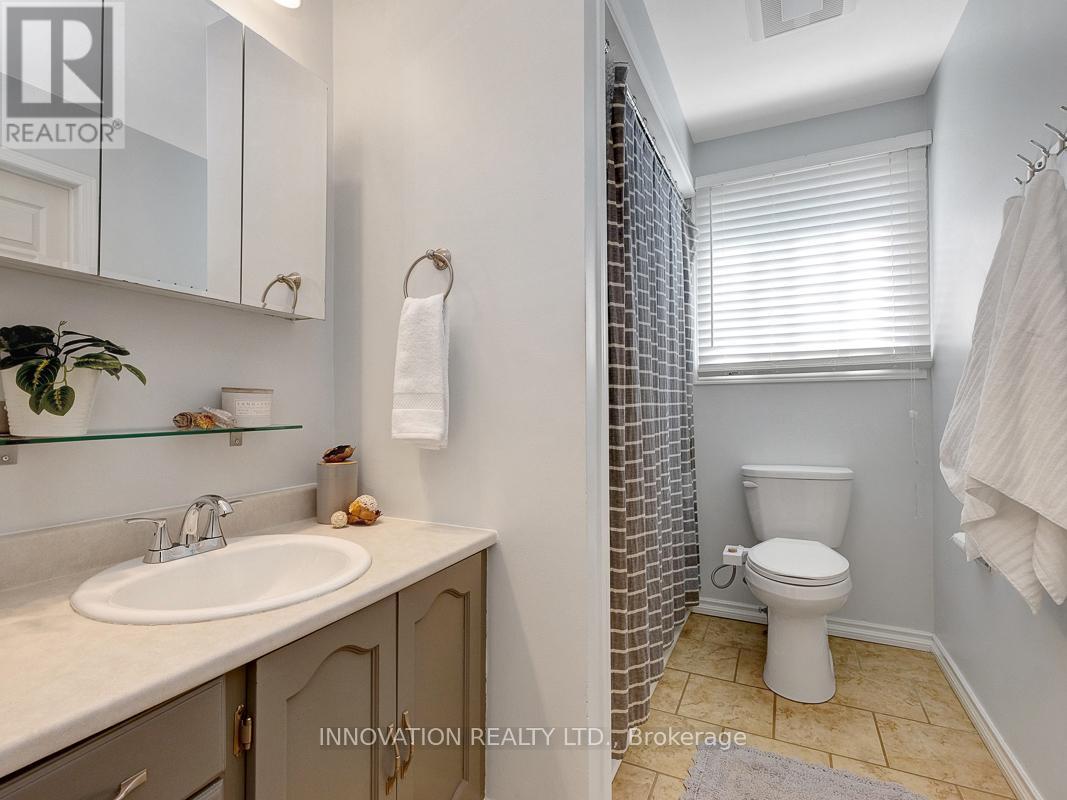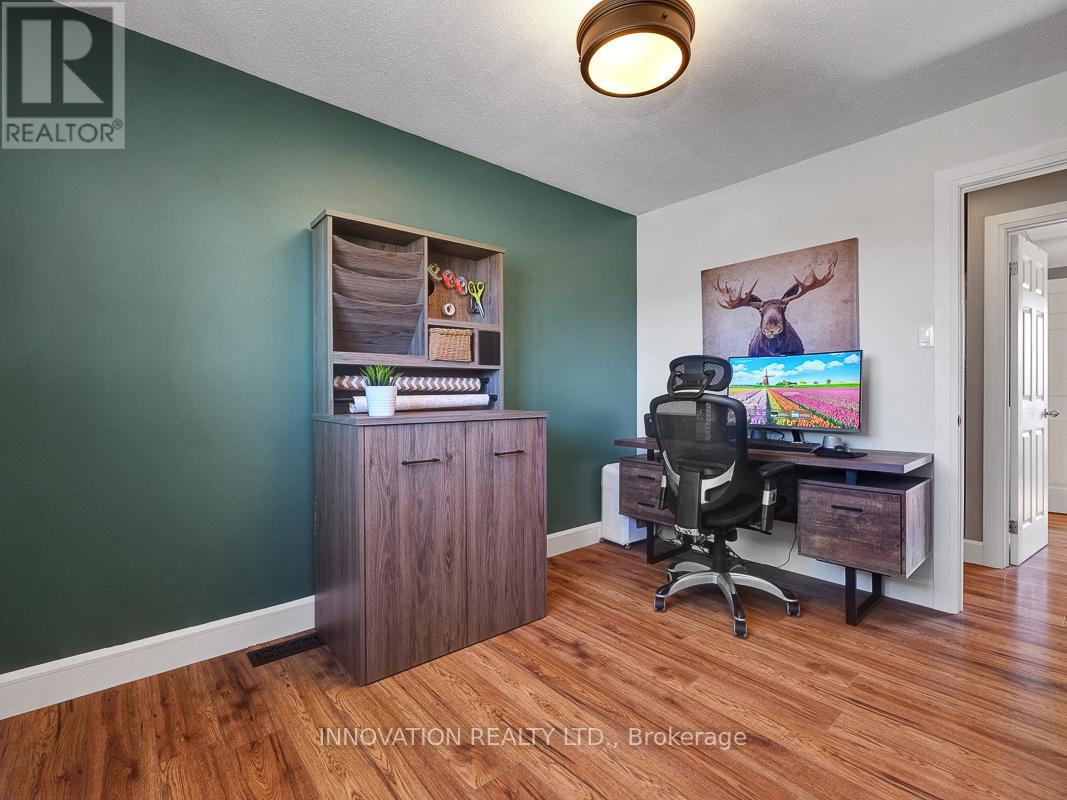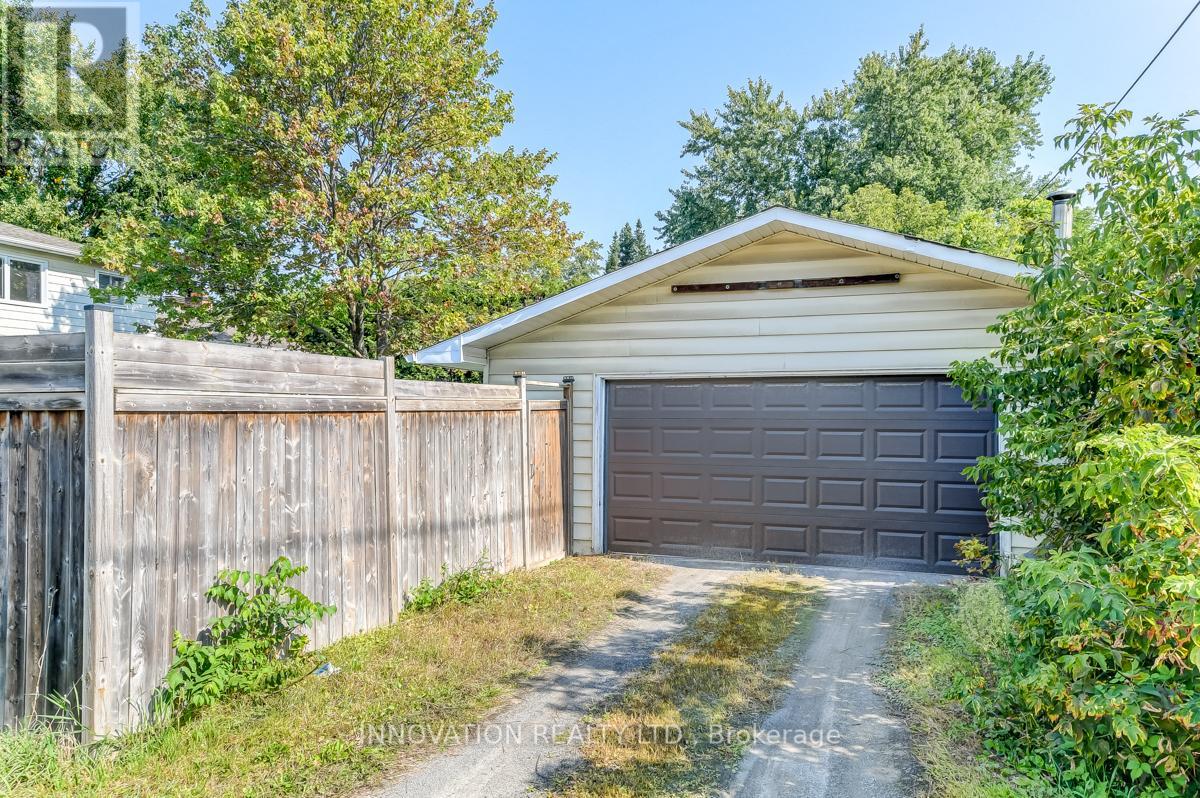4 Bedroom
3 Bathroom
1500 - 2000 sqft
Fireplace
Above Ground Pool
Central Air Conditioning
Forced Air
$749,900
Looking for amazing indoor & outdoor space? This house delivers! Fabulous 3-bed family home with bonus in-law suite. Ideally located on a fully fenced/hedged corner lot. Convenient attached garage PLUS heated double detached garage/shop with space for extra vehicle parking. Welcoming front foyer, sun filled open concept living room, dining room & kitchen. Patio door access to rear deck & family-size backyard. Upstairs you'll find a spacious primary bedroom with cheater ensuite, two more good sized bedrooms & a built-in murphy bed frame for overnight guests. You'll love the bonus in-law suite with full kitchen and bath -- perfect for multi-generational living or rental income. Relax in the above ground pool and enjoy worry-free living at its best. Take advantage of Richmond's abundant amenities. Just 10 mins to Kanata. Come check out this beauty! (id:35885)
Property Details
|
MLS® Number
|
X12045893 |
|
Property Type
|
Single Family |
|
Community Name
|
8204 - Richmond |
|
EquipmentType
|
Water Heater |
|
Features
|
Sump Pump, In-law Suite |
|
ParkingSpaceTotal
|
8 |
|
PoolType
|
Above Ground Pool |
|
RentalEquipmentType
|
Water Heater |
|
Structure
|
Deck, Shed |
Building
|
BathroomTotal
|
3 |
|
BedroomsAboveGround
|
3 |
|
BedroomsBelowGround
|
1 |
|
BedroomsTotal
|
4 |
|
Amenities
|
Fireplace(s) |
|
Appliances
|
Water Treatment, Dishwasher, Dryer, Freezer, Hood Fan, Stove, Washer, Window Coverings, Refrigerator |
|
BasementDevelopment
|
Finished |
|
BasementFeatures
|
Apartment In Basement |
|
BasementType
|
N/a (finished) |
|
ConstructionStyleAttachment
|
Detached |
|
ConstructionStyleSplitLevel
|
Sidesplit |
|
CoolingType
|
Central Air Conditioning |
|
ExteriorFinish
|
Brick, Vinyl Siding |
|
FireplacePresent
|
Yes |
|
FoundationType
|
Poured Concrete |
|
HalfBathTotal
|
1 |
|
HeatingFuel
|
Natural Gas |
|
HeatingType
|
Forced Air |
|
SizeInterior
|
1500 - 2000 Sqft |
|
Type
|
House |
|
UtilityWater
|
Drilled Well |
Parking
|
Attached Garage
|
|
|
Garage
|
|
|
Inside Entry
|
|
Land
|
Acreage
|
No |
|
FenceType
|
Fenced Yard |
|
Sewer
|
Sanitary Sewer |
|
SizeDepth
|
140 Ft |
|
SizeFrontage
|
78 Ft |
|
SizeIrregular
|
78 X 140 Ft |
|
SizeTotalText
|
78 X 140 Ft |
|
ZoningDescription
|
Residential |
Rooms
| Level |
Type |
Length |
Width |
Dimensions |
|
Second Level |
Primary Bedroom |
4.6736 m |
3.6576 m |
4.6736 m x 3.6576 m |
|
Second Level |
Bedroom 2 |
3.7084 m |
3.5052 m |
3.7084 m x 3.5052 m |
|
Second Level |
Bedroom 3 |
3.5052 m |
2.7432 m |
3.5052 m x 2.7432 m |
|
Second Level |
Bathroom |
2.6416 m |
1.524 m |
2.6416 m x 1.524 m |
|
Lower Level |
Family Room |
4.1402 m |
4.3688 m |
4.1402 m x 4.3688 m |
|
Lower Level |
Bedroom |
3.6576 m |
3.048 m |
3.6576 m x 3.048 m |
|
Lower Level |
Bathroom |
2.3622 m |
2.1336 m |
2.3622 m x 2.1336 m |
|
Main Level |
Living Room |
6.7056 m |
3.8862 m |
6.7056 m x 3.8862 m |
|
Main Level |
Kitchen |
3.97 m |
2.75 m |
3.97 m x 2.75 m |
|
Main Level |
Dining Room |
3.6576 m |
2.5146 m |
3.6576 m x 2.5146 m |
|
Main Level |
Laundry Room |
1.8288 m |
1.7018 m |
1.8288 m x 1.7018 m |
|
Main Level |
Kitchen |
4.7244 m |
3.2004 m |
4.7244 m x 3.2004 m |
https://www.realtor.ca/real-estate/28083589/84-royal-york-street-ottawa-8204-richmond












































