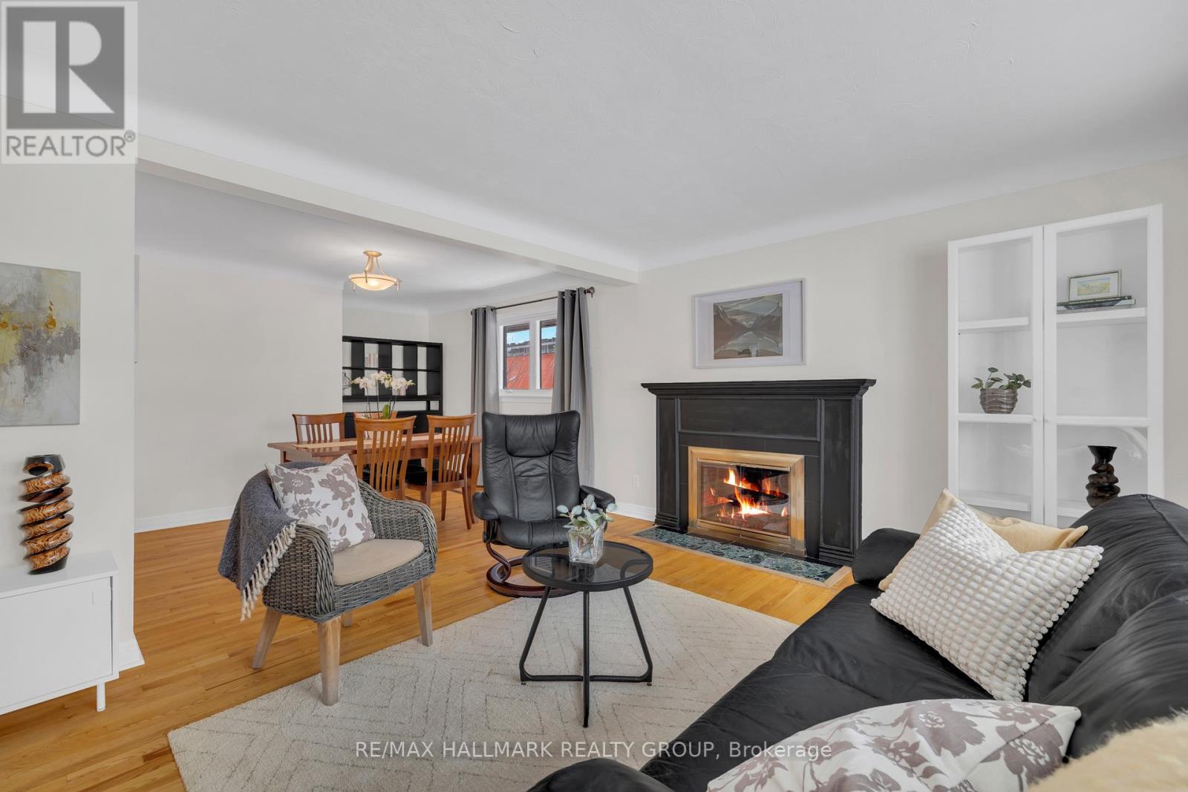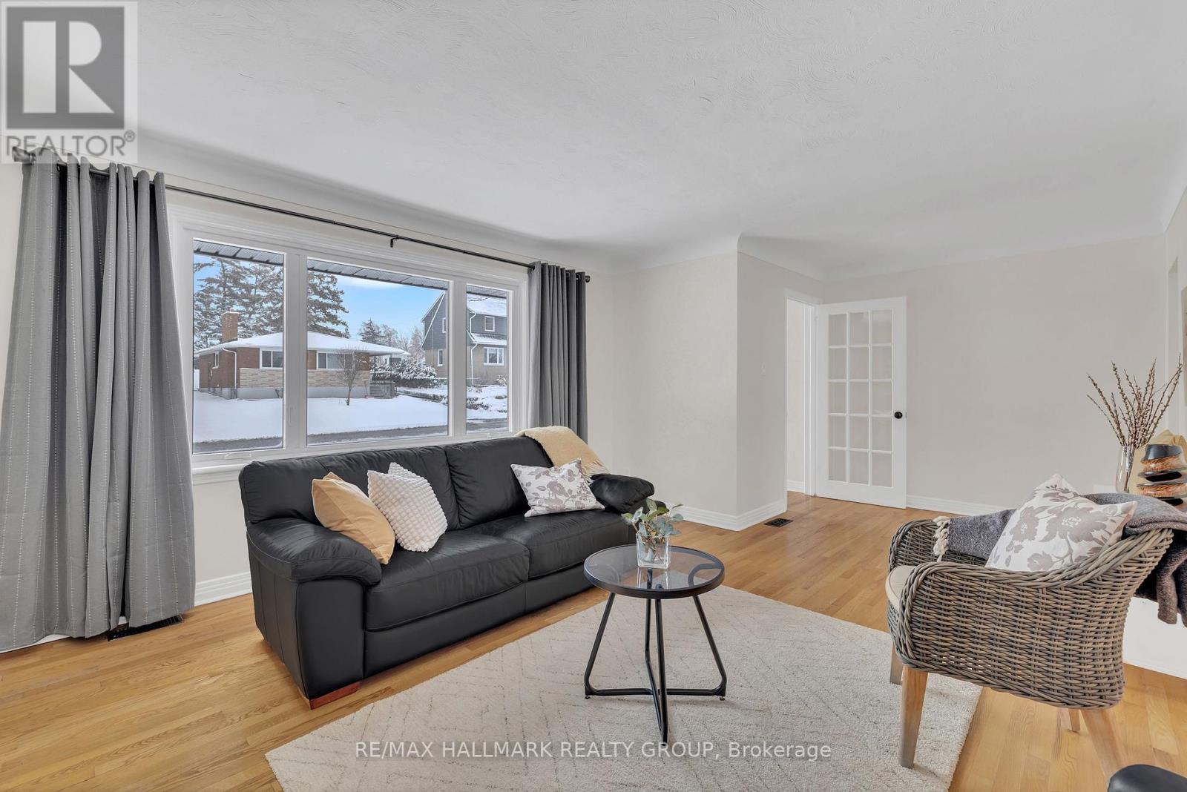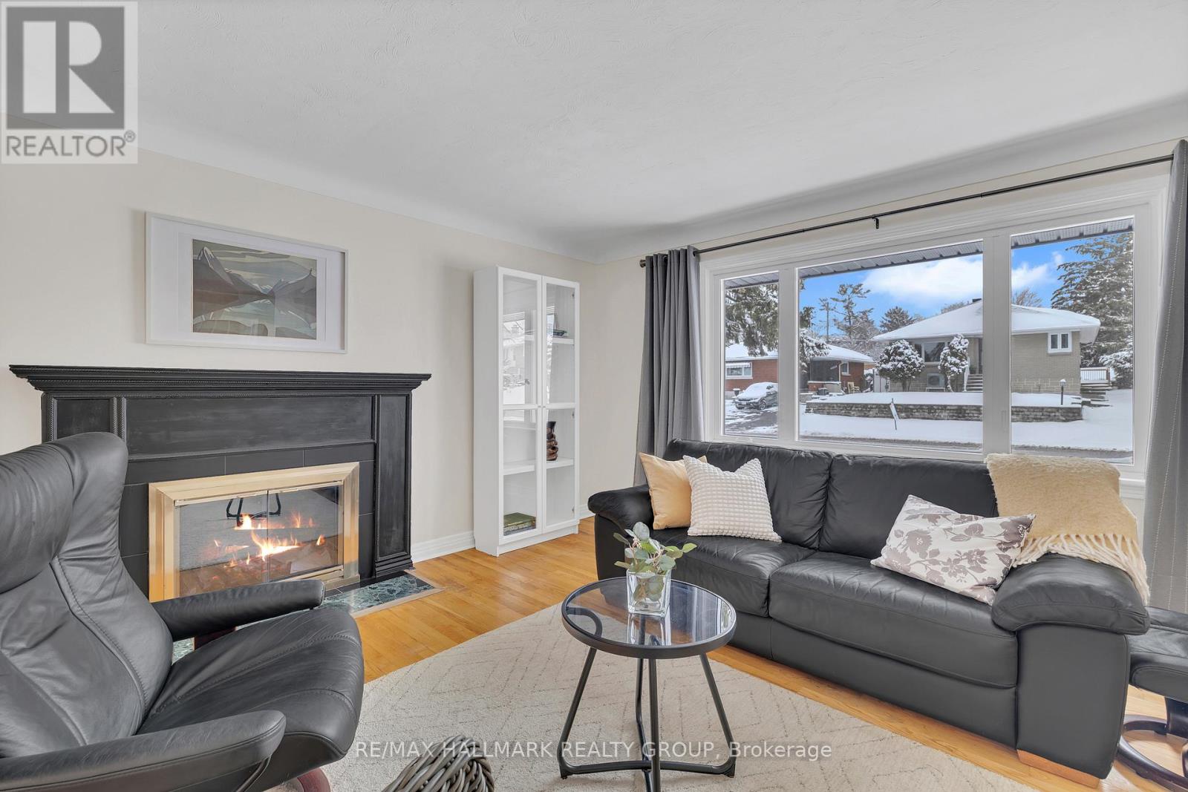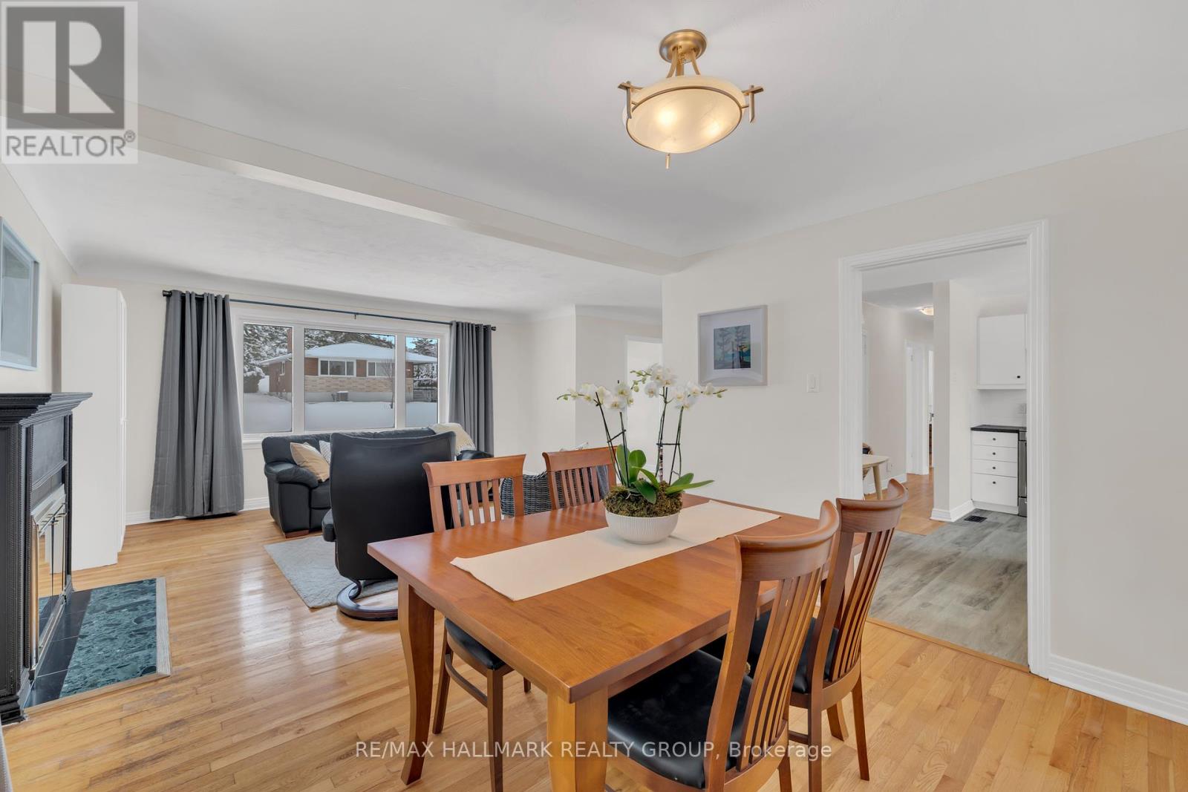3 Bedroom
1 Bathroom
1100 - 1500 sqft
Bungalow
Fireplace
Central Air Conditioning
Forced Air
Landscaped
$789,000
Classic red brick bungalow in the sought-after west-end neighborhood of Glabar Park. This home offers outstanding convenience, just steps to Carlingwood Mall and Fairlawn Plaza, and just a minute's walk from OC Transpo for easy access to downtown or a minute's drive to hop on the Queensway to get anywhere you need to go in the city. Step inside to a bright, open-concept living room and dining room featuring a large picture window and a cozy fireplace with a traditional wood mantle. The eat-in kitchen offers ample cabinetry, stainless steel appliances, and a window overlooking the beautifully landscaped yard. The home features hardwood flooring throughout and has been freshly painted. All three bedrooms are a good size, and the main floor bathroom has recently been tastefully renovated. The unspoiled lower level with a convenient back entrance offers excellent potential for future development, whether for a TV/rec room, an extra bedroom or two, a home office, or an income suite. Enjoy outdoor living in the serene backyard complete with a lovely greenhouse built in 2024, perfect as a little outdoor escape or for gardening enthusiasts. Recent upgrades include new windows (2023), soffit, fascia, and eavestroughs (2023), exterior parging (2019), new fence (2021). The electrical system was rewired in 2018, the roof was replaced in 2016, the new furnace & AC were installed in 2009. The seller requires 24 hours irrevocable on all offers. (id:35885)
Property Details
|
MLS® Number
|
X12080425 |
|
Property Type
|
Single Family |
|
Community Name
|
5201 - McKellar Heights/Glabar Park |
|
AmenitiesNearBy
|
Public Transit, Park |
|
CommunityFeatures
|
Community Centre, School Bus |
|
ParkingSpaceTotal
|
3 |
|
Structure
|
Deck, Greenhouse |
Building
|
BathroomTotal
|
1 |
|
BedroomsAboveGround
|
3 |
|
BedroomsTotal
|
3 |
|
Amenities
|
Fireplace(s) |
|
Appliances
|
Dishwasher, Dryer, Stove, Washer, Refrigerator |
|
ArchitecturalStyle
|
Bungalow |
|
BasementDevelopment
|
Unfinished |
|
BasementType
|
N/a (unfinished) |
|
ConstructionStyleAttachment
|
Detached |
|
CoolingType
|
Central Air Conditioning |
|
ExteriorFinish
|
Brick |
|
FireProtection
|
Smoke Detectors, Security System |
|
FireplacePresent
|
Yes |
|
FireplaceTotal
|
1 |
|
FoundationType
|
Block |
|
HeatingFuel
|
Natural Gas |
|
HeatingType
|
Forced Air |
|
StoriesTotal
|
1 |
|
SizeInterior
|
1100 - 1500 Sqft |
|
Type
|
House |
|
UtilityWater
|
Municipal Water |
Parking
Land
|
Acreage
|
No |
|
LandAmenities
|
Public Transit, Park |
|
LandscapeFeatures
|
Landscaped |
|
Sewer
|
Sanitary Sewer |
|
SizeDepth
|
118 Ft |
|
SizeFrontage
|
62 Ft ,9 In |
|
SizeIrregular
|
62.8 X 118 Ft |
|
SizeTotalText
|
62.8 X 118 Ft |
Rooms
| Level |
Type |
Length |
Width |
Dimensions |
|
Basement |
Other |
13.4 m |
7.72 m |
13.4 m x 7.72 m |
|
Main Level |
Living Room |
6.6 m |
3.8 m |
6.6 m x 3.8 m |
|
Main Level |
Dining Room |
3.55 m |
2.77 m |
3.55 m x 2.77 m |
|
Main Level |
Kitchen |
4.28 m |
3.76 m |
4.28 m x 3.76 m |
|
Main Level |
Bathroom |
2.2 m |
2.5 m |
2.2 m x 2.5 m |
|
Main Level |
Primary Bedroom |
3.94 m |
3.6 m |
3.94 m x 3.6 m |
|
Main Level |
Bedroom 2 |
3.81 m |
3.25 m |
3.81 m x 3.25 m |
|
Main Level |
Bedroom 3 |
3.06 m |
3.04 m |
3.06 m x 3.04 m |
https://www.realtor.ca/real-estate/28162556/846-iroquois-road-ottawa-5201-mckellar-heightsglabar-park


















































