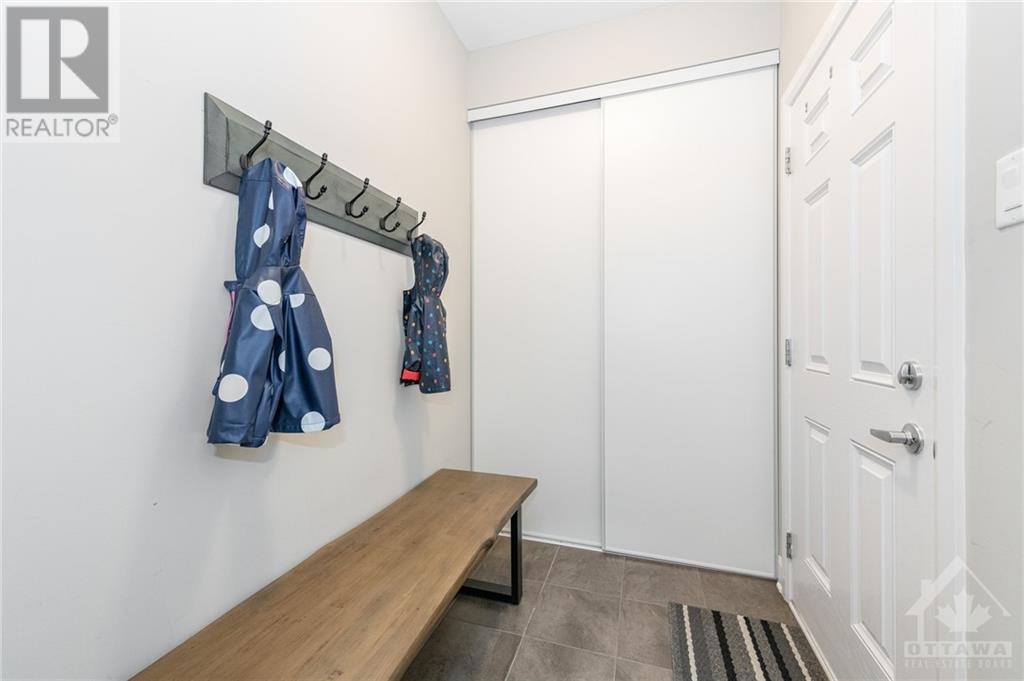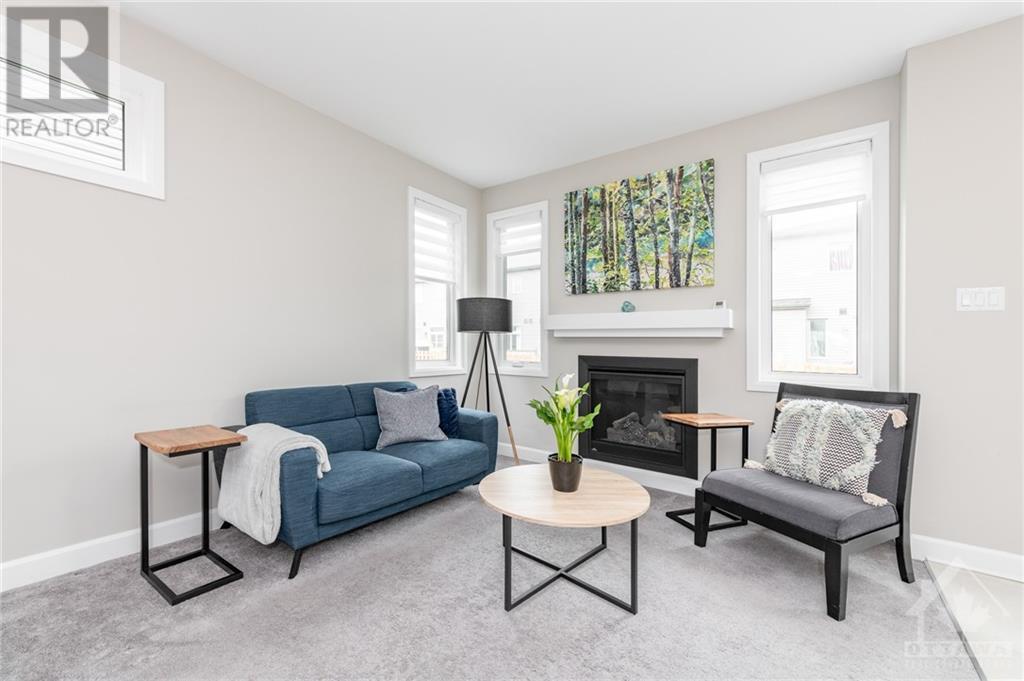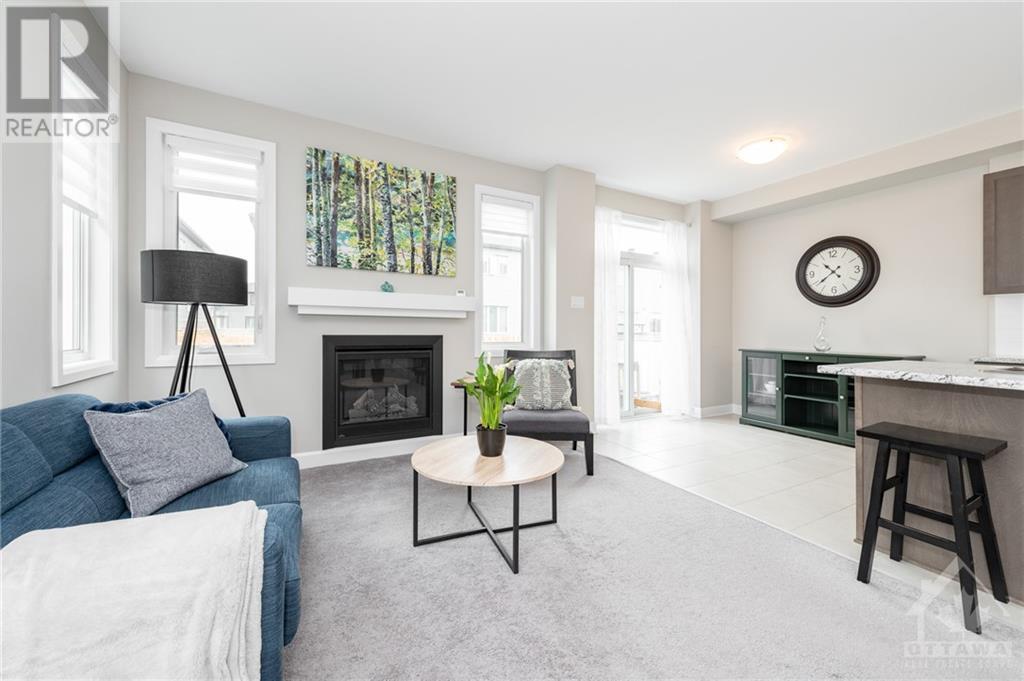3 Bedroom
3 Bathroom
Fireplace
Central Air Conditioning
Forced Air
$2,700 Monthly
Gorgeous 3 bed, 3 bath END UNIT situated on a quiet street walking distance to parks, Notre Place Elementary School, transit, Encore Pond, trails & minutes to restaurants, grocery stores, Tim Hortons, The Montfort Health Hub & the list goes on! Bright open concept filled with modern finishes & a BONUS mudroom. The eat in kitchen features an abundance of stylish shaker cabinetry, backsplash, Stainless Steel appliances & an island with extended countertop creating more seating options. Gas FP complements the living/dining & is surrounded by windows allowing loads of natural light to enter. Spacious primary bedroom is a true retreat with its walk-in closet & spa like ensuite boasting a soaker bathtub & separate walk-in shower. Two more generous size bedrooms, a full bathroom with vanity that has room for all the family's toiletries & laundry room complete the 2nd floor. Great size finished basement with oversized window adds more living space + ample storage. This one won't disappoint. (id:35885)
Property Details
|
MLS® Number
|
1418796 |
|
Property Type
|
Single Family |
|
Neigbourhood
|
AVALON ENCORE |
|
AmenitiesNearBy
|
Public Transit, Recreation Nearby, Shopping |
|
CommunityFeatures
|
Family Oriented |
|
Features
|
Automatic Garage Door Opener |
|
ParkingSpaceTotal
|
3 |
|
RoadType
|
No Thru Road |
Building
|
BathroomTotal
|
3 |
|
BedroomsAboveGround
|
3 |
|
BedroomsTotal
|
3 |
|
Amenities
|
Laundry - In Suite |
|
Appliances
|
Refrigerator, Dishwasher, Dryer, Hood Fan, Stove, Washer, Blinds |
|
BasementDevelopment
|
Finished |
|
BasementType
|
Full (finished) |
|
ConstructedDate
|
2018 |
|
CoolingType
|
Central Air Conditioning |
|
ExteriorFinish
|
Brick, Siding |
|
FireplacePresent
|
Yes |
|
FireplaceTotal
|
1 |
|
Fixture
|
Drapes/window Coverings |
|
FlooringType
|
Wall-to-wall Carpet, Tile |
|
HalfBathTotal
|
1 |
|
HeatingFuel
|
Natural Gas |
|
HeatingType
|
Forced Air |
|
StoriesTotal
|
2 |
|
Type
|
Row / Townhouse |
|
UtilityWater
|
Municipal Water |
Parking
|
Attached Garage
|
|
|
Inside Entry
|
|
Land
|
Acreage
|
No |
|
FenceType
|
Fenced Yard |
|
LandAmenities
|
Public Transit, Recreation Nearby, Shopping |
|
Sewer
|
Municipal Sewage System |
|
SizeDepth
|
95 Ft ,2 In |
|
SizeFrontage
|
26 Ft ,6 In |
|
SizeIrregular
|
26.54 Ft X 95.14 Ft |
|
SizeTotalText
|
26.54 Ft X 95.14 Ft |
|
ZoningDescription
|
Residential |
Rooms
| Level |
Type |
Length |
Width |
Dimensions |
|
Second Level |
Primary Bedroom |
|
|
13'11" x 13'5" |
|
Second Level |
4pc Ensuite Bath |
|
|
Measurements not available |
|
Second Level |
Other |
|
|
Measurements not available |
|
Second Level |
Bedroom |
|
|
9'3" x 11'0" |
|
Second Level |
Full Bathroom |
|
|
Measurements not available |
|
Second Level |
Bedroom |
|
|
10'1" x 9'5" |
|
Second Level |
Laundry Room |
|
|
Measurements not available |
|
Basement |
Recreation Room |
|
|
19'3" x 18'6" |
|
Basement |
Storage |
|
|
Measurements not available |
|
Basement |
Utility Room |
|
|
Measurements not available |
|
Main Level |
Foyer |
|
|
Measurements not available |
|
Main Level |
Partial Bathroom |
|
|
Measurements not available |
|
Main Level |
Mud Room |
|
|
Measurements not available |
|
Main Level |
Living Room/dining Room |
|
|
10'8" x 19'5" |
|
Main Level |
Kitchen |
|
|
9'0" x 11'8" |
|
Main Level |
Eating Area |
|
|
9'0" x 8'0" |
https://www.realtor.ca/real-estate/27605076/853-june-grass-street-orleans-avalon-encore




































