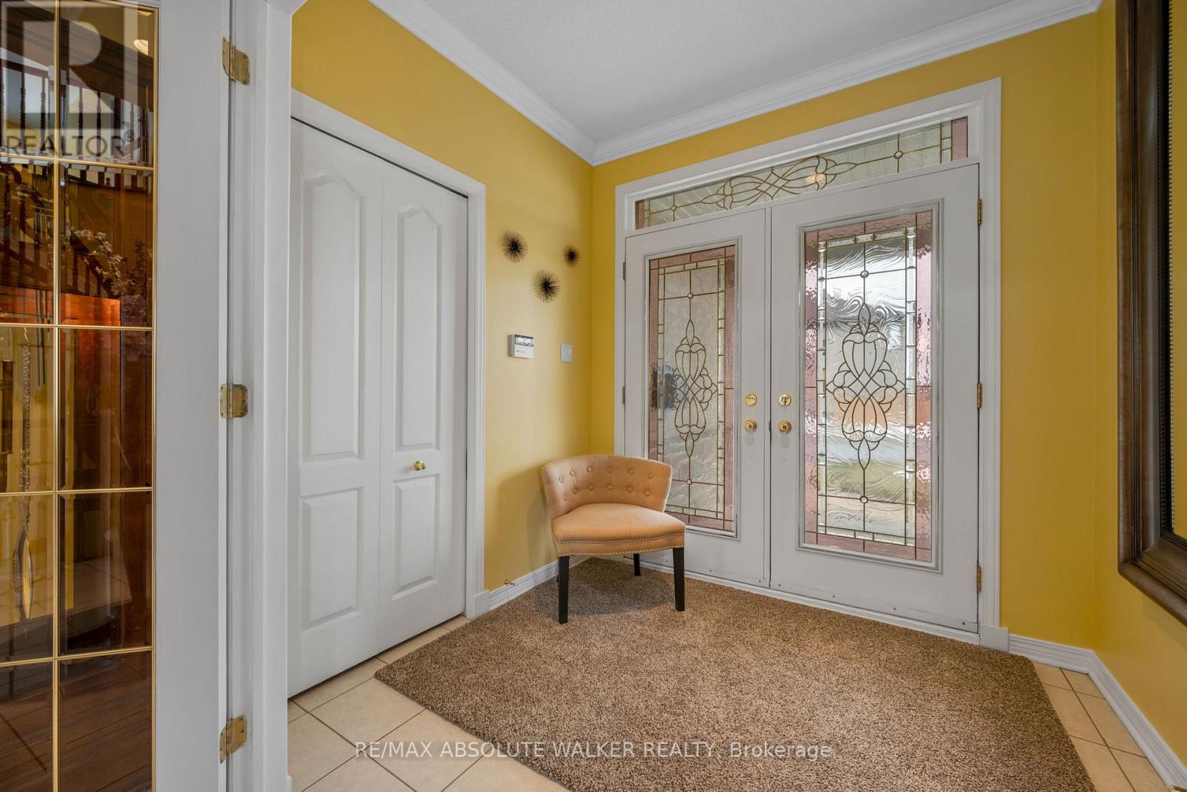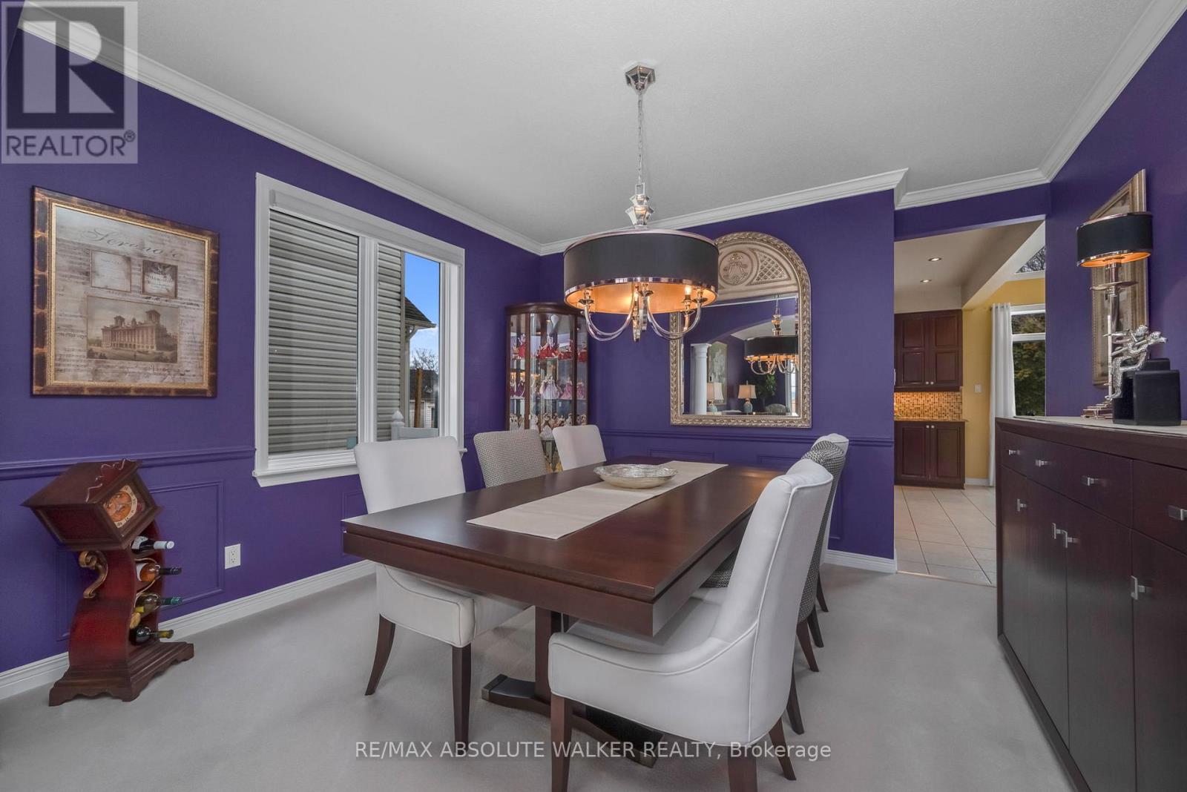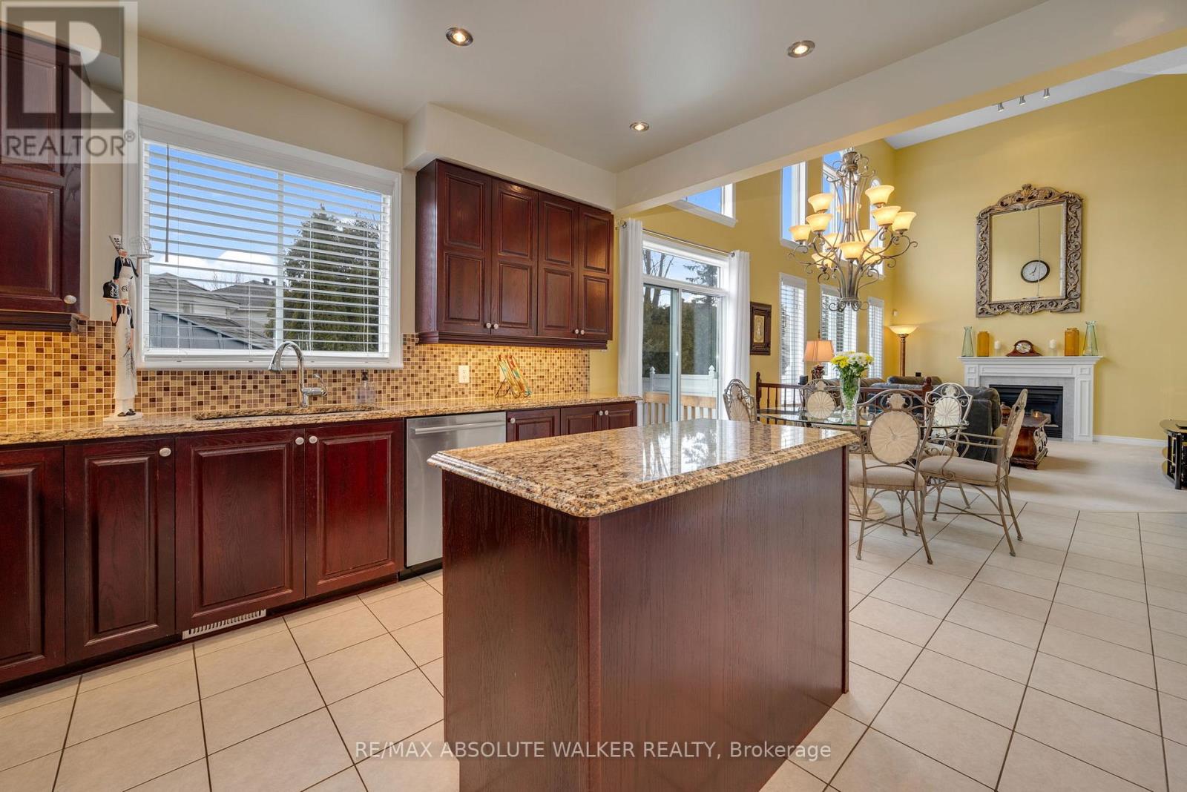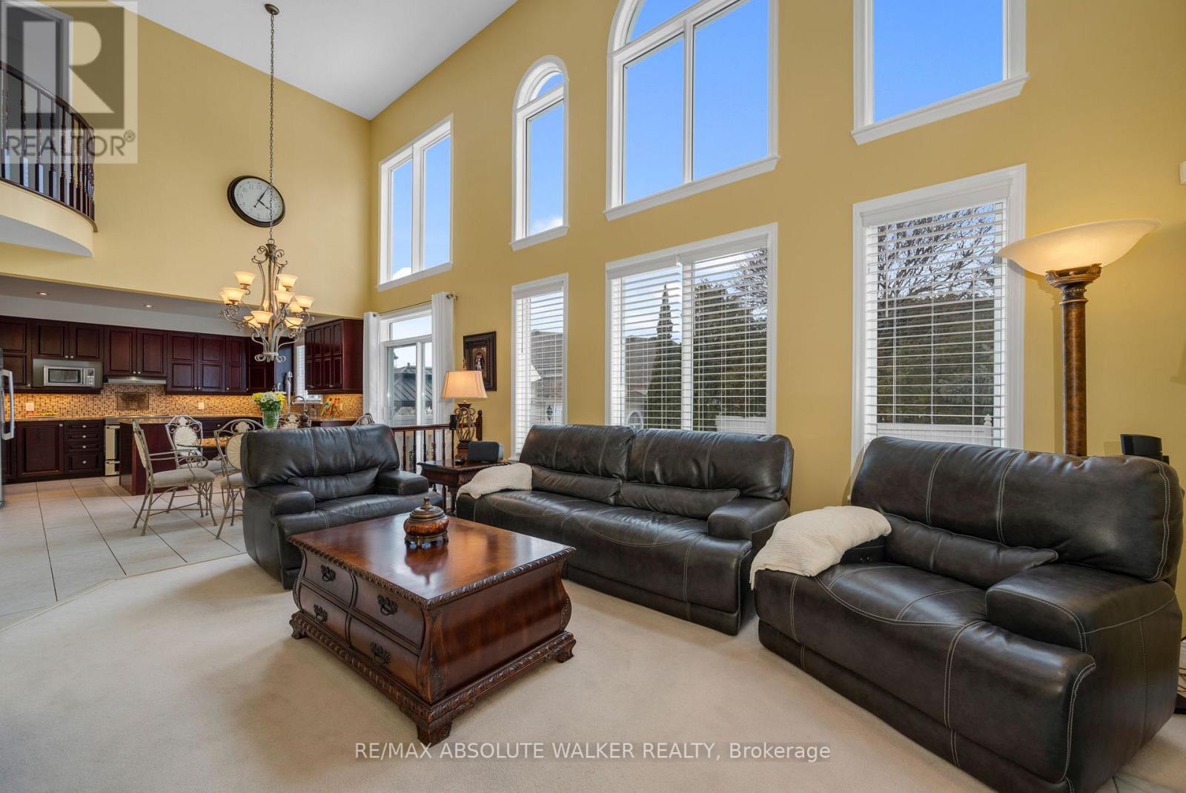6 Bedroom
5 Bathroom
2999.975 - 3499.9705 sqft
Fireplace
Central Air Conditioning
Forced Air
Landscaped
$1,050,000
Welcome to this stunning 4+2 bedroom, 5-bathroom home offering over 4,000 sq.ft of living space and the perfect blend of sophistication, space, and comfort, designed for both grand entertaining and everyday living. The gracious floor plan offers well-scaled principal rooms, with the adjoining living and dining areas showcasing pillar accents, crown molding, and timeless charm. At the heart of the home, the chef's kitchen features a centre island, abundant cabinetry, generous counter space, and a sunlit breakfast nook overlooking the tranquil backyard. The family room is a showstopper, featuring soaring ceilings, striking palladium windows, and a cozy gas fireplace. Upstairs, the luxurious primary suite boasts a sitting area, walk-in closet, and a 5 piece ensuite. Three generous secondary bedrooms, including one with a private ensuite, plus an additional full bathroom, complete the upper level. The finished basement extends the living space, offering a large rec room, two additional bedrooms, and a 4-piece bathroom, ideal for guests, multi-generational living, or a private retreat. Step outside to your backyard oasis, where a gazebo, patio, shed, and lush garden beds create the perfect setting for outdoor enjoyment. Located just steps from transit, top-rated schools, Portobello Park, and Francois Dupuis rec complex, this home is a true gem in a sought-after neighbourhood! (id:35885)
Property Details
|
MLS® Number
|
X12044576 |
|
Property Type
|
Single Family |
|
Community Name
|
1119 - Notting Hill/Summerside |
|
AmenitiesNearBy
|
Park, Public Transit, Schools |
|
Features
|
Gazebo |
|
ParkingSpaceTotal
|
6 |
|
Structure
|
Patio(s), Shed |
Building
|
BathroomTotal
|
5 |
|
BedroomsAboveGround
|
4 |
|
BedroomsBelowGround
|
2 |
|
BedroomsTotal
|
6 |
|
Amenities
|
Fireplace(s) |
|
Appliances
|
Alarm System, Blinds, Dishwasher, Dryer, Freezer, Garage Door Opener, Hood Fan, Storage Shed, Stove, Washer, Window Coverings, Refrigerator |
|
BasementDevelopment
|
Finished |
|
BasementType
|
Full (finished) |
|
ConstructionStyleAttachment
|
Detached |
|
CoolingType
|
Central Air Conditioning |
|
ExteriorFinish
|
Brick, Vinyl Siding |
|
FireplacePresent
|
Yes |
|
FireplaceTotal
|
1 |
|
FlooringType
|
Tile |
|
FoundationType
|
Poured Concrete |
|
HalfBathTotal
|
1 |
|
HeatingFuel
|
Natural Gas |
|
HeatingType
|
Forced Air |
|
StoriesTotal
|
2 |
|
SizeInterior
|
2999.975 - 3499.9705 Sqft |
|
Type
|
House |
|
UtilityWater
|
Municipal Water |
Parking
Land
|
Acreage
|
No |
|
FenceType
|
Fenced Yard |
|
LandAmenities
|
Park, Public Transit, Schools |
|
LandscapeFeatures
|
Landscaped |
|
Sewer
|
Sanitary Sewer |
|
SizeDepth
|
109 Ft ,10 In |
|
SizeFrontage
|
50 Ft ,2 In |
|
SizeIrregular
|
50.2 X 109.9 Ft |
|
SizeTotalText
|
50.2 X 109.9 Ft |
Rooms
| Level |
Type |
Length |
Width |
Dimensions |
|
Second Level |
Primary Bedroom |
6.75 m |
4.5 m |
6.75 m x 4.5 m |
|
Second Level |
Bedroom |
5.28 m |
3.65 m |
5.28 m x 3.65 m |
|
Second Level |
Bedroom |
4.01 m |
3.05 m |
4.01 m x 3.05 m |
|
Second Level |
Bedroom |
3.96 m |
3.28 m |
3.96 m x 3.28 m |
|
Lower Level |
Recreational, Games Room |
9.14 m |
3.65 m |
9.14 m x 3.65 m |
|
Lower Level |
Bedroom |
3.96 m |
3.65 m |
3.96 m x 3.65 m |
|
Lower Level |
Bedroom |
3.96 m |
3.65 m |
3.96 m x 3.65 m |
|
Main Level |
Living Room |
3.96 m |
5.18 m |
3.96 m x 5.18 m |
|
Main Level |
Dining Room |
3.96 m |
3.66 m |
3.96 m x 3.66 m |
|
Main Level |
Family Room |
5.18 m |
3.97 m |
5.18 m x 3.97 m |
|
Main Level |
Kitchen |
3.81 m |
4.19 m |
3.81 m x 4.19 m |
|
Main Level |
Eating Area |
2.93 m |
4.19 m |
2.93 m x 4.19 m |
|
Main Level |
Den |
4.32 m |
4.3 m |
4.32 m x 4.3 m |
https://www.realtor.ca/real-estate/28080907/859-martello-drive-ottawa-1119-notting-hillsummerside




















































