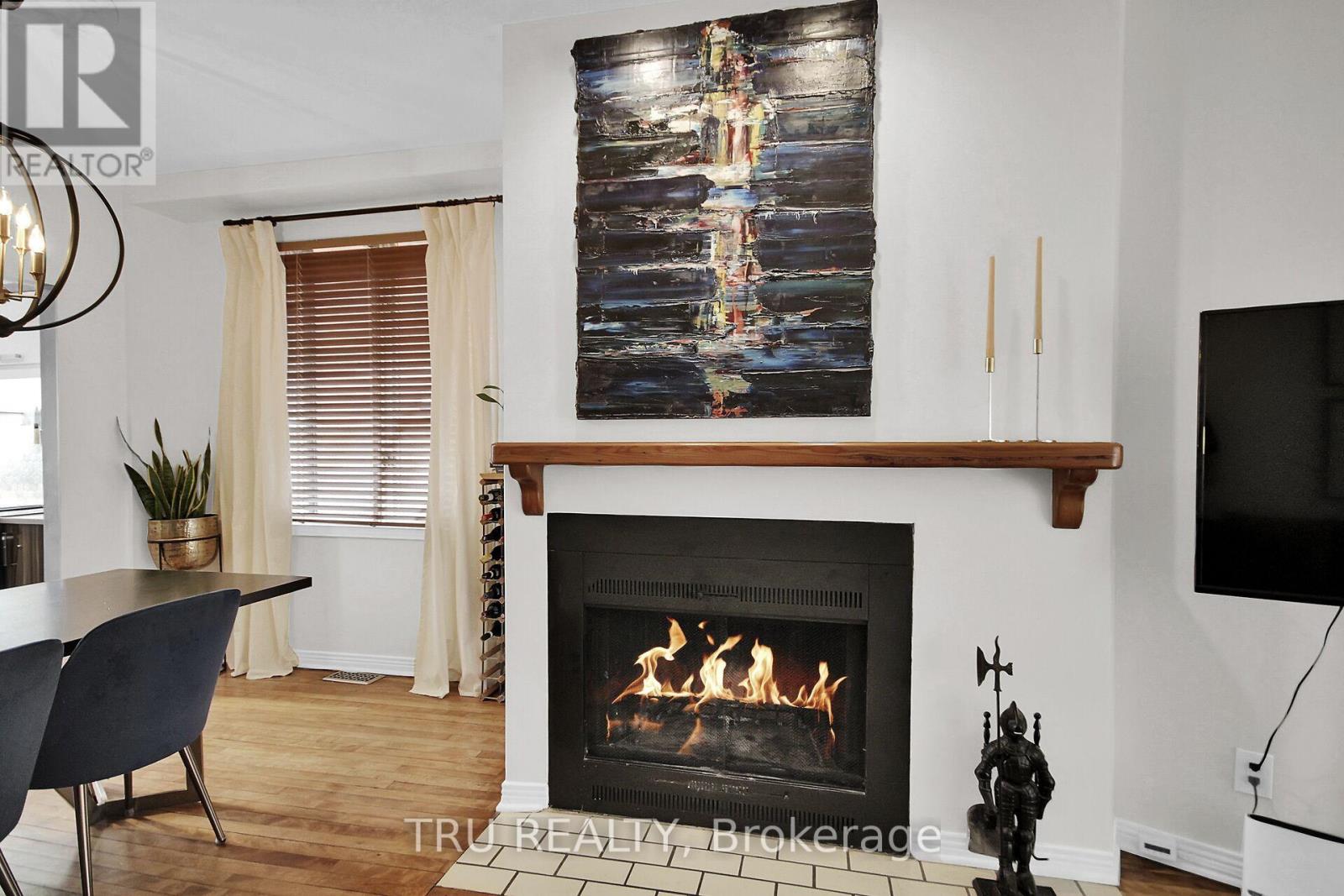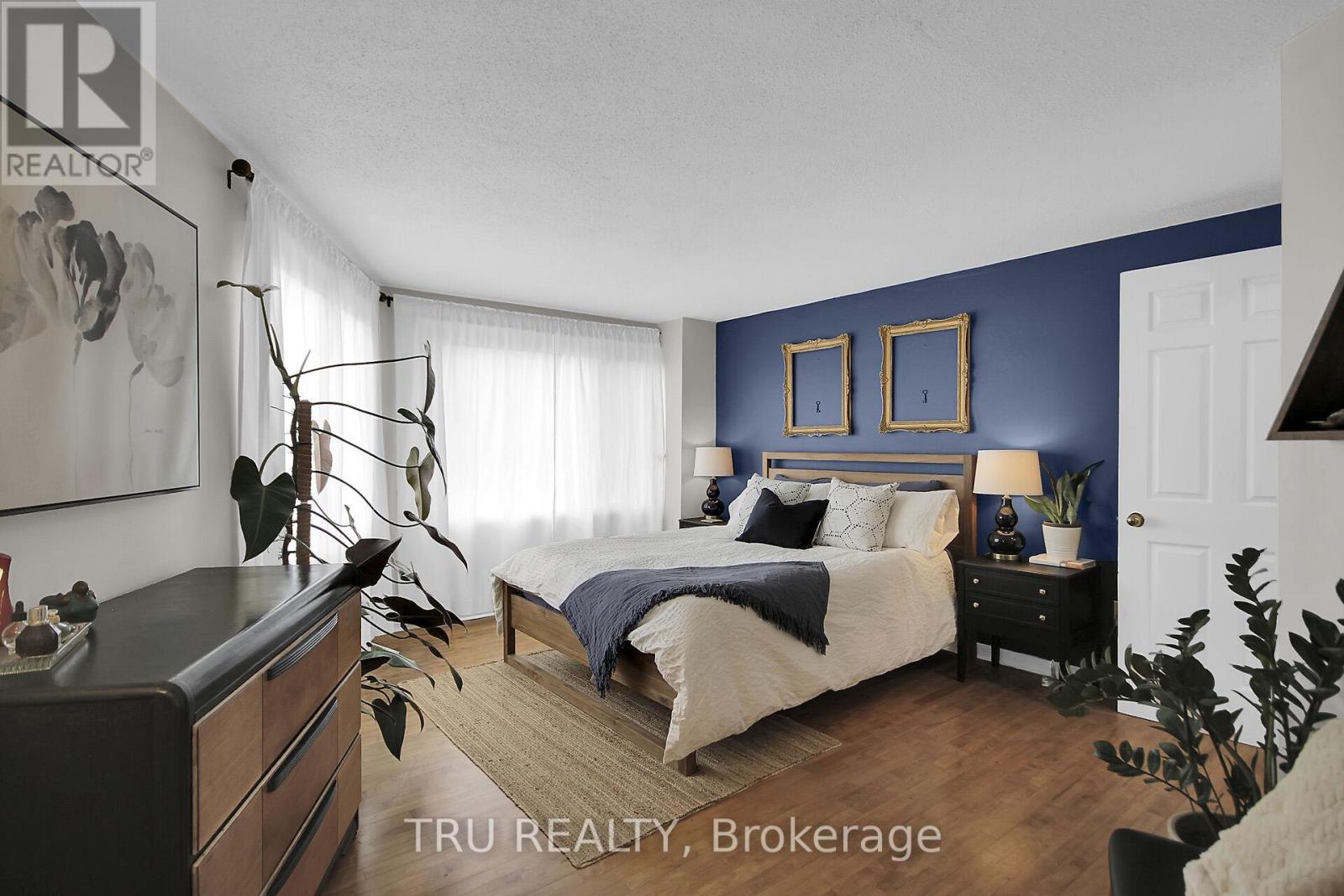2 Bedroom
2 Bathroom
1099.9909 - 1499.9875 sqft
Fireplace
Central Air Conditioning
Forced Air
$650,000
Perched on a small service lane in Lowertown West, this welcoming condo alternative, offers a mix of character and contemporary living, with all the comforts and conveniences of a modern home - a rare find and well worth a look. This detached home is located only a few blocks in back of the Historic ByWard Market, and is walking distance to Global Affairs Canada, Old City Hall, Tavern on the Falls; Dog Parks; Water Parks; Tennis and Basketball Courts; Restaurants, neighborhood cafés, OC Transpo and so much more.Overlooking the Rideau River, you can paddle board and kayak just steps away from your front door. Featuring 2 spacious bedrooms, 2 bathrooms, hardwood floors, and a finished basement, right in the heart of the city!Updates too many to mention, but here are a few; Furnace and AC, fall of 2024, skylights 2018 and 2019, main bathroom 2022 and much more. Don't miss this unique opportunity - book your viewing today! OPEN HOUSE Saturday 2-4PM. (id:35885)
Property Details
|
MLS® Number
|
X12043191 |
|
Property Type
|
Single Family |
|
Community Name
|
4001 - Lower Town/Byward Market |
|
ParkingSpaceTotal
|
1 |
|
ViewType
|
River View |
Building
|
BathroomTotal
|
2 |
|
BedroomsAboveGround
|
2 |
|
BedroomsTotal
|
2 |
|
Amenities
|
Fireplace(s) |
|
Appliances
|
Dishwasher, Dryer, Microwave, Stove, Washer, Refrigerator |
|
BasementDevelopment
|
Partially Finished |
|
BasementType
|
Full (partially Finished) |
|
ConstructionStyleAttachment
|
Detached |
|
CoolingType
|
Central Air Conditioning |
|
ExteriorFinish
|
Brick, Vinyl Siding |
|
FireplacePresent
|
Yes |
|
FireplaceTotal
|
1 |
|
FoundationType
|
Concrete |
|
HalfBathTotal
|
1 |
|
HeatingFuel
|
Natural Gas |
|
HeatingType
|
Forced Air |
|
StoriesTotal
|
2 |
|
SizeInterior
|
1099.9909 - 1499.9875 Sqft |
|
Type
|
House |
|
UtilityWater
|
Municipal Water |
Parking
Land
|
Acreage
|
No |
|
FenceType
|
Fenced Yard |
|
Sewer
|
Sanitary Sewer |
|
SizeDepth
|
61 Ft |
|
SizeFrontage
|
25 Ft |
|
SizeIrregular
|
25 X 61 Ft ; 0 |
|
SizeTotalText
|
25 X 61 Ft ; 0 |
|
ZoningDescription
|
Residential |
Rooms
| Level |
Type |
Length |
Width |
Dimensions |
|
Second Level |
Primary Bedroom |
4.8 m |
4.47 m |
4.8 m x 4.47 m |
|
Second Level |
Bedroom |
5.05 m |
2.74 m |
5.05 m x 2.74 m |
|
Second Level |
Bathroom |
2.44 m |
2.44 m |
2.44 m x 2.44 m |
|
Lower Level |
Family Room |
4.78 m |
4.78 m |
4.78 m x 4.78 m |
|
Main Level |
Dining Room |
3.35 m |
2.62 m |
3.35 m x 2.62 m |
|
Main Level |
Kitchen |
4.57 m |
2.59 m |
4.57 m x 2.59 m |
|
Main Level |
Living Room |
4.95 m |
4.06 m |
4.95 m x 4.06 m |
https://www.realtor.ca/real-estate/28077532/86-king-edward-avenue-ottawa-4001-lower-townbyward-market











































