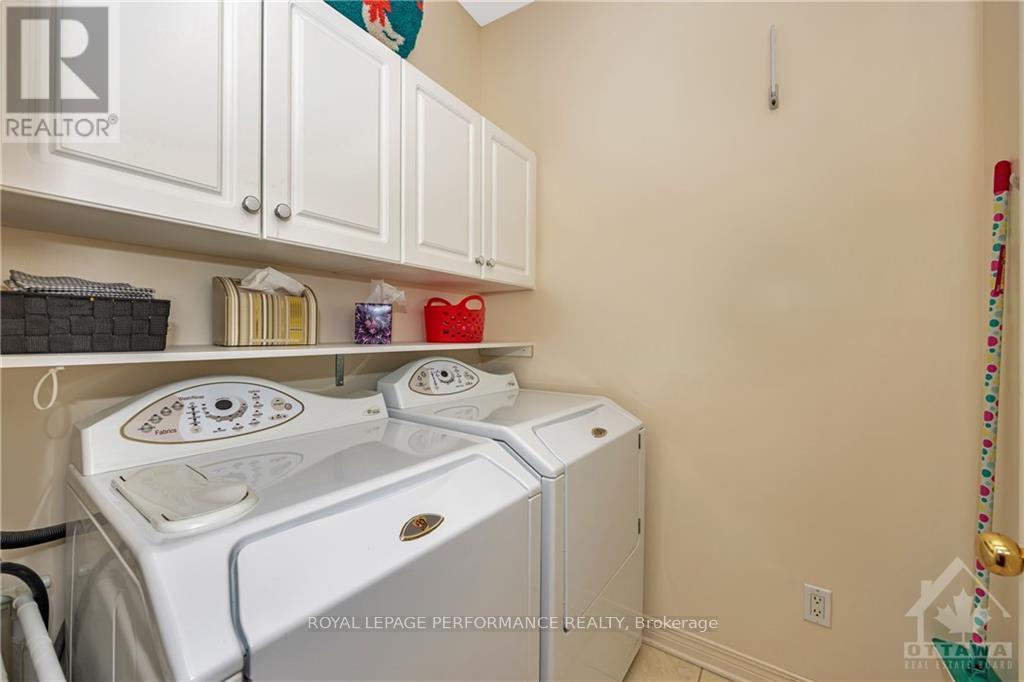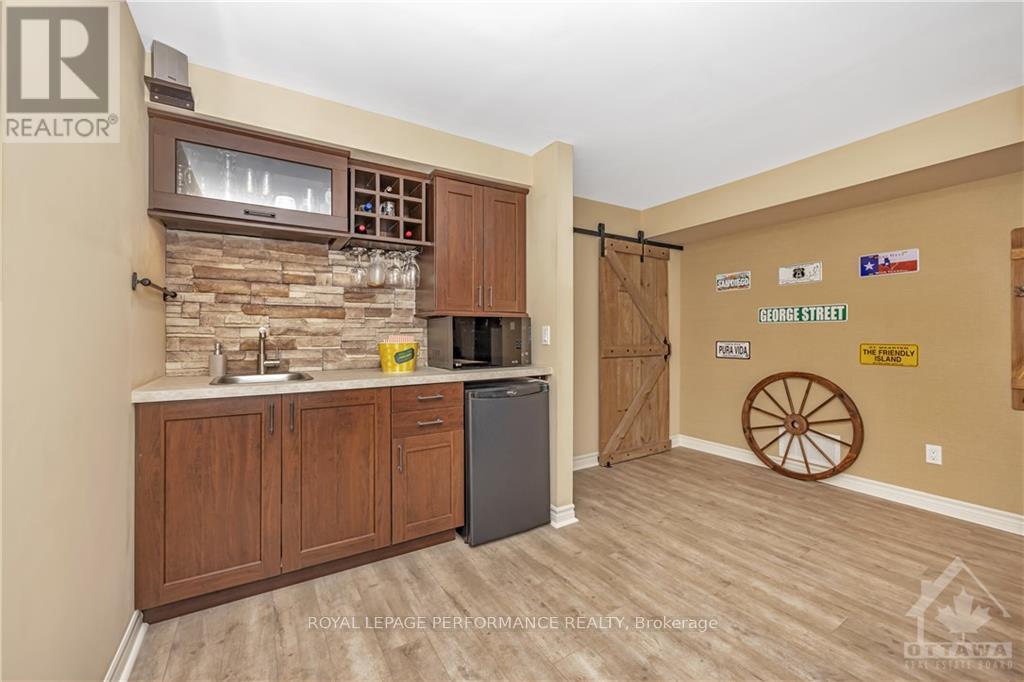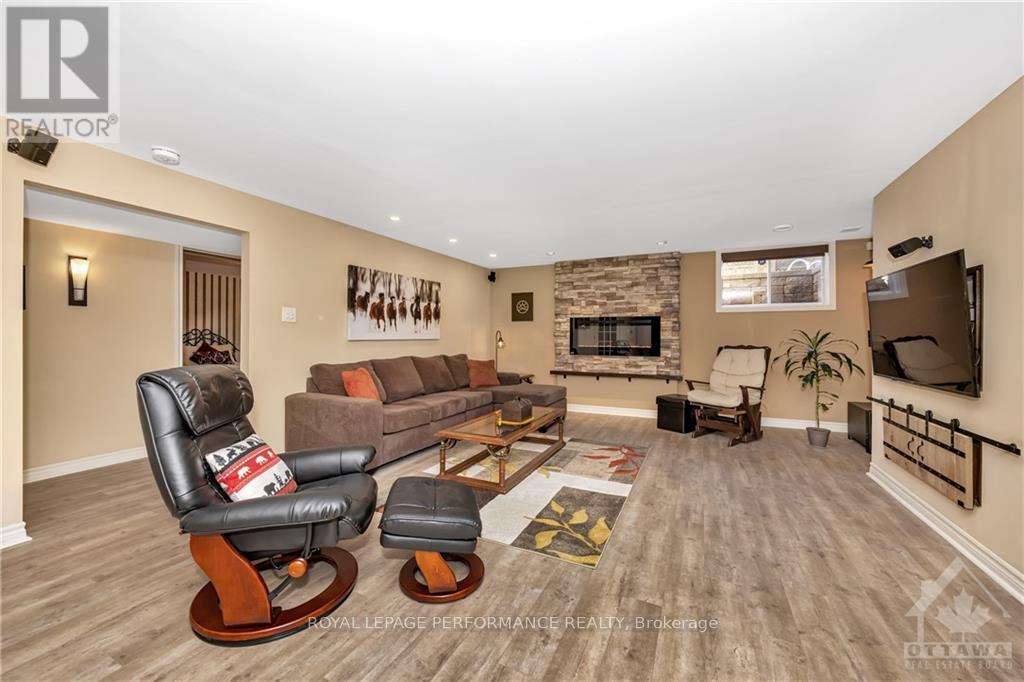865 Markwick Crescent Ottawa, Ontario K4A 4M7
$959,900
***Open House Sunday April 27th, 2:00 - 4:00PM*** Truly A Rare Find! This beautiful, turnkey 2+1 bedroom home offers a perfect blend of modern amenities and cozy charm. The main floor features an updated kitchen with new quartz countertops, stainless steel appliances, and a spacious eating area. The dining room seamlessly flows into a cozy living room with a natural gas fireplace, creating an inviting atmosphere. An oversized solarium, strategically located next to the living room, opens up to the stunning backyard oasis. The primary bedroom is generously sized and comes with a luxurious ensuite bathroom. A second bedroom, full bathroom, and laundry room complete the main level. The impressive basement boasts a lovely rec room with its own fireplace, and a games area featuring a pool table and wet bar. There's also a large bedroom with a walk-in closet and stylish 4 piece bathroom. Additionally, the basement includes a great workshop area and plenty of storage space. Step outside to the backyard and be wowed by the Mermaid 14x28 saltwater heated pool, complete with all the necessary equipment and accessories. This pet-free, smoke-free home is located in a highly sought-after neighbourhood between Notting Gate and Notting Hill, with easy access to schools, shopping, parks, and OC transportation. This home truly has it all! **EXTRAS** Lower Level (Metric) - Rec Rm 5.1308 x 4.9784, Game Rm 6.7056 x 3.9116, Bedrm 4.826 x 3.8862, Store Rm 2.54 x 2.1336, Bath 3.6068 x 3.3528, Shop 4.953 x 4.2672, Walk-in Closet 2.0574 x 1.397, Utility Rm 4.7498 x 4.6228 Bsmt Micro,Bar Fridge (id:35885)
Open House
This property has open houses!
2:00 pm
Ends at:4:00 pm
Property Details
| MLS® Number | X9523116 |
| Property Type | Single Family |
| Community Name | 1119 - Notting Hill/Summerside |
| Amenities Near By | Public Transit, Park |
| Community Features | School Bus |
| Parking Space Total | 6 |
| Pool Type | Inground Pool |
Building
| Bathroom Total | 3 |
| Bedrooms Above Ground | 2 |
| Bedrooms Below Ground | 1 |
| Bedrooms Total | 3 |
| Amenities | Fireplace(s) |
| Appliances | Dishwasher, Dryer, Hood Fan, Stove, Washer, Refrigerator |
| Architectural Style | Bungalow |
| Basement Development | Finished |
| Basement Type | Full (finished) |
| Construction Style Attachment | Detached |
| Cooling Type | Central Air Conditioning |
| Exterior Finish | Brick |
| Fireplace Present | Yes |
| Fireplace Total | 2 |
| Foundation Type | Concrete |
| Heating Fuel | Natural Gas |
| Heating Type | Forced Air |
| Stories Total | 1 |
| Type | House |
| Utility Water | Municipal Water |
Parking
| Attached Garage |
Land
| Acreage | No |
| Fence Type | Fenced Yard |
| Land Amenities | Public Transit, Park |
| Sewer | Sanitary Sewer |
| Size Depth | 108 Ft ,1 In |
| Size Frontage | 44 Ft |
| Size Irregular | 44.07 X 108.12 Ft ; 0 |
| Size Total Text | 44.07 X 108.12 Ft ; 0 |
| Zoning Description | Residential |
Rooms
| Level | Type | Length | Width | Dimensions |
|---|---|---|---|---|
| Main Level | Solarium | 5.4864 m | 3.6576 m | 5.4864 m x 3.6576 m |
| Main Level | Bathroom | 2.3368 m | 2.0574 m | 2.3368 m x 2.0574 m |
| Main Level | Laundry Room | 1.7018 m | 1.5748 m | 1.7018 m x 1.5748 m |
| Main Level | Foyer | 2.1336 m | 1.524 m | 2.1336 m x 1.524 m |
| Main Level | Eating Area | 3.048 m | 2.7432 m | 3.048 m x 2.7432 m |
| Main Level | Kitchen | 3.1496 m | 3.048 m | 3.1496 m x 3.048 m |
| Main Level | Dining Room | 4.191 m | 2.1336 m | 4.191 m x 2.1336 m |
| Main Level | Living Room | 4.8768 m | 4.953 m | 4.8768 m x 4.953 m |
| Main Level | Primary Bedroom | 4.5466 m | 3.6576 m | 4.5466 m x 3.6576 m |
| Main Level | Bathroom | 3.1242 m | 2.4892 m | 3.1242 m x 2.4892 m |
| Main Level | Bedroom | 3.048 m | 3.048 m | 3.048 m x 3.048 m |
| Main Level | Other | 2.0574 m | 1.397 m | 2.0574 m x 1.397 m |
https://www.realtor.ca/real-estate/27490373/865-markwick-crescent-ottawa-1119-notting-hillsummerside
Contact Us
Contact us for more information





































