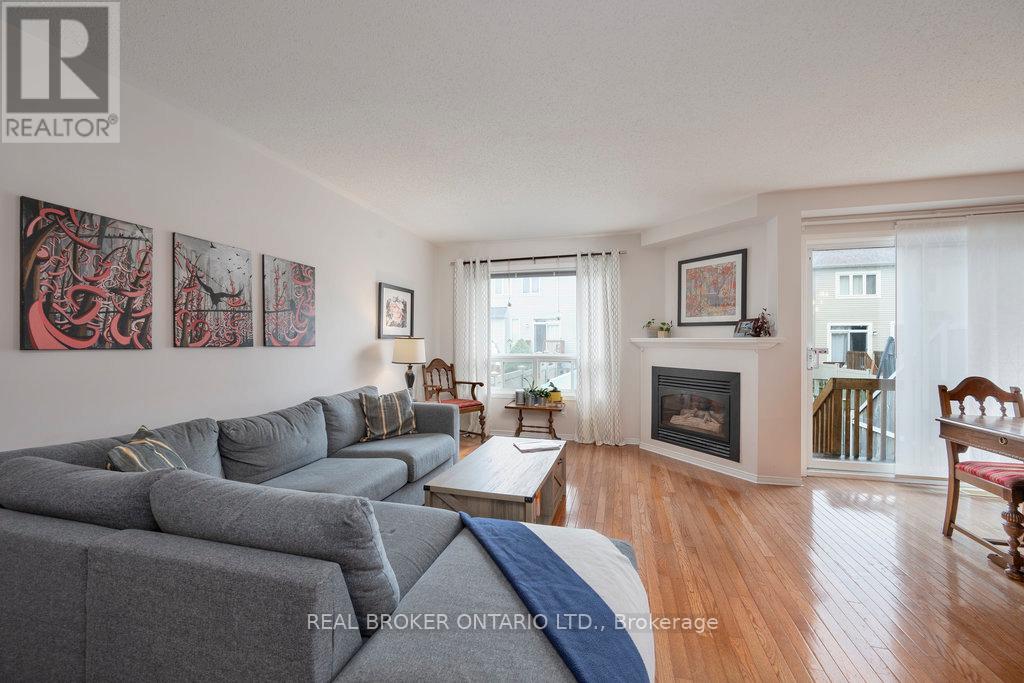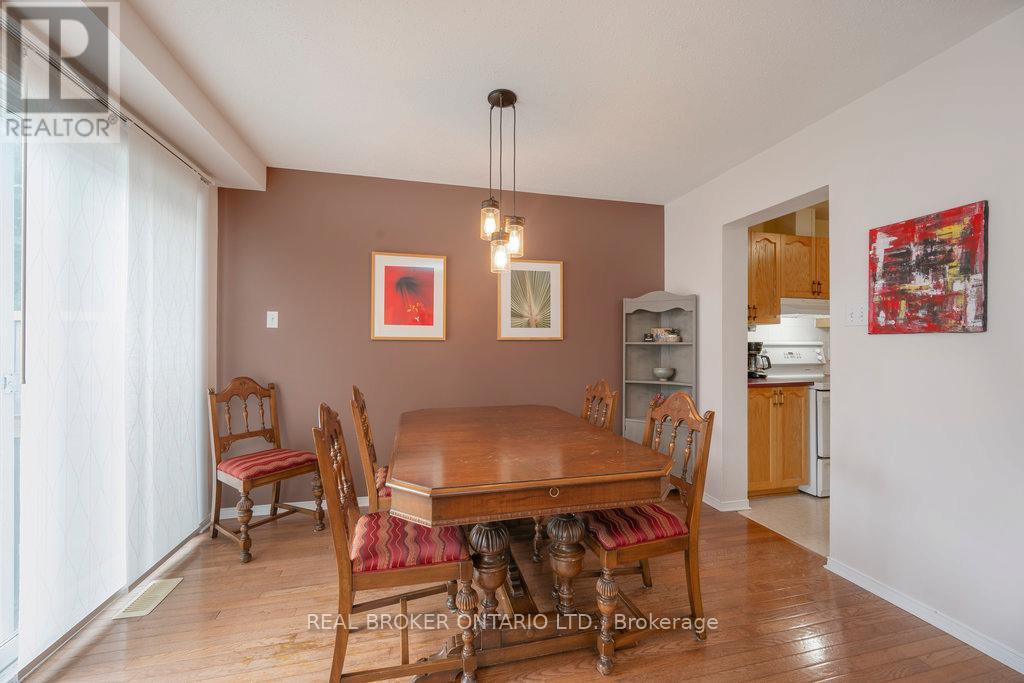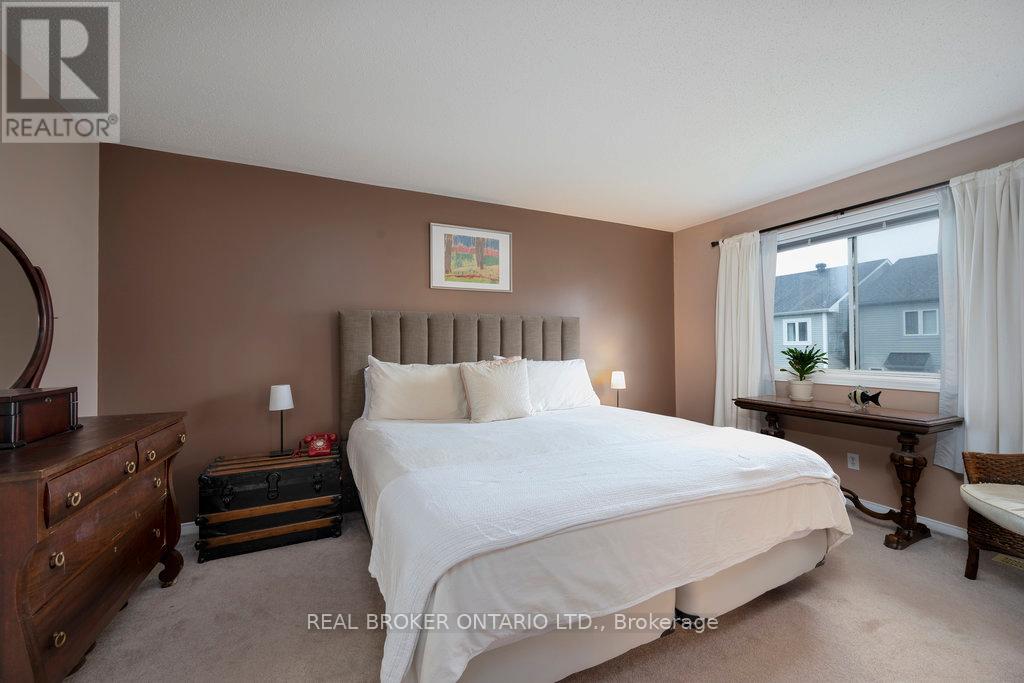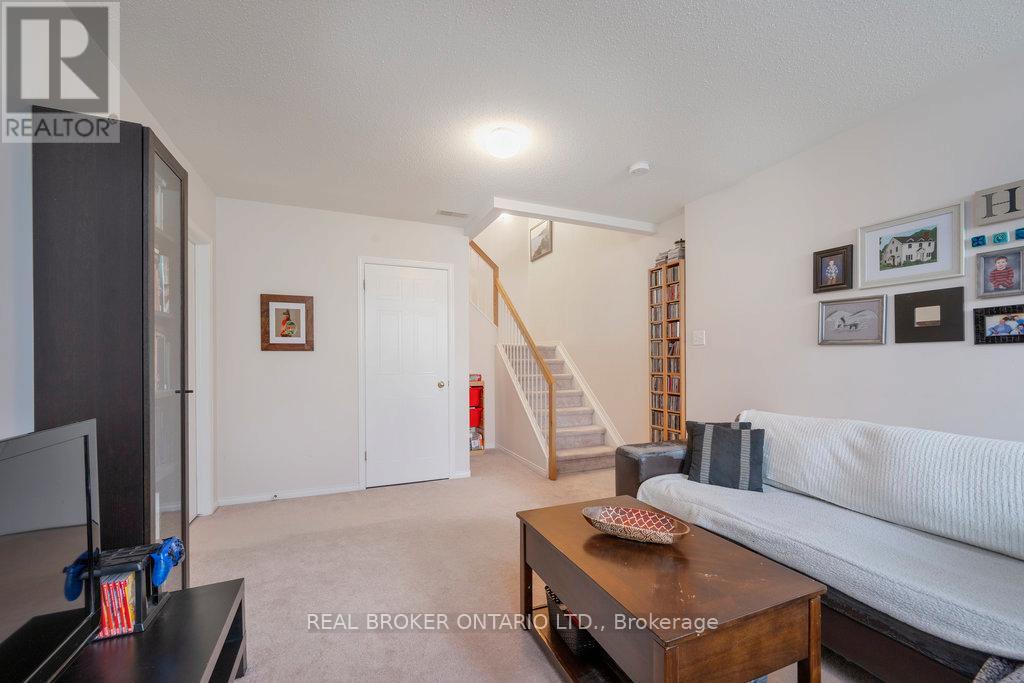3 Bedroom
3 Bathroom
1399.9886 - 1598.9864 sqft
Fireplace
Central Air Conditioning
Forced Air
$598,500
Welcome to this well-maintained Minto townhome in the heart of Emerald Meadows! Featuring 3 bedrooms and 2.5 baths, this bright home boasts southern exposure, flooding the space with natural light. The open-concept main floor is highlighted by hardwood flooring, fireplace, a spacious living and dining area, and a functional kitchen perfect for entertaining. The fully finished basement provides extra living space, ideal for a rec room, home office, or gym. Step outside to enjoy the fully fenced backyard, perfect for kids, pets, or summer BBQs. Located just steps from parks, top-rated schools, and all amenities, this home is an excellent opportunity for first-time buyers and investors alike. Dont miss out this one is priced to move! Book your showing today! (id:35885)
Property Details
|
MLS® Number
|
X12030005 |
|
Property Type
|
Single Family |
|
Community Name
|
9010 - Kanata - Emerald Meadows/Trailwest |
|
ParkingSpaceTotal
|
3 |
Building
|
BathroomTotal
|
3 |
|
BedroomsAboveGround
|
3 |
|
BedroomsTotal
|
3 |
|
Amenities
|
Fireplace(s) |
|
Appliances
|
Dishwasher, Dryer, Hood Fan, Stove, Washer, Window Coverings, Refrigerator |
|
BasementType
|
Full |
|
ConstructionStyleAttachment
|
Attached |
|
CoolingType
|
Central Air Conditioning |
|
ExteriorFinish
|
Brick, Vinyl Siding |
|
FireplacePresent
|
Yes |
|
FireplaceTotal
|
1 |
|
FoundationType
|
Poured Concrete |
|
HalfBathTotal
|
1 |
|
HeatingFuel
|
Natural Gas |
|
HeatingType
|
Forced Air |
|
StoriesTotal
|
2 |
|
SizeInterior
|
1399.9886 - 1598.9864 Sqft |
|
Type
|
Row / Townhouse |
|
UtilityWater
|
Municipal Water |
Parking
|
Attached Garage
|
|
|
Garage
|
|
|
Inside Entry
|
|
Land
|
Acreage
|
No |
|
FenceType
|
Fenced Yard |
|
Sewer
|
Sanitary Sewer |
|
SizeDepth
|
104 Ft |
|
SizeFrontage
|
20 Ft ,3 In |
|
SizeIrregular
|
20.3 X 104 Ft |
|
SizeTotalText
|
20.3 X 104 Ft |
|
ZoningDescription
|
Residential |
Rooms
| Level |
Type |
Length |
Width |
Dimensions |
|
Second Level |
Primary Bedroom |
4.78 m |
4.02 m |
4.78 m x 4.02 m |
|
Second Level |
Bathroom |
3.26 m |
2.62 m |
3.26 m x 2.62 m |
|
Second Level |
Bedroom 2 |
3.69 m |
3.01 m |
3.69 m x 3.01 m |
|
Second Level |
Bedroom 3 |
3.68 m |
2.86 m |
3.68 m x 2.86 m |
|
Second Level |
Bathroom |
2.89 m |
1.25 m |
2.89 m x 1.25 m |
|
Lower Level |
Family Room |
6.18 m |
3.81 m |
6.18 m x 3.81 m |
|
Lower Level |
Utility Room |
7.1 m |
2.98 m |
7.1 m x 2.98 m |
|
Lower Level |
Other |
4.9 m |
5.82 m |
4.9 m x 5.82 m |
|
Main Level |
Living Room |
5.48 m |
3.35 m |
5.48 m x 3.35 m |
|
Main Level |
Dining Room |
3.47 m |
2.37 m |
3.47 m x 2.37 m |
|
Main Level |
Kitchen |
3.38 m |
2.77 m |
3.38 m x 2.77 m |
|
Main Level |
Foyer |
4.35 m |
2.8 m |
4.35 m x 2.8 m |
https://www.realtor.ca/real-estate/28047860/87-flowertree-crescent-ottawa-9010-kanata-emerald-meadowstrailwest




































